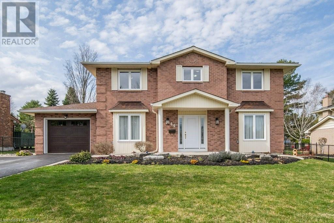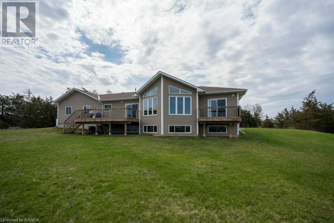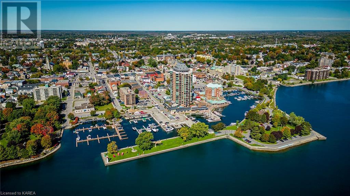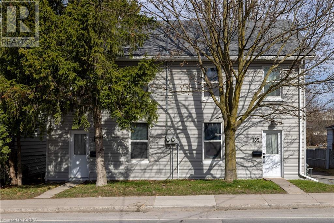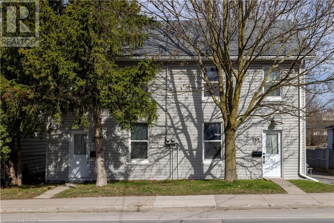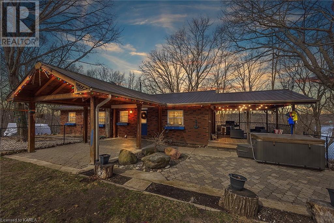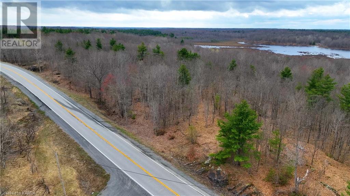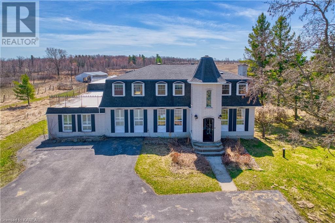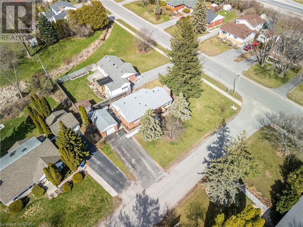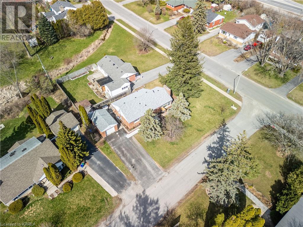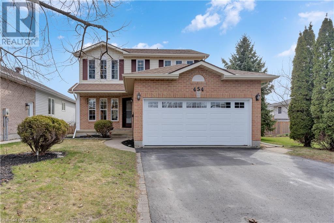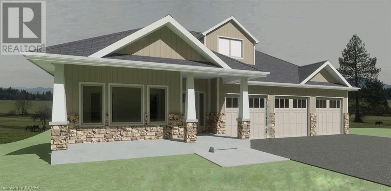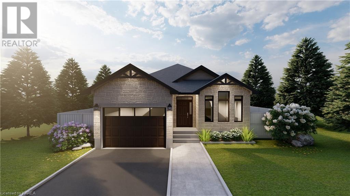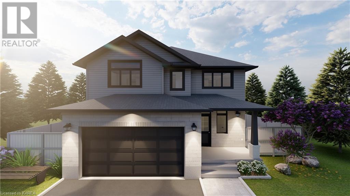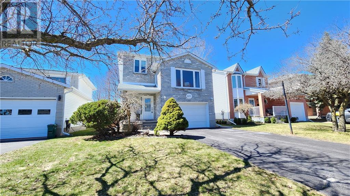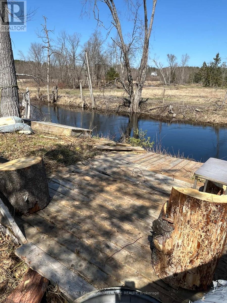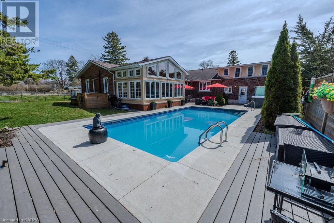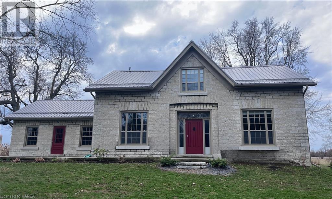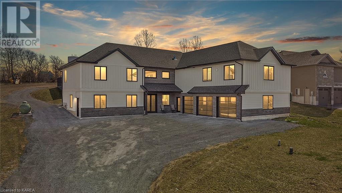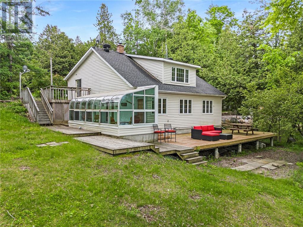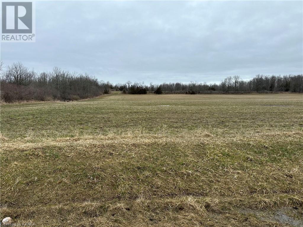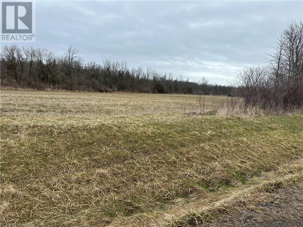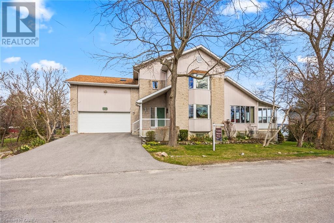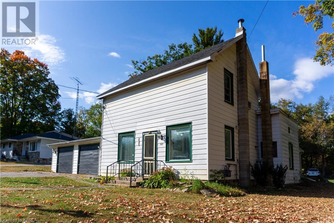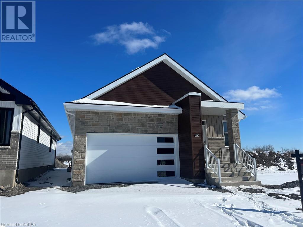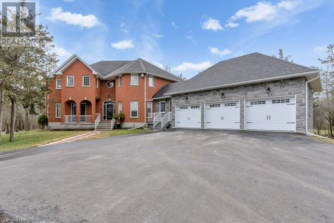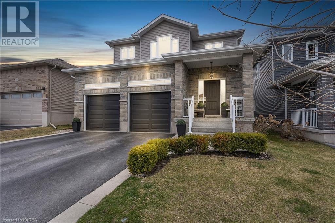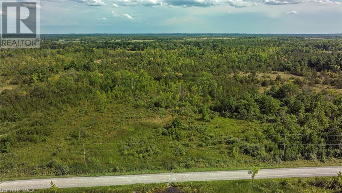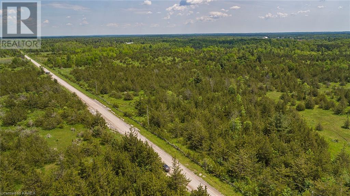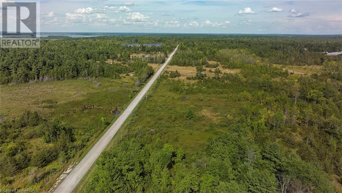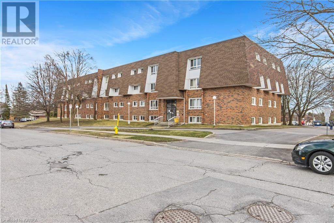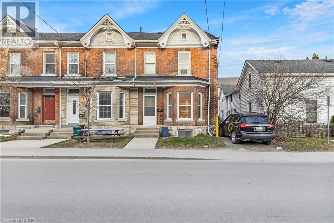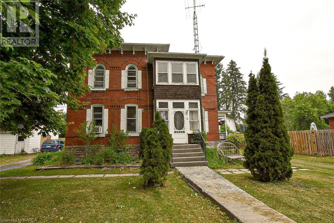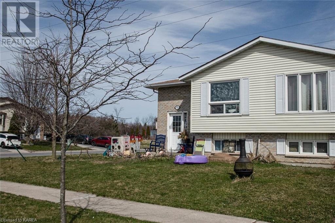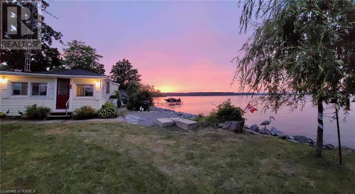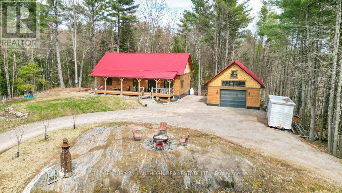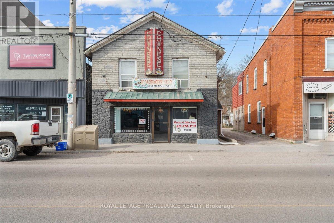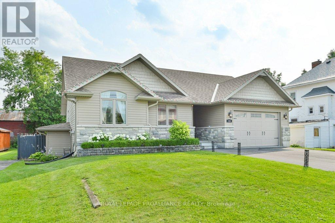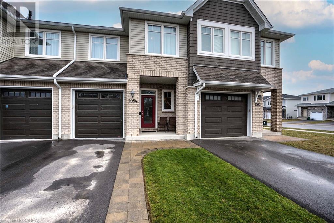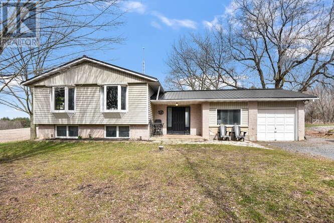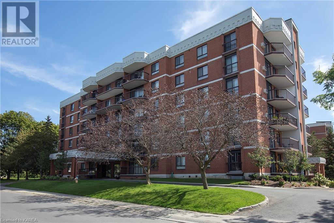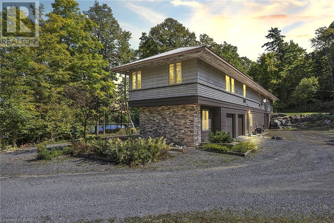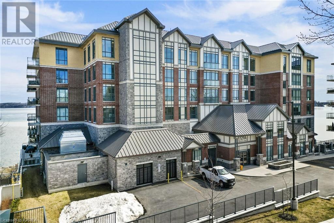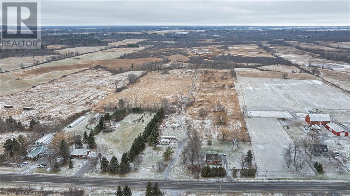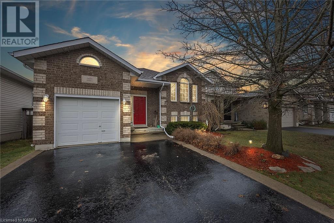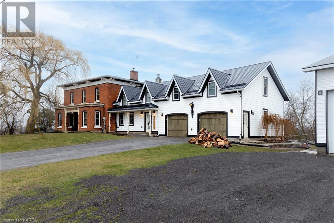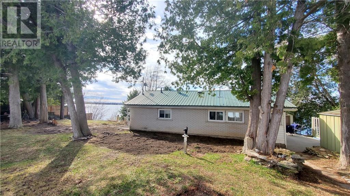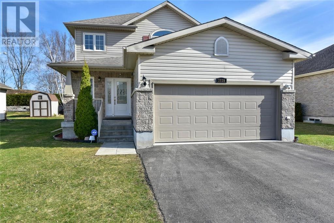44 Mccabe Street
Napanee, Ontario
Nestled in the heart of Napanee, this exquisite 2-storey brick home is a beacon of comfort and elegance, presenting a perfect symphony of space, style, and convenience. As you approach, the property commands attention with its beautiful landscaping in the front yard, hinting at the meticulous care and thoughtful design that awaits within. Upon entering, guests are greeted by a grand foyer, anchored by a striking curved staircase that sets the tone for the home’s sophistication. Light fills the large, bright rooms, creating an inviting atmosphere that flows seamlessly from one space to the next. The heart of the home is undoubtedly the kitchen, where plentiful cupboards and built-in appliances blend functionality with aesthetic appeal. This culinary space offers the flexibility of eat-in dining for casual meals, while a separate formal dining room stands ready to host more elaborate gatherings. Living spaces abound, with two family rooms on the main level offering versatility for entertainment or relaxation. The allure of the home extends to the basement, where another family room and a cozy den provide additional areas for leisure and family time. This lower level also accommodates a bedroom, a convenient 2-piece bathroom, a cold room, and additional storage, ensuring that every square inch of the home is maximized for comfort and utility. The second floor features 4 bedrooms and 2 bathrooms. The master suite, in particular, offers a private escape with its own ensuite bathroom. Outside, the large backyard is ready for outdoor activities, gardening, or simply soaking in the surroundings. It’s a space where memories are waiting to be made, against the backdrop of this beautiful Napanee home. Location is just as much a feature of this home, with proximity to a golf course, library, school, and park. Shopping and other necessities are merely a short drive away, ensuring this beautiful 2-storey home is not just a place to live, but a place to thrive. (id:33973)
2516 County Road 9
Napanee, Ontario
Welcome to your dream home overlooking the picturesque Bay of Quinte. Enjoy the night lighting of Deseronto in the distance. This stunning 3-bedroom, 3-bathroom bungalow sits majestically on a 24-acre hillside, offering unparalleled views and tranquility. The property is treed with trails and an abundance of wildlife. Step inside to discover a custom-designed kitchen featuring quartz countertops, built-in appliances, and a seamless flow into the open-concept living area with vaulted ceilings. The main floor is dedicated to a convenient living space, including a primary suite with an ensuite bathroom, ensuring comfort and convenience. The basement, with its large windows, feels like a walkout space with natural light, creating an inviting ambiance for gatherings or relaxation. Constructed in 2015, this home showcases pride of ownership and meticulous care. Don't miss the opportunity to experience this exceptional property. Explore the multimedia link for a captivating video tour and access the brochure link for detailed information. This is more than a home; it's a lifestyle. (id:33973)
15 St Andrew Street Unit# 1703
Brockville, Ontario
Welcome to waterfront living at Tall Ships Landing in Historic Brockville; the gateway to the World Famous 1000 Islands at your doorstep! Living here means access to one of the most beautiful waterways in the world with incredible amenities at your fingertips. This 2 bed, 2 bath unit has breathtaking views of the water from all main rooms, even the ensuite bath, has never been lived in and comes with a full Tarion Warranty! Featuring a stone fireplace, 9’ ceilings, hardwood throughout and a hammock friendly balcony with gas for your BBQ, there’s nothing like waking up in the morning taking in views of the 3 Sisters islands or just gazing out at the boats. This vibrant building features tons of amenities at your fingertips; an indoor salt water pool, outdoor pool, lounge areas, weight room, even hotel like units available for guests, a restaurant and much more. The property is on the water and has a marina with priority to condo owners for slips. It’s carefree condo living with a cottage recreational lifestyle, experience the best of both worlds at Tall Ships Landing! Note: Underground parking spot (with room for storage) available for purchase. (id:33973)
185-187 Montreal Street
Kingston, Ontario
Nestled in Kingston’s vibrant Inner Harbour neighbourhood, 185-187 Montreal St. presents an exceptional investment opportunity. Conveniently situated within walking distance to McBurney Park (6 minutes), Artillery Park (7 minutes), and Princess St (10 minutes), this semi-detached duplex enjoys prime access to downtown offices, shops, restaurants, the waterfront, and Queen’s University. Each unit offers three bedrooms including a spacious loft, a modern kitchen, open living/dining areas, second-floor laundry, and parking for four cars.The entire property underwent a thorough interior upgrade in 2019/2020, including a full rebuild from the studs up while preserving original hardwood floors. New features comprise of insulation, drywall, paint, custom kitchens, stainless-steel appliances (two of each: fridges, dishwashers, stoves, furnace, A/C , and laundry units), renovated bathrooms, bedrooms, a finished third-floor den/bedroom, doors, trim, and exterior landscaping. In 2012, windows and siding were also upgraded and the shingles in 2022. With separate utilities for each unit, tenants have individual control over their living spaces. Currently generating a total gross income of $60,000 annually with both units rented, the future owner can continue as a landlord or live in one side and rent the other as one side will be vacant June 1 2024. Additionally, with the potential for severance, there are opportunities for further development or customization. Boasting proximity to amenities and abundant potential, this duplex stands as a true gem in Kingston's real estate market. (id:33973)
185-187 Montreal Street
Kingston, Ontario
Nestled in Kingston’s vibrant Inner Harbour neighbourhood, 185-187 Montreal St. presents an exceptional investment opportunity. Conveniently situated within walking distance to McBurney Park (6 minutes), Artillery Park (7 minutes), and Princess St (10 minutes), this semi-detached duplex enjoys prime access to downtown offices, shops, restaurants, the waterfront, and Queen’s University. Each unit offers three bedrooms including a spacious loft, a modern kitchen, open living/dining areas, second-floor laundry, and parking for four cars.The entire property underwent a thorough interior upgrade in 2019/2020, including a full rebuild from the studs up while preserving original hardwood floors. New features comprise of insulation, drywall, paint, custom kitchens, stainless-steel appliances (two of each: fridges, dishwashers, stoves, furnace, A/C , and laundry units), renovated bathrooms, bedrooms, a finished third-floor den/bedroom, doors, trim, and exterior landscaping. In 2012, windows and siding were also upgraded and the shingles in 2022. With separate utilities for each unit, tenants have individual control over their living spaces. Currently generating a total gross income of $60,000 annually with both units rented, the future owner can continue as a landlord or live in one side and rent the other as one side will be vacant June 1 2024. Additionally, with the potential for severance, there are opportunities for further development or customization. Boasting proximity to amenities and abundant potential, this duplex stands as a true gem in Kingston's real estate market. (id:33973)
1015 Stone Dam Lane
Verona, Ontario
This country home sounds like a peaceful retreat! The long private driveway leading to this all-brick walkout bungalow sitting on 3.6 acres of privacy offers a sense of tranquility and seclusion. 180' of Howes Lake shoreline with a floating dock will be a dream come true for water and nature enthusiasts. The fenced front yard, two stunning wood-framed covered porches and a gentle walk to the water create a perfect outdoor oasis. The open concept floor plan with a newer custom kitchen features gorgeous live edge black walnut shelving, an abundance of lower cabinetry and a generously sized island finished with flawless stone countertop. The modern yet chic bathroom with 2 raised sinks and spout faucets, a deep soaker tub, along with a convenient main floor laundry area finished off with live edge shelving adds a touch of unique style to everyday living. Three generously sized bedrooms with large windows and deep closets will show off its spacious floor plan. The main floor also has an additional flex room currently used as an office with built-in custom wood shelving. The lower level entrance leads you to a large mud room and inside access to the garage. The bright lower level walkout features an in-law suite or another great area for entertaining with the large rec room and cozy woodstove. New carpet in the large den along with two windows overlooking the lake, newer 3 pc bathroom and utility room round out the lower level. Located two minutes from shopping, restaurants and services in Verona and close to Rivendell Golf Course and the K&P trail make this an excellent location. Howes Lake is connected to Rock Lake and Hambly Lake. This private waterfront property with room to roam, and convenient access to Verona and Kingston is truly a piece of paradise! (id:33973)
Pt Lt 26 County Road 36
Westport, Ontario
Beautiful lot in the heart of cottage country. The lot is just under 7 acres in size and has approximately 670 feet of road frontage. The land features a mixture of rock outcroppings, mature trees and is a stunning property located on the Canadian Shield. The location is ideal, just minutes north of Westport on County Road 36. There is an older entrance permit in place, giving access to the interior of the property. The location is ideal, just 10km north of Westport and 31 km southwest of Perth. Please do not walk the property without an agent present and walk at own risk. (id:33973)
2969 Highway 15
Kingston, Ontario
Over 5600 square feet of living space on 111 acres just minutes from Kingston and Hwy 401. Designed for convenience of a large family or multi generational use, this 4 bedroom, 4 bathroom estate home is sure to impress. Welcoming front entrance, you are greeted by natural light and the warmth of a family home. Entering into the main living space, a living room with lots of natural light and beautiful centrepiece fireplace, and large windows overlooking the property. With good flow, walk towards the east wing, a formal dining room to host friends and families for weekly dinners or special occasions. Step down into a smooth functioning kitchen with huge island countertop, updated appliances and lighting. Access to the primary bedroom up a spiral staircase and pool area. Adjoining the kitchen is a handy, walk through pantry/kitchen prep area (recently converted to main floor laundry, which is great for kitchen overflow or just great area to hide the groceries and have extra space. Escape the day to day grind with a large indoor salt water pool and entertainment area. South wing space can be a 5th bedroom or has in-law suite potential. Can be brought back to a gym/hot tub/sauna area. Nice basement with home theatre feel/lounge area with wood burning fireplace, waiting for your finishing touches. Outside, on your 111 acres, there are 3 auxiliary buildings: A large fully enclosed barn, a feeding stall and insulated workshop. Generac system included. Book your showing today! (id:33973)
9 Elizabeth Street
Kingston, Ontario
**Charming Legal Duplex in Strathcona Park – A Prime Investment or Home!** Discover a fully legal duplex in the sought-after neighbourhood of Strathcona Park. Offering a unique blend of comfort and convenience, this property is an ideal choice for investors or those seeking a home with additional income potential. **Property Features:** - **Type:** Legal Duplex. - **Location:** Heart of Strathcona Park, central and accessible. - **Units:** Upper Unit with 3 bedrooms, 1 bath; Lower Unit with 2 bedrooms, 1 bath. Each unit is separately metered. **Updates & Amenities:** - **2018 Upgrades:** New furnace, central air, and hot water tank. - **Flooring:** Carpet-free with laminate on the main floor and luxury vinyl in the basement. - **Roof:** New in 2024, ensuring durability. **Location Benefits:** Close to schools, shopping, bus routes, and more, the duplex promises a lifestyle of ease and convenience. **Investment Opportunity:** With its recent updates, separate metering, and excellent location, this duplex is ready for immediate occupancy or rental, presenting a flexible investment opportunity. **Don’t Miss Out:** Rarely does a property offer such a blend of updates, location, and versatility. Contact us to explore this exceptional Strathcona Park duplex and seize the opportunity for a smart investment or a distinguished home. (id:33973)
9 Elizabeth Street
Kingston, Ontario
**Charming Legal Duplex in Strathcona Park – A Prime Investment or Home!** Discover a fully legal duplex in the sought-after neighbourhood of Strathcona Park. Offering a unique blend of comfort and convenience, this property is an ideal choice for investors or those seeking a home with additional income potential. **Property Features:** - **Type:** Legal Duplex. - **Location:** Heart of Strathcona Park, central and accessible. - **Units:** Upper Unit with 3 bedrooms, 1 bath; Lower Unit with 2 bedrooms, 1 bath. Each unit is separately metered. **Updates & Amenities:** - **2018 Upgrades:** New furnace, central air, and hot water tank. - **Flooring:** Carpet-free with laminate on the main floor and luxury vinyl in the basement. - **Roof:** New in 2024, ensuring durability. **Location Benefits:** Close to schools, shopping, bus routes, and more, the duplex promises a lifestyle of ease and convenience. **Investment Opportunity:** With its recent updates, separate metering, and excellent location, this duplex is ready for immediate occupancy or rental, presenting a flexible investment opportunity. **Don’t Miss Out:** Rarely does a property offer such a blend of updates, location, and versatility. Contact us to explore this exceptional Strathcona Park duplex and seize the opportunity for a smart investment or a distinguished home. (id:33973)
454 Barnsley Crescent
Kingston, Ontario
454 Barnsley Crescent is a John Maas quality-built home, located in Westpark, a quiet area of the city, walking distance to Rotary Park and Lemoine Point, boasting beautiful trails for walking, cycling and wheelchair access. This three bedroom, two storey, family home with a two car garage sits on a good size fenced lot. From the tiled foyer we see that hardwood floors grace the principal rooms on both levels. Next to the updated kitchen with breakfast island, granite counter top and S/S appliances, is a cozy sitting room with fireplace. Two sets of patio doors lead to an expansive two level deck surrounded by mature trees that make for a very private setting for BBQs and outdoor entertaining. Upstairs are three good size bedrooms and two updated bathrooms. Note the extra windows and walk-in closet of the principal bedroom. The tastefully developed lower level offers a rec room with built-in bookshelves and a den/guestroom with adjoining bathroom. Kitchen, bathrooms, windows and furnace have all been updated in recent years and air conditioning unit is new 2024. This comfortable home is move in ready, offers convenient access to amenities and the City of Kingston Express Bus. (id:33973)
4611 Bath Road
Amherstview, Ontario
An exceptional opportunity awaits. Brookland Fine Homes is offering a unique chance to construct a distinctive modern residence with captivating southern views of Lake Ontario situated on a rare oversized lot off Loyalist Parkway. This property is poised to become the site for an impressive 4-bedroom home, characterized by upgraded details and contemporary colour schemes throughout. Boasting over 2000 sq/ft of sunlit living space on the main floor, the residence presents a spacious layout with generously sized rooms, soaring 9' ceilings, a custom kitchen featuring quartz counters, fantastic lighting, and welcoming areas for entertainment. Additionally, the home will include a separate functional space suitable for use as a guest/in-law suite or home office. The rear of this home opens up to the privacy of the treed backyard, completing the allure of this extraordinary build. (id:33973)
1304 Turnbull Way Unit# Lot E20
Kingston, Ontario
**$10,000.00** Exterior upgrade allowance! To be built by GREENE HOMES, the Swan III, offering 1,470 sq/ft, 3 bedrooms, 2 full baths, and a 1.5 car garage. Set on a 42 foot lot, this open concept design features a kitchen that overlooks the eating area and Great Room with patio door to the rear yard with kitchen features including a peninsula, stone countertops, ample storage, and more. There is also a main floor living room for private gatherings. The primary suite has a 4 piece ensuite and a walk-in closet. This home also offers large triple-pane casement windows, luxury vinyl flooring throughout the main level living spaces and bathrooms with other notable features: high-efficiency furnace, HRV, Drain water recovery system, 189 amp electrical service, spray-foamed exterior basement walls, and bathroom rough-in. Located in Creekside Valley, minutes to all west end amenities. (id:33973)
1308 Turnbull Way Unit# Lot E22
Kingston, Ontario
**$10,000.00** Exterior upgrade allowance! This 2250 square foot - 4 bedroom Hawk IV model built by Greene Homes offers great value for your money. The main level features a 2pc bath off the foyer, a large open concept design with a Great Room, Kitchen and Dining area as one large open area. The Kitchen is designed with a centre island, granite or quartz counter tops (you choose). Primary suite includes a 5 pc ensuite and large walk-in closet. Luxury vinyl flooring throughout the main floor living spaces and bathrooms as well as the numerous exemplary finishes characteristic of a Greene Homes. PLUS central air and a paved drive. Do not miss out on this opportunity to own a Greene Home. (id:33973)
835 Larchwood Crescent
Kingston, Ontario
Come to desirable Cataraqui Woods to view this spacious 1787 sqft 3+1 bedroom, 2.5 bathroom 2-storey family home close to schools, shopping and amenities. Greeted by a double driveway and 1.5 car garage, you are led to the covered front porch and the spacious entryway welcomes you home. A few steps in and you will find a nicely equipped 2-pc bath, bright eat-in kitchen that opens to a cozy dining room and oversize living room with direct access to your recently updated composite rear deck making it perfect for summer evenings or get-togethers. Moving upstairs is the amazing semi-level has an enormous 300 sqft family room complete with gas fireplace. The 2nd level boasts large master suite with 4-pc ensuite, 2 generous additional bedrooms and 4-pc main bath. The lower level is partially finished with bonus kitchenette, bedroom, dining space and single toilet. Having private side yard entry, this potential in-law / extended family suite is a true bonus! Not to mention the 2 separate & private living spaces outside. Inside access to the garage make it perfect for bringing in groceries on those cold mornings. Updates include: roof vents & blown cellulose insulation (2023), driveway sealed & patched (2023), air conditioner (2021), composite deck (2021), renovated 2nd bedroom (2021), all windows & doors (2011). (id:33973)
39 B Varty Road
Tweed, Ontario
Enjoy kayaking or canoeing the Skootamatta River, sitting in tubes and floating in the sun! Great Swimming and Fishing, or Boating down To Stoco Lake. Such a tranquil and pleasant rural escape from the city to kick back and watch the campfire! Nearby Vanderwater Conservation Area offers wonderful hiking trails.What a beautiful property to start creating memories. Beautiful views overlooking the winding bends of the Skootamatta River. Includes a 25x12 cabin with loft and 2 storage sheds. The cabin has hydro, plus a water pump (river water intake). Great location for your dream waterfront home or can leave as is for recreational use. (id:33973)
19 Redden Street
Kingston, Ontario
Walking through the front door of this beautiful Reddendale home is like stepping through the looking glass. You will not believe the light and bright volume of space that opens up with every step. This beautiful and roomy residence offers the perfect blend of luxury and comfort. Boasting 5 (or six) bedrooms, and 3.5 bathrooms, this home is ideal for families of all sizes. The renovated kitchen will inspire your inner chef and is the perfect gathering space for friends and family. The kitchen is outfitted with modern appliances and ample storage space. The primary bedroom retreat is a true haven (on a level of it's own), featuring a convenient laundry area and a brand new 5-piece ensuite bathroom with heated floors, offering the ultimate relaxation experience. This home is full of character and warmth, featuring a woodstove in the family room, two gas fireplaces (one in the living room and one in the recreation room), and a wood fireplace in the kitchen, perfect for cozy nights in. The bright sunroom ia a perfect place to curl up with a good book or enjoy morning coffee surrounded by windows and connected to the outdoors. Escape to your backyard oasis, where you'll find a serene retreat awaiting you. Enjoy lazy afternoons lounging by the inground pool, soaking in the hot tub, or entertaining guests in the gazebo or one of the other seating areas. With plenty of room to play on the large lawn area, this backyard is perfect for both relaxation and recreation. The lower level boasts a separate entrance, laundry, and kitchen, bedroom (or two), 1.5 bathrooms and a spacious recreation room with a gas fireplace making it ideal for an in-law suite or additional living space. Don't worry about parking space for all of your friends and family who will come visit, with 2 driveways and a 2 car garage it won't be an issue. All of this in the fabulous Reddendale neighbourhood with waterfront parks, great schools, mature trees and a fantastic sense of community. (id:33973)
2165 Rutledge Road
Sydenham, Ontario
A fusion of traditional charm and modern sophistication awaits you in this completely updated stone farmhouse in South Frontenac. This home masterfully blends 19th-century architecture with energy-efficient advancements. Thoughtful renovations have added a modern kitchen and bathrooms while retaining the charm of hardwood floors, tin ceilings, and deep window wells. Enter the spacious foyer, leading to a versatile 438 sq ft coach house with stone walls and a warm propane fireplace. Step out through French doors to a serene, landscaped garden and stone patio with hot tub and fire pit. The kitchen dazzles with high-end appliances, stone counters, and a walk-in pantry with a wine fridge. The inviting living room includes vintage cabinetry, while the main-floor primary bedroom features garden views, a vast walk-in closet, and an ensuite with heated floors. Upstairs, three bedrooms and a renovated bath with a claw foot tub await. The property includes a rebuilt garage (684 sq ft) and a spacious barn for ample storage, with a treed one-acre lot offering raised garden beds, fruit trees, and a playhouse/garden shed for ultimate privacy. Updates include new roof, windows, doors, plumbing, insulation, heating upgrades, and more (full list available). The neighbouring farm offers security and the farmer plows the driveway. Located near Sydenham's beaches and trails, this home is a perfect blend of peaceful countryside and convenient proximity to Kingston. Don't miss this gem! (id:33973)
181 Morgan Drive
Sydenham, Ontario
Modern, stylish and loaded with features that ensure you will enjoy the finer things in life. Built in 2021, this 6+ bedroom, 4 bathroom, 3 fireplace luxury home offers 3840 sq ft of unique levels, grand features and high end finishes BUT also includes another 525 sq ft amazing pool house with inside/outside kitchen/bar, 2 more bathrooms, and another bedroom (w/fpl). A vaulted ceiling foyer offers a cozy sitting room separated by glass railings from the fully loaded chef's kitchen w/ huge quartz center island, high end appliances and finishes. The master bedroom suite has a 2 sided fpl, luxury bath, multi-closets, and its own laundry. 3 bedrooms on the opposite wing share a 6 piece bathroom. The ground level also houses space that is perfect for a home office or in-law suite with 3 bright rooms and a full bath. Over the 63 ft x 27 ft garage, is the family games room with bar, huge windows, bathroom and flex room. Outside is the heated salt water pool area with built-in hot tub, propane heaters, coloured lights and fountains on the 3rd tier of this amazingly laid-out oasis. On the second tier, enjoy the unique fire-pit area, a 2nd hot tub, and patio area. First tier is for outdoor eating as it brilliantly opens to the main kitchen. Built with efficient high standard features like in-floor hot water heating with air exchanger and air conditioning. Extensive list of features, upgrades, inclusions and extras available. One of a kind space and style! (id:33973)
338 Elmgrove Road
Perth, Ontario
Lakefront home w/charming features & versatile accommodations on Otty Lake with stunning sunsets! Boasting a main residence with 2 bedrooms plus a bunkie for additional guests this home offers an idyllic escape from the hustle & bustle of everyday life. Open-concept layout connecting the kitchen, dining area & living room. Bathed in natural light & adorned with a wood-burning f/p, the living space is a cozy retreat, perfect for gatherings with loved ones or quiet evenings by the fire. Kitchen features a breakfast bar & ample cupboards while the dining area provides a welcoming space for sharing meals w/family. The sunroom is the perfect area to sit back & relax. Two well-appointed bedrooms offer comfortable accommodations. Renovated bath provides modern convenience & luxury. A tranquil lakeside setting welcomes you, promising breathtaking views & endless opportunities for relaxation. Detached dble garage + workshop provides ample space for storage & accommodations. Welcome to the Lake. (id:33973)
Pt Lt 12 Con 3 County Road 25
Napanee, Ontario
ZONED RURAL, MANY RESIDENTIAL AND NON-RESIDENTIAL USES MAKE THIS AN ATTRACTIVE PIECE OF PROPERTY. POTENTIAL FOR SEVERANCE TO CREATE BUILDING LOTS OR USE AS A RECREATIONAL PIECE OF PROPERTY. A RURAL/RESIDENTIAL SETTING ABOUT 15-20 MINUTES TO NAPANEE OR PICTON. USE THE SOUTH SHORE OF HAY BAY BOAT LAUNCH TO ENJOY THE NEARBY WATER ACTIVITIES. PAY A VISIT TO THE OLD HAY BAY CHURCH DURING SEASONAL OPENING AND CELEBRATE THE HISTORYOF THE UNITED EMPIRE LOYALISTS. THE LAND AND THE AREA BOTH HAVE A LOT TO OFFER. BUILD YOUR DREAM HOME AND SETTLE IN TO THE RURAL WAY OF LIFE. The total taxes on the entire farm for 2023 were $2,670.98 (including MLS #40570108) after rebate. (id:33973)
Part Lot 12-13 County Road 25
Napanee, Ontario
Zoned rural, many residential and non-residential uses make this an attractive piece of property. A building lot of approximately 3.1 acres +/- in a rural setting about 15-20 minutes to Napanee or Picton. Use the south shore of Hay Bay Boat Launch to enjoy the nearby water activities. Pay a visit to the old Hay Bay Church during seasonal opening and celebrate the history of the United Empire Loyalists. The land and the area both have a lot to offer. Build your dream home and settle in to the rural way of life. There is a water view in the distance to enjoy. Drilled well producing 7 gpm. (id:33973)
130 Factory Lane
Bath, Ontario
Truly a unique opportunity! Custom built two storey waterfront home on Bath Creek located on a quiet street in the Village of Bath. Ideal location for mooring large sail or power boats, at the mouth of the creek leading onto Lake Ontario. This home is over 2800 sq feet on the main levels and another 1400 on lower level, making over 4200 sq ft of living space. Built in 1987, this home was built to the super insulated R-2000 specifications. Inside, you will find living/dining room with cathedral ceiling and floor to ceiling wood burning stone fireplace. Large entry way with curved staircase. Main level den/office with it's own powder room. Upstairs features 4 bedrooms , 3 baths. The mezzanine overlooks the living and dining areas. Downstairs features another complete living area with separate walkout (suitable for in law or granny suite), large workshop, laundry room, furnace room and storage rooms (additional storage under the verandah as well). Boaters have direct access to this area from outside. Other features include, in ground garden sprinkler system, air exchanger, 200 amp service, nest thermostat, LED lighting throughout, central vac and air. This is a property with endless possibilities. Call for your private viewing today. (id:33973)
254 River Street W
Tweed, Ontario
Welcome to your new home in the heart of Tweed, 254 River St. West, where possibilities abound! Minutes walk to Downtown or Tweed Memorial Park on Stoco Lake, this property is a perfect match for handy individuals looking to add to their investment portfolios or for first-time buyers eager to make it their own. This two bedroom, two bathroom home boasts a spacious backyard, adorned with mature trees and is an ideal canvas for your gardening aspirations. The sizable two-door garage is a versatile space that can accommodate your vehicles, a workshop, or provide extra storage for your hobbies and projects. Most recent updates include: Shingles(2019),Insulation(2019), Electrical panel(2023), Landscaping(2023) (id:33973)
267 Pratt Drive
Amherstview, Ontario
Welcome to 267 Pratt Drive in Amherstview, Ontario. This newly finished 1500 square foot bungalow features 3 bedrooms and 2.5 bathrooms, with an open concept kitchen leading to a large living room/dining room. This home sits on a 40 foot lot and comes with many upgrades throughout that include A/C, quartz kitchen countertops, 9'ceilings, upgraded cabinets, and ceramic tile and laminate flooring throughout. The basement has a rough-in bathroom giving you the potential to turn the basement space into a secondary suite or a large open recreation space for the family! This home is close to shopping, parks, restaurants, golf, and more! Don't miss out on your opportunity to own this home! (id:33973)
946 Bridge St W
Napanee, Ontario
Welcome home to 946 Bridge St W in Greater Napanee, a gem that’s more than just a house—it’s a sanctuary for your family. Sitting on a treed private 10 acre lot just outside the hustle and bustle of town. The heart of this home is undoubtedly the fully updated kitchen, which has been thoughtfully designed to cater to both culinary enthusiasts and those who cherish family gatherings. The beautiful white cabinets, complemented by a large island and built-in appliances, set the stage for memorable cooking experiences. The white quartz countertops, and a quartz backsplash adds a touch of sophistication and functionality. This home isn’t just about the aesthetics; it’s where your family's story begins, from Sunday pancakes to festive feasts that spread out into the bright and open living spaces. With over 3000 square feet, each nook is designed for moments of togetherness and solitude. The main floor features a bright foyer that leads into spacious living areas, including a family room and a dining room, each offering ample space for family gatherings and entertainment. As you wander through, you’ll find this home is not just functional but inviting, with a large mud/laundry room that simplifies life’s daily routines, directly accessible from the substantial 3-car garage. Step outside, and the backyard unfolds like a canvas, ready for your family’s touch. Whether you have a green thumb ready for the established garden or dream of summer BBQs surrounded by trees, it’s all here. Upstairs, offers 4 bedrooms and 3 bathrooms spread out over its spacious layout. Whether it’s getting ready in the mornings or winding down at night, the balance between the bedrooms and bathrooms means the daily routines are smoother for everyone. With its blend of privacy, generous living, and thoughtful features, 946 Bridge St W is more than an address; it's where your family's next chapter begins. (id:33973)
1298 Carfa Crescent
Kingston, Ontario
Welcome to a masterpiece of quality craftsmanship and modern design! This stunning home features an open concept main floor layout, highlighted by a kitchen with a center island, outstanding lighting, ample cabinetry, and stainless steel appliances. The kitchen seamlessly flows into the Great Room, adorned with a gas fireplace and coiffured ceiling, creating a perfect space for gatherings. Step outside through the patio door onto a large deck with a covered area, overlooking a beautifully landscaped backyard with perennial gardens, ideal for outdoor entertaining and relaxation. The main and upper levels are adorned with hardwood and ceramic flooring throughout most of the home. Upstairs, you'll find 3 bedrooms, including an owner's suite with a walk-in closet and a spectacular ensuite, offering luxury and comfort. The lower level is fully finished, featuring a spacious recreation room, a full bath, and a utility room. Natural light floods every corner of this home, giving it a bright and inviting ambiance that could grace the pages of Better Homes and Gardens Magazine. Don't miss out on the opportunity to make this your dream home! (id:33973)
B-2 Hunt Road
Stone Mills, Ontario
Buy with 50% down! Seller will finance! Create your own estate hobby farm on this expansive 88.478 acre parcel-perfect size to build that custom home along with your own garage, barn and/or other outbuildings! Includes five cleared fields with deep soil-all set for hay or other crops. A small barn is there for immediate storage needs and the drilled well would provide water for your home or livestock. This acreage has something for every member of the family, with forested areas providing the ideal setting for riding/walking/ATV trails and hunting, or is available for harvesting your own wood. Steps down the road from a well-established riding facility-enroll your kids! Located an easy 10 minute commute to 401 and situated between Kingston and Napanee. High speed internet available. HST applies. (id:33973)
Parcel B Hunt Road
Stone Mills, Ontario
Buy with 50% down! Seller will finance! Build your dream home on this expansive, forested 51.89 acreage, which also includes a cleared pasture about halfway back with great soil ready for hay, other crops or use for your own horses/animals. Over 480 feet wide, aside from a perfect setting for your new, spacious home, there is lots of room for outbuildings-whether a barn or a garage for all the toys. Something for everyone in the family here, with lush forest at the back ready for hiking, biking, ATVing or riding trails, or for use as your own private hunting grounds. Enroll your kids in the riding school just steps down the road. Your easy commute is only 10 minutes from the 401 and is located between Kingston and Napanee. High-speed available. HST applies. (id:33973)
B-1 Hunt Road
Stone Mills, Ontario
Buy with 50% down! Seller will finance! Your building dreams come true on this substantial 33.909 acre country estate. With a spacious road frontage of just over 485 feet and a beautiful mix of treed and more rugged terrain, your plans for hiking, biking, hunting, ATVing and/or riding your own private trails are within reach. With a quick 10 minute commute to the 401 and located between Kingston and Napanee, this special property allows for a perfect balance of work and country living! High-speed available. HST applies. (id:33973)
815 Kyle Court Unit# G3
Brockville, Ontario
Welcome to this charming 2-bedroom, 1-bath condo located in the heart of Brockville! This well-maintained unit offers a comfortable and convenient lifestyle, perfect for first-time buyers, downsizers, or investors. Enjoy worry-free living with inclusive condo fees covering building maintenance, insurance, landscaping, snow removal, water, sewer, and hydro. Simplify your budget and focus on what matters most. Explore the vibrant community of Brockville, known for its historic charm, scenic waterfront, and friendly atmosphere. Close proximity to local amenities, shopping, dining, and entertainment options. This condo offers a fantastic opportunity to own a piece of Brockville while enjoying a low-maintenance lifestyle. Don't miss out on the chance to make this inviting space your own! (id:33973)
71 Division Street
Kingston, Ontario
Exceptionally well located, across the street from Queen's campus. This brick, four-bedroom rental, is currently rented until April 30, 2025, at $3500 per month with tenants paying all utilities. (id:33973)
6 Ottawa Street
Tamworth, Ontario
Currently an amazing and very well cared for single family home. Has been used as a triplex and could be easily brought back to life as a triplex or bed and breakfast. Located in the village of Tamworth, just north of Kingston + Napanee, a stones throw from the Salmon River. In documents you can find a list of local businesses that include a diverse group from banks to artisans, coffee shops, family market, hardware, design companies and florists. You too can be a part of this thriving village by living in one unit and renting the others or enjoying the single home residence that now exists. A lovely landscaped lot with perennials, private fire pit area, and 2 sided decking enhance the experience. Survey in documents shows 2 separate lots that appear to have merged over time but in this era of expansion could possibly allow additional development. Looking for a new adventure or quiet relaxation, or a place to let your muse run free, this could be for you. (id:33973)
830 Bigham Court
Kingston, Ontario
Looking for a great investment or your first home with a full in-law suite to help with the mortgage? This bungalow semi is the perfect fit. Upper unit consists of 3 bedrooms, 1 bath, patio doors leading out to a deck and part of the basement for a rec room area. The lower unit has been renovated into a nice self contained one bedroom unit. Each unit has its own laundry. Located in a fantastic neighborhood close to shopping and schools. Call today for your private viewing. (id:33973)
899 Third Concession Road
Napanee, Ontario
This Quaint and cozy cottage with 165ft of water frontage on Hay Bay is the perfect summer gettaway retreat. The grounds are level, and the swimming is excellent and I would describe it is as having your own private beach area where the kids can spend hours at a time enjoying. And do you enjoy fishing, because Hay Bay is rumoured to have some of the best fishing around. The cottage consists of 2 bedrooms, living room, bathroom, lovely sunroom, and kitchen with a beautiful bay window with a gorgeous view of the lake. Such a picturesque setting, and just imagine waking up at the lake, hearing the peaceful sound of the waves brushing up against the shore, and making memories with your family that will last forever. (id:33973)
54 Flinton Road
Tweed, Ontario
Welcome to 54 Flinton Rd. Nestled amongst the Great Canadian Shield sits this hand crafted one of a kind, owner built log home. Built on solid rock with a natural forest as your backdrop and lots of privacy, this 5 plus acre property has a small creek with a timber bridge leading you to the untouched landscape right in your backyard. The house is over built right from the massive footing on solid rock to the tip of its roof. All the timber, trim and wood used in construction has been sawed right from the very trees that were cleared to build. A full length covered composite deck leads you into over 2000 sq ft of finished floor space on main level and loft area and includes 3 bedrooms and 3 baths. Open concept floor plan with a stunning cathedral ceiling, distressed pine floors throughout both levels, custom pine countertops and leading out to elevated back yard composite deck. Master bedroom with walk in closet, and a unique country style ensuite bath complete with a trough style tub. Loft area overlooking main level has a bedroom, bath, plus an open sitting area. Full basement features a natural rock outcropping with lots of storage & utility area. Also boasts a separate 12x16 bunkie/guest cabin for overflow guests, or use for AirBnB income as it is insulated, heated plus has a concrete patio and above ground pool. Detached 24x36 shop with timber frame loft area, plus a man-cave area with a deck off the back for taking in the view. The driveway is circular and wraps around a heart shaped island and rock with iron fire pit. Flinton road is the start of some of Ontario's best motorcycle roads and a stone's throw away from Skootamatta River for great kayaking and canoeing. Minutes from town but right at the doorstep of cottage country, 2 hrs to Toronto or Ottawa. Over 100 fruit trees have been planted including cherry, apple and pear, and you can watch them grow as you enjoy country living at its finest. Must be seen to appreciate the attention to detail. (id:33973)
334 Victoria Street N
Tweed, Ontario
Located in the downtown core, this commercial property offers an investment opportunity with a blend of culinary allure and residential potential. The ground level houses a Chinese food restaurant with a practical layout and street-facing entrance, presenting a prime opportunity for entrepreneurs looking to tap into the local dining scene.Above, the property boasts two residential units (with the potential for a 3rd bachelor style unit on ground level), each offering a blank canvas for renovation and customization. These apartments, while currently in need of modernization, possess the foundational elements for comfortable living spaces or rental opportunities. With some creativity and refurbishment, they can be transformed. This property is ideal for those ready to invest in its potential. This is not just a purchase; its an opportunity to shape and mold a space that will cater to the community it resides in. All furniture, appliances & contents of the restaurant are included in the sale. (id:33973)
354 St Joseph Street
Tweed, Ontario
Family function meets luxury living in this custom one of a kind bungalow. Located in town within minutes to convenient amenities with the offerings of a rear yard retreat. Spacious entry from the front foyer or large mudroom from the attached garage. Nicely positioned 3 bedrooms on the main level, 2 secluded to the front with a 4pc bath & the classy primary privately situated to the rear offering a large walk-in closet & spa like ensuite with deep soaking tub. Stunning kitchen in classic white with apron sink & hardtop counters is connected to the dinette & living space via the grand vaulted ceiling. Triple garden doors here allow an abundance of natural light throughout this open space. Fully finished basement provides a wonderful in-law option with its separate entrance from the sheltered side patio to the family room, kitchenette (or wet bar), 2 additional bedrooms, 4 pc bath & office/den. Fabulous storage & mechanicals here as well. An entertainers dream in this backyard oasis. **** EXTRAS **** Sit on the upper composite deck or relax in the shade under the lower gazebo. Lounge poolside by the inground, heated salt water pool. Fully fenced yard with room for play, surrounded by lush perennial gardens creates lovely privacy. (id:33973)
1084 Horizon Drive
Kingston, Ontario
Welcome to the meticulously maintained Tamarack townhouse nestled in Kingston's sought-after Woodhaven neighbourhood with the pride of ownership. Offering 3 bedrooms and 3 bathrooms, the main level boasts 9-foot ceilings, pot lights, a spacious foyer, beautiful white wainscoting, and a mix of hardwood and ceramic flooring. The kitchen features granite countertops, a tiled backsplash, under-cabinet lighting, a walk-in pantry, an island with a breakfast bar, and a set of four stainless steel appliances. Adjacent to the kitchen, the dining room connects seamlessly through patio doors to a spacious deck and fenced yard with a gazebo. Upstairs, the primary bedroom boasts a walk-in closet and a luxurious ensuite bathroom with a soaker tub and separate shower. Two additional bedrooms have ample windows with lots of natural light. The laundry room is also conveniently located on the second floor. The basement offers a large finished family room and storage room. This remarkable property is a true testament to pride of ownership with many upgrades. (id:33973)
148 Mountain Street
Mallorytown, Ontario
Welcome to 148 Mountain St. Sitting on 4 acres, this beautiful 3+2 bedroom, 2 bath home is perfect for the growing family. Upon entering the home you’ll enjoy a large open foyer that also opens up to the rear deck. The main level boasts laminate flooring with a gorgeous open concept kitchen/living room/dining room, a recently renovated bathroom and 3 bedrooms. The primary bedroom is complete with a 3pc ensuite as well main floor laundry. Downstairs is where the size of the home will surely impress. With a 20’x14’ rec room, an additional 23’x15’ family room with wood stove as well as 2 more bedrooms, the space downstairs is simply amazing. With 4 private acres to play with and a 30x20 lofted barn, the possibilities of this property are endless. With a metal roof, an oversized single car garage, 200 amp breaker panel and no rear neighbors this home has it all. Come check out 148 Mountain St before it is gone. (id:33973)
14 Greenview Drive Unit# 609
Kingston, Ontario
WOW!! This gorgeous carpet free top floor condo in the highly desired 14 Greenview Dr. community features brand new, huge glass patio doors from floor to ceiling for tons of natural light and access to a spacious covered balcony to enjoy the stunning sunsets and fresh air, custom luxurious stone walls, an open concept design from kitchen to living room and dining area, bamboo island, stainless steel appliances, in-unit laundry, a beautifully updated bathroom, and large master bedroom. This beautiful building also includes a huge guest suite for visitors, elevator, outdoor in-ground pool, parking, laundry, party and games room, and is located central to downtown, St Lawrence college, Queen's University and all west end amenities! Don't Miss Out!! (id:33973)
2797 Macgillivray Lane
Perth Road Village, Ontario
A quiet country retreat with all of the city luxuries! Sitting on secluded Stonehouse Lake, this 249+ acre country property is perfect for those looking to get away from the busy city life. Featuring 1300+ feet of waterfront, Stonehouse Lake has only a handful of homes/cottages on it making it terrific for swimming or fishing (Bass & Pickerel). Driving in the secluded driveway you open to a custom built 17 year-old slab-on-grade 2-storey home w/ 5 bedrooms and 3 full baths, featuring double-sided living room fireplace, concrete flooring, gourmet chef's kitchen w/ oak cabinets, stone counters, bright sunroom w/ 8' sliding doors w/ picturesque views of the lake that opens to a concrete patio w/ firepit, additional screened-in bonus room perfect for game nights or evening dinners. Continue down the hall to find a spacious master suite w/ cornered windows, his/hers closets & 3-pc ensuite w/ walk-in tiled shower, 3 add'l generous bedrooms & 4-pc main bath w/ gorgeous reclaimed claw-foot tub. Ground level boasts full 3-pc bath, bedroom/office, mechanical room, inside access to a wood storage room complete w/ combination propane-wood furnace & roll-up door, inside access to the double garage & private office. Moving outside you will find a 10 kw solar array on the roof (owned) and a massive detached garage that has room for all of your toys, incl. a huge workshop w/ tools! The wide array of trees and rock outcroppings make it the perfect place to explore, or tap your own trees and start your very own maple syrup venture. With 2200+ feet of road frontage at the north (MacGillivray Lane) and 2700+ feet of road frontage on the south (Opinicon Road), the possibility of severance is intriguing. Never worry about losing power with the Cummins Propane backup hardwired generator. Not to mention a short walk to the Cataraqui Trail. (id:33973)
129a South Street Unit# 310
Gananoque, Ontario
Located in the heart of the 1000 Islands in the town of Gananoque you can experience St. Lawrence River living at its best. This 2 bedroom, 2 bath condo is loaded with upgrades. The open concept design combined with the spectacular river/island views from your own private balcony is priceless. The condo offers an upscale fitness room, party room, in-room laundry, your own private marina with boat slip and underground parking space. These Condo units are considered some of the most prestigious in the area. Walk to all town amenities and live theater next door (The Gananoque Playhouse) or take a cruise on the Gananoque boat line. Boating on the St Lawrence is magical with so many islands and inlets, treasures of the past and present. This community is well known for its quality of life and you could embrace it and see for yourself. Your daily routine starts with a Riverview, now that is special! (id:33973)
3650 Highway 2
Kingston, Ontario
Introducing 3650 Highway 2, in Kingston - an incredibly versatile property with boundless potential. This newly renovated bungalow, situated on 79 acres of land, is just 10 minutes East of Downtown Kingston, making it a gem in terms of both convenience and potential. Whether you're envisioning a fresh start with a tear-down and the construction of your dream home or seeking an investment opportunity through rental income, this property caters to diverse aspirations. The expansive land provides a blank canvas for creative redevelopment, allowing you to shape the space according to your vision. Whether you're a developer with a grand vision, an investor seeking rental income, or a homeowner looking for a unique canvas to build upon, this property is for you. Seize the chance to transform this property into the realization of your vision. With the seller's motivation, now is the time to explore the possibilities and make this property your own! (id:33973)
1471 Sierra Avenue
Kingston, Ontario
Welcome to Midland Park in the west end of Kingston, where sophistication meets comfort in this well-kept, raised bungalow built by Greene Homes in 2004. Upon entering, you're greeted by a warm and inviting foyer adorned with ceramic tile, setting the tone for the elegance that awaits within. Step into the heart of the home and discover an expansive open-concept layout, highlighted by a vaulted ceiling in the great room, creating a sense of grandeur and space. The kitchen, complete with modern appliances and a large island providing ample counter space, seamlessly flows into the living room, making it the perfect hub for entertaining guests or enjoying family time. Boasting 2+2 bedrooms, including a primary room with ensuite, this home offers ample space for rest and relaxation. Pamper yourself in the large main bathroom featuring a luxurious whirlpool tub, corner shower, and a beautifully updated vanity, creating a spa-like retreat within your own home. Venture downstairs to the fully finished lower level, where endless possibilities await. Entertain guests or unwind in the cozy rec room, featuring updated laminate flooring for both style and durability. Accommodate family or visitors with two bedrooms and a full bathroom, providing comfort and privacy for all. Convenience meets functionality with a dedicated laundry and utility room, while the large office space offers flexibility for remote work or study. Ample storage options throughout the lower level ensure organization and clutter-free living. When you make your way to the backyard, you'll enjoy the privacy of the fully fenced yard, and deck for entertaining guests or enjoying a nice dinner in the coming summer nights! With its sought-after location, modern amenities, and versatile living spaces, this home epitomizes modern living in Kingston's vibrant West end community. Don't miss the chance to make this your forever home! (id:33973)
7387 County Rd 9
Napanee, Ontario
Captivating century farm house exuding timeless charm, offering ample space for the entire family. Just a brief 5-minute drive to downtown Napanee, this enchanting property boasts 5 bedrooms, 3 baths, and a loft master suite. Upgrades abound, including radiant in-floor heating in the foyer & garage, a blend of original and new Canadian pine flooring, a recently installed metal roof (2019), granite countertops in the kitchen, foam insulation (2021), and a modern propane furnace (2024). Enjoy the large space above the garage which can be used as a hobby room and so much more. The expansive landscaped grounds feature several outbuildings including a detached 30' x 30' shop with 14'ceings, concrete pad and 2 10' x 10' doors, a fully heated attached 2-car garage/workshop as well as a third (detached) single car garage. Nestled among picturesque open fields with breathtaking views, this stunning home is ready to welcome its new owners with open arms. (id:33973)
8 Hiram Day Court
Mallorytown, Ontario
Whether you are looking for a permanent residence or a weekend getaway, this stunning lake bungalow ticks all the boxes. The views? Absolutely breathtaking! And the swimming? Pure perfection! The dock offers a smooth entry into deeper waters, making it ideal for all your water adventures. This gem boasts a modern open concept design and has been recently renovated from top to bottom. Featuring a beautiful new kitchen with all new stainless steel appliances, fully renovated main bath, and added 2 piece ensuite, insulation, flooring, high-efficiency propane furnace, and stylish light fixtures.The upper deck and lower docks are perfect for your entertaining pleasure and additionally, there is a detached garage with power and a bonus shed that could easily be turned into a cozy bunkhouse. The serene setting of this bungalow provides a perfect escape for those seeking relaxation by the water. (id:33973)
1039 Fitzsimmons Drive
Brockville, Ontario
Positioned in the sought-after Bridlewood subdivision AND on one of the larger lots in the City, this wonderful 4 bedroom, 3 1/2 bathroom is just waiting for the next family to move in. The freshly painted main level, with new vinyl flooring throughout, offers an open concept kitchen-dining- living room, with patio doors leading onto a back deck. The kitchen has a significant amount of cupboards, granite counters, & an island that overlooks your living room w/cozy gas fireplace - a wonderful space for entertaining. You'll also find the main floor laundry room & mudroom with direct access to a double car garage. The second floor presents 3 large bedrooms, with the primary offering a wonderful ensuite. The lower level has the plus one bedroom, another full bath, an enormous family room, as well as furnace, utility & storage areas. There is so much shortage of storage throughout this home. Great back yard & wonderful neighbours. Located minutes from shopping, parks, and all amenities. (id:33973)
Questions? LET’S CHAT
Your Team Kingston is ready to jump in and answer your questions. We’d love to kick off the experience with you today. Get in touch with us to get the conversation started and we’ll lead the way.
CONTACT US
info@yourteamkingston.com
VISIT US IN PERSON
1329 Gardiners Rd, Suite 105
Kingston, Ontario K7P 0L8


