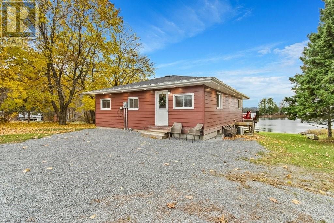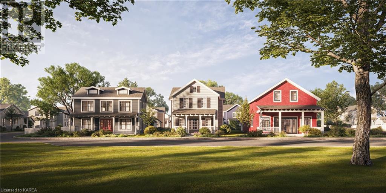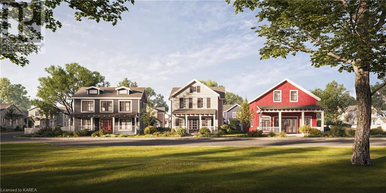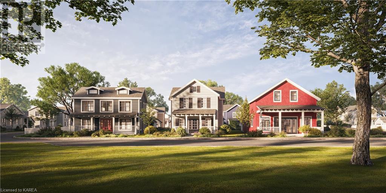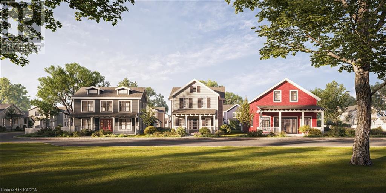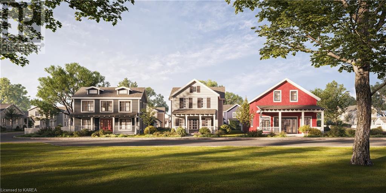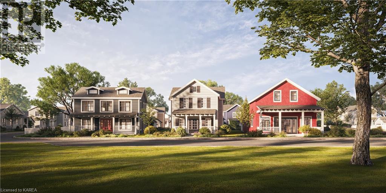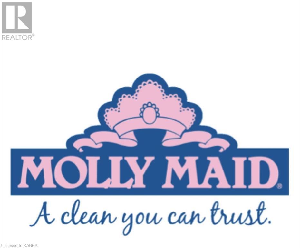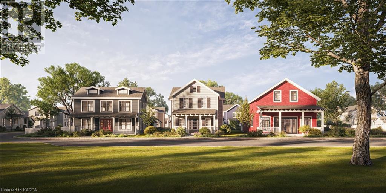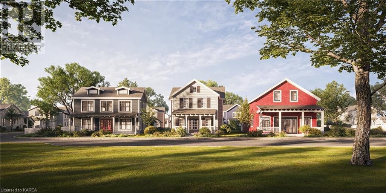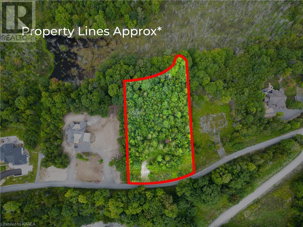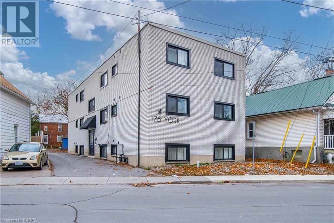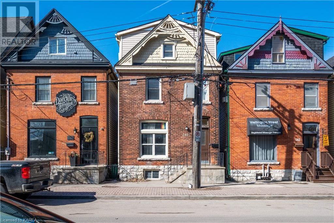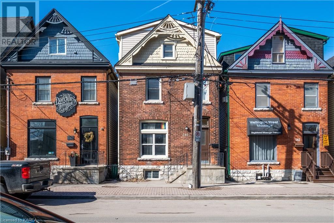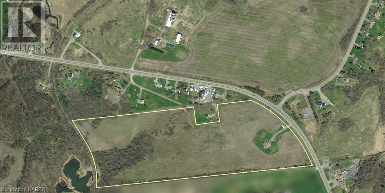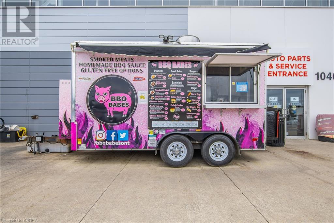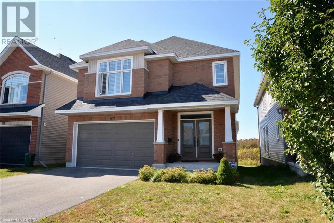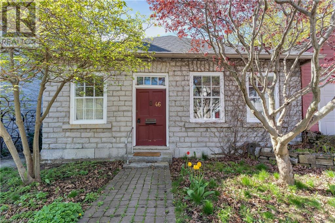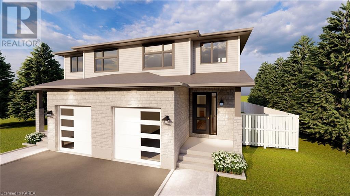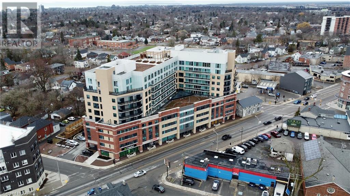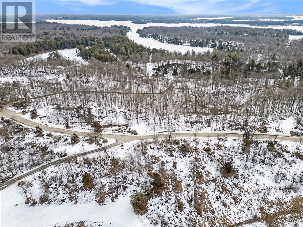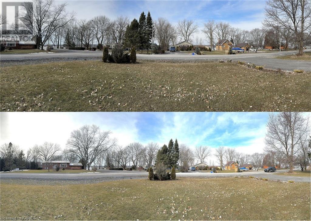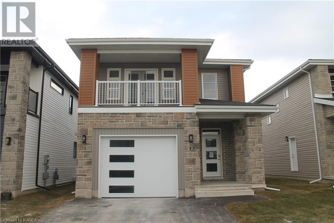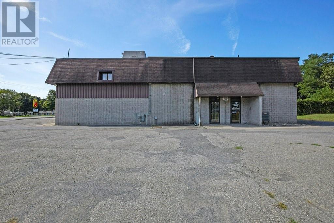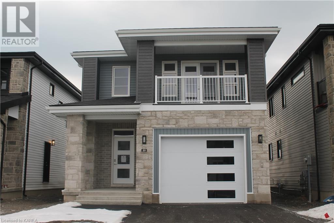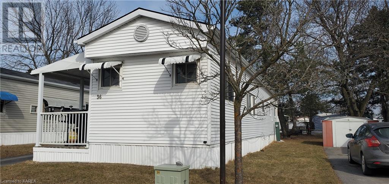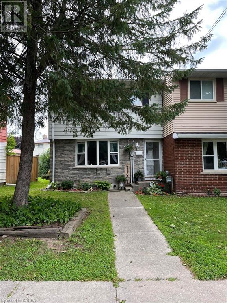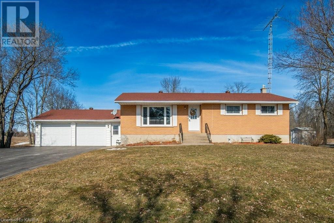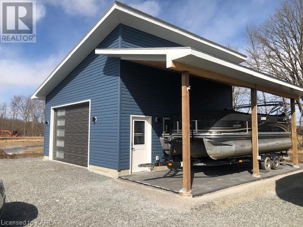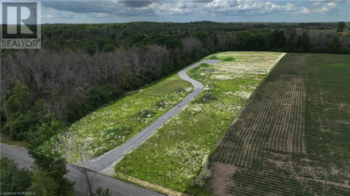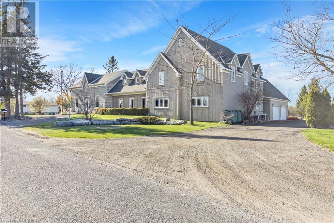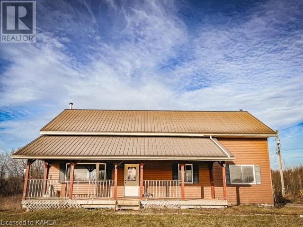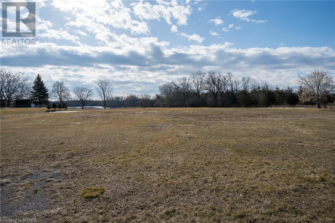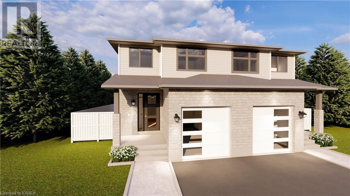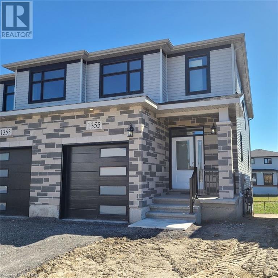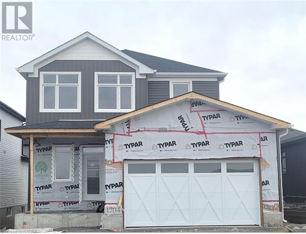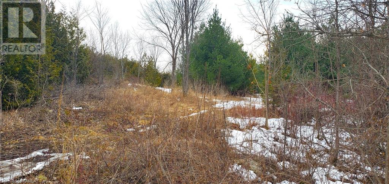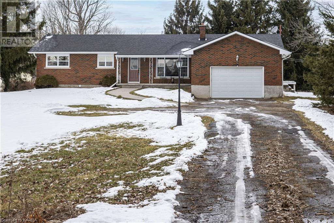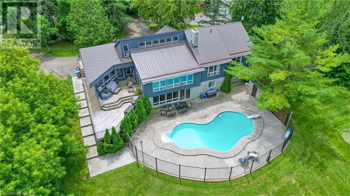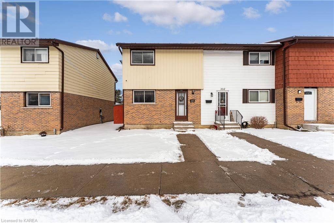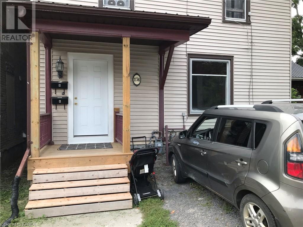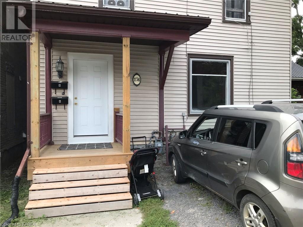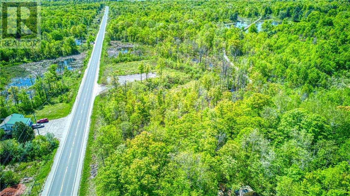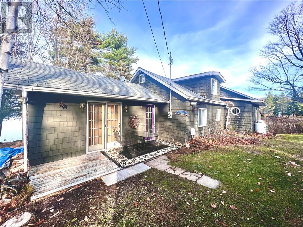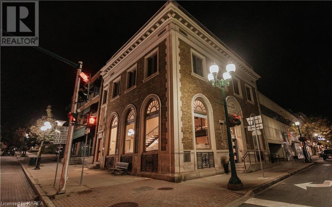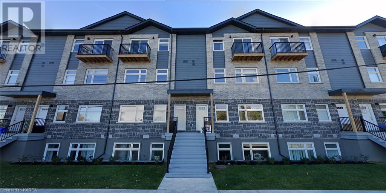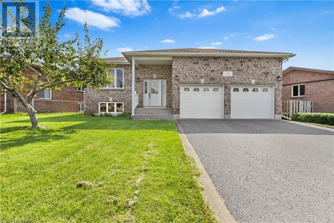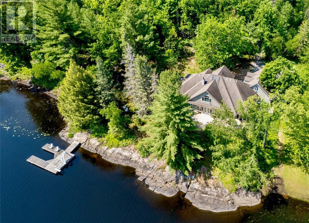4581 Wild Life Lane
Battersea, Ontario
This charming waterfront property just north of Kingston sits on just under half an acre and includes a massive double car detached garage/shop equipped with a mechanic hoist and compressor—a car enthusiast's dream. Enjoy beautiful, unobstructed views of Dog Lake and the surrounding islands, part of the picturesque Rideau Canal System. The large deck is perfect for entertaining or simply unwinding with a view. Inside, the main level features a large foyer, kitchen, and living area including 3 bedrooms and a 4pc bath. The basement is partially finished and includes a 3pc bath, laundry room and a utility room. It is complete with new spray foam insulation installed in 2023 and awaits your personal touches. Recent updates include a new A/C and furnace, BBQ gas line, and electric water heater installed in 2022. The home has undergone significant improvements, including waterproofing, a new well pump, and updated basement electrical wiring, all completed in 2023. Additional updates include a new dock and Seadoo port. See document section for a full list of recent updates. (id:33973)
Lot 4 Old Kiln Crescent
Kingston, Ontario
Introducing Barriefield Highlands, an exclusive new community nestled in the heart of Barriefield Village, a timeless heritage neighbourhood. This stunning Bungalow model, The Knapp, presented by City Flats, designed to seamlessly blend modern luxury with heritage charm. This 1410 sq.ft home features an open-concept main level with a spacious laundry/mudroom, 4 pc main bathroom, 2 bedrooms along with an office/den, while the primary bedroom is complete with an ensuite and walk-in closet. The Knapp comes with a detached garage and boasts high-end finishes throughout, all while adhering to heritage designs and restrictions to maintain the unity of the Barriefield Village community. City Flats is proud to offer all homes in Barriefield Highlands with ICF foundations, solid-core interior doors, 9' ceilings on the main level, 8” engineered hardwood in common areas and bedrooms, Oak hardwood stairs, direct-vent natural gas fireplace, radiant in-floor heat in the ensuite and mudroom, soundproof insulated walls in the laundry room, and much more. Situated close to CFB Kingston and downtown Kingston, residents will enjoy easy access to all the amenities and attractions this vibrant city has to offer. Don't miss your chance to own a piece of history in this prestigious community! (id:33973)
Lot 2 Old Kiln Crescent
Kingston, Ontario
Introducing Barriefield Highlands, an exclusive new community nestled in the heart of Barriefield Village, a timeless heritage neighbourhood. This stunning Bungaloft model, The Pittsburgh, presented by City Flats, designed to seamlessly blend modern luxury with heritage charm. This 1860 sq.ft home features an open-concept main level with a spacious mudroom, powder room, and a primary bedroom complete with an ensuite and walk-in closet. Upstairs, you'll find two large bedrooms and a full bathroom. The Pittsburgh comes with a detached garage and boasts high-end finishes throughout, all while adhering to heritage designs and restrictions to maintain the unity of the Barriefield Village community. City Flats is proud to offer all homes in Barriefield Highlands with ICF foundations, solid-core interior doors, 9' ceilings on the main level, 8” engineered hardwood in common areas and bedrooms, Oak hardwood stairs, direct-vent natural gas fireplace, radiant in-floor heat in the ensuite and mudroom, soundproof insulated walls in the laundry room, and much more. Situated close to CFB Kingston and downtown Kingston, residents will enjoy easy access to all the amenities and attractions this vibrant city has to offer. Don't miss your chance to own a piece of history in this prestigious community! (id:33973)
Lot 12 Wellington Street
Kingston, Ontario
Introducing Barriefield Highlands, an exclusive new community nestled in the heart of Barriefield Village, a timeless heritage neighbourhood. This stunning 2 Storey model, The Cartwright, presented by City Flats, designed for those seeking the perfect blend of modern comfort and heritage-inspired elegance. This 2285 sq.ft home features an open-concept main level with a powder room of the filed foyer, den/office, dining area, spacious mudroom and a large living room with patio doors leading to the rear yard with a covered deck, perfect for enjoying the serene surroundings of Barriefield Village. Upstairs, you'll find a laundry area with a 5 pc main bathroom, along with three bedrooms, including the primary bedroom with a full ensuite featuring a custom shower with glass wall and 2 walk-in closet. The Cartwright comes with a detached garage and boasts high-end finishes throughout, all while adhering to heritage designs and restrictions to maintain the unity of the Barriefield Village community. City Flats is proud to offer all homes in Barriefield Highlands with ICF foundations, solid-core interior doors, 9' ceilings on the main level, 8” engineered hardwood in common areas and bedrooms, Oak hardwood stairs, direct-vent natural gas fireplace, radiant in-floor heat in the ensuite and mudroom, soundproof insulated walls in the laundry room, and much more. Situated close to CFB Kingston and downtown Kingston, residents will enjoy easy access to all the amenities and attractions this vibrant city has to offer. Lots 12-15 & 18-20 come with a unique co-ownership agreement, offering shared benefits and responsibilities. The laneway will be maintained at an additional fee to these lots which will be managed by a committee formed by the owners of these lots. Contact us for more details on the co-ownership agreement. Don't miss your chance to own a piece of history in this prestigious community! (id:33973)
Lot 7 Old Kiln Crescent
Kingston, Ontario
Introducing Barriefield Highlands, an exclusive new community nestled in the heart of Barriefield Village, a timeless heritage neighbourhood. This stunning 2 Storey model, The Horton, presented by City Flats, designed for those seeking the perfect blend of modern comfort and heritage-inspired elegance. This 2250 sq.ft home features an open-concept main level with a spacious laundry/mudroom, powder room, and a large den/office with patio doors leading to the rear yard with a deck, perfect for enjoying the serene surroundings of Barriefield Village. Upstairs, you'll find three bedrooms, including the primary bedroom with a full ensuite and walk-in closet. Bedrooms 2 and 3 share a Jack and Jill bathroom, providing convenience and comfort for family living. The Horton comes with a detached garage and boasts high-end finishes throughout, all while adhering to heritage designs and restrictions to maintain the unity of the Barriefield Village community. City Flats is proud to offer all homes in Barriefield Highlands with ICF foundations, solid-core interior doors, 9' ceilings on the main level, 8” engineered hardwood in common areas and bedrooms, Oak hardwood stairs, direct-vent natural gas fireplace, radiant in-floor heat in the ensuite and mudroom, soundproof insulated walls in the laundry room, and much more. Situated close to CFB Kingston and downtown Kingston, residents will enjoy easy access to all the amenities and attractions this vibrant city has to offer. Don't miss your chance to own a piece of history in this prestigious community! (id:33973)
Lot 21 Old Kiln Crescent
Kingston, Ontario
Introducing The Commodore at Barriefield Highlands, a grand 2555 sq.ft, 2-storey home that epitomizes luxury living in the heart of Barriefield Village. This impressive model offered by City Flats is designed to exceed your expectations & provide a lifestyle of comfort & sophistication. As you approach The Commodore, you'll be greeted by a covered porch, setting the tone for the elegance that awaits inside. The main level features an open-concept kitchen with an eating nook and formal dining area perfect for entertaining guests or enjoying family meals. A powder room, large study, & a spacious mudroom add to the functionality of this level. The highlight of the main level is the large living room, complete with patio doors that open to the rear yard and a deck, offering a seamless indoor-outdoor living experience. Upstairs, you'll find a thoughtfully designed layout that includes a spacious laundry room for added convenience. The primary bedroom is a true retreat featuring a full ensuite with tiled shower, freestanding tub, double vanity, and large walk-in closet. Bdrms 2 & 3 each have their own walk-in closet & share a Jack and Jill full bathroom providing ample space and privacy for family members. The Commodore comes with detached garage & boasts high-end finishes throughout, all while adhering to heritage designs & restrictions to maintain the unity of the Barriefield Village community. City Flats is proud to offer all homes in Barriefield Highlands with ICF foundations, solid-core interior doors, 9' ceilings on the main level, 8” engineered hardwood in common areas & bedrooms, Oak hardwood stairs, direct-vent natural gas fireplace, radiant in-floor heat in the ensuite & mudroom, soundproof insulated walls in the laundry room & much more. Situated near CFB Kingston & downtown Kingston, residents will enjoy easy access to all the amenities & attractions this vibrant city has to offer. Don't miss your chance to own a piece of history in this prestigious community! (id:33973)
Lot 14 Wellington Street
Kingston, Ontario
Introducing Barriefield Highlands, an exclusive new community nestled in the heart of Barriefield Village, a timeless heritage neighbourhood. This stunning 2 Storey model, The Grant, presented by City Flats, designed for those seeking the perfect blend of modern comfort and heritage-inspired elegance. This 2285 sq.ft home features an open-concept main level with a powder room of the filed foyer, study/den, dining area, spacious mudroom and a large living room with patio doors leading to the rear yard with a covered deck, perfect for enjoying the serene surroundings of Barriefield Village. Upstairs, you'll find a laundry room with a 4 pc main bathroom, along with three bedrooms, including the primary bedroom with a full ensuite featuring a makeup counter between the double sink vanity and a walk-in closet. The Horton comes with a detached garage and boasts high-end finishes throughout, all while adhering to heritage designs and restrictions to maintain the unity of the Barriefield Village community. City Flats is proud to offer all homes in Barriefield Highlands with ICF foundations, solid-core interior doors, 9' ceilings on the main level, 8” engineered hardwood in common areas and bedrooms, Oak hardwood stairs, direct-vent natural gas fireplace, radiant in-floor heat in the ensuite and mudroom, soundproof insulated walls in the laundry room, and much more. Situated close to CFB Kingston and downtown Kingston, residents will enjoy easy access to all the amenities and attractions this vibrant city has to offer. Lots 12-15 & 18-20 come with a unique co-ownership agreement, offering shared benefits and responsibilities. The laneway will be maintained at an additional fee to these lots which will be managed by a committee formed by the owners of these lots. Contact us for more details on the co-ownership agreement. Don't miss your chance to own a piece of history in this prestigious community! (id:33973)
654 Norris Court
Kingston, Ontario
This is an exceptional opportunity to acquire a thriving and profitable Molly Maid house cleaning franchise in the vibrant city of Kingston, Ontario. With a loyal customer base, a well-known brand, and a reputation for delivering top-notch cleaning services, this franchise offers not only immediate profitability but also tremendous potential for growth and expansion. The business is now available for sale as the owner seeks to explore new ventures, presenting an ideal investment for entrepreneurs looking to enter or expand within the thriving service industry--The Franchise transfer fee and the franchise tech fee are included in the purchase price which is a $23,000 value. (id:33973)
Lot 16 Wellington Street
Kingston, Ontario
Introducing Barriefield Highlands, an exclusive new community nestled in the heart of Barriefield Village, a timeless heritage neighbourhood. Here, a rare opportunity awaits those with a vision to create a custom home in this coveted area. These residential building lots offer the perfect canvas for your dream home, centrally located and just minutes from downtown Kingston. This prime property provides convenient access to essential amenities, including scenic walking trails, schools, hospitals, grocery stores, and shops. Fully serviced with municipal water, hydro, sewer, and gas brought to the lot line, this lot is ready for your custom build. With its premium location and quaint village charm, Barriefield Highlands offers unparalleled convenience with a timeless heritage neighbourhood charm. Come and discover why Barriefield Highlands is the perfect place to build your dream home! (id:33973)
Lot 20 Scholars Lane
Kingston, Ontario
Introducing Barriefield Highlands, an exclusive new community nestled in the heart of Barriefield Village, a timeless heritage neighbourhood. Here, a rare opportunity awaits those with a vision to create a custom home in this coveted area. These residential building lots offer the perfect canvas for your dream home, centrally located and just minutes from downtown Kingston. This prime property provides convenient access to essential amenities, including scenic walking trails, schools, hospitals, grocery stores, and shops. Fully serviced with municipal water, hydro, sewer, and gas brought to the lot line, this lot is ready for your custom build. With its premium location and quaint village charm, Barriefield Highlands offers unparalleled convenience with a timeless heritage neighbourhood charm. Lots 12-15 & 18-20 come with a unique co-ownership agreement, offering shared benefits and responsibilities. The laneway will be maintained at an additional fee to these lots which will be managed by a committee formed by the owners of these lots. (id:33973)
Lot 9 Balsam Lane
Inverary, Ontario
Discover a rare opportunity to own your slice of paradise with this stunning parcel of land featuring deeded water access. Nestled in the heart of nature's beauty, this property offers the perfect canvas for your dream home. Applewood Estates is located 20 minutes from Kingston, with world class bass fishing & lake trout, private walking trails, a waterfront park, shared dockage & a communal pavilion area. Don't miss out on this chance to own a piece of paradise on Loughborough Lake! Book your private viewing today! (id:33973)
176 York Street
Kingston, Ontario
This is a rare opportunity to acquire a well-constructed (6) Unit Apartment Building for sale on York Street. It consists of 5 oversized 2-Bedroom suites and 1x1 Bedroom suite. All suites are recently renovated with new windows installed throughout and feature high ceilings, eat-in kitchen, in-suite laundry, large living room, full bath, and large bedroom(s). The building has solid concrete construction with masonry floor plates and steel framed stairways with emergency lighting. There is ample private parking to the rear on site with potential to increase revenue. The property is located just off a main arterial road and is within walking distance to downtown Kingston, Queen's campus, Grocery Stores, Parks, Schools and more. Suites are all self-contained and separately metered for heat/hydro. (id:33973)
240 Wellington Street
Kingston, Ontario
DESIRABLE DOWNTOWN DUPLEX...located at 240 Wellington Street in a terrific location within walking distance to Queen's, shopping, great restaurants and more. This duplex is comprised of a 1 bedroom plus den unit on the main floor and a 4 bedroom unit on the second and third floors. Both units have stainless steel appliances, separate hydro panels, in-suite laundry, and access to the fenced, west facing backyard. Tenants in the lower unit are on a month to month lease while the tenants in the upper unit are on a lease until April 30, 2025. This is a wonderful opportunity for someone to live in a convenient area and have supplemental income, or for an Investor as well. (id:33973)
240 Wellington Street
Kingston, Ontario
DESIRABLE DOWNTOWN DUPLEX...located at 240 Wellington Street in a terrific location within walking distance to Queen's, shopping, great restaurants and more. This duplex is comprised of a 1 bedroom plus den unit on the main floor and a 4 bedroom unit on the second and third floors. Both units have stainless steel appliances, separate hydro panels, in-suite laundry, and access to the fenced, west facing backyard. Tenants in the lower unit are on a month to month lease while the tenants in the upper unit are on a lease until April 30, 2025. This is a wonderful opportunity for someone to live in a convenient area and have supplemental income, or for an Investor as well. (id:33973)
260 Highway 32
Gananoque, Ontario
Welcome to 260 Highway 32 in the peaceful and natural Leeds & the Thousand Islands. This 14.67-hectare residential plan of subdivision is minutes from Highway 401. Situated on stunning gentle rolling hills next to the local public golf course. The majority of the land is tillable and will transform into beautiful estate lots. (id:33973)
1040 Division Street
Kingston, Ontario
Great opportunity to continue running a local favourite and very successful food truck known as BBQ Babes. Currently located in a high traffic location at Canadian Tire on Division Street, this food truck is also in high demand for private events, and beer and food festivals. Open Tuesday - Sunday 11am - 6pm and offers a perfect opportunity to continue running the business with staff in place, or a great owner-operator opportunity. Financials in place since 2018 with opportunity to increase revenues by attending more festivals and catering private events. The food truck has been stationary in 2020 - 2022 due to the pandemic restrictions in place, but previously was and continues to be part of many local festivals. Price includes food trailer, equipment, recipes, website, social media accounts, and anything else required to run this successful business. Current location owner is willing to speak to new owner/operator about continuing on for a period of time to ensure a smooth transition. Financials will only be provided to vetted buyers after approval by the Seller. (id:33973)
1107 Woodhaven Drive
Kingston, Ontario
Step into this gorgeous, two-story home, located in the desirable Woodhaven community. With over 2600 sq ft on the two upper levels, this spacious home offers 4 large bedrooms, 4.5 bathrooms, central air, cvac, HRV, alarm system, 9 ft ceilings and California shutters throughout. After entering the large foyer, you will enjoy a seamless, open-concept space, with enlarged living room and gas fireplace. Beautiful hardwood and ceramic floors throughout the main floor. The modern, bright kitchen contains stainless steel appliances, recessed lighting, walk-in pantry and gorgeous granite and quartz countertops, where family can sit around a large breakfast bar. The adjoining, contemporary dining room is a wonderful gathering place for family and friends. As you enter the home from the double-car garage, you will step into the mud room, where there are two closets, one a walk-in, providing an abundance of storage. On the upper level, the spacious primary bedroom is your oasis, offering a large walk-in closet and ensuite with quartz counter top, double sinks, soaker tub and separate shower. Three additional, large bedrooms and two adjoining full bathrooms, along with laundry room and linen closet completes the second floor. A fabulous, professionally finished lower level, with gorgeous custom bar, fireplace, recessed lighting and engineered hardwood flooring is yours to enjoy for entertaining or for a quiet night at home with the family. A fourth finished bathroom and additional storage compliments the space. Close to shopping, schools and parks, this beautiful home is a must-see. Just completed May 2024 is a professionally installed 6 foot pressure treated privacy fence with side gate... (id:33973)
46 Kennedy Street
Kingston, Ontario
Quaint Limestone cottage in the heart of Portsmouth Village. Built in 1845 enjoying all of the beautiful details of a property of its vintage. Enjoying 2 bedrooms and 2 bathrooms, stunning wide-plank pine flooring and exposed Limestone walls throughout. The dining room has soaring ceilings with 3 skylights in the roof. Above it is a loft accessed by a lovely circular staircase. There is a private back patio and deck and the bonus is a detached studio with large windows with power and heat. (id:33973)
1322 Ottawa Street Unit# Lot #e47
Kingston, Ontario
GREENE HOMES presents their latest semi-detached model -- The Garnet Model. It is economical living at its best -- 1625 square foot - 3 bedrooms, 2 1/2 baths, 2nd floor laundry...and more. Comfortable main floor with an Open Concept design, kitchen with center island with breakfast bar, patio door in the dining nook overlooking a meadow, a 2 piece bath and generously sized foyer. The 2nd floor boasts 3 bedrooms and 2 baths, including a primary suite with walk-in closet and 5 piece ensuite bath, and let's not forget a laundry for convenience. Additional features include quartz countertops in the kitchen and baths, 8 potlights, central air conditioning, high efficiency furnace and a separate entrance to the lower level, a full HRV system, Energy Star Certified, AND THE BASEMENT HAS ROUGH-INS FOR A BATHROOM, KITCHEN SINK, STOVE AND WASHER/DRYER, paved driveways, A great subdivision with parks, green space, walking trails, etc. Call for additional information on this home or any other semi-detached model offered by this builder. (id:33973)
652 Princess St Unit# 301
Kingston, Ontario
Introducing the new development Sage Kingston! This meticulously maintained, spacious 1-bedroom, 1-bathroom unit boasts a 450 sq ft open layout living space. The new kitchen features granite counters, stainless steel appliances, and ensuite laundry. Step out onto the south-facing balcony and enjoy endless sunshine throughout the year! The open concept design allows future owners to redesign it into a stylish home studio or office. This unit also includes an indoor locker for extra storage space. Located within walking distance to Queen's University, downtown Kingston, cafes, restaurants, shopping, parks, and a hospital. The unit is leased at $1950 plus utilities per month. Leased until the end of April 2025. (id:33973)
635 Miners Point Road
Perth, Ontario
MAKE YOUR DREAM HOME A REALITY!! 2.5 acres with over 470' of frontage. Located on a well maintained municipal road only minutes to beautiful Heritage Perth, Westport & Newboro. Hydro at the road. The variety of mature hardwoods and wildlife to enjoy provide an ideal canvas to create the home you've always dream of. Cell service, walking trails close by. 13 minuets to Narrows Locks boat launch. Call today to schedule your tour of this private oasis. Appointment only-Please do not walk the property without a realtor present. (id:33973)
Pt 52 0 Noxon Road
Napanee, Ontario
Beautiful level lot was stunning water views and close to the boat launch for Hay Bay/Lake Ontario. The driveway is in place and hydro is at the lot line. This property is close to the Ferry for Prince Edward County or an easy commute into Napanee. Let your imagination create this new picture perfect canvas! Book a showing today. (id:33973)
25 Walden Pond Drive
Amherstview, Ontario
Welcome to this gorgeous new listing on 25 Walden Pond located in Amherstview, Ontario. This newly built single-family detached home in this up and coming neighbourhood is perfect for those looking for a modernized and comfortable home and is ready for immediate occupancy! With a total square footage of 2,115, 4 bedrooms and 2.5 bathrooms, this home is a must see and sure to please! Upon entering the main level you will find Ceramic tile foyer, 9’flat ceilings, quartz kitchen countertops and a main floor powder room, an open concept living area, and a mudroom with an entrance to the garage. On the second level is where you will find 4 generous sized bedrooms including the primary bedroom with a gorgeous ensuite bathroom, walk-in closet and double doors leading to a covered balcony above the garage. The home features tiled flooring in all wet rooms and laminate flooring on the main floor, hallways, living room, dining room, and kitchen with carpet on the stairs and the second floor. Paved driveway, sodded lots, and more! Do not miss out on your opportunity to own this stunning home! (id:33973)
1844 County Road 2 Road
Brockville, Ontario
Position your Business in a Building with Residential opportunity above! This building consists of approx. 4700sqft offered over 2 floors. Zoned C2/ with residential uses. Several rooms already partitioned off to create offices, washrooms and kitchenette; but can be very easily reconfigured. Forced air gas heat and air conditioning divided into separate zones to accommodate multiple tenants. The rear yard has a very large, fenced compound that can be used for parking or storage. (id:33973)
20 Walden Pond Drive
Amherstview, Ontario
Welcome to this gorgeous new listing on 20 Walden Pond located in Amherstview, Ontario. This newly built single-family detached home in this up and coming neighbourhood is perfect for those looking for a modernized and comfortable home and is ready for immediate occupancy! With a total square footage of 2,115, 4 bedrooms and 2.5 bathrooms, this home is a must see and sure to please! Upon entering the main level you will find Ceramic tile foyer, 9’flat ceilings, quartz kitchen countertops and a main floor powder room, an open concept living area, and a mudroom with an entrance to the garage. On the second level is where you will find 4 generous sized bedrooms including the primary bedroom with a gorgeous ensuite bathroom, walk-in closet and double doors leading to a covered balcony above the garage. The home features tiled flooring in all wet rooms and laminate flooring on the main floor, hallways, living room, dining room, and kitchen with carpet on the stairs and the second floor. Paved driveway, sodded lots, and more! Do not miss out on your opportunity to own this stunning home! (id:33973)
36 Worthington Way
Kingston, Ontario
Move in Ready! This well-maintained 2 bedroom mobile home features a beautifully updated kitchen and bath with a spacious living area, open concept accented with ceiling beams, large kitchen with 2 pantries. The living area has propane fireplace for a cozy atmosphere. Easy household organization with excellent storage space, large entry closet and lots of well maintained white kitchen cabinets available. Exterior with a peaked roof, 10 x 12 large storage shed/workshop with hydro, small garden utility storage cabinet and storage lock-up. Located in the quiet community of Worthington Park, walking distance to all major amenities including No Frills, Canadian Tire, Shopper's Drug Mart and shopping center. Located on public transit, with medical, shopping and community activities. The Park has an active Community Centre with optional social events. Community programming very active during summer, Christmas & New Year social events. Monthly land lease (includes estimated payment for water and taxes). Conveniently located between downtown Kingston and Highway 401. Lot fees include taxes and water. (id:33973)
875 Oakview Avenue
Kingston, Ontario
Welcome to 875 Oakview Avenue, Kingston! This delightful 3-bedroom, 1.5 bathroom end unit townhouse offers a perfect blend of comfort, convenience, and community. This condo is well cared for and would be perfect for a new family or to add to an investment portfolio with its spacious living area, cozy kitchen with lots of natural light, 3 bedrooms, full bathroom on upper level and finished basement with rec-room, laundry and 2 piece bath. Walk out to the lovely patio and private backyard, ideal for relaxing, gardening, or hosting summer barbecues. Residents have exclusive access to the outdoor pool and a basketball court—perfect for staying active and enjoying the outdoors. Ideally situated close to schools, shopping centers, and bus routes, easy access to Hwy 401 for commuters and just minutes away from downtown Kingston’s vibrant scene. All windows, furnace and roof have been recently updated making it ready for you to move right in! Extra parking spots are available. (id:33973)
463 County Road 8
Napanee, Ontario
This picturesque brick bungalow, ideally situated just south of Napanee, is set against the backdrop of a lovely 1-acre lot. The kitchen opens up to a back deck, inviting you to enjoy the outdoors and unwind in the fresh air. The perfect setting for sipping your morning coffee, the deck overlooks the backyard and adjoining fields. The main level features three bedrooms and two bathrooms upstairs as well as the laundry. Venture downstairs to find the in-law suite, complete with two bedrooms, one bathroom, and a separate kitchen. Boasting its own private entrance, this lower level space is perfect for accommodating guests or providing independent living arrangements for extended family members. A heated 2-car garage awaits, ensuring your vehicles are protected from the elements while also providing additional storage space. Don't miss the opportunity to make this property yours, book your showing today! (id:33973)
65 Sunnyside Road
Westport, Ontario
Awesome value in this 2.77 acre lot, just 5 minutes from the village of Westport. Level lot in a great area of new homes, Garage of tremendous quality by local builder Scott Blair. Underground wiring to garage, and gravel drive with turn a round. Garage is 24x24 slab on grade, fully wired and insulated and ready for well installation. 2-50amp charger outlets on each side of garage. 2x6 construction, Rockwall insulation. 9' door x 14' wide. 10.5' interior ceiling. 200 amp, steel roof, with plywood painted interior walls, and attractive vinyl siding, wired for well and hot water tank. Also has lift master garage door opener and 2 man doors, rear doors with 2 sided lights. Attached 24x9 car port with interior locking stone, pine interior roof with pot lights. Possibly the nicest garage I've ever seen, certainly no cost spared. Well 25gpm. Ideal for building your dream home, or as an investor may be able to place up to 3 units on the property. Buyer to do their own due diligence on possibilities. 5 minutes from the boat ramp on upper Rideau lake and all the comforts, shopping, and amenities of the village of Westport including the Secret Garden Flower Shop and Cove Inn for music sometimes 7 days a week. HST is included in sale price. (id:33973)
0 Shorey Road
Napanee, Ontario
Introducing Shorey Rd, the perfect canvas for your dream home! Prepare to be captivated by this remarkable vacant lot, spanning an expansive 2.88 acres. Situated on a tranquil road, this property offers the idyllic retreat you've been longing for. Immerse yourself in the beauty of nature as this lot is surrounded by a serene backdrop of lush trees and enchanting woods on two sides, with a picturesque pasture completing the scenery on the other. Located in a prime location that boasts easy access to HWY 401- less than 5 mins! It is a short 10-min drive to the charming town of Napanee. This location has a perfect balance of tranquility and accessibility, where the peace and quiet of the countryside seamlessly coexist with the amenities of small town living. To further enhance this remarkable opportunity, a well has already been thoughtfully installed on the property, laying the foundation for your future home as well as a gravel driveway. Say goodbye to the complexities of building and embrace the ease and readiness this lot offers. Now is the time to turn your dreams into reality. Picture yourself in your dream home on this incredible lot, where every day is a retreat from the outside world. Imagine the endless possibilities and make Shorey Rd the starting point for a lifetime of cherished memories. (id:33973)
3994 Howes Road
Odessa, Ontario
Welcome to this luxurious 2-storey estate with a blend of historical charm and modern updates. This stunning home boasts a fully fenced yard with an in-ground salt water pool, hot tub, and stone water feature surrounded by a poured concrete patio for ultimate relaxation. As you enter the home, you are greeted by a spacious mudroom with garage and backyard access, followed by a laundry room equipped with a laundry shoot for convenience. The main level features a 4 pc bath, bedroom, games room, theatre room, grand living room with cathedral ceilings and a propane fireplace, and a gourmet kitchen with island and granite counters. The formal dining room, self-contained office, additional office space, and 2 pc bathroom complete the main level. Upstairs, you will find a large primary bedroom with a 4 pc ensuite, gym room, 6 pc bath, and 3 additional bedrooms, one with access to the roughed-in in-law suite. The in-law suite is ready for finishing touches, with electric heat, a 60 amp panel, and a private entrance from inside the garage. This home also features an attached 2-car garage with one electric car plug-in and another ready for future install. Don't miss the opportunity to own this exquisite property with all the amenities you could ever dream of with close proximity to Kingston and easy access to the 401 at HWY 38 or Odessa. Busing is available for Frontenac S.S. and Holy Cross S.S. Schedule your viewing today and make this dream home your reality! (id:33973)
5230 Pettem Road
Mallorytown, Ontario
Rare find. 243 acre hobby farm at the end of a quiet road. Peace and tranquility await on this multi-acre farm with 7 bedrooms and 2 full baths and of course a south facing front porch for your rocking chair. Up to 60 acres tillable, and a large barn 1500 sf plus loft built in 2002. Warm yourself by the woodstove in the kitchen. Forced air propane furnace and newer HWT, air exchanger, and Culligan water softener, 200 amp breakers. Large partly finished basement. Let your imagination wander, plenty of woods, fields, pasture, some lower lands too, wildlife and birds at your doorstep. Zoning allows for many uses, business, animal or farm related. 20 minutes to Brockville, 45 minutes to Kingston. 15 minutes to St. Lawrence River, and 20 minutes to the bridge to the USA. Just a great place to live. (id:33973)
Part Of Lot 8, Conc 5 West Of 2118 County Rd 9
Napanee, Ontario
Moments away from the heart of downtown Greater Napanee and an easy hop over to Hwy 401 sits this beautiful vacant lot featuring stunning water views across the road and graced by the sweet creatures of mother nature right in your backyard. The property itself is just west of 2118 County Road 9 and features a clear 1.9 acres with small pond and blasted well producing 8GPM. This property will not last long! Survey available. (id:33973)
1324 Ottawa Street Unit# Lot E48
Kingston, Ontario
GREENE HOMES IS PROUD TO OFFER THE 3 BEDROOM, 1625 SQ/FT GARNET MODEL (LEFT UNIT). THE MAIN LEVEL FEATURES A 2 PC POWDER ROOM, OPEN CONCEPT KITCHEN/DINING ROOM, SPACIOUS GREAT ROOM, WHILE THE 2ND FLOOR OFFERS, LAUNDRY ROOM AND 3 BEDROOMS WITH A SPACIOUS OWNERS SUITE COMPLETE WITH ENSUITE BATH & WALK-IN CLOSET. DISCOVER THE ‘LUXURY SEMI-DETACHED HOMES’ LOCATED IN CREEKSIDE VALLEY, JUST WEST OF THE CATARAQUI TOWN CENTRE, THIS COMMUNITY FEATURES PARKS, GREEN SPACE AND CONNECTED PATHWAYS. WITH A NUMBER OF ARCHITECTURALLY CONTROLLED EXTERIOR FACADES, ALL UNITS INCLUDE UPGRADED ISLAND WITH EATING BAR, ELEVATED CABINET UPPERS, STONE COUNTERTOPS THROUGHOUT, 8FT GARAGE DOORS, 8 INTERIOR POTLIGHTS, PAVED DRIVES, ENERGY STAR EQUIPPED HRV, HIGH-EFFICIENCY GAS FURNACES, AIR CONDITIONING, THE BASEMENT IN PARTIALLY FINISHED WITH ROUGH-INS FOR: A BATHROOM, KITCHEN, AND WASHER/DRYER CONNECTIONS. DON’T’ MISS OUT ON MAKING THIS THE NEXT PLACE TO CALL HOME! CALL FOR A VIEWING OR MORE INFORMATION TODAY! (id:33973)
1355 Woodfield (Lot E11) Crescent
Kingston, Ontario
Luxury Semi-Detached Home located in Creekside Valley, built by Greene Homes! This 1715 sqft Opal Model (Right Side) features a 2 pc powder room, Open Concept Kitchen/Dining Area and Great Room, Kitchen boasts a center island & stone counter tops and upgrade cabinetry. The main Floor also features a Laundry/Mud Room with entrance to the garage. The upper level has a spacious Owners Suite complete with 5 Piece Ensuite Bath & Huge walk-in closet, & 2 additional spacious bedrooms and a 4 pc bath complete the home. This is NOT YOUR AVERAGE SEMI; located on a large corner lot with extra depth due to an existing easement w/ chain link fence separating the main yard and easement space. This fabulous semi is situated across from 42' and 52' detached homes. Also note that it is minutes west of the Cataraqui Town Centre, and in a subdivision that features parks, green space with walking trails. All units include Energy Star certification and are equipped with HRV, High Efficiency Gas Furnace, Air Conditioning, Bathroom rough-in in the basement, and a paved driveway. (id:33973)
1704 Monica (Lot D13) Drive
Kingston, Ontario
Discover the VALUE that Greene Homes has to offer in Creekside Valley. This 1790 sqft Wren model offers an upgraded exterior (Greene Homes has included a $12,000. exterior upgrade allowance in the purchase price), open concept main floor design, 3 bedrooms and 2.5 baths, along with incredible standard features such as primary ensuite bath, stone kitchen countertops, 9 foot main floor ceilings, and quality flooring throughout. The basement includes 9' ceiling height, a rough-in for a future 4 piece bathroom and floor and foundation walls that are spray foam insulated and dry walled complete with electrical outlets. Come to Creekside Valley and make your new home, a Greene Home! (id:33973)
344 Adair Road
Tamworth, Ontario
This beautiful serene landscape can be your very own retreat. This incredible 14 acre parcel nestled along the banks of the Salmon River is the perfect spot to build your home. 550 ft. +/- of waterfrontage, beautiful mixture of trees, including spectacular white cedar, abundance of wildlife. Build your forever dream home! If you are a nature lover wanting privacy and tranquility, this amazing land is your perfect oasis. (id:33973)
530 County Road 2 Road
Lansdowne, Ontario
East of Gananoque, not too far along and close to Cunningham Road you will find a cozy red brick bungalow set on a treed lot with a nice long driveway with loads of parking. In other words, this house sits far back from the road and through the large living room window there’s a lovely countryside view. The biggest surprise in this home though, is the family room next to the kitchen. Spacious with French doors leading to a deck and another fabulous view of pine trees out back. This home lends itself well to an in-law suite or basement apartment if the township will allow it as there is a completely separate entrance from the side yard, directly into the lower level. There are hardwood floors, typical of the 60s era throughout most of the house. The bathroom has been recently renovated and much of the home was been freshly repainted. A separate Dining room, a 2 pc. Bath on the main floor and a front verandah are additional features to enjoy here. Newer windows, roof, electrical upgrade to 200 amp. Minutes to the 401. (id:33973)
101 Nina's Lane
Kingston, Ontario
This Rideau Canal luxury estate rests on a 1.8 acre gently sloping lot that has an abundance of mature trees that offer excellent shade and privacy. The perfect combination of both lifestyle and location, only a few minute drive or boat ride to downtown Kingston. The expansive views make for perfect sunsets and the architecturally inviting home is both cozy yet spacious. The home features a 7 car heated garage with soaring ceilings, an in-ground swimming pool, 300 feet of shoreline, billiards room, 4 season sun room/office, outdoor sauna and waterfront pavilion. Enjoy perfect sunsets, waterfront living without the commute. Other features include an outdoor shower, solar panels, U-shaped driveway, updated steel roof, an abundance of patio and deck areas and more. (id:33973)
330 Forsyth Street Unit# 14
Gananoque, Ontario
A perfect starter home or investment property! Corner condo townhome featuring 3 bedrooms, 1 bathroom, fully finished lower level, and nice yard. Close to all amenities, restaurants, and schools. Won't last long so you may wanna hurry on this one. Schedule your private showing today. (id:33973)
174 Adelphi Street
Napanee, Ontario
Attention Real Estate Investors! Don't miss out on this exceptional opportunity to enhance your investment portfolio or secure your first rental property. Located in the heart of Napanee, this duplex offers convenience to all amenities. Key features include: new main furnace installed in 2023 (rented), two hot water tanks replaced in 2023 (both rented), new wall furnace in upper unit in 2020, updated common areas, both units separately metered for hydro and gas, common backyard space, backyard access directly from each unit, front porch and back deck updated in 2021 and versatile potential. Easily convertible back to a single-family home or a home with an in-law suite. Whether you're a seasoned investor looking to expand your portfolio or a first-time buyer interested in entering the rental market, this property offers a solid foundation for your real estate goals. Act now and seize this opportunity in the thriving Napanee community. (id:33973)
174 Adelphi Street
Napanee, Ontario
Attention Real Estate Investors! Don't miss out on this exceptional opportunity to enhance your investment portfolio or secure your first rental property. Located in the heart of Napanee, this duplex offers convenience to all amenities. Key features include: new main furnace installed in 2023 (rented), two hot water tanks replaced in 2023 (both rented), new wall furnace in upper unit in 2020, updated common areas, both units separately metered for hydro and gas, common backyard space, backyard access directly from each unit, front porch and back deck updated in 2021 and versatile potential. Easily convertible back to a single-family home or a home with an in-law suite. Whether you're a seasoned investor looking to expand your portfolio or a first-time buyer interested in entering the rental market, this property offers a solid foundation for your real estate goals. Act now and seize this opportunity in the thriving Napanee community. (id:33973)
13555 Road 38
Sharbot Lake, Ontario
Discover a remarkable opportunity with this 4.4-acre vacant land in Central Frontenac. Boasting over 600 feet of road frontage, this private property holds incredible potential for building your dream home or park your weekend trailer. Situated near the K&P Trail, outdoor enthusiasts will relish in the endless possibilities for hiking, biking, and ATV adventures. Just 5 minutes from the Village of Sharbot Lake and surrounded by serene lakes, this land offers a peaceful escape. Only 1-hour drive North of Kingston and 90 minutes to Ottawa. (id:33973)
107 Beck Shore Road
Perth, Ontario
Introducing 107 Beck Shore: Your Waterfront Escape! Discover the charm of lakeside living w/ this 2-bedroom home featuring a loft, ideally situated on the serene shores of Mississippi Lake, 15 minutes from Heritage Perth, ON. The property boasts lush surroundings w/ a private dock & provides opportunities for boating, fishing, & relaxation. The 2 spacious bedrooms + a loft offer flexibility for a home office or guest space. Nestled in a quiet cul-de-sac, enjoy breathtaking views & sunsets from your private paradise. Just a short drive to Perth for shopping, dining & cultural experiences & 25 mins to Carleton Place or 50 mins to Kanata. Your Lakeside Lifestyle Awaits: Don't miss the chance to make 107 Beck Shore your dream home. Schedule a viewing today & embrace the tranquility of lakeside living. This property is on Leased Land (Leasehold)-Contact your financial institution to see if this property meets their lending requirements prior to viewing. (id:33973)
48 King Street West Street
Brockville, Ontario
This luxurious 7 unit property was once the bank of Toronto circ 1922. This classic landmark building is located at the main corner of Brockville downtown. Every aspect of this building was rebuilt in 2019 with the exception of its exterior walls. An opportunity that runs itself with great performance. This property has an annual NOI of ˜$200k. Detailed financials are available with a signed NDA. Reach out today to learn more about a business venture ready to be seamlessly taken over. (id:33973)
809 Development Drive Unit# 105
Kingston, Ontario
West end convenience, Beautiful Open Concept Living & Move in ready. You must check this out! Great opportunity to own a spacious 2 bedroom 2 bathroom luxury condo with private terrace, quartz countertops, stainless steel appliances, stacked laundry, carpet free living. All within a beautiful established neighborhood. Close to shopping, parks, and a great school district. Other features include Open Concept Main Living Area, Large Master Bedroom with convenient Walk-in closet& Ensuite Bathroom. Extra in unit storage for for your convenience. Step outside the front door to your own expansive front covered patio area, ideal for your morning coffee & outdoor enjoyment. Your private parking spot is steps from the front door. You won't regret the convenience of condo living. Come have a look! (id:33973)
413 Kingsdale Avenue
Kingston, Ontario
Meadowbrook Park. 413 Kingsdale Avenue. Built in 2008, this Raised bungalow spanning almost 1400 sq ft over the main level, features 2 Bedrooms and 2 full bathrooms, including an ensuite and walk-in closet in the primary. Spacious foyer with Tile Flooring extending through the kitchen. Patio Door w/ elevated deck overlooking the rear yard. All stone exterior and oversized double garage. Central AC, double wide driveway with parking for 4+ cars. Impeccably maintained. Virtual Tour and 3D Floor Plans available. (id:33973)
65 Kanata Lane
Tweed, Ontario
Looking for your private luxury home on a gorgeous and quiet lake? This year-round property, uniquely designed with sleeping for up to 16, exudes class. It’s situated on a 1.8-acre lot with over 200 ft of Canadian Shield shoreline, while the rear of the property backs onto the Trans Canada Trail. With 3500 SF above grade, the main floor is an open concept design filled with natural sunlight plus in-floor heating. Highlights include a huge primary bedroom with a large ensuite & WIC plus its own sunroom, gorgeous kitchen with island, tons of cabinets and storage, a second bdrm, 3pce bath w/shower, separate laundry & mudroom plus a 2nd screened in porch that also leads to the enormous front deck with glass railing. Two separate Guest Suites, each with its own staircase, leads to a private sitting/sleeping area, 3pce bath and generous bedroom, ideal for friends or family! Awesome waterfront with large dock over deep water. Home Theatre Room downstairs ready to rock. 2 hrs from Ottawa. (id:33973)
Questions? LET’S CHAT
Your Team Kingston is ready to jump in and answer your questions. We’d love to kick off the experience with you today. Get in touch with us to get the conversation started and we’ll lead the way.
CONTACT US
info@yourteamkingston.com
VISIT US IN PERSON
1329 Gardiners Rd, Suite 105
Kingston, Ontario K7P 0L8


