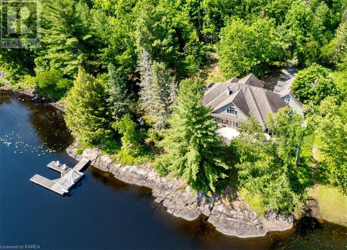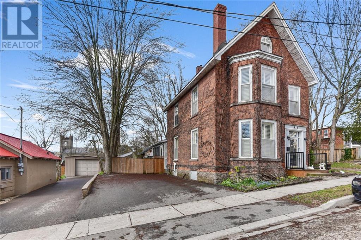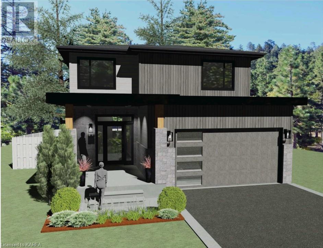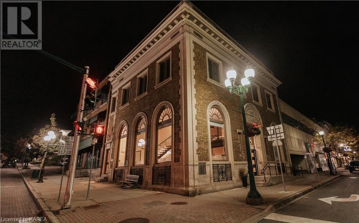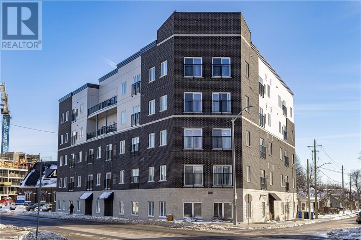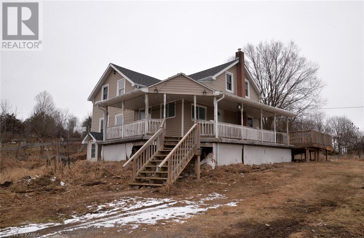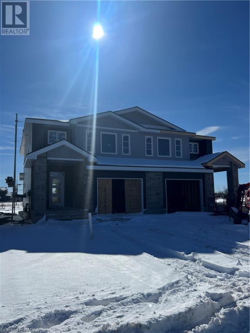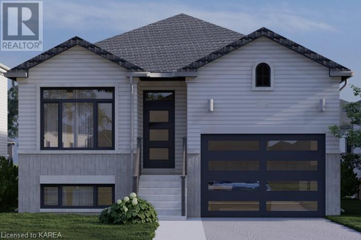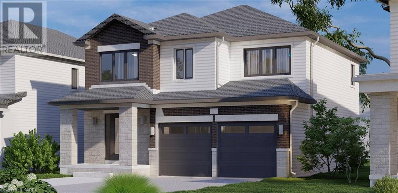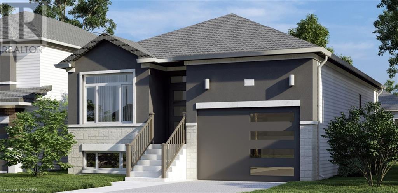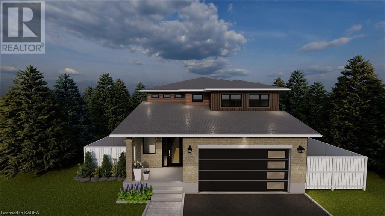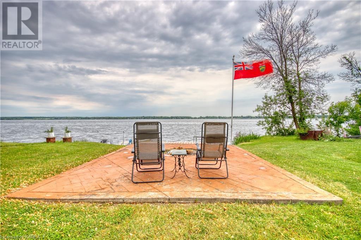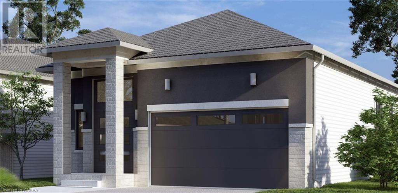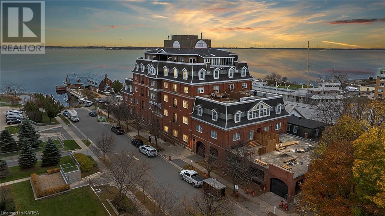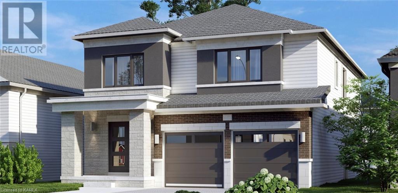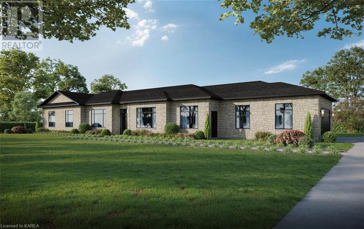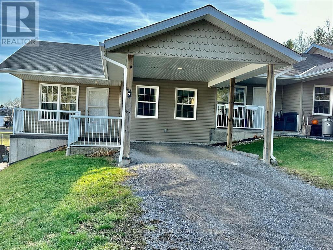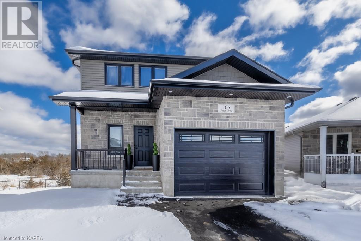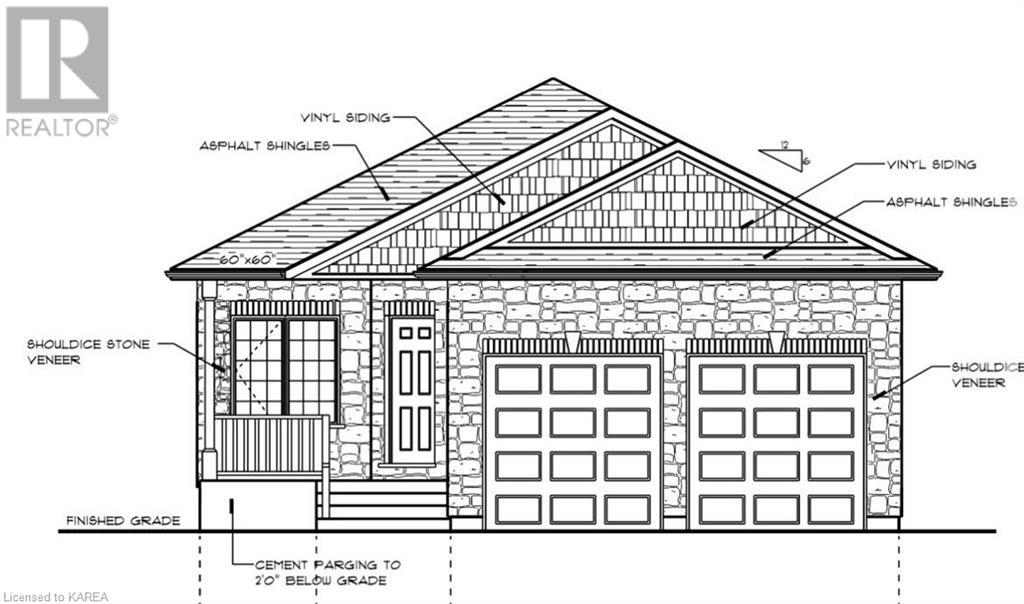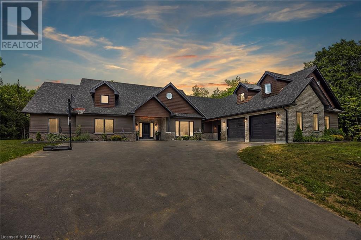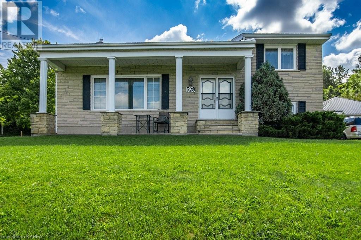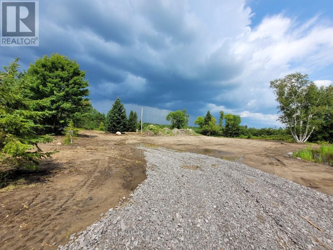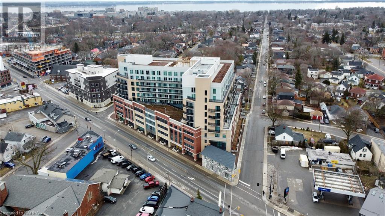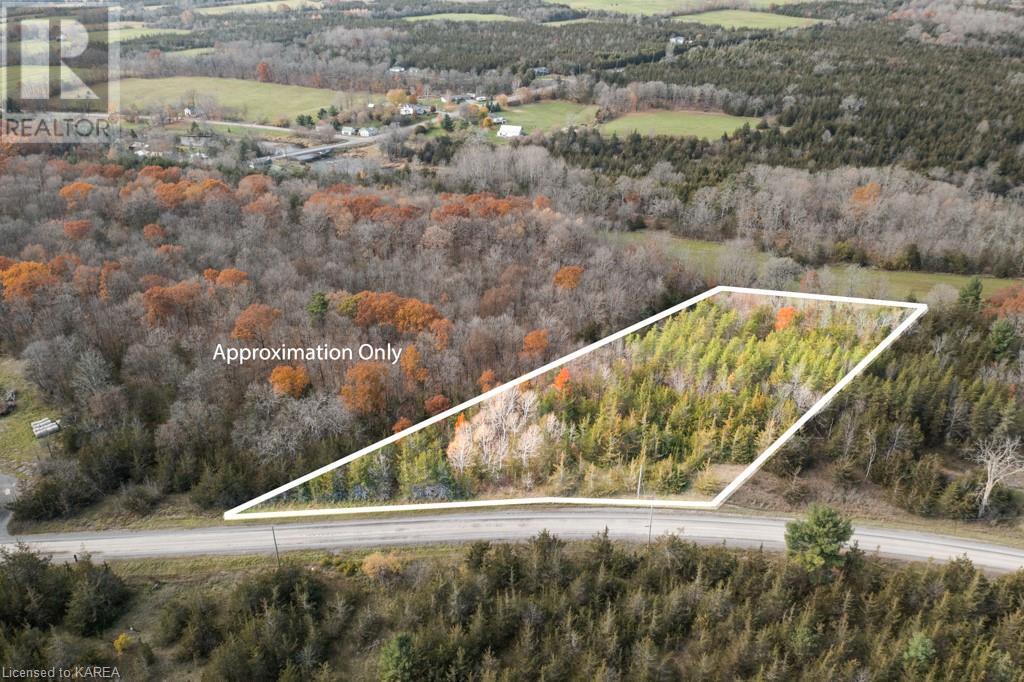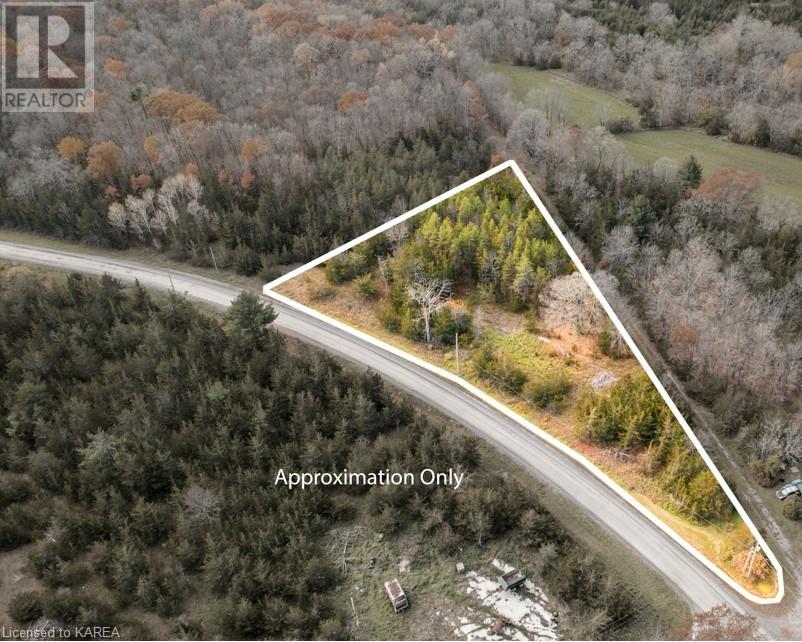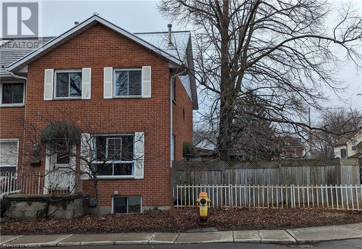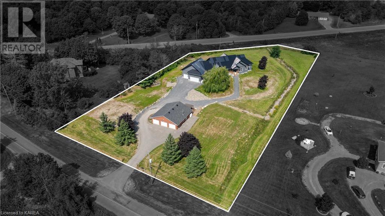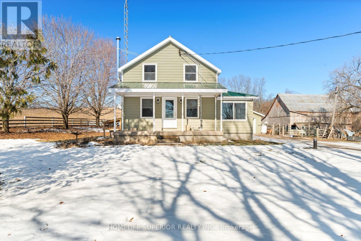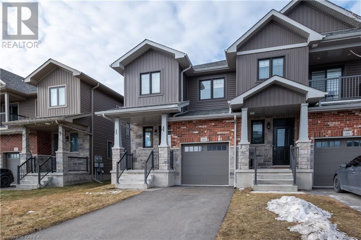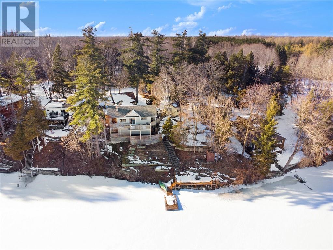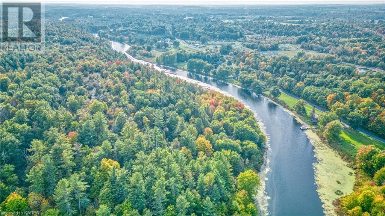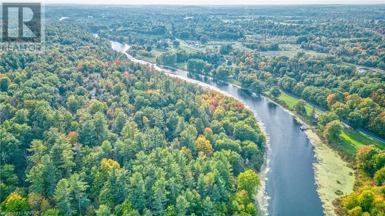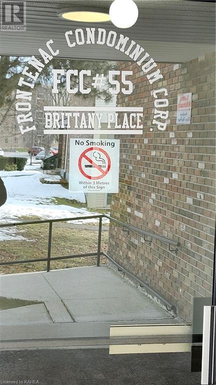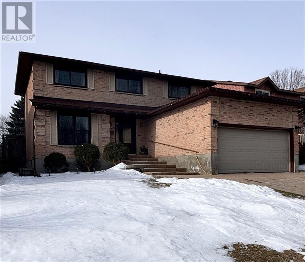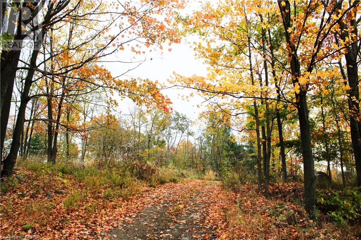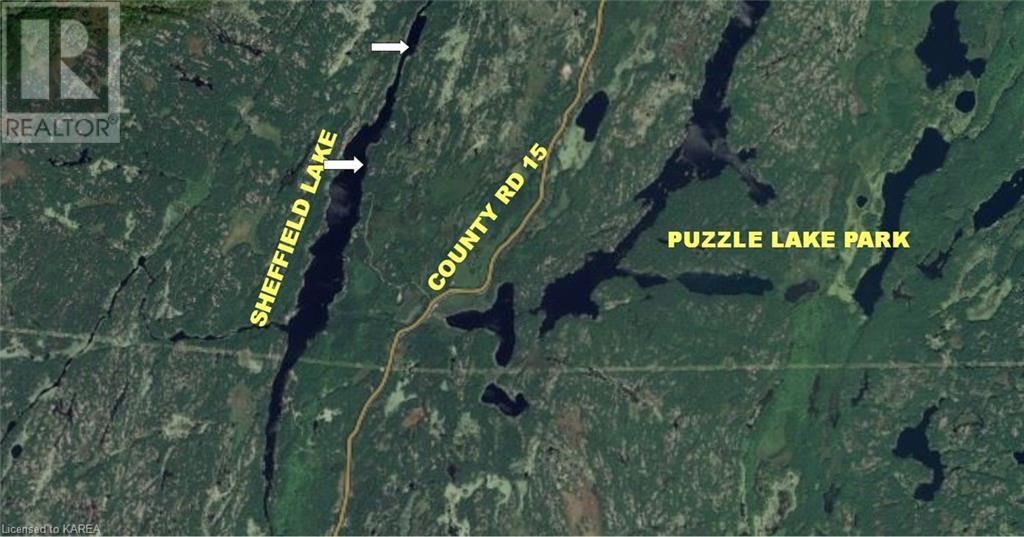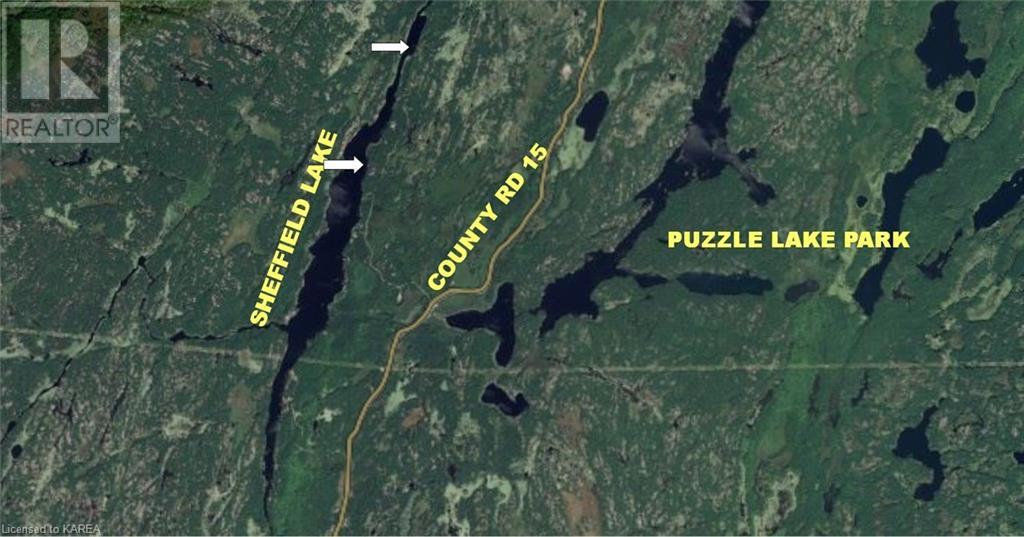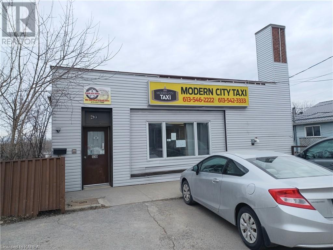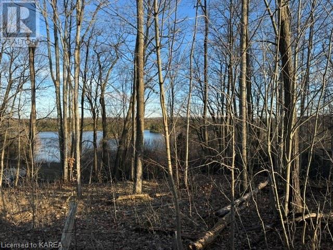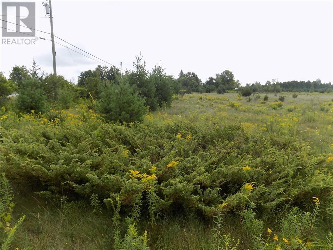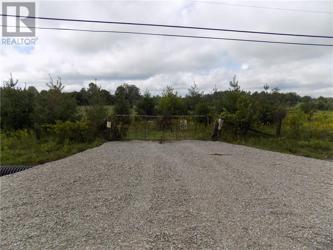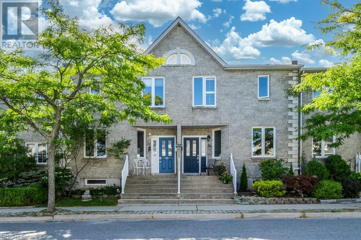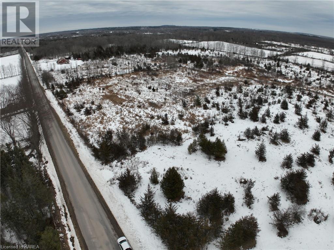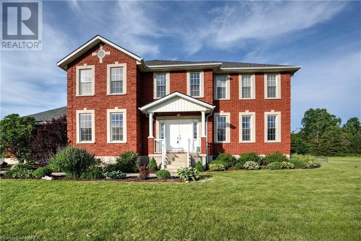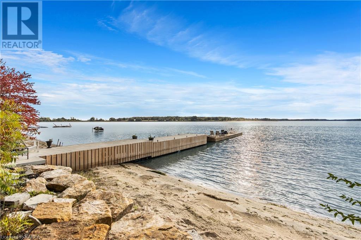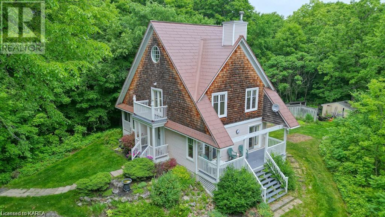65 Kanata Lane
Tweed, Ontario
Looking for your private luxury home on a gorgeous and quiet lake? This year-round property, uniquely designed with sleeping for up to 16, exudes class. It’s situated on a 1.8-acre lot with over 200 ft of Canadian Shield shoreline while the rear of the property backs onto the Trans Canada Trail. There’s 3,500 SF above grade plus a home theatre room downstairs that’s ready to rock! The main floor is an open concept design, filled with natural sunlight from the wall of windows with 9ft ceilings plus in-floor heating. Highlights include a huge primary bedroom, complete with a large ensuite & WIC plus its own sunroom, gorgeous kitchen with island, tons of cabinets and storage, a second bdrm, 3pce bath w/shower, separate laundry & mudroom plus a 2nd screened in eating porch that also leads to the enormous front deck with glass railing. Two separate Guest Suites, each with its own staircase, leads to a large and private sitting/sleeping area, 3pce bath and generous bedroom, ideal for friends or family! Awesome waterfront with large dock over deep water includes a diving board and spiral slide. Stoco Lake has excellent Swimming, boating and is well known for its fishing. 2 hours from Toronto or Ottawa and about 1 hour to Kingston. (id:33973)
36 Orchard Street
Brockville, Ontario
Welcome to your new home in the beautiful city of Brockville . This downtown home is close to all the city has to offer. Restaurants, shops and the river are all within walking distance to this historical family home. Old world charm is evident in this home, with original stain glass windows at the front entry, high ceilings and hard wood floors. Formal living room room and dining, kitchen, powder room, family room with a sunroom for additional space in the warmer months. The family room has a walkout to your gazebo and deck leading to the fully fenced in backyard with storage shed. The grand staircase will lead you upstairs to 3 bedrooms with 2 full baths. an additional staircase takes you up to the third level which provides additional storage or future expansion. Be sure to call and book your showing for a chance to see this incredible home. (id:33973)
219 Creighton Drive
Odessa, Ontario
Presenting the Hudson model by Brookland Fine Homes, slated for construction on an premium walk-out lot with no rear neighbors in the sought-after Babcock Mills Odessa community. This contemporary two-story design comprises four bedrooms, offering just over 2100 sqft of thoughtfully crafted living space. The residence features an open-concept great room and dining area, a spacious kitchen with a central island and pantry, and a convenient main floor mudroom with laundry facilities. Upstairs, the primary bedroom, facing the alvar meadows to the south, comes complete with a walk-in closet and ensuite featuring a walk-in shower and double vanity. Additionally, there are three ample secondary bedrooms accompanied by a sizable five-piece main bathroom. The home boasts 9 ft main floor ceilings, stone countertops, engineered hardwood flooring on the main level, and other distinctive finishes characteristic of Brookland Fine Homes. This home is available for presale today with a fall 2024 closing possible. (id:33973)
48 King Street West Street
Brockville, Ontario
This luxurious 7 unit property was once the bank of Toronto circ 1922. This classic landmark building is located at the main corner of Brockville downtown. Every aspect of this building was rebuilt in 2019 with the exception of its exterior walls. An opportunity that runs itself with great performance. This property has an annual NOI of ˜$200k. Detailed financials are available with a signed NDA. Reach out today to learn more about a business venture ready to be seamlessly taken over. (id:33973)
630 Princess Street Unit# 407
Kingston, Ontario
Welcome to this three-bedroom, one bathroom suite at 630 Princess Street. Located just a 17 minute walk to Queen's Stauffer Library, and a short walk to the hospitals, shops, amenities and restaurants of the downtown area, this condo is an excellent choice for Parents of Queen's students, Graduate Students and Investors. The layout provides privacy in a nice sized bedroom for each occupant, and a spacious common area for kitchen and lounging. Neutral decor and high ceilings create a bright welcoming space. Laundry is in-suite. Building amenities include Secure Entrance, Heated Underground Parking, Fitness Centre and a Roof Top Patio. All appliances are included, and all furnishings and accessories can be purchased. You can just move right in to this immaculate turn-key downtown condominium. (id:33973)
5826 Highway 15
Kingston, Ontario
If you have a flair for decorating, this could be your dream home. Situated on a 1-acre country lot, surrounded by serene fields and cattle with a view of Hwy 15, this property offers a peaceful retreat. Unwind on the wrap-around deck, covered on two sides, after completing your interior projects. With 3-4 bedrooms, 1.5 bathrooms, and less than a 20-minute drive to the 401, convenience meets countryside living. The property includes a charming 2-car garage with a workspace for your hobbies. The U-shaped driveway provides ample parking for both you and your friends. Embrace the opportunity to personalize this home - call today. (id:33973)
219 Superior Drive
Amherstview, Ontario
Welcome to 219 Superior Drive in Amherstview, Ontario! This almost built semi-detached family home in this up and coming neighbourhood is perfect for those looking for a modernized yet comfortable home. This lot has a total square footage of 1,800, 3 bedrooms and 2.5 bathrooms, this home is a must see and sure to please! Ceramic tile foyer, 9’flat ceilings, quartz kitchen countertops and a main floor powder room. An open concept living area, and a mudroom with an entrance to the garage. On the second level is where you will find 3 generous sized bedrooms including the primary bedroom with a gorgeous ensuite bathroom, and walk-in closet. The home is close to schools, parks, shopping, and a quick trip to Kingston! Do not miss out on your opportunity to own this stunning home! (id:33973)
51 Dusenbury Drive
Odessa, Ontario
Modern elegance meets classic sophistication. Welcome to the brand new Harmony model bungalow in Odessa's Golden Haven development. This 1188 sq ft 2 bed / 2bath build has a thoughtful layout that makes the best use of every available space in the home. An ideal and efficient design for the downsizing couple or individual - the open concept kitchen, dining and living room area makes for an ideal space to enjoy either the cozy privacy or entertain company from different parts of the home. Sparkling quartz countertops, tile floors in the kitchen and the purchase of this home includes a voucher for new appliances. The large primary bedroom with its private ensuite bath and walk-in closet provides a ton of room for luxuriating in a private space. The optional finished basement with a third bedroom and bath is a great choice to add for those looking for extra room for guests or the teenager that wants to have their own space. The stone and new composite siding together with the understated design elements combine to create a truly exceptional looking home, modern while still retraining classical appeal. The 1.5 car garage has lots of space for your vehicle plus the boat and other toys that you want to store out of the weather. Bring your own taste to this beautiful home with your own selections and optional upgrades. Slated for completion in July of 2024. (id:33973)
42 Dusenbury Drive
Odessa, Ontario
Modern elegance meets classic sophistication. Welcome to the brand new Havenview model two storey home in Odessa's Golden Haven development. This 1899 sq ft 3 bed / 3bath build has a truly spectacular layout with a fabulous eat-in kitchen w/ sparkling quartz countertops & tile floors and living room that all make for amazing spaces for the family to be together or to entertain and enjoy your company in different parts of the home. The huge primary bedroom suite includes an ensuite four piece bath and two giant walk-in closets that all provide a ton of room for luxuriating in this private space. The optional finished basement with a fourth bedroom and bath is a great choice for those looking for extra room for guests, teenagers or extended family that want to have their own space. The stone and new composite siding together with the understated design elements combine to create a truly exceptional looking home, modern while still retraining classical appeal. The purchase of this new home includes vouchers for 5 new appliances. The full 2 car garage has lots of space for your vehicles or for the boat and other toys that you want to store out of the weather. Bring your own taste to this beautiful home with your own selections and optional upgrades. Slated for completion in July of 2024. (id:33973)
50 Dusenbury Drive
Odessa, Ontario
Modern elegance meets classic sophistication. Welcome to the brand new Harmony model bungalow in Odessa's Golden Haven development. This 1188 sq ft 2 bed / 2bath build has a thoughtful layout that makes the best use of every available space in the home. An ideal and efficient design for the downsizing couple or individual - the open concept kitchen, dining and living room area makes for an ideal space to enjoy either the cozy privacy or entertain company from different parts of the home. Sparkling quartz countertops, tile floors in the kitchen and the purchase of this home includes a voucher for new appliances. The large primary bedroom with its private ensuite bath and walk-in closet provides a ton of room for luxuriating in a private space. The optional finished basement with a third bedroom and bath is a great choice to add for those looking for extra room for guests or the teenager that wants to have their own space. The stone and new composite siding together with the understated design elements combine to create a truly exceptional looking home, modern while still retraining classical appeal. The 1.5 car garage has lots of space for your vehicle plus the boat and other toys that you want to store out of the weather. Bring your own taste to this beautiful home with your own selections and optional upgrades. Slated for completion in July of 2024. (id:33973)
1306 Turnbull (Lot E21) Way
Kingston, Ontario
Introducing a Stunning New Build by Green Homes - Your Perfect 3 Bedroom, 2.5 bath, with main floor laundry for ultimate comfort and convenience. Welcome to 1306 Turnbull Way! Enjoy comfortable living with an open layout that seamlessly connects the kitchen, dining area, and great room. Perfect for family gatherings and entertaining friends. Cooking will become a joy with a kitchen that boasts a center island, gleaming quartz countertops, and ample cupboard space. Natural light floods this room, creating a warm and inviting atmosphere. Unwind in your luxurious primary suite, complete with a walk-in closet and a 5 piece bath. The main floor features 9' ceilings and vinyl plank flooring throughout the principal areas, baths, laundry and hallway. Oversized casement windows provide abundant natural light, making every day a bright one. This home is designed with your energy savings in mind. It includes high-efficiency gas heating, central air conditioning, a full HRV system, and many more energy-efficient features, reducing your carbon footprint and energy bills. Enjoy the great outdoors with two nearby parks within walking distance and a scenic walking trail. Nature lovers will thrive in this wonderful neighborhood. (id:33973)
32 Bayview Drive
Napanee, Ontario
A day on the lake leaves you feeling refreshed and relaxed. Imagine the benefits of living everyday like that. Welcome to 32 Bayview Drive. A sweet bungalow with gorgeous landscaping, tall trees, lots of storage and beautiful views of Hay Bay. The waterfront features a poured concrete pad with a built in firepit, the perfect spot to listen to the waves while reading a book, or sitting around the fire and gazing up at the stars at night. Or fish off the end of the cedar dock, as Hay Bay is known for its great fishing! Entering into the home you will be greeted by cathedral ceilings in the living room, kitchen and dining area. The kitchen is expansive, with ample cupboard and counter space and doors off the dining room leads you to the updated composite large deck that over looks the beautiful backyard and water. The main level also features the Primary bedroom, additional bedroom, and office with laundry and a 4 pc bath. Down the stairs to the fully finished lower level you will find a rec room, 2 additional bedrooms, a 3 pc bath and lots of storage. An added bonus is the boat launch and park at the end of the road. Updates: Composite deck’21, dock’19, stamped concrete patio’12, sheds’08 & ’12, drywall in lower bedroom’22 . (id:33973)
57 Dusenbury Drive
Odessa, Ontario
Modern elegance meets classic sophistication. Welcome to the brand new Oasis model bungalow in Odessa's Golden Haven development. This 1367 sq ft 2 bed / 2bath build has a thoughtful layout that makes the best use of every available space in the home. The open concept kitchen, dining and living room area makes for an ideal space to entertain and enjoy your company from different parts of the home. Sparkling quartz countertops, tile floors in the kitchen and the purchase of this new home also includes a voucher for new appliances.The large primary bedroom with its private ensuite bath and walk-in closet provides a ton of room for luxuriating in a private space. The optional finished basement with a third bedroom and bath is a great choice for those looking for extra room for guests or the teenager that wants to have their own space. The stone and new composite siding together with the understated design elements combine to create a truly exceptional looking home, modern while still retraining classical appeal. The full 2 car garage has lots of space for your vehicles or for the boat and other toys that you want to store out of the weather. Bring your own taste to this beautiful home with your own selections and optional upgrades. Slated for completion in July of 2024. (id:33973)
20 Gore Street Unit# 305
Kingston, Ontario
Welcome to Admiralty Place, where urban living meets serene waterfront views in the heart of beautiful downtown Kingston. This 1425 square foot condo with 2 bedrooms and 2 bathrooms is your ticket to a lifestyle of comfort and luxury. The open concept living and dining area are perfect for gatherings and relaxation, with large windows that bathe the space in natural sunlight. The rooftop patios which are currently being updated provide an ideal space for outdoor entertaining, offering views of Lake Ontario. Whether it’s a barbeque with friends or a peaceful evening under the stars, this amenity adds another layer of enjoyment to your urban oasis. Enjoy the fitness room, party room as well as a woodworking shop. Having amenities, shops and restaurants just steps away, you’ll be at the center of it all. Take a leisurely stroll along the waterfront, explore the vibrant downtown scene, or simply relax in the comfort of your own space. This condo at Admiralty Place is more than just a residence, its an experience. Don’t miss a chance to own a piece of Kingston’s architectural heritage and a front row seat to the beauty of Lake Ontario. Call today to schedule your private viewing! (id:33973)
43 Dusenbury Drive
Odessa, Ontario
Modern elegance meets classic sophistication. Welcome to the brand new Legacy model two storey home in Odessa's Golden Haven development. This 2612 sq ft 4 bed / 3bath build has a truly spectacular layout with a fabulous eat-in kitchen w/ sparkling quartz countertops & tile floors, a large dining and living room area and an entirely separate family room all make for amazing spaces for the family or to entertain and enjoy your company in different parts of the home. The purchase of this new home also includes a voucher for 5 new appliances. The huge primary bedroom suite accessed through french doors with a very private feel includes a four piece bath, a giant walk-in closet and a private foyer/dressing area that all provide a ton of room for luxuriating in this private space. The optional finished basement with a rec room and a 5th bedroom and bath is a great choice for those looking for extra room for guests, teenagers or extended family that want to have their own space. The stone and new composite siding together with the understated design elements combine to create a truly exceptional looking home, modern while still retraining classical appeal. The full 2 car garage has lots of space for your vehicles or for the boat and other toys that you want to store out of the weather. Bring your own taste to this beautiful home with your own selections and optional upgrades. Slated for completion in July of 2024. (id:33973)
134 Hineman Street
Kingston, Ontario
CONSTRUCTION UNDERWAY! Quality built custom home by Raven Oak Homes - 2760sqft bungalow, 4 bedroom, 3 bathroom, 3 car garage on 2.5 acre lot. Open concept living with separate dining and living rooms. Centre piece kitchen with wrap around island. Enter into huge mud room off the garage entrance with main floor laundry and 3 piece bathroom. Primary bedroom has view of the water, with 4 piece ensuite and walkin closet. Bedrooms 2 & 3 are great sizes for the growing family. Bedroom 4/office has separate entrance. 15 minute commute to downtown Kingston, close to CFB, RMC and Highway 401. ICF foundation and walls. Builder open to discuss changes and interior finishes. Ask about our included appliance package. (id:33973)
#7 - 494 Metcalf Street
Tweed, Ontario
Looking to downsize so you can kick back and relax? Check out this move-in ready 2 bedroom bungalow condo in Tweed. No more grass cutting, yard maintenance, building maintenance or shoveling snow. Fluctuating utility bills got you frustrated? All Utilities Included In Monthly Condo Fees and include Heat, Hydro, Water, Sewer, Building Maintenance, & Building Insurance. You just need your cable, internet and interior unit insurance. This end unit has a grade level covered carport and front deck, so easy to bring in the groceries. Spacious open Living And Dining area and walks out to your own private deck. Modern kitchen and includes Fridge, Stove, dishwasher and a stackable Washer/Dryer. Well kept grounds and walking distance to Downtown for shopping. Available immediately so don't wait. (id:33973)
Lot 1 Creighton Drive
Odessa, Ontario
It takes hands to build a house, but only hearts can build a home! Welcome to the Hickorywood II by Amberlane Homes Inc. This 1485 sq/ft two story home an open concept floor plan by design, three well sized bedrooms on the second level, 2.5 baths, a primary bedroom with ensuite bath and walk-in closet, two car garage, a large and open lower level ready to realize it's potential. Buy this home before completion and have the option to customize many exterior or interior finishes. Dreams really do come true! Lots will be graded, sodded and driveways paved. Full Ontario Tarion Warranty is included by the builder who boasts over 20years of experience in new home building which is easily recognized in the uncompromising quality at competitive prices. (id:33973)
Lot 2 Creighton Drive
Odessa, Ontario
Home is where your Happily Ever After begins! Welcome to the Oakwood by Amberlane Homes Inc. This 1100 sq/ft Bungalow home features an open concept floor plan by design, three well sized bedrooms, 2 full baths, a primary bedroom with ensuite bath and walk-in closet, two car garage, a large and open lower level ready to realize it's potential. Buy this home before completion and have the option to customize many exterior or interior finishes. Dreams really do come true! Lots will be graded, sodded and driveways paved. Full Ontario Tarion Warranty is included by the builder who boasts over 20years of experience in new home building which is easily recognized in the uncompromising quality at competitive prices. (id:33973)
1080 Applewood Lane
Inverary, Ontario
Escape the city life to your new breathtaking home tucked away in an exclusive waterfront community 20 mins outside of Kingston on Loughborough Lake. This elegant home was designed to capture nature through every window. The family room is centered around a stunning propane fireplace and features soaring cathedral ceilings that elevate the room with views of outside and invoke a feeling of being nestled in comfortable luxury in the country. The open concept kitchen was planned for entertaining with an oversized island covered with beautiful quartz countertops, well-planned storage, a 48-inch dual fuel stove with a double electric oven and a built-in espresso center and wine fridge. The large dining room is sure to have enough room for the whole family. The Laundry and mudroom leading into the heated garage both feature custom built-in cupboards. Upstairs is a 700 sq.ft bonus room, perfect for a home office, games room or guest area. The exquisite Primary suite features a spa like ensuite that has an exceptional walk in two-person shower and separate sink areas for getting ready for the day. The expansive kids wing features 2 bathrooms, a game room, three generous bedrooms and a gym area, that leads to an enclosed sunroom. The backyard is an oasis, featuring a heated in-ground pool w/stamped concrete surround. Gazebo w/pizza oven, 2 covered areas & outdoor TV. If this wasn’t enough don’t forget this home includes your own boat slip on one of the areas most desired lakes. (id:33973)
528 Palace Road
Napanee, Ontario
Welcome to a harmonious blend of classic design and contemporary living. This stone and brick elevated bungalow presents a timeless aesthetic, complemented by a durable metal roof that encapsulates both style and longevity. The entire front entrance was redone in Oct 2008. Step inside to an inviting interior where comfort meets functionality. The main level unfolds with grace, offering a spacious living area that seamlessly flows into the dining space and a modern kitchen. Abundant windows fill the rooms with natural light, creating an ambiance of serenity and warmth. On the main level, you'll find the kitchen (redone in 2010), dining room, three bedrooms and 2 bathrooms. Venturing to the lower level, discover a private bedroom and bathroom that opens doors to endless possibilities. Whether used as a guest suite, a home office, or a personal retreat, this space adapts to your needs. The large family room was finished in 2013 and the gas fireplace was installed in 2020. This bungalow has seen recent enhancements that amplify its allure. Of note are: Gas Furnace (2017), Air conditioner (2022), Central Vac (2022), water heater (2022). As you step outside, the well-maintained yard invites you to bask in the serenity of the surroundings. The elevated positioning of the home offers picturesque views and a sense of privacy that is truly cherished. A detached 2-car garage, constructed in 2008, serves as a practical addition that complements the property's convenience and the 2019-installed Generac generator is a testament to preparedness and peace of mind in any situation. This property encapsulates a balance between classic charm and contemporary upgrades. Book your viewing now. Your new chapter awaits. (id:33973)
109387a Highway 7
Tweed, Ontario
BRING YOU DREAM HOME TO LIFE HERE! Gorgeous Country Setting on 1.85 Acre Building Lot. Nice Setting with large pond. Ready to go with hydro available and well in place. Level Area cleared for building, entrance/driveway installed. Great Location 5 Mins North of Village of Tweed, on Highway 7 only 2 hours to GTA or Ottawa. Great Opportunity at a great price! Buy Now! (id:33973)
652 Princess St Unit# 711
Kingston, Ontario
Welcome to this centrally-located bachelor unit with a south-facing balcony! VACANT POSSESSION is available! You can find your own tenant and set your own rent! The unit is fully furnished with everything you need: a bed with mattress, nightstand, 50” flatscreen TV, dining table and chair. Complete with stainless steel appliances (fridge, stove, dishwasher and microwave) and in-suite stackable washer and dryer. The monthly maintenance fee is approximately $215 which includes heating, cooling, water, high-speed internet, and building maintenance! Just move in and enjoy! (id:33973)
Pt Lt 2 Con 5 Richmond P Meach Road
Napanee, Ontario
Allow the serenity of the forest to quiet your mind and set adrift with the cheerful melodies of Mother Nature's greatest song birds. Beautiful and untouched 1.47 acre vacant property with dense deciduous and evergreen trees lending a natural curtain of privacy and a natural very gradual slope part way into the property ideal for a walkout. This property is in an ideal location with several newer and grand estate type homes nearby and just a simple 10 minute drive to downtown Greater Napanee, HWY-401 and 30 minutes to both Kingston and Belleville. (id:33973)
Pt Lt 2 Con 5 Richmond Pt Meach Road
Napanee, Ontario
Allow the serenity of the forest to quiet your mind and set adrift with the cheerful melodies of Mother Nature's greatest song birds. Beautiful and untouched 1.32 acre vacant property with deciduous and evergreen trees lending a natural curtain of privacy and a natural very gradual slope part way into the property ideal for a walkout. This property is in an ideal location with several newer and grand estate type homes nearby and just a simple 10 minute drive to downtown Greater Napanee, HWY-401 and 30 minutes to both Kingston and Belleville. (id:33973)
554 Bagot Street
Kingston, Ontario
Wonderful 3 bedroom, 1 1/2 bathroom end unit townhouse on a large and private corner lot conveniently located close to downtown. The main floor of this home features a good sized Living Room with hardwood flooring, a 2-pc bathroom, and a large eat-in Kitchen with ceramic flooring, pot lights and walkout to a screened in Deck. Upstairs are three comfortable bedrooms and 4-pc bathroom with skylight. The basement features a 1 Bedroom in-law suite with a separate entrance for added income to help with mortgage and utility costs. All plumbing replaced in 2021 and a steel roof was installed in 2019. The maintenance free yard is fully fenced and provides a private oasis feel with its treed canopy, walkway and gardens. There is also a gated driveway off John St, 2 sheds and an enclosed arbor. (id:33973)
538 Mount Chesney Road
Inverary, Ontario
Welcome to this exquisite 1-year-old home nestled on a sprawling 2.47-acre estate lot only 7 minutes from the 401! This exceptional property features a fully ICF exterior shell and is equipped with all propane appliances making it as efficient as it is gorgeous, and boasts over 2,886 sq.ft. of living space on the main floor, meticulously designed to provide comfort, elegance, and a rustic feel. In need of garage space? This home has a 3 car 1100 sq ft fully insulated attached garage, as well as a 1200 sq ft detached garage that is also fully insulated, heated, and equipped with epoxy floors, a car lift, washroom, and office space. Upon entering this home, you are greeted by a grand foyer showcasing its impeccable attention to detail. The open-concept floor plan seamlessly connects the central living area, providing an ideal space to enjoy either relaxing on the 52’ exterior deck, sunrises on the large covered front porch, or perhaps that elegant dinner party in the dining room connected to the expansive living room featuring vaulted ceilings. The remaining 10’ ceilings and oversized windows allow for an abundance of natural light creating an inviting and airy atmosphere throughout. The gourmet kitchen is a true chef's delight, equipped with state-of-the-art appliances, custom solid wood cabinetry, and a spacious centre island. Whether you are hosting a formal dinner party or preparing a casual meal, this kitchen is sure to inspire your culinary endeavours. In need of even more space? Well, there is over 2,800 sq.ft. of blank canvas in the basement that is waiting to be creatively designed into even more living space, all with large windows positioned above ground for maximum natural light! Newly planted hardwood trees along the rear fence line of the property will ensure privacy and beauty for years to come, and the apple trees on the side of the property next to the raised garden equipped with water & sprinklers will keep the green thumb in your family busy! (id:33973)
231 Lynch Road N
Tweed, Ontario
Hobby Farmers Paradise! 44 acres Mostly Fenced. Very functional Barn with water and Hydro. fully heated Workshop and garage. This 3 Bedroom Home is nicely decorated, move in condition. A lot of newer upgrades, Forced Air, Propane, Central Air, Upgraded windows and siding. To Much to Mention. Recently Renovated, and upgraded nicely. Well decorated Farm Country Style Home. . (id:33973)
164 Dr Richard James Crescent
Amherstview, Ontario
Step into your new home in the sought-after Lakeside Ponds community! This stunning end unit townhouse boasts 3 bedrooms & 2.5 bathrooms spread across a spacious layout. Crafted by Brookland Fine Homes, this residence exudes quality & style. From the moment you enter, a bright interior welcomes you on the main floor, leading you to the open concept kitchen & living space offering both functionality & charm. Enjoy the luxury of central air conditioning & generous room sizes that provide ample space for comfortable living. Step outside to your fully fenced rear yard featuring a stone patio & the added benefit of no rear neighbors. The fully finished basement presents versatility for recreation or accommodating a home office, catering to your lifestyle needs. With immediate possession available, your new home awaits you. Don't miss this excellent opportunity to own a value-packed townhome in a prime location just steps to walking trails & playgrounds, a short drive from Parrot’s Bay Conservation Area & all desired amenities at Loyalist Plaza, as well as a less than a 15-minute drive away from Kingston! (id:33973)
114 Macmillan Drive
Perth, Ontario
Exceptional views of sought after Otty Lake. This 2 bdrm/2 bathrm home features 150ft of water frontage with southern exposure- Only 10 minutes to beautiful downtown Perth. Step inside to the open concept living area. The modern updated kitchen is a chef's dream boasting sleek countertops, large center island and newer appliances. Whether you're preparing a casual meal or hosting a dinner party, this kitchen is designed for both style and functionality. The large windows and patio door fills the main living space w/ natural sunlight and gorgeous views of the lake. Wood burning fireplace for the cooler nights. 3pc. bathroom with laundry. Primary bedroom w/ 3pc. ensuite and large walk-in closet. Good sized secondary bdrm. The L/L offers great space for home office/studio w/ access to decking overlooking the water -endless potential. Detached double garage, detached single garage. Guest house/bunkie for additional guest. New roof (2023), Fibre optic internet avail. Only 45 min. to Kanata. (id:33973)
1110 Westbrook Road
Kingston, Ontario
Discover a wealth of opportunity and endless options! Nestled in Kingston's desirable west end, mere minutes from city conveniences, shopping, and highway 401, this nearly 9-acre haven offers a picturesque retreat complete with a tranquil creek. This extensively renovated bungalow features hardwood flooring throughout the main floor, a modern kitchen with appliances, updated bathrooms, furnace, ductwork, and a WETT-certified wood stove. Enjoy the expansive deck and lower level, perfect for entertaining. With 3+1 bedrooms, 3 full baths, including a spacious master with ensuite, a sprawling lower level with a gas fireplace, high ceilings, and upgraded cold room, there's ample space for all. The vast outdoor area provides endless possibilities for family gatherings or quiet relaxation amidst nature. Whether you're a growing family, retiring farmer, home business operator, or seeking space for in-laws, this property offers versatility and charm. Don't miss out on exploring the myriad of possibilities this property has to offer. Schedule your viewing today! (id:33973)
Lot 1 Lekx Road
Gananoque, Ontario
Picturesque true Canadian Shield Country. Get ready to build your dream home surrounded by quiet tranquility. Fully treed with stunning mature pine, maple and oak amongst ancient rock outcroppings that will make your heart soar. This is a rare property for naturalist enthusiasts. It has it all: trails meandering through the forest down to the 1200 plus feet of private swimming, fishing. It's all here for your to never have to leave home and vacation year round in your own back woods. (id:33973)
Lot 2 Lekx Road
Gananoque, Ontario
Picturesque true Canadian Shield Country. Get ready to build your dream home on site already approved by Conservation Authority. Fully treed with stunning mature pine, maple and oak amongst ancient rock outcroppings that will make your heart soar. This is a rare property for naturalist enthusiasts. It has it all: trails meandering through the forest down to the 1200 plus feet of private swimming, fishing. It's all here for your to never have to leave home and vacation year round in your own back woods. (id:33973)
835 Milford Drive Unit# 108
Kingston, Ontario
First Time Home Buyers, Graduate Student, Investors Take A Look. This one bedroom condominium is located in Kingston Township with public transit, shopping and schools close by. Controlled Entry, assigned parking and visitors parking . Great end unit condo with the laundry facility located across the hall. Bright interior with dining, living room, galley kitchen, one bedroom, bath and in-suite storage area with hot water tank. Very reasonable property taxes and condo fees makes this condo a must see. Furnished pictures are ai and virtually made. (id:33973)
152 Beley Street
Brockville, Ontario
Come see this executive 3+1 bedroom home in the desirable North End of Brockville with a landscaped rear yard. Perfect for your growing family! The main floor features a large foyer, open concept living/dining, a spacious kitchen, with great views of the rear yard through large sunroom windows, that opens up into an additional family room with a fireplace, a powder room and access to the attached garage through the mud room with main floor laundry rounds out this main floor. Upstairs you’ll find a primary bedroom with a walk-in closet and an upgraded ensuite bath. 2 additional bedrooms and a full 4 pc bath complete the upper level. Downstairs you’ll find a large living room with a bonus room, green screen wall in place for the techies and lots of storage space. The attached garage has lots of height and added storage. The fully fenced yard has a large multi tiered deck. Summer photos included to show the beautiful landscaped yard. List upgrades available, book your viewing today! (id:33973)
5655 Battersea Road
Battersea, Ontario
Welcome to the fertile valley of Battersea, ON! Presenting over 107 acres of prime agricultural land that is ready and waiting for the perfect farmer, developer, or investor. This vast piece of property is nestled in a desirable region, known for its fertile land and welcoming community. The property offers an invaluable canvas where your green thumb or prospective ventures can take root and flourish. Imagine the possibilities that are in store for you with this property. Whether you dream of cultivating crops, raising livestock or establishing a local business the choice is in your hands! The property has unrestricted access, allowing you to come and go with ease. Bountiful features are included in this land offering a hardy silo stands ready for grains or other agricultural storage. Situated in a great area, this property is surrounded by fellow farming communities. Take advantage of easy access to local amenities while enjoying the serenity of your rural domain. This remarkable property does not come available very often. Seize the opportunity and make your farming dream a reality! (id:33973)
17 N Gull Creek Road
Tamworth, Ontario
Waterfront lots on Sheffield Lake. Lot 17 is sloped to shoreline with great vantage points for phenomenal sunset views, some open land and rock outcrops. Excellent locations to build your off grid getaway cottage or home. NOTE the rock outcrop along water edge, might be good for swimming off or dock anchorage. Road is maintained by property owners. Sheffield lake has no public access other than by boat down Gull Creek and is part of the salmon River system, good fishing and boating or if into kayaking or canoeing could travel all the way to Lake Ontario at Shannonville. (id:33973)
2 Gull Creek Road
Tamworth, Ontario
Waterfront lots on Sheffield Lake. Lot is relatively level shoreline, is quite heavily wooded with ample space to build your off grid getaway cottage or home. Road is maintained by property owners. Sheffield Lake has no public access other than by boat down Gull Creek and is part of the Salmon River System, Good fishing and boating or if into kayaking or canoeing could travel all the way to Lake Ontario at Shannonvile. (id:33973)
542 Rankin Crescent
Kingston, Ontario
Welcome to 542 Rankin Crescent, an absolutely stunning all brick, detached 2-storey Georgian style home with 4+1 bedrooms and 3+1 bathrooms, situated on a corner lot in the mature neighbourhood of Bayshore Estates. The main floor of this gorgeous centre hall plan home features a large foyer with two double coat closets and French doors leading to the curved hardwood staircase, an elegant living room with hardwood floors, crown moulding, and large windows, a spacious dining room, a vast eat-in kitchen with granite countertops, stainless steel appliances, and a walk-out to the deck, an office/den with another walk-out to the deck, a powder room and the laundry room. The second level offers a beautiful primary bedroom facing the water with a large walk-in closet and 6-piece ensuite with heated floors, double sinks, a large glassed-in shower, and a freestanding deep soaker tub. There are 3 additional bedrooms as well as a sitting room and a 4-piece bathroom on this level. The fully finished lower level features a large recreation room, additional bedroom, 3-piece bathroom, a sitting room, and several storage areas. The delightful yard features a private deck, mature trees, and lots of room for gardening. The home comes with an attached 2-car garage and a triple wide interlocking driveway and is conveniently located on Kingston’s west-end, just minutes away from Collins Bay and the amenities of this bustling end of town, and just a short drive to Queen’s University, Kingston General Hospital, and historic downtown Kingston. (id:33973)
439 Montreal Street
Kingston, Ontario
Welcome to 439 Montreal Street, just over 6,000sf of ‘M2’ Industrial space on two levels situated on an almost half-acre site with good front exposure to busy Montreal Street. Located between the Downtown and Hwy 401, this secure site offers parking for around 40 cars. The upper level of the building, app. 1,600 sf, can either serve as office space for the lower level or independently for Office or Retail purposes. The lower level of app. 4,570sf offers a variety of shop and office space with access to the rear from the Bagot Street extension. Permitted uses on the site include Automobile Repair, Light Industrial, Contractor’s Yard, and Outdoor Storage. The property is being offered with Vacant Possession and on an “As-Is, Where-Is” basis. The Seller has a recently completed Phase I Environmental Site Assessment report for prospective Buyers to review. Please ask L.A. for Confidentiality Agreement. Seller may take back First Mortgage to qualified Buyer OAC. (id:33973)
Pt Lt 1 New Morin Road
Hartington, Ontario
Dreaming of wide-open spaces? This 41.10 acre gem boasts over 2000 feet on New Morin Road and stunning views of Knowlton Lake. Just a stone's throw from Sydenham and Harrowsmith, this private retreat offers endless possibilities. With the potential for severance (subject to planning approval), seize the opportunity to craft your ideal oasis. Don't wait - claim your slice of paradise today! (id:33973)
Hwy 43 Highway W
Perth, Ontario
Two and a half acre level lot with young pine and spruce trees. Shared entrance in place. Gasline available across the paved road and hydro close to the lot. Fronting on paved road. Just 6 KM to Perth and 14KM to Smiths Falls. Garbage and recycling pickup at road side, mail delivery and on school bus routes. Come build your dream home and look out your back window at mother nature at her finest. (id:33973)
00 Hwy 43 Highway W
Perth, Ontario
Level treed lot fronting on Highway 43. Hydro at the lot line, gas line access across the highway. Shared entrance new. Great area close to Perth and Smiths Falls. Garbage and recycling pickup at road side, mail delivery and on school bus routes. 2 lots sold separately each 2 1/2 acres GOT. Lots of young pine and spruce trees on the lot. Country living at it's best. (id:33973)
32 Yonge Street
Kingston, Ontario
Discover the epitome of comfort and convenience in historic Portsmouth Village! This remarkable two-story townhouse is an absolute gem, boasting three spacious bedrooms, 3 1/2 baths, a fully finished basement, and a single-car garage. Situated right next to the waterfront and Portsmouth marina, with its world class Olympic Sailing trials yearly, every day will feel like a vacation in this idyllic location. Whether you're a nature enthusiast, a boating aficionado, or simply someone who appreciates the tranquility of the water, this townhouse offers the perfect setting. Not only does this home offer a picturesque location, but it also provides unparalleled convenience. Within a mere five minutes, you'll find yourself at KGH and Queens University, Wheat King's Bakery, The Isabel Bader Centre, the convenience of a corner store and Drug Store, and glorious Lake Ontario Park. With downtown just a stone's throw away, you'll have easy access to all the vibrant shops, restaurants, and entertainment that the city has to offer. One of the most appealing aspects of this townhouse is its low maintenance nature. Say goodbye to hours spent on tedious upkeep and instead, embrace a lifestyle that allows you to focus on what truly matters. Whether you're a first-time homebuyer, a growing family, or an empty-nester seeking a serene retreat, this townhouse caters to all. Its thoughtful design and immaculate finishes ensure that every inch of this home exudes both sophistication and functionality. Don't miss your chance to own this extraordinary townhouse in historic Portsmouth Village. (id:33973)
156 Adair Road
Tamworth, Ontario
Enjoy the scenery at 156 Adair Road next to the tranquility of Tamworth. This newly created executive lot boasts an impressive 25 gpm well. Set your new home on this peaceful lot on a quiet road amongst other well appointed houses in the area with room to spare. Sprawling 5 acres, this property would be a fantastic location to raise a family. Room enough for an amazing garden, with an abundance of water in the well. This property would be a dream come true for those with green thumbs. Situated a mere two minutes from Tamworth, with it's amenities, and two minutes from the boat launch on Beaver Lake at Erinsville. 35 minutes to Kingston, 20 minutes to Napanee, this property is far enough out that you don't see the traffic, but close enough to the action when you want to be. Taxes to be assessed. (id:33973)
413 County Rd 6
Bath, Ontario
Spacious & gracious executive country home only 10 mins to the Cat Centre located on 3.75 acres abutting & backing onto conservation land. Featuring grand foyer with cathedral ceilings, tile & hardwood flooring, French doors to home office with high speed internet, main floor laundry/mud room with Costco size pantry, entrance to oversized double car garage, 2pc powder room, family room with pellet stove, separate dining room with decorative pillars, open concept gourmet kitchen with stainless steel appliances, granite eating bar, patio doors leading to beautiful deck overlooking 42x16 inground saltwater pool! Upstairs has 4 large bedrooms with ample closet space, the primary bedroom has 5pc ensuite & walk in closet. The lower level has finished rec room, workout area, games room, plus a renovated 3pc bathroom & plenty of storage. Freshly painted & many updates have been made. (id:33973)
285 Howe Island Ferry Road
Gananoque, Ontario
EXCEPTIONAL Waterfront Retreat on 2 Acres, five minutes to the quaint town of Gananoque. This rural gem offers unparalleled serenity and natural beauty. Direct westerly views, on your own private beach with access to your very own 70-foot concrete dock plus a 10-foot bridge to the 50-foot floater dock giving an ample 130-foot long dock that was built in 2022. The home has a tasteful layout with over 2000 square feet of living space. Many updates, notably the metal roof (2010), propance furnace (2021), flooring (2023) newly tiled ensuite bathroom, vanity and large soaker tub (2020). The four season room offers a lovely space to read, write or work while enjoying the waterfront views. Surrounded by an abundant amount of mature 80 foot tall trees along with a very secluded private driveway making it hard to believe you are so close to town. These types of properties rarely come on the market and don't last very long. Call for your opportunity to see this one of a kind home (id:33973)
5209 Highway 15
Kingston, Ontario
WOW! Welcome to 5209 Highway 15 and discover your very own enchanted hideaway, nestled amidst a 21 acre forest which is impossible to find so close to Kingston. This is not just a home, it's a nature lover's dream come true, and it's just 15 minutes from downtown! Step inside, and be prepared to be awestruck! This gorgeous sought after three-storey home boasts vaulted ceilings that seem to reach for the sky. Light blasts through tall windows, connecting you with the forest outside. The heart of your home is a massive fireplace that reaches three storeys and beckons with warmth and charm. This property really is a sight to be seen and a place to be felt. Possibility of building a separate dwelling and garage with city approval. Don't miss out! Call today for an exclusive tour of your future nature sanctuary! (id:33973)
Questions? LET’S CHAT
Your Team Kingston is ready to jump in and answer your questions. We’d love to kick off the experience with you today. Get in touch with us to get the conversation started and we’ll lead the way.
CONTACT US
info@yourteamkingston.com
VISIT US IN PERSON
1329 Gardiners Rd, Suite 105
Kingston, Ontario K7P 0L8


