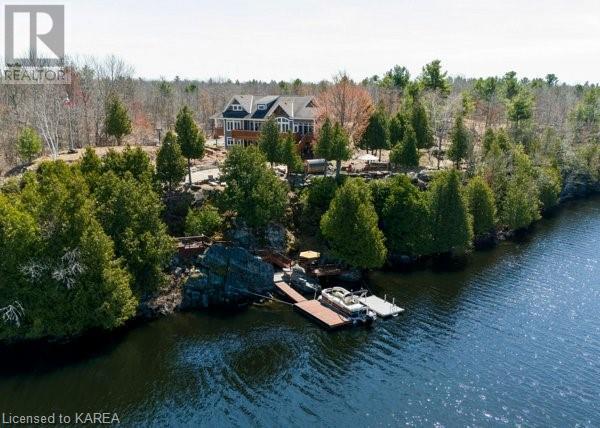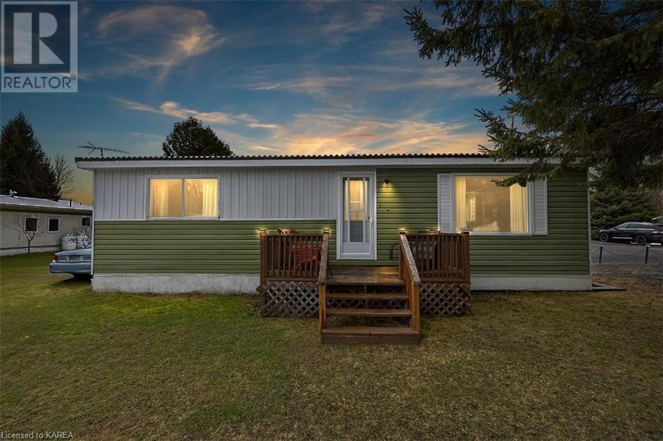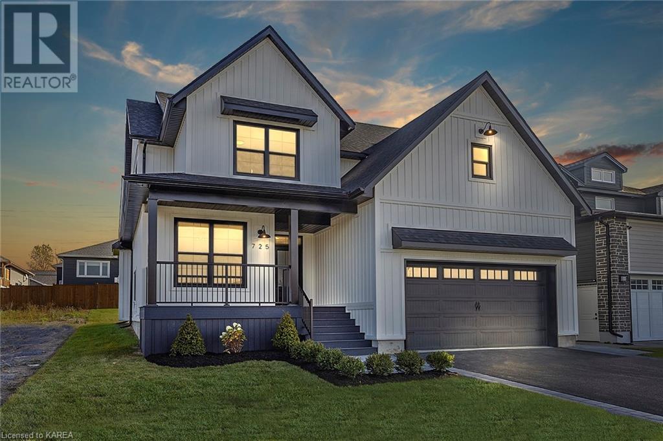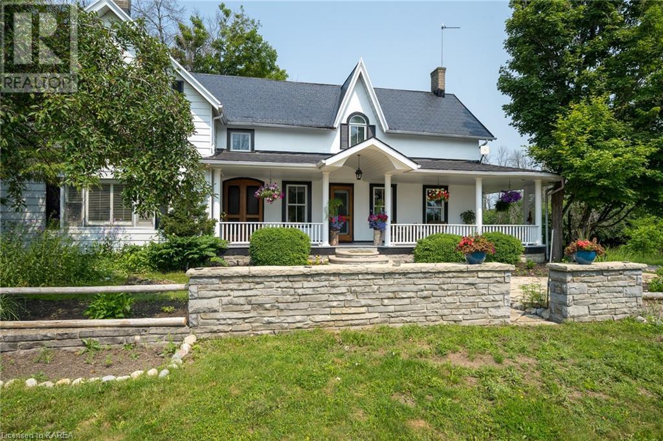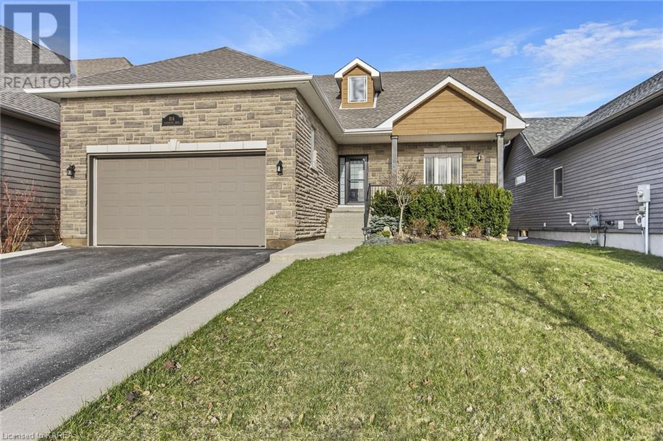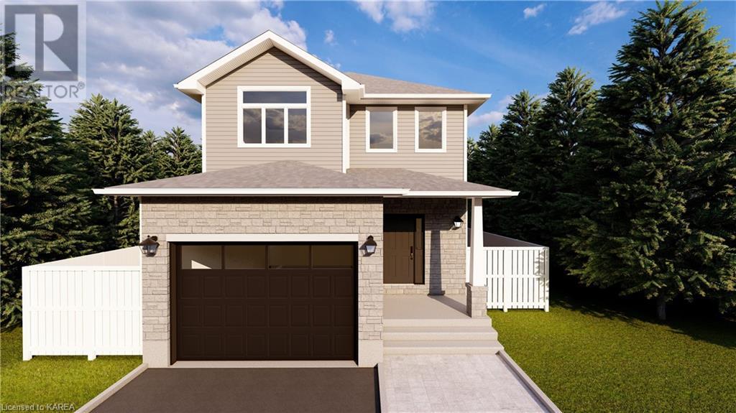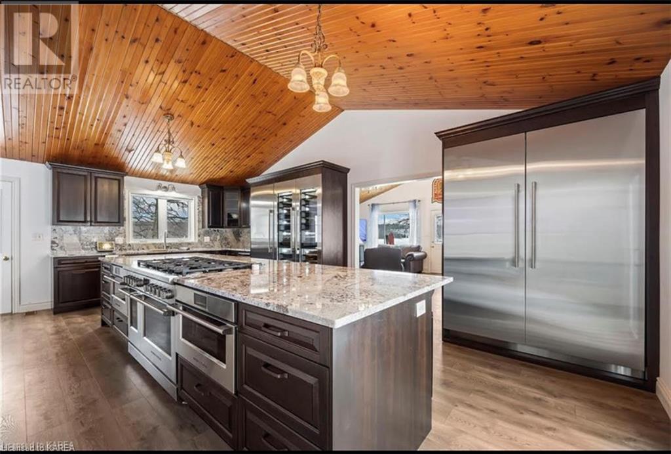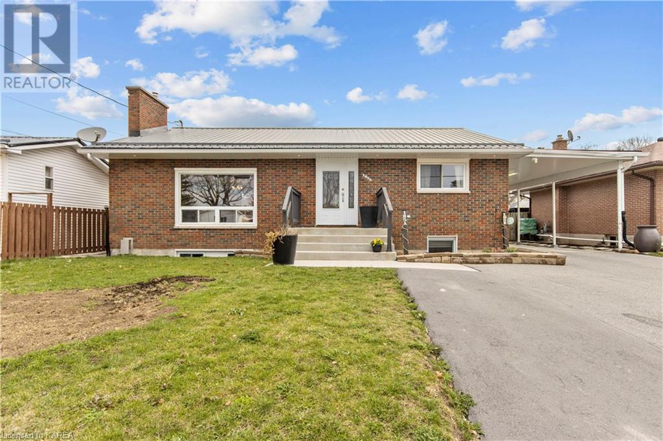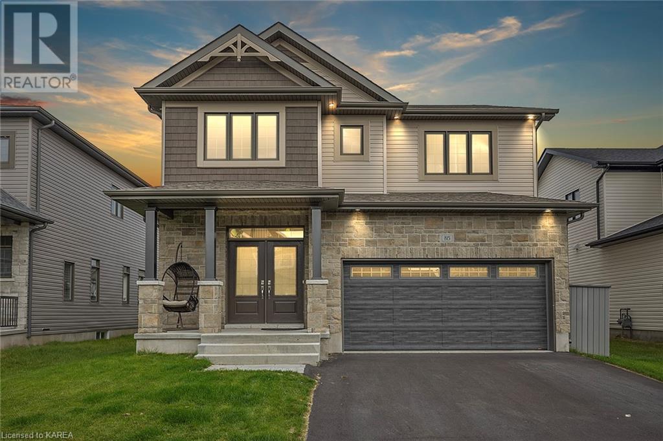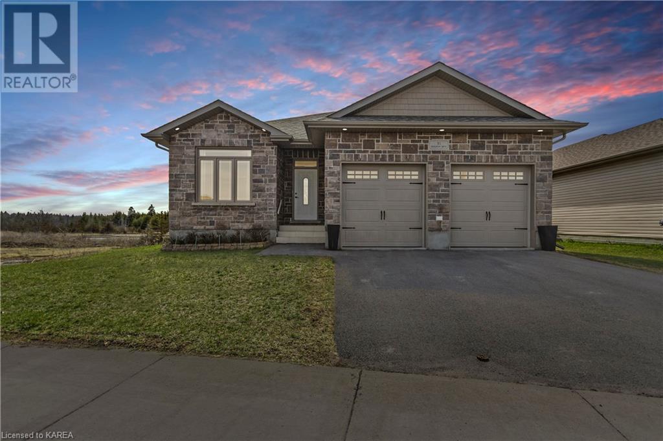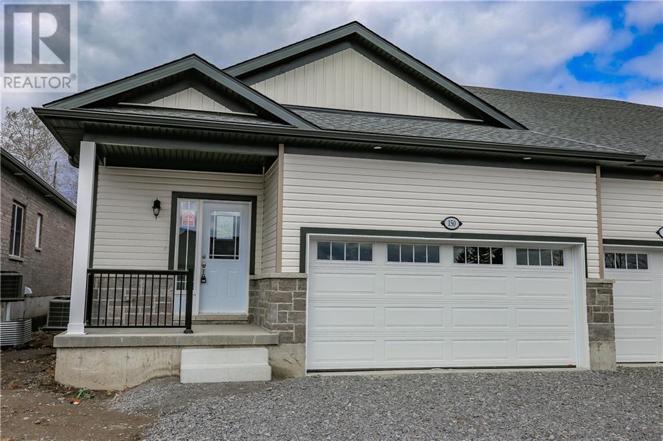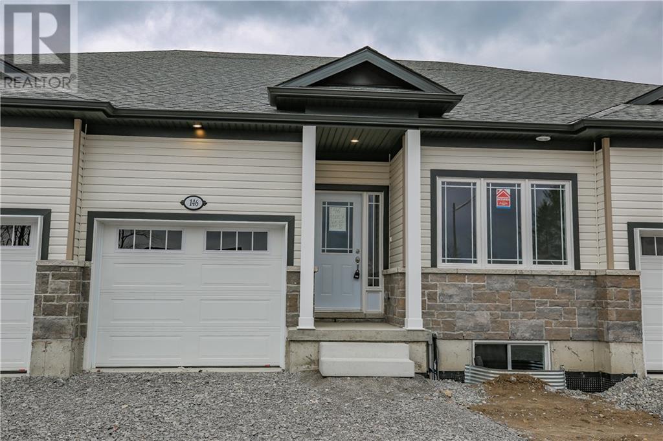2118 County Road 15 Road
Tamworth, Ontario
Wow! Welcome to 2118F County Rd 15. This Viceroy home was immaculately built in 2012 with some amazing interior and exterior features. Open concept living accompanied by 18 foot vaulted pine ceilings in the living room make this home exceptionally inviting as you walk through the front door where you'll be greeted with an amazing L shaped kitchen island. Main floor boasts an exceptionally large master bedroom and ensuite recently updated in 2021. Take yourself down the stairs to where you'll find a lovely walkout with ample natural light, 9 foot ceilings, and a door way to your single car attached garage. You'll find yourself in awe with the terrain, landscaping, views, and solitude of the property as it has been meticulously maintained. Massive improvements have been made to the walk way to the waterfront with concrete stairs, two separate docking for your boating needs. The home has been updated with its own Generac system in 2019, cable, high speed internet, and wood burning sauna! For the handy people out there the detached 26x32 garage offers plenty of space. Maintenance fees for the year are $125 which covers snow removal, road repairs and grass cutting. Sheffield lake is known for its fantastic fishing and kayaking adventures. Enjoy quiet time in the beautiful screened in porch oasis, ample office space to work from home. This property is conveniently located minutes to Tamworth for groceries, pharmacy, LCBO, restaurants. 40 min to Kingston, 30 min to Napanee. This home and property offers so much it really has to be seen and felt. (id:33973)
4330 E R Orser Drive
Verona, Ontario
Seeking a perfect blend of convenience and charm? This is it! Nestled in a prime location, this turn-key home promises low-maintenance living with a spacious layout featuring 2 bedrooms, including an easy-access updated shower ensuring comfort and accessibility. The property is the epitome of care with meticulous maintenance evident throughout. Adding to the appeal are two large sheds in pristine condition – one set up as a workshop and the other offering ample storage solutions. The double-wide driveway accommodates parking for up to 4 vehicles with ease, complementing the generous lot size and attractive exterior. Inside, the home is ready for you to simply move in and relish the good life in an outstanding location, surrounded by the conveniences of Verona such as FoodLand, Muddy Water's Restaurant, Rona, Bank of Montreal, Post Office, LCBO, and Food Less Travelled. Enjoy the proximity to the dynamic downtown Kingston, just a short drive away. The one-floor living design is complemented by a covered deck and plenty of storage space, creating a quiet and cozy haven. (id:33973)
725 Squirrel Hill Drive
Kingston, Ontario
Welcome to this brand new modern style custom built home offering 4 bedroom, 1 office and 2.5 baths on a beautifully landscaped 50 x 110 lot just a walk away from the newly built park, walking trails and surrounded by executive homes. This grand open concept home features 10 foot ceilings on the main and lower level and 9 foot ceilings on the second floor. This exquisite kitchen is luxuriously crafted with an abundance of modern style Dovetail cabinetry, quartz counter, 10 foot island and high quality finishings including its custom wood canopy range hood, crown molding and live edge shelving. Off the kitchen is our main floor laundry room which also provides your entrance to the double car garage. The home boasts an elegant offering of wide plank hardwood flooring throughout, continental gas fireplace, luxury collections of upscale modernist chandelier hanging pendants, gooseneck sconces and recessed lighting to provide balance when natural light is limited which will energize the rooms at dusk. When it comes to space this elite design will have your vision turning into dreams, with its upper level offering 4 capacious bedrooms, bathrooms and plenty of closet space. The primary bedroom, walk-in closet and ensuite is a gorgeous space, finely crafted using high-quality materials and exceptional black and gold finishes, one of the most opulent rooms in the house. The lower level was constructed to have you design your very own home theater and or golf simulator and will be awaiting your personal touch. This home has a style that will elevate you to the next level with its luxurious and sophisticated finishes throughout. (id:33973)
5518 County Road 9
Napanee, Ontario
Discover an eco-haven with limitless business potential! Welcome to this exquisite and historic 2-story home, a timeless beauty dating back to the early 1800s, nestled on 157 acres of stunning land just outside the picturesque town of Napanee. As you step inside, you'll be captivated by the home's incredible character, charm, and elegance. From the formal sitting room to the living room, every corner exudes classic beauty. The impressive office space with a tin ceiling, main floor laundry, and 2 pc bath offer convenience and comfort. The kitchen boasts 10” wood plank flooring, sourced from Napanee's first Mayor’s home, while soaring wood beams enhance the space with natural grandeur. Upstairs, a large primary bedroom with a walk-in closet and 4 pc ensuite awaits, alongside two more spacious bedrooms and a 3 pc bath. But the true gem is the addition, equipped with in-floor heating and a loft, ideal for hosting large gatherings or transforming into an art studio, home business, yoga haven, in-law suite, or any other imaginative endeavor. Now, let's talk about the property's eco-forward advantages. The home is efficiently heated and cooled by a 10-tonne in-ground Geothermal System, one of the cleanest and most environmentally friendly ways to maintain the perfect indoor climate. Step out onto the wrap-around veranda and soak in the awe-inspiring views of the lush manicured gardens and exquisite stonework surrounding the home. It also features barns with soaring ceilings and a 3500 sq ft greenhouse, offering an excellent opportunity for those seeking an agricultural lifestyle or additional storage. The greenhouse facility presents the ideal platform for cultivating plants, showcasing sustainability, and exploring agribusiness ventures. Words cannot fully capture the allure of all this home has to offer and must be seen to be fully appreciated. Don't miss the chance to make your mark on this eco-oasis with unparalleled business potential! (id:33973)
814 Kananaskis Drive
Kingston, Ontario
Beautiful Westbrook Meadows. This stunning all stone bungalow offers approx. 1700sq ft of comfortable glamour. Beautiful open concept with 9’ ceilings. Kitchen with extended breakfast bar, walk-in pantry and dining area. Patio doors lead to a private yard and a large 2-tiered deck with a sunshade. 3 spacious bedrooms including primary bedroom with walk-in closet, ensuite bath with jetted tub and separate shower. The lower level is a recreational dream space offering a massive recroom, 2 additional bedrooms and a 3 pc bathroom with custom tiles and glass shower. C/A, H.R.V, double garage, nicely landscaped and a fully fenced backyard. Located close to all shopping amenities, shops and parks (id:33973)
1323 Turnbull Way
Kingston, Ontario
***8,000.00** Exterior Upgrade Allowance! This 2,200sq.ft 2 Storey Sandhill model built by Greene Homes in Creekside Valley, offers 4 beds and 2.5 baths, an open concept main floor design which includes a kitchen with a large walk-in pantry, center island with breakfast bar, along with features such as 9 foot main floor ceiling height plus a cathedral ceiling in the dining nook, Quartz countertops, a main floor office/den, a foyer with garage access and 2 pc bath. The Primary Suite offers a 5 piece ensuite bath and huge walk-in closet, with 2nd floor laundry, and quality finishing's throughout. The basement is partially finished with rough-ins for: a bathroom, kitchen, and washer/dryer connections. It also offers a side entrance making it ideal for a future in-law potential. ALSO included is central air and a paved drive. Do not miss out on this opportunity to own a Greene Home. (id:33973)
1039 Lloyd Lane
Verona, Ontario
Welcome to Luxurious waterfront living on Howes Lake in this 2032 sq. ft. bungalow with 231 ft. of waterfront. Entertain in your new high-end kitchen with solid cherry cabinets and premium granite countertops. With Top tier premium appliances worth approximately $150,000 you will be able to entertain your family. Watch the Bald Eagles from the three-sided water views in the great room with wet bar. Primary bedroom with 3pc ensuite, walk in closet and access to covered porch . A waterside Bunkie and storage shed. A waterfront concrete retaining wall and new 50’ pressure treated steel framed dock stays in during winter. Located 30 minutes to Kingston with easy access to the KP trail and local amenities. Great fishing with access to 3 lakes by boat. Recent updates new kitchen, granite countertops, wet bar, heat pump, bathrooms, gas furnace, steel roofs house shed bunkie , hot water tank, spray foam insulation ,water softener and a back up Generac generator . Please call for the extensive update list. (id:33973)
185 Elm Street
Gananoque, Ontario
Let’s talk Investment! Are you expanding your investment portfolio or just starting to build? Stop right here and look no further because this mint condition up/down legal duplex on a large town lot is ready for a new owner. This is a maintenance free all brick exterior home with a metal roof. Complete separate entrances plus each unit has their own private and fenced backyard with a shed, which is rare. So much thought has gone into the layouts of both units, mostly renovated (beyond the eye) over the past few years. The functional kitchens, newer appliances and larger bathrooms easily accommodate the 2 bedroom unit and the 3 bedroom unit. Each also boasting their own laundry so everything has been covered. The natural gas fireplaces help keep the heating costs down in the colder months and the heat pump/mini-split sufficiently keeps the main level cool in the summer. Parking for up to 7 vehicles. Currently occupied by the best tenants ever – not just saying that. Not only do they take pride in the property, the rent is always on time, if not early. This property has legal duplex status with the Town of Gananoque & MPAC. All permits are in place. Contact the listing agent for further details. (id:33973)
815 Riverview Way
Kingston, Ontario
Located in one of Kingston’s most desirable neighbourhoods, 815 Riverview Way has it all! From the bright open floor plan and spacious custom kitchen, to the private primary suite with large walk-in and a tub perfect for your next night off. This CaraCo ‘Brighton’ model is less than 2 years old and features 4 bedrooms, a bonus loft, upstairs laundry, 3.5 bathrooms, and a mudroom space + walk-in closet right off the garage! Downstairs, upgraded 9’ ceilings adds even more space you can customize to your family! Walkable to several amenities, including daycare, groceries, + dining and a short commute to the downtown core, the 401, and CFB Kingston. (id:33973)
31 Creighton Drive
Odessa, Ontario
Welcome to 31 Creighton Drive in Odessa, where luxury and comfort meet in this stunning 9-year-old bungalow. This spacious home boasts five bedrooms and three bathrooms, including a beautiful ensuite, offering ample space for a growing family or hosting guests. With almost 3,000 square feet of finished living space, there's room for everyone to spread out and relax. The full basement with a walkout adds even more potential for additional living space or storage. A standout feature of this home is the insulated sunroom added to the back, providing a cozy retreat to enjoy the beauty of the outdoors year-round. Situated on an oversized lot, there's plenty of room for outdoor activities and entertaining, making it the perfect place to create lasting memories with family and friends. Don't miss the opportunity to make 31 Creighton Drive your new home, where modern amenities, spacious living, and outdoor tranquillity come together in perfect harmony. Welcome to a life of luxury and comfort in Odessa. (id:33973)
150 Adley Drive
Brockville, Ontario
Double garage & 1,207 sq ft bungalow townhome is conveniently located in Brockville's west end close to the Brock Trails, St. Lawrence Park, golf course, walking distance to downtown for shopping, restaurants & pubs. One level living offers 9' ceilings, open concept living/dining/kitchen area, spacious primary bdrm w/ 3pc ensuite and walk in closet, 2nd bdrm, 4 pc bath, m/f laundry, full unfinished basement w/great potential for additional living space w/rough-in for future bathroom. Economical f.a.gas heating & central air, on demand hot water, 7 year new home warranty, paved driveway, fully sodded lot, 6 new appliances & HST is included in the purchase price (rebate to be assigned to builder). Unit next door is offered at $429,900 - ideal for multi-generational buyers looking to be close. No holding offers - you can buy it today! Call today for your personal viewing. (id:33973)
146 Adley Drive
Brockville, Ontario
Looking for great value, great location, one level living? Look no further, this bungalow townhome has it all. Great location in Brockville's west end close to Brock Trails, St. Lawrence Park, golf course, walking distance to downtown for shopping, restaurants and pubs. One level living features 9' ceilings, open concept design, spacious primary bdrm w/3 pc ensuite and walk-in closet, 2nd bdrm, 4 pc main bath, m/f laundry & attached garage. Economical f.a.gas heating w/central air, on demand hot water & 7 year new home warranty. Paved driveway, fully sodded lot, engineered hardwood throughout with carpet in bedrooms and brick on the rear. The unit next door is also available if you are looking for side by side living. Call today for your personal viewing. (id:33973)
Questions? LET’S CHAT
Your Team Kingston is ready to jump in and answer your questions. We’d love to kick off the experience with you today. Get in touch with us to get the conversation started and we’ll lead the way.
CONTACT US
info@yourteamkingston.com
VISIT US IN PERSON
1329 Gardiners Rd, Suite 105
Kingston, Ontario K7P 0L8


