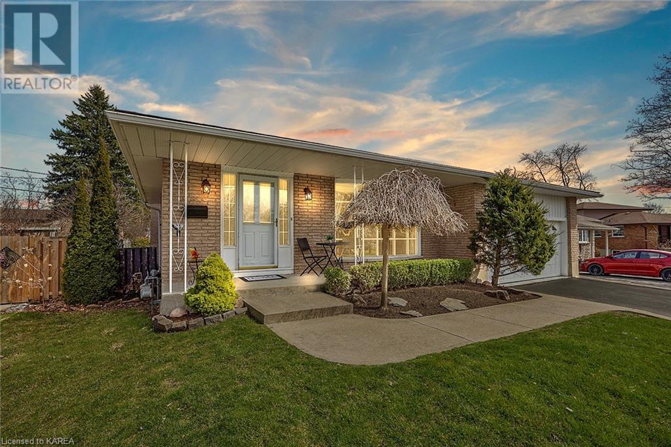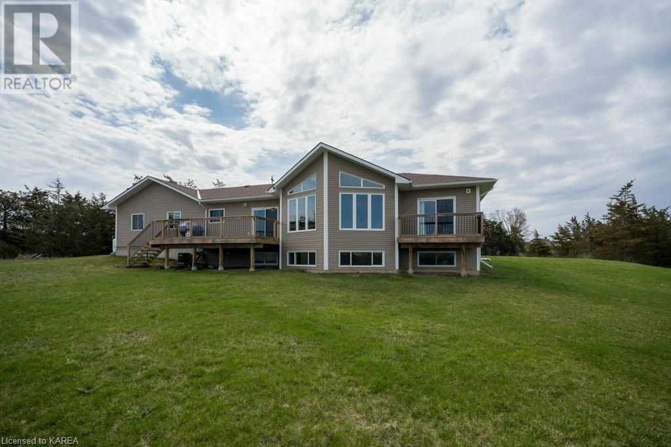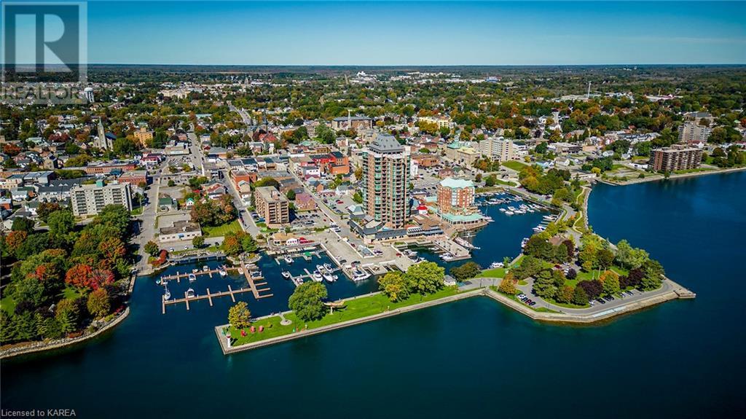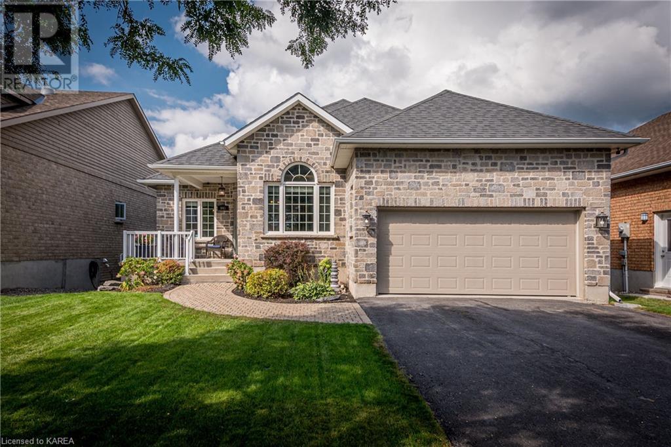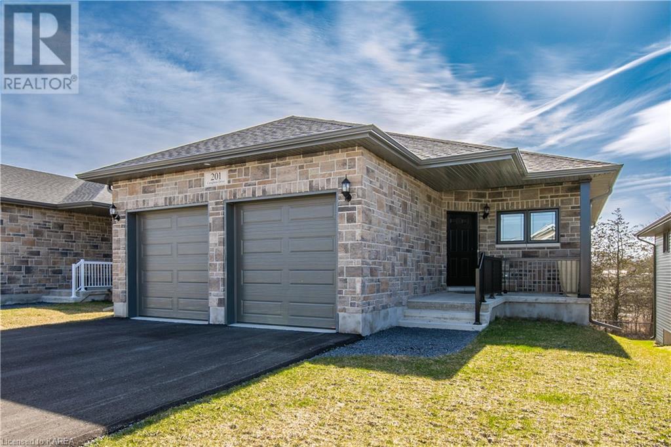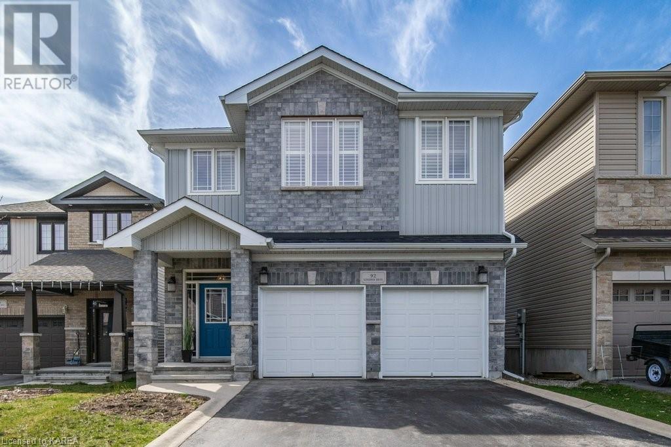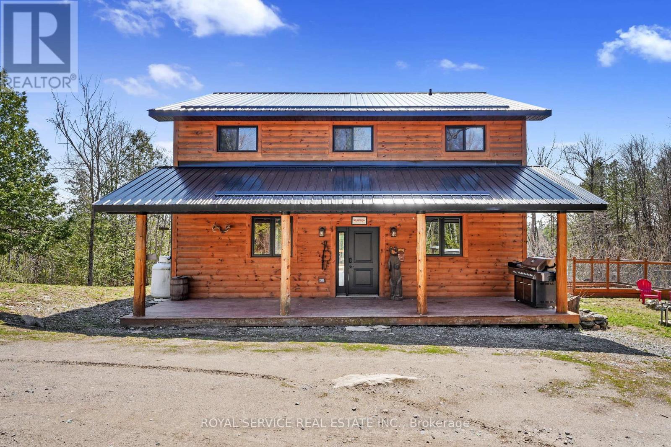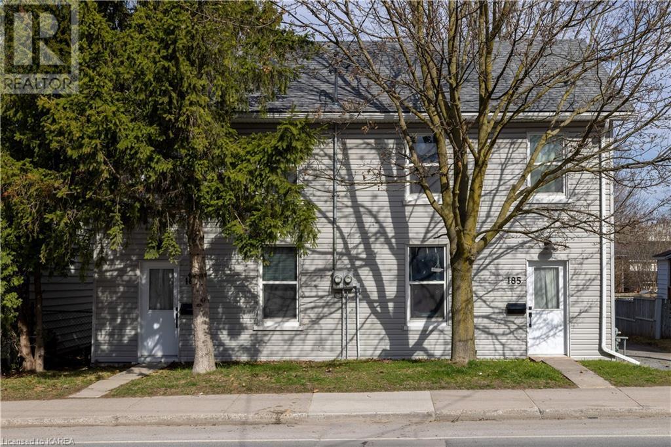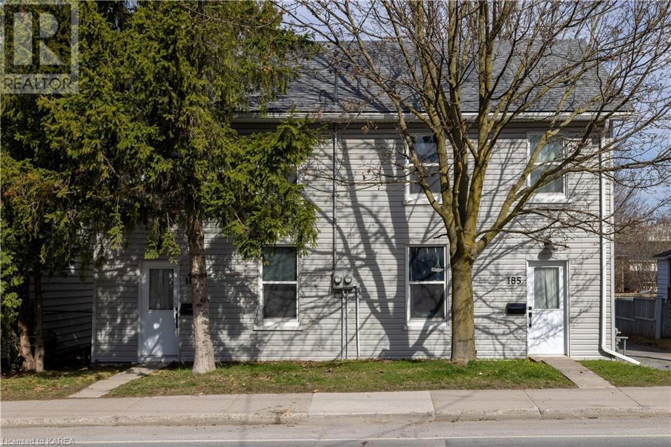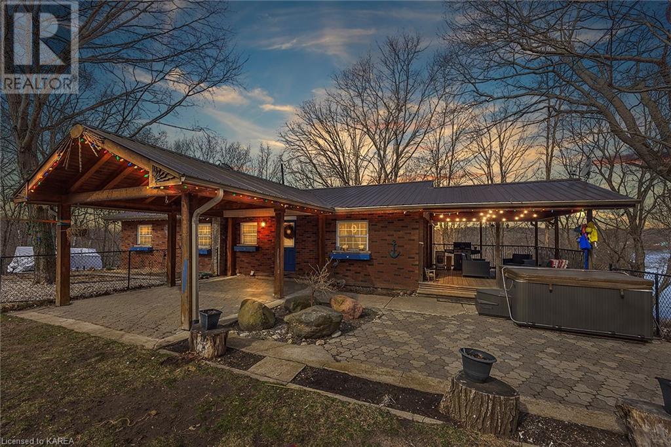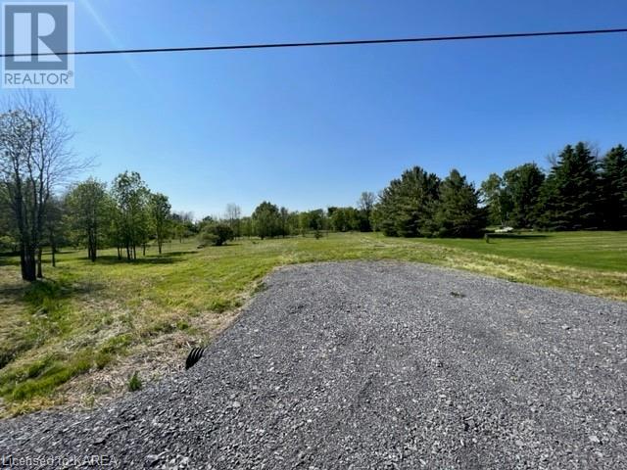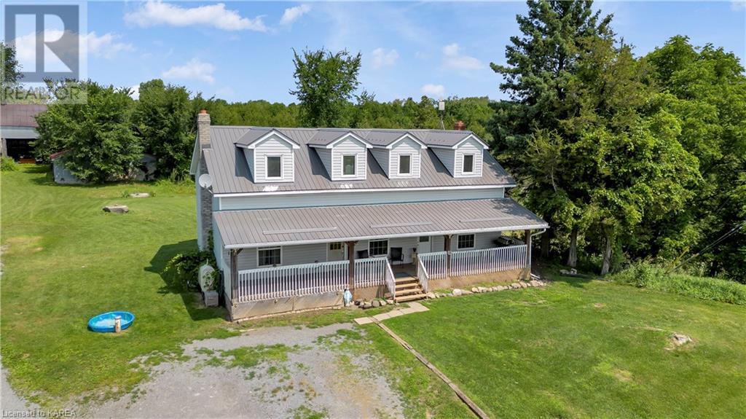686 Harrow Place
Kingston, Ontario
Right in the middle of a quiet street, in an established and sought after west end neighbourhood sits this almost 1,900 sq.ft., four bedroom, two and a half bath home. It’s a back-split with a double car garage, and an updated, super deep in-ground kidney shaped pool in the sunny backyard. The pool’s been recently switched over to salt water, and has a newer pump, liner, and heater. The pool, surrounded by interlocking brick, has enough places to relax to satisfy everyone - from the full sun lounging area, to the completely shaded and covered sitting nook around the corner. Inside, the kitchen’s been updated, has granite countertops and a peninsula to sit at and chat with the chef, or look out at the pool. Also on this level is where you’ll find the dining and living area with huge bay window. Down a few steps and you’re in the family room with gas fireplace and sliding doors to the backyard and bbq. There’s a bedroom here big enough for two single beds and, a half bath across the hall. The three other bedrooms are upstairs with a recently updated four piece bath. The basement can be what you want. There’s already a kitchenette that's open to the rec-room, and there’s a den and a three piece bath down here too. Even better, it’s got a separate entrance from the basement that can lead you outside or into the garage! The roof’s newer, and so are the furnace and a/c. Quiet street, deep pool, lots of space, double car garage - this one’s got it all. (id:33973)
2516 County Road 9
Napanee, Ontario
Welcome to your dream home overlooking the picturesque Bay of Quinte. Enjoy the night lighting of Deseronto in the distance. This stunning 3-bedroom, 3-bathroom bungalow sits majestically on a 24-acre hillside, offering unparalleled views and tranquility. The property is treed with trails and an abundance of wildlife. Step inside to discover a custom-designed kitchen featuring quartz countertops, built-in appliances, and a seamless flow into the open-concept living area with vaulted ceilings. The main floor is dedicated to a convenient living space, including a primary suite with an ensuite bathroom, ensuring comfort and convenience. The basement, with its large windows, feels like a walkout space with natural light, creating an inviting ambiance for gatherings or relaxation. Constructed in 2015, this home showcases pride of ownership and meticulous care. Don't miss the opportunity to experience this exceptional property. Explore the multimedia link for a captivating video tour and access the brochure link for detailed information. This is more than a home; it's a lifestyle. (id:33973)
15 St Andrew Street Unit# 1703
Brockville, Ontario
Welcome to waterfront living at Tall Ships Landing in Historic Brockville; the gateway to the World Famous 1000 Islands at your doorstep! Living here means access to one of the most beautiful waterways in the world with incredible amenities at your fingertips. This 2 bed, 2 bath unit has breathtaking views of the water from all main rooms, even the ensuite bath, has never been lived in and comes with a full Tarion Warranty! Featuring a stone fireplace, 9’ ceilings, hardwood throughout and a hammock friendly balcony with gas for your BBQ, there’s nothing like waking up in the morning taking in views of the 3 Sisters islands or just gazing out at the boats. This vibrant building features tons of amenities at your fingertips; an indoor salt water pool, outdoor pool, lounge areas, weight room, even hotel like units available for guests, a restaurant and much more. The property is on the water and has a marina with priority to condo owners for slips. It’s carefree condo living with a cottage recreational lifestyle, experience the best of both worlds at Tall Ships Landing! Note: Underground parking spot (with room for storage) available for purchase. (id:33973)
841 Roshan Drive
Kingston, Ontario
Custom built stone & brick bungalow with 3,668 sqft of finished living space, welcomes 3+2 bedrooms, 3 full bathrooms, a 2-car attached garage, and the property backs onto beautiful greenspace. The main level of this home has been tastefully decorated and offers an open concept kitchen, living room, and breakfast area. The living room features a gas fireplace with floor-to-ceiling stone surround, the gourmet kitchen features granite countertops, stainless steel appliances, a 2-tier centre island with breakfast bar and double sink, as well as a walk-in pantry, the breakfast area offers a walk-out to the deck and yard beyond. Also, on this level there is a separate dining room with a stone feature wall, perfect for elegant dinner parties, the primary bedroom which overlooks the backyard and features a beautiful tray ceiling, a walk-out to the deck, a walk-in closet, and a 5-piece ensuite with double sinks, a separate deep soaker tub, and glassed-in shower. There are 2 additional bedrooms on this level as well as the main 4-piece bath, mud room, and laundry room. The walk-out lower level offers a large recreation room with a gas fireplace and floor-to-ceiling stone surround, large windows, a 4-piece bathroom, 2 stunning oversized bedrooms, as well as a huge exercise room/workshop/storage area with another huge storage area beyond. The backyard features a large deck with pergola and privacy screening, a lower patio with a pergola over the hot tub, and landscaping down to the walking trail behind. No rear neighbours and a gorgeous view! Conveniently located in Westbrook, just minutes away from all of the amenities of Kingston’s west-end as well as a short drive to the shops, restaurants, and entertainment of historic downtown Kingston. (id:33973)
201 Creighton Drive
Odessa, Ontario
Discover your new home in Odessa at 201 Creighton Drive, a charming 1,126 sq/ft open-concept bungalow that's move-in ready. Nestled in a prime location, it's a convenient drive from Kingston and Napanee, with easy access to the 401. This home offers a blend of stylish comfort and practical living, ideal for professionals or those enjoying a quieter phase of life. As you enter, you're greeted by a welcoming family room that extends into the dining area. The adjoining kitchen, spacious enough for a large island, is outfitted with modern stainless steel appliances. This open-plan living area provides access to a patio door, leading to a space awaiting your personalized touch. The home boasts 9' ceilings throughout the main floor, complemented by sleek black vinyl windows and matching porch railings. The primary bedroom is a peaceful sanctuary featuring an ensuite bath and walk-in closet. A second bedroom near another full bathroom offers comfortable space for loved ones or guests. With its neutral colour scheme, durable vinyl flooring, and custom blinds, the home radiates a calm, sophisticated atmosphere. Main floor laundry adds to the ease of living here. The lower level is a bright, open canvas with a walkout basement and a roughed-in bath, presenting endless possibilities for customization. The home features a spacious double-car garage with direct entry to the front foyer, plenty of parking, and a sizeable yard for outdoor enjoyment. Located in a desirable location, this home offers privacy with its green space backdrop and direct access to a nature trail leading to the scenic Babcock Mill Cascade. Discover the potential of this lovely home at 201 Creighton Drive by scheduling your viewing today. Your new chapter awaits in this beautiful, thoughtfully designed space! (id:33973)
92 Schooner Drive
Kingston, Ontario
Conveniently located in Kingston's East End, 92 Schooner makes for a wonderful family home! Spacious yet comfortable, this charming, detached, two storey Champlain model by Braebury, welcomes you in with a sunken foyer that flows nicely into the open concept main floor living area featuring a bright, white kitchen with pantry, large living area with gas fireplace and dining area with patio doors leading out to the two-tier deck. Main floor laundry/mud room with inside access to the garage and a powder room complete the main floor. Upstairs are 4 spacious bedrooms including a primary with walk-in closet & ensuite bathroom, and a large main bathroom. Downstairs is fully finished with an additional bedroom, bathroom & another area to gather in the rec room made cozy with another fireplace! Indoor parking or extra storage space is available in the attached, double car garage and the backyard is fully fenced with a patio area & in-ground sprinkler system. Move in and enjoy! (id:33973)
1040 A Turcotte Rd
Stone Mills, Ontario
Nestled amidst 70+ acres of wooded land, this secluded off-grid sanctuary offers year-round comfort and tranquility. Set against the backdrop of a private lake, this distinctive home boasts 4 bedrooms, 1 bathroom, a soaring cathedral ceiling, and an inviting open-concept main floor. Powered by solar energy, it stands as a unique and unparalleled retreat, where nature thrives abundantly. Whether used as a year round home, cottage or Airbnb, the possibilities are endless. (id:33973)
185-187 Montreal Street
Kingston, Ontario
Nestled in Kingston’s vibrant Inner Harbour neighbourhood, 185-187 Montreal St. presents an exceptional investment opportunity. Conveniently situated within walking distance to McBurney Park (6 minutes), Artillery Park (7 minutes), and Princess St (10 minutes), this semi-detached duplex enjoys prime access to downtown offices, shops, restaurants, the waterfront, and Queen’s University. Each unit offers three bedrooms including a spacious loft, a modern kitchen, open living/dining areas, second-floor laundry, and parking for four cars.The entire property underwent a thorough interior upgrade in 2019/2020, including a full rebuild from the studs up while preserving original hardwood floors. New features comprise of insulation, drywall, paint, custom kitchens, stainless-steel appliances (two of each: fridges, dishwashers, stoves, furnace, A/C , and laundry units), renovated bathrooms, bedrooms, a finished third-floor den/bedroom, doors, trim, and exterior landscaping. In 2012, windows and siding were also upgraded and the shingles in 2022. With separate utilities for each unit, tenants have individual control over their living spaces. Currently generating a total gross income of $60,000 annually with both units rented, the future owner can continue as a landlord or live in one side and rent the other as one side will be vacant June 1 2024. Additionally, with the potential for severance, there are opportunities for further development or customization. Boasting proximity to amenities and abundant potential, this duplex stands as a true gem in Kingston's real estate market. (id:33973)
185-187 Montreal Street
Kingston, Ontario
Nestled in Kingston’s vibrant Inner Harbour neighbourhood, 185-187 Montreal St. presents an exceptional investment opportunity. Conveniently situated within walking distance to McBurney Park (6 minutes), Artillery Park (7 minutes), and Princess St (10 minutes), this semi-detached duplex enjoys prime access to downtown offices, shops, restaurants, the waterfront, and Queen’s University. Each unit offers three bedrooms including a spacious loft, a modern kitchen, open living/dining areas, second-floor laundry, and parking for four cars.The entire property underwent a thorough interior upgrade in 2019/2020, including a full rebuild from the studs up while preserving original hardwood floors. New features comprise of insulation, drywall, paint, custom kitchens, stainless-steel appliances (two of each: fridges, dishwashers, stoves, furnace, A/C , and laundry units), renovated bathrooms, bedrooms, a finished third-floor den/bedroom, doors, trim, and exterior landscaping. In 2012, windows and siding were also upgraded and the shingles in 2022. With separate utilities for each unit, tenants have individual control over their living spaces. Currently generating a total gross income of $60,000 annually with both units rented, the future owner can continue as a landlord or live in one side and rent the other as one side will be vacant June 1 2024. Additionally, with the potential for severance, there are opportunities for further development or customization. Boasting proximity to amenities and abundant potential, this duplex stands as a true gem in Kingston's real estate market. (id:33973)
1015 Stone Dam Lane
Verona, Ontario
This country home sounds like a peaceful retreat! The long private driveway leading to this all-brick walkout bungalow sitting on 3.6 acres of privacy offers a sense of tranquility and seclusion. 180' of Howes Lake shoreline with a floating dock will be a dream come true for water and nature enthusiasts. The fenced front yard, two stunning wood-framed covered porches and a gentle walk to the water create a perfect outdoor oasis. The open concept floor plan with a newer custom kitchen features gorgeous live edge black walnut shelving, an abundance of lower cabinetry and a generously sized island finished with flawless stone countertop. The modern yet chic bathroom with 2 raised sinks and spout faucets, a deep soaker tub, along with a convenient main floor laundry area finished off with live edge shelving adds a touch of unique style to everyday living. Three generously sized bedrooms with large windows and deep closets will show off its spacious floor plan. The main floor also has an additional flex room currently used as an office with built-in custom wood shelving. The lower level entrance leads you to a large mud room and inside access to the garage. The bright lower level walkout features an in-law suite or another great area for entertaining with the large rec room and cozy woodstove. New carpet in the large den along with two windows overlooking the lake, newer 3 pc bathroom and utility room round out the lower level. Located two minutes from shopping, restaurants and services in Verona and close to Rivendell Golf Course and the K&P trail make this an excellent location. Howes Lake is connected to Rock Lake and Hambly Lake. This private waterfront property with room to roam, and convenient access to Verona and Kingston is truly a piece of paradise! (id:33973)
0 Little Creek Road
Napanee, Ontario
This 4.13 acre building lot on a very quiet stretch of Little Creek Road is situated just 5 minutes to Napanee and all its amenities and 10 minutes to the 401, within a few minutes from a boat launch into Hay Bay. This very attractive property is picturesque and backs onto a creek in a beautiful setting. The land has been cleared, and awaits you to build your ideal home! (id:33973)
1495 Rogers Road
Tamworth, Ontario
Welcome to this breathtaking countryside retreat that offers a rare opportunity to own a sprawling property spanning over 200 acres with 48 acres of prime, workable land. Nestled in a picturesque location, this property boasts a harmonious blend of natural beauty and plenty of privacy. The main residence offers 5 bedrooms with vaulted ceilings, offering ample space for family and guests, and 1.5 baths. The charming in-law suite features a private entrance, 1 bedroom, a full bathroom, kitchen and a cozy living area - ideal for guests or multigenerational living. Outside you will find the barn, detached garage and Man Cave/hunting camp. The property offers severance possibility for up to 3 additional lots and is a mix of wooded areas and open fields, providing diverse opportunities for outdoor activities and providing plenty of hardwood. Don't miss this incredible opportunity to own a property that combines natural beauty, vast acreage, and development potential. (id:33973)
Questions? LET’S CHAT
Your Team Kingston is ready to jump in and answer your questions. We’d love to kick off the experience with you today. Get in touch with us to get the conversation started and we’ll lead the way.
CONTACT US
info@yourteamkingston.com
VISIT US IN PERSON
1329 Gardiners Rd, Suite 105
Kingston, Ontario K7P 0L8


