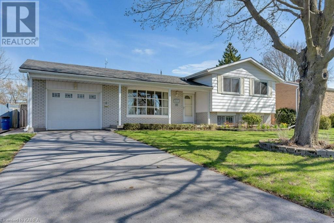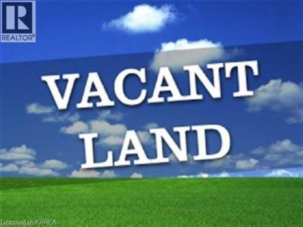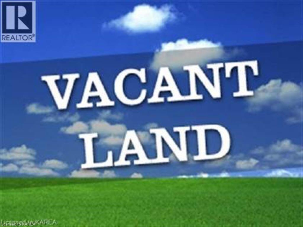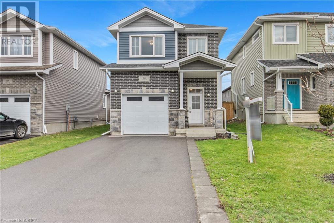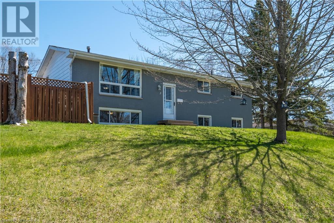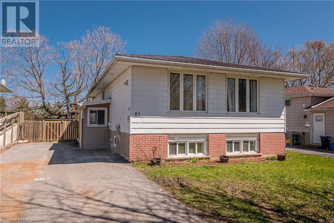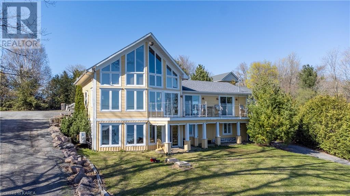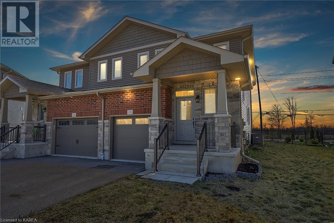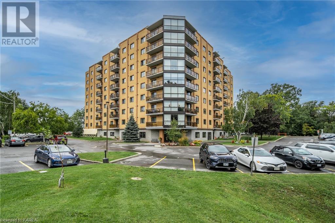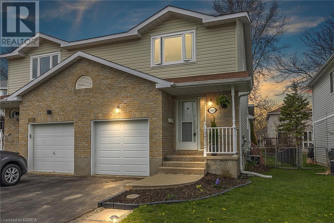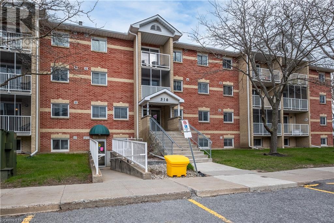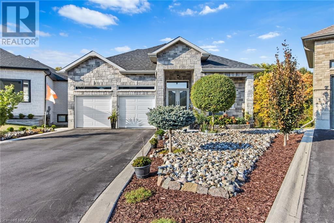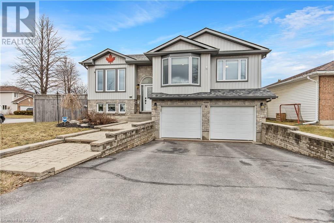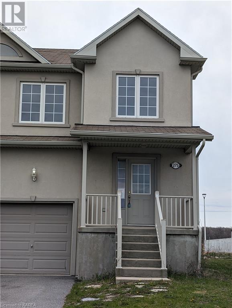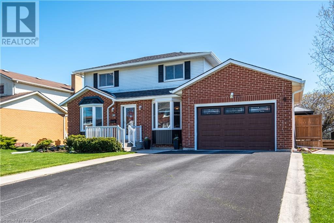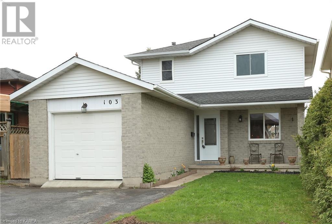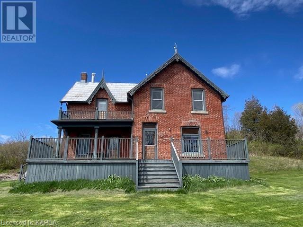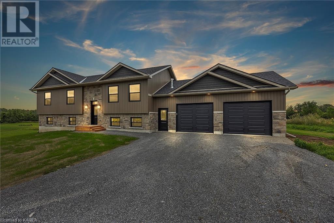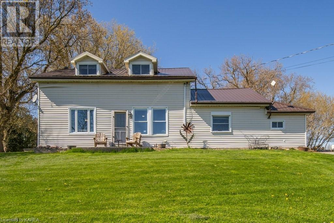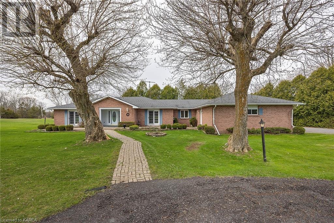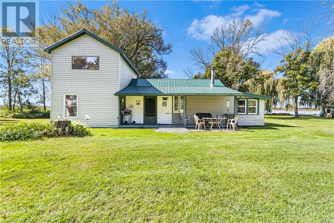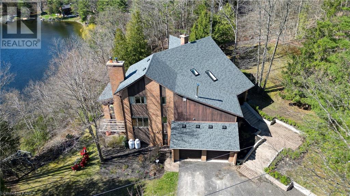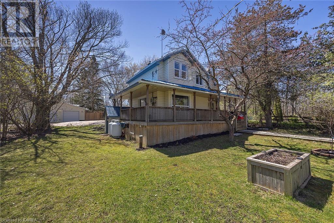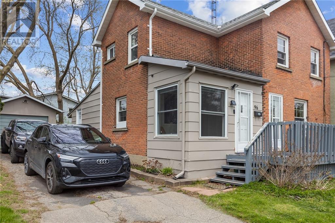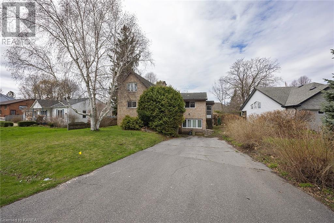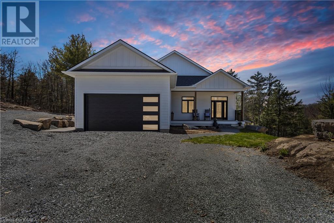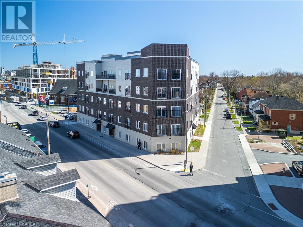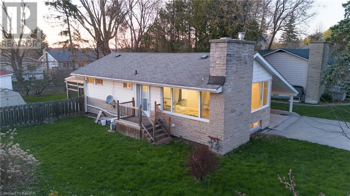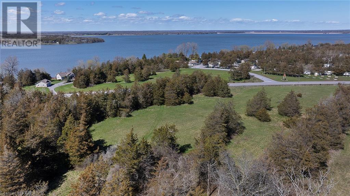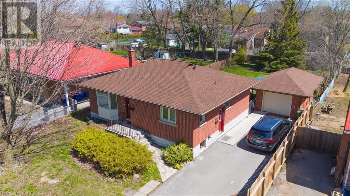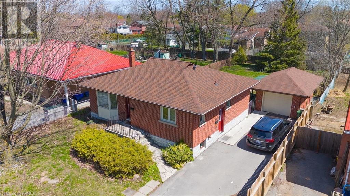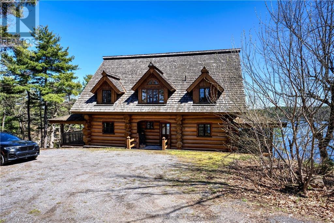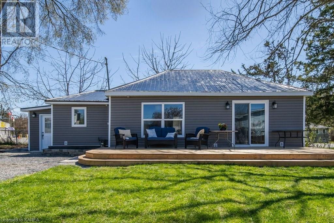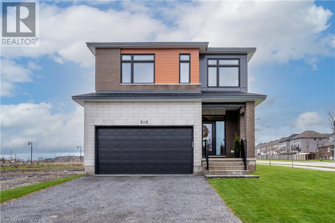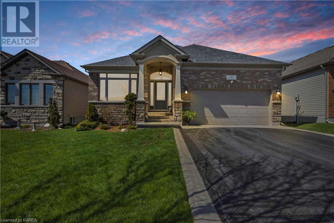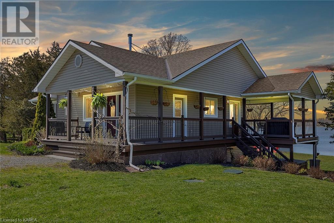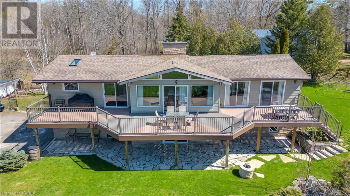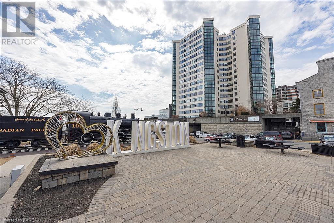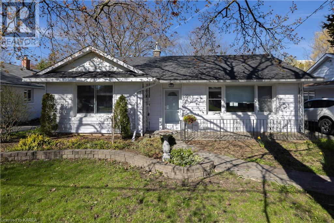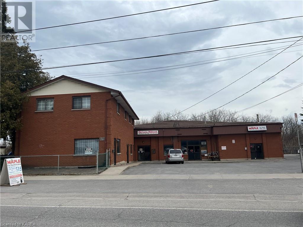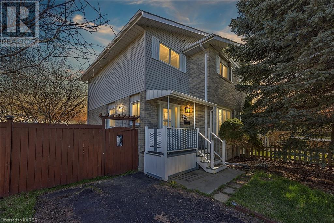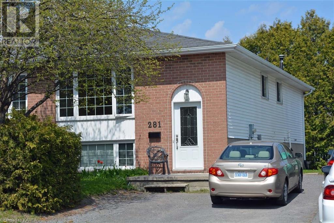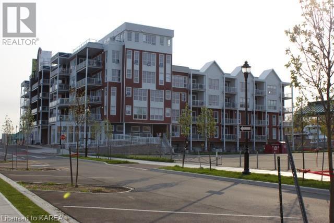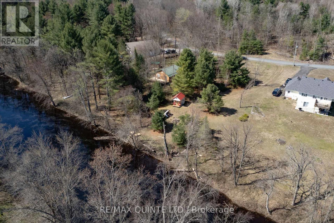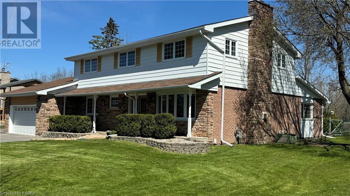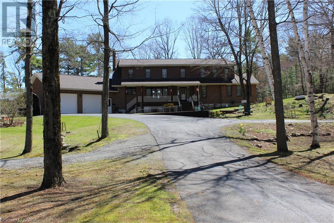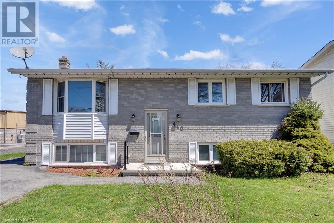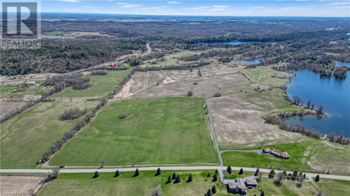658 Carnaby Street
Kingston, Ontario
Welcome to 658 Carnaby Street, nestled in a picturesque mature neighborhood. This inviting 3-level side split has been meticulously maintained, presenting the perfect canvas for a new family to create lasting memories. With 3 bedrooms and 1.5 baths spread across approximately 1,071 square feet, this home offers ample space for comfortable living. The main level welcomes you with an L-shaped living and dining room, featuring hardwood flooring beneath the carpet, ready to be revealed and admired. The kitchen provides a cozy space for breakfast table or additional cabinetry. The finished basement has large windows to flood the space with natural light, creating a bright and welcoming rec room. There is also a 2-pc powder room, laundry, a separate back entrance and plenty of storage in the crawlspace. The large backyard, fenced for privacy and boasting enough space for a pool offers lots of potential along with a deck and garage access. Conveniently located within walking distance to parks, schools, transit, and shopping amenities. Whether it's a leisurely stroll through the nearby park, a quick trip to the grocery store, or an effortless commute, everything you need is right at your fingertips. Home inspection available! Offers will be presented on May 7th. (id:33973)
200 Goodyear Road
Napanee, Ontario
Prime Industrial Lot available. Situated at the corner of Kimmett Side Road and Goodyear Road, this 5 acre industrial lot is ready for your business to develop it. Water, Sewer, Natural gas and Hydro available on the lot line. This Industrial lot is cleared and ready to go on an easy access year round road, approximately 2.5 km from the 401. Situate your business in a growing area. Goodyear Tire is currently undergoing a large expansion, as well as many smaller businesses building and thriving in the area around. The large vehicle battery plant is also being built nearby in Loyalist Township. Napanee is situated well, being a midpoint between Toronto, Ottawa, and Montreal, as well as mid distance between Kingston and Belleville, making it an ideal centrally situated location for your business. Zoned M2 Industrial, allows for a wide range of uses, Light Manufacturing, Equipment sales, Fuel depot, Truck depot, many more. VTB available. Taxes to be assessed on severance. (id:33973)
301 Kimmetts Side Road
Napanee, Ontario
Prime Industrial Lot available. Situated at the corner of Kimmett Side Road and Goodyear Road, this 5 acre industrial lot is ready for your business to develop it. Water, Sewer, Natural gas and Hydro available on the lot line. This Industrial lot is cleared and ready to go on an easy access year round road, approximately 2.5 km from the 401. Situate your business in a growing area. Goodyear Tire is currently undergoing a large expansion, as well as many smaller businesses building and thriving in the area around. The large vehicle battery plant is also being built nearby in Loyalist Township. Napanee is situated well, being a midpoint between Toronto, Ottawa, and Montreal, as well as mid distance between Kingston and Belleville, making it an ideal centrally situated location for your business. Zoned M2 Industrial, allows for a wide range of uses, Light Manufacturing, Equipment sales, Fuel depot, Truck depot, many more. VTB available. Taxes to be assessed upon severance. (id:33973)
216 Pratt Drive
Amherstview, Ontario
Charming 2-storey 4 year old BARR home with an attached single garage and convenient inside entry. The main floor features a spacious open-concept design seamlessly connecting the living, dining, and kitchen areas, creating a perfect space for entertaining. A nice sized entry area and a convenient 2-piece bathroom complete the main level. Upstairs, discover three well-appointed bedrooms, including a generously sized primary bedroom with large closet and a luxurious 4-piece ensuite bathroom. The convenience of upstairs laundry adds an extra layer of functionality to the home. The lower level offers a spacious rec room as well as additional storage. Updates include a new hot tub in 2021, enhancing the outdoor living experience. The basement bathroom is roughed in/partially finished, offering potential for further customization and expansion. This home seamlessly blends modern updates with practical design elements, making it a comfortable and stylish residence. Don't miss the opportunity to call this property your home. (id:33973)
3 Deerfield Street
Amherstview, Ontario
Situated in the scenic lakeside area of Amherstview, this delightful elevated bungalow offers a wonderful chance for a family to make it their new home. Featuring 3+1 bedrooms, 1.5 bathrooms, a spacious workshop, and a welcoming above-ground pool, this well-kept property is filled with possibilities. Its flexible layout includes an option for a lower-level in-law suite, which has its own private rear entrance, perfect for accommodating extended family or for those looking to generate additional income. Stepping inside, the bright, open front entrance leads to a carpet-free main level. The sizable living room features new laminate flooring throughout the living area, adding a modern touch and durability, along with a large front window that bathes the room in natural light. The modern eat-in kitchen is well-equipped with ample storage and prep space, updated kitchen cabinets, tiled floors, and a handy back door leading to the fenced backyard, large deck, and the pool. The three main level bedrooms are spacious and maintain a clean, carpet-free look. Downstairs, there's a potential extra bedroom, a large recreational space, and a half-bath. This level also includes storage space and laundry facilities. Located a short walk from Lake Ontario, parks, and sports fields, with nearby essential shopping, this impeccably maintained bungalow is nestled on a lot resembling a park. The family-friendly neighborhood and easy access to city bus routes enhance the desirability of this home. (id:33973)
83 Calderwood Drive
Kingston, Ontario
Attention investors! Fully renovated, 2-unit rental steps from St. Lawrence College and Queen’s University West Campus, and a short bus ride to main campus. Both units feature 4 bedrooms, 1 full bathroom, a kitchen, living room, in-unit laundry, and lots of natural light. The home has been fully renovated, top to bottom, with upgrades including new kitchens, new bathrooms, new flooring, updated electric and plumbing and so much more. The lower unit is currently leased until April 30th, 2025 for $3,000/month, and the upper unit is currently leased for $2,767.50/month until August 31, 2024 (this provides a prime opportunity to adjust the upper unit to a market rate lease of $3,400 per month for the new school year in September). (id:33973)
146 River Road
Lansdowne, Ontario
Welcome to 146 River Road in the heart of the beautiful 1000 Islands! From the moment you walk through the front door you are greeted with charm, character, and that spectacular view of the St. Lawrence River. The large open kitchen offers full custom cabinetry, granite counters, built in appliances and views of the river. The living room and dining room are perfect for entertaining, or just relaxing after a long day. The bonus loft area is the perfect spot for a home office, or a place to unwind, meditate, and enjoy the panoramic views of the St. Lawrence. The primary suite is spacious, bright, and offers direct access to the deck overlooking the waterfront, complete with a full en-suite with custom shower, and dressing room with a view. The main floor is finished with custom hardwoods with inlays, full custom cabinetry for laundry and extra storage, as well as a full bath with claw-foot soaker tub. The lower level walk out offers a family room space, 2 further bedrooms, a 3rd full bathroom, as well as storage/mechanical and mud room with access to the lower driveway. At the water's edge you will find access to the floating covered dock with room for boats and more. At the end of the day, grab a seat down on the dock and watch your worries drift away on the waves. Don’t let this piece of paradise pass you by. (id:33973)
150 Dr Richard James Crescent
Amherstview, Ontario
Welcome home to this bright and beautifully finished semi-detached home in the popular Lakeside Ponds subdivision of Amherstview. Built with quality and care by Brookland Fine Homes in 2019, this 3-bedroom, 2-and-a-half bathroom home offers a smart kitchen layout with crisp shaker cabinets and a peninsula island. The upper level has three generous bedrooms with two full bathrooms. The primary bedroom has a large walk-in closet and an ensuite. The basement has been finished and offers great additional space for a home theater room or large home office. The fully fenced rear yard has no direct rear neighbours and looks West for beautiful evening sunsets. The home is fresh and clean and has been lovingly cared for. An ideal place to call home. An early summer closing is possible. (id:33973)
120 Barrett Court Unit# 704
Kingston, Ontario
Introducing suite 704 at The Barriefield - a two-bedroom, two-bathroom suite that's sure to impress and only minutes from downtown Kingston! Well-lit open concept living, dining and kitchen area with access to a north-east-facing private balcony. The newly renovated kitchen has stunning quartz countertops, hexagon backsplash, tiled floors, and stainless steel appliances- including a dishwasher! Stylish 10' x 19' primary bedroom with double closets and a four-piece ensuite bathroom. Sizeable storage room with convenient in-suite laundry. Durable laminate floors throughout and an air conditioning unit for added comfort. One parking spot included. The Barriefield is loaded with amenities, including an indoor and rooftop pool with sweeping views of Kingston and the Cataraqui River. Additional amenities include a party room, games/hobby room, sauna, exercise room, and guest suite. The location offers easy access to shopping, walking trails, and parks. No car? No problem. There's a Kingston Transit stop steps away. Don’t miss your chance to own this beautiful suite – schedule your viewing today! (id:33973)
1026 Waterbury Crescent
Kingston, Ontario
Wonderful semi detached family home with recent updates including kitchen remodel, bathroom reno, some windows, furnace (2019), flooring, and front walkway. This 3 bed, 2.5 bath home is ideal for the first time home buyer and located in a great neighbourhood. Finished on all 3 levels allowing plenty of room for the whole family. There is good use of space on the main floor with multiple areas to accommodate everyone and patio doors leading to the enlarged deck and back yard. The generous size primary suite includes a walk in closet, wainscotting and a recently installed large window flooding the room with light. Good size bedrooms for the kids and an updated bathroom with newer vanity and faucets. The walk out basement includes a large rec room, wet bar, gas fireplace, a murphy bed for guests (included) and a full bath with jetted tub. All it's missing is it's new owner! (id:33973)
316 Kingsdale Avenue Unit# 211
Kingston, Ontario
Welcome to this bright, well-maintained, condo unit in a central location! This turn-key, carpet-free condo has been freshly painted and features a spacious foyer, eat-in kitchen, a large open concept living and dining area with patio doors that lead out to the spacious balcony overlooking greenery, 2 well-sized bedrooms, a 4pc bathroom and a storage room. This unit offers an exclusive parking spot with visitors parking available. Located in a central area close to public transit, shopping and many amenities. (id:33973)
206 Pauline Tom Avenue
Kingston, Ontario
This home is an absolute showstopper. From the moment you pull up you notice the extensive landscaping with minimum upkeep. This quality built Virgil Marques home has so much to offer. Open concept design, tray ceilings, large windows to allow maximum light in, pot lights, 2 gas fireplaces, large primary ensuite and walk-in closet, upgraded counter tops throughout, carpet free with hardwood and ceramic floors, secondary kitchen in lower level with a 4pc bath, additional bedroom and den space down there too. The lower level has a walkout to a large private yard with no rear neighbours, cement patio with covered area below the large deck. Located in the desirable east end of Kingston this home is worth viewing. (id:33973)
488 Davis Drive
Kingston, Ontario
Step into this remarkable raised bungalow, boasting a deceptive spaciousness that encompasses 2700 sq/ft of finished living space, thoughtfully designed for contemporary living. This exquisite abode seamlessly merges comfort with sophistication, featuring three generously sized bedrooms and two full bathrooms on the main floor. Upon entry, you're greeted by a luminous and welcoming interior adorned with hardwood flooring that exudes both charm and refinement. The open-concept layout effortlessly connects the living, dining, and kitchen areas, creating an ideal setting for family relaxation or entertaining guests. The kitchen, a culinary haven, showcases sleek countertops, top-of-the-line stainless steel appliances, and ample cabinetry for storage, including a convenient wine cooler and built-in racks for wine enthusiasts. Retreat to the serene primary suite, complete with a walk-in closet and ensuite bath, offering a private retreat to unwind. Two additional bedrooms ensure ample space for family or guests, each crafted with comfort and convenience in mind. The basement adds further allure with an extra bedroom, a two-piece bathroom, a versatile alcove suitable for an office or hobby room, a laundry area, and abundant storage space. Radiant floor heating throughout ensures year-round comfort. Outside, revel in the privacy of the fenced yard, perfect for pets to roam and children to play, while the multilevel deck provides an ideal setting for outdoor gatherings. With a two-car garage and an additional driveway off Bexley, parking and storage needs are effortlessly met. Welcome home to a blend of elegance and practicality, where every detail has been meticulously crafted for modern living. (id:33973)
275 Conacher Drive
Kingston, Ontario
Affordable starter home close to the 401. This 4 bedroom, 3.5 bathroom semi-detached home is just awaiting your personal touches. Property is being sold in as is condition. (id:33973)
15 Chartwell Crescent
Kingston, Ontario
Welcome to 15 Chartwell Crescent, an airy, bright home in a tranquil, mature Kingston east end neighborhood. The highlight is the large custom-built south-facing 4-season sunroom overlooking the rear yard and backing onto a school field. The yard features a vibrant perennial flower bed and is frequented by wildlife. Outdoors, enjoy a spacious deck with partial privacy fencing, and a permanent gazebo. The main floor boasts quality laminate flooring, plenty of living and entertaining space in the living and family rooms. The kitchen offers a picturesque view from its window over the sink, complementing the natural cherry wood cabinetry, oversized pantry, and built-in desk. The upper floor offers the primary bedroom with custom built-ins and a 3-piece ensuite, 2 additional bedrooms and a 4-piece main bath. In the basement, a cozy family/TV room offers great additional space. Equipped with a Generac system, you have peace of mind. Conveniently located near amenities and schools, including the Kingston East Community Centre, shopping, parks, CFB Kingston and RMC. (id:33973)
103 Grenadier Drive
Kingston, Ontario
Bringing You Home to 103 Grenadier Drive! Within close proximity to CFB Kingston, and easy access to Highway 15 and local amenities, this lovely well maintained home has much to offer any family. The bright main floor features an updated kitchen with lots of cupboard space and granite counters. The living/dining room offers plenty of space for eating family meals and then relax in the living room in front of the wall fireplace. Access the deck and fenced, private back yard with pergola, shed and hot tub! The second floor offers three well sized bedrooms and full bath. The basement features a rec room, den, laundry and cold storage. Many updates and extremely well maintained, this lovely home is now ready for new owners and new memories. (id:33973)
753 Maple Grove Road
Gananoque, Ontario
Welcome to Avonglen Farm; this exceptional red brick farmhouse showcases all the character of yesteryear with all the amenities of modern living. High ceilings, wood floors throughout create a warm charming family home. The main level has a large mudroom, which was the original summer kitchen, a huge kitchen with new cabinetry and counters which has enough room for a table or perhaps add an island. Lots of light and space if you want to add more storage. There’s a separate dining room and living room with a stained-glass transom window. High ceilings make all the rooms feel larger. A mix of hardwood and soft pine flooring. The main level has new a convenient 2-piece bathroom. Upstairs is 4 bedrooms & a family bath. The furnace and AC are only 2 years old. Newer oversized windows throughout the house make this home bright everyday, The house sits nicely back off the road and is buffered with pine and apple trees in the front. A large deck spans the entire front of the home and a smaller deck off the mudroom is the perfect hideaway. In the back there's an old concrete bomb shelter which someone can use creatively. A large drive shed with electricity that could be converted to a garage and an another large shed with a trough reminds you of the charm of this once farm. The lot is approx. 3.33 acres and newly severed from the farmland. A new driveway will be installed soon & the current barn next door is being removed per severance conditions. Well priced at $684,000 (id:33973)
Pt Lt 37 Con 7 Mcgarvey Road
South Frontenac, Ontario
TBB 1500 square foot home (outside measurement) on three acres loaded with extras a few minutes north of the 401 in South Frontenac. Nine foot ceilings throughout with large open concept with vaulted ceiling in living-room, dining-room and kitchen. Beautiful white kitchen with 7' island and breakfast bar complete with granite countertops and fireplace in the living room. Seven foot patio doors open to your future deck for entertaining. Large main bedroom with walk-in closet, large ensuite with elegant finishings. Double sinks and 5' soaker tub, shower stall with soap and shampoo combinations. Two more excellent sized bedrooms with great closet space and beautifully appointed main bathroom. Basement is wired with bathroom and laundry room rough-in. Walk-out, inside entry, central air, oversized double car garage 26' x 32' (put your truck in it) with man-doors front and back. Complete with garage door openers. Fiberglass shingles and estate stone with beautiful outdoor lighting. Built by Stand Fast Homes Ltd. Tarion Warranty. Photos are from previous SFHL build, colours will differ. 20 minutes to CFB Kingston. Short drive to downtown entertainment, Queen's University and hospitals. Facebook: Stand Fast Homes Ltd. (id:33973)
353 Woodcock Street
Napanee, Ontario
Welcome to your charming slice of history in rural Napanee! Tucked on 1.42 acres, this 1837-built gem exudes timeless allure while boasting modern renovations. As you step inside, be greeted by the warmth of yesteryear blended seamlessly with contemporary comforts. The main level features a cozy living space adorned with open joists, adding character and depth to the ambiance. A convenient 3-piece bathroom ensures practicality on this level. Ascend the stairs to discover three tranquil bedrooms and a 4-piece bathroom, providing convenience and comfort. Outside, two detached garages offer plentiful storage space for all your tools, toys, and vehicles, ensuring organization and functionality. Conveniently located just a quick 7-minute drive from Napanee's main shopping areas, you'll enjoy the perfect balance of rural tranquility and urban accessibility. With easy access to Highway 401, commuting or indulging in retail therapy in larger centers becomes a breeze. Don't miss this rare opportunity to own a piece of Napanee's rich history, where old-world charm meets modern convenience. (id:33973)
475 Buttermilk Falls Road
Napanee, Ontario
Attention Golfers! Welcome home to this 3-bedroom, 1 ½ bath brick bungalow with circular drive on 68+ acres, with you own 9 hole golf course (reduced in size). Enter into the large foyer with double closets, powder room off to the side, good size den with garden doors to patio for work/hobbies, continue to spacious living room with garden doors and fireplace, dining room with wood stove, and gally kitchen. Three good size bedrooms 4 pc bath, main floor laundry, storage/ mud room that leads to a large attached 2 car garage. Outside, take a walk and enjoy the tranquility of the landscaped grounds, and the quietness of the country, garden shed to the side and a 20x 24.5 garage/workshop with hydro behind the house. Owners have lived here for over 30 years and it now awaits its new family! (id:33973)
1280 Galt Street
Napanee, Ontario
This 2 storey off grid cottage is a true gem nestled on over 8 acres of stunning flat land, surrounded by an abundance of mature beautiful trees that create a serene and picturesque ambiance. Boasting over 1400 feet of waterfront on Hay Bay, this property offers an unparalleled opportunity for nature lovers to immerse themselves in tranquility, privacy and seclusion, making it an ideal getaway for spending quality time with family and friends. The cottage itself is a haven of natural light, thanks to its large windows that provide breathtaking views of the expansive property and sparkling waters. The open layout of the kitchen, dining room, and living area offers ample space for hosting gatherings, ensuring everyone feels comfortable and at ease. Additionally, on the lower level you will find two cozy bedrooms, providing comfortable accommodations. Ascend to the second level, and you will discover a generously sized primary room, offering tranquility for the lucky owners of this private property. Outside, the vast expanse of flat land offers endless possibilities for outdoor activities such as gardening, playing sports, or simply taking leisurely strolls to appreciate the beauty of nature. Additionally, the property's extensive waterfront provides the perfect opportunity for water-based adventures like boating, fishing, or simply basking in the sun. This cottage provides the unique opportunity to disconnect from the hustle and bustle of city life! Call today! (id:33973)
150 Black Rapids Road
Lansdowne, Ontario
Enjoy spectacular views of Gananoque Lake, just 30 minutes from the HWY#15 at the 401. This custom built 4000+ sqft home is situated amongst the tall pines on a private 4.65 acre lot, well elevated from the lake providing truly exceptional western views and sunsets on the lake. The home offers 3 bedrooms and 3.5 bathrooms, 4 fireplaces, a generously sized eat-in kitchen and family room, oversized den/library, and formal living/dining areas. The lower level has a full walk-out and is well finished with a full bath, rec room, and utility area - it would make an ideal in-law suite. The 172' of waterfront is deep and clean, with Gananoque Lake being connected to Red Horse Lake, Singleton Lake, and Lyndhurst Lake to the north and the Gananoque River to the south. (id:33973)
2231 Wellington Street
Battersea, Ontario
You will be drawn to this 175+ year old family home and the large dream workshop/garage with a loft as you continue across the granite knoll to this home that has stood the test of time. The setting in Battersea offers a country lifestyle with village advantages. A two minute walk to a Loughborough Lake boat launch and public docks for fishing and water sports, the Creekside patio for dining and live music, a quaint corner store, ball park, and playground close by. You can hear the nearby waterfall that is behind the private fenced yard, part of the Milburn Creek Conservation Area that has 10+ miles of walking trails with the close access to the trails just 2 doors down. If that isn’t enough of a draw, Gilmour point beach park on Dog Lake and another boat launch are 5 minutes down the road. It’s not hard to picture family life here. The entranceway greets you with sunlight beaming from the patio doors leading to the deck and yard. Enjoy the open concept area kitchen with exposed beams, an island warmed by the stone hearth with woodstove and hardwood floors. From the large dining area walk out to the front wraparound porch for coffee, or head to the office nook leading to the spacious living room. Updates include the newer addition (2010), the furnace (2019), wood stove (2020), windows, steel roof, hardwood floors, 2 recently renovated bathrooms, one with heated floors and w/i shower combined with the main floor laundry (2023), the second spa bathroom with soaker tub (2022). But the real draw is the carpenter’s or mechanic’s dream, the 30' x 13' garage/workshop, mostly insulated and heated with propane, 220 amp service, and the 400 sq ft loft. Also is the lean-to shed area for storage. Lots of parking. Lots of mature trees and gardens including 2 apple trees, lots of home for all your needs. (id:33973)
96 Havelock Street
Brockville, Ontario
This cosey 2 Storey brick home hosts 2 beds, 1.5 baths with detached single car garage and is move in ready. Head into the home from the front veranda to the cute mudd room which opens to the kitchen, kitchen has lots of cupboards and counter space ..A doorway leads from the kitchen to the room that could be a 3rd MF bedroom, office or den, wall is exposed brick which adds so much charm and character to this space, walls and floors have been insulated, you will also find an updated 2 pc bath, Mud room and patio doors that lead to a private deck. Just off the kitchen you will head into the dining room which opens to the living room, you will find this space bright and open. Head upstairs to find an oversized Primary Bedroom, 2nd bedroom, 4pc bath and a separate room with washer and dryer hook ups. Do not miss out on seeing this cute home that could be great for first time buyer or an investor looking to add to investment portfolio. (id:33973)
21 Crescent Drive
Kingston, Ontario
Beautiful renovation possibilities on an incredible lot. This home has spacious living areas, and an eat-in kitchen with patio doors to a deck where you can catch a view of the water. There are two good size bedrooms and a four-piece bath on the main floor. Upstairs is a sizeable loft with skylights that is an interesting flex space. The lower level is partially finished with a large recreation room, a second kitchen, an additional washroom and a walk-up to the park size yard. Also on the lower level is the converted garage that was used as additional living space with access to the rear yard. There are two wood-burning fireplaces in this home that are non working. The home needs extensive renovation and repair or it could be the site of your dream home. (id:33973)
4648 Leo Lake Road
Kingston, Ontario
Custom built by Macadam Homes for their own use, this one year old 2+2 bedroom bungalow is situated on a gorgeous 2 acre west facing heavily treed private lot. Over 300' of waterfront on Cranberry Lake, and just 14 min north of the 401. The home is well situated on the private lot with spectacular views overlooking Parks Canada Beaupre Island, with all principal rooms designed around the exceptional view. The great room is open to the eat-in kitchen and dining room, and both an open and enclosed covered deck. The primary bedroom is spacious and is serviced by a gorgeous 4 piece ensuite with separate shower. The lower level is at grade with a full walk-out, 11'ceilings, full spray-foam insulation (including under the basement floor), 2 additional bedrooms, 4 piece bath, and a large bar area, designed to service the outdoor activities. Upgrades include: custom window and door packages, engineered wide plank oak flooring, extensive custom cabinetry, 10' ceilings, 2 electric fireplaces, and KitchenAid Professional Series Fridge/Stove/Dishwasher/Washer/Dryer all included. (id:33973)
630 Princess Street Unit# 307
Kingston, Ontario
Discover this exceptional condo nestled in the heart of downtown Kingston! This suite boasts premium upgrades including granite countertops, stainless steel appliances, in-suite laundry, energy-efficient heating and lighting, low-flush toilets, and spacious walk-in closets. Enjoy the convenience of being steps away from Queen's Campus, shopping, Downtown core and the picturesque Kingston Waterfront, and a diverse array of dining options, all within a 15-minute walk. The building features a full gym, roof top patio and this unit comes with an indoor parking spot. Great investment opportunity for the parent with a child coming to school or the investor looking to expand their portfolio. (id:33973)
220 Indian Road
Kingston, Ontario
Presenting an elegant park-like property, excellently positioned within the heart of city specifically known as Strathcona Park. This elevated bungalow is thoughtfully designed to accommodate various living arrangements, featuring three bedrooms and a bathroom on the main level, as well as a self-contained one-bedroom suite in the basement. Boasting carpet-free living spaces, and ample natural light enhancing its overall appeal. To further enhance its desirability, the residence includes an inviting covered patio, fitted with a hot tub, making it an ideal space for relaxation or entertaining on this substantial lot. (id:33973)
Pt Lt 1 South Shore Road
Napanee, Ontario
This 7-acre parcel represents a unique opportunity to own a nicely treed lot with views of Hay Bay. There are several excellent building locations on the land and would make an ideal place to call home. The property has great road frontage and is partially fenced with a gated entrance. The lot is 150 meters from the public boat launch, a short 30-minute drive to Kingston and only 15 minutes to the Adolphustown ferry to Prince Edward County. A quick summer closing is possible. (id:33973)
311 Portsmouth Avenue
Kingston, Ontario
Should you be in the position of having your offspring pursue their education at Queens or St. Lawrence, it would be in your best interest to place this property at the top of the list as there is substantial growth potential tied to this property. The property is a legally registered duplex, boasting three bedrooms on each level, complete with two full bathrooms, all ensconced within a brick exterior. This is all situated on an expansive plot of land, located a mere stone's throw away from St. Lawrence College. Furthermore, the detached garage presents another opportunity for development, the zoning laws allow for the construction of up to three units, thus enhancing the potential value of this property significantly. (id:33973)
311 Portsmouth Avenue
Kingston, Ontario
Should you be in the position of having your offspring pursue their education at Queens or St. Lawrence, it would be in your best interest to place this property at the top of the list as there is substantial growth potential tied to this property. The property is a legally registered duplex, boasting three bedrooms on each level, complete with two full bathrooms, all ensconced within a brick exterior. This is all situated on an expansive plot of land, located a mere stone's throw away from St. Lawrence College. Furthermore, the detached garage presents another opportunity for development, the zoning laws allow for the construction of up to three units, thus enhancing the potential value of this property significantly. (id:33973)
351 Moulton Farm Lane
Westport, Ontario
This rare and beautiful log home is located on a peninsula with 7+ acres of land with 1400’ of stunning Rideau System private shoreline. This handcrafted Scandinavian Scribe log home is perched on a hill with amazing views over Loon Lake. This undeniable fortress of a home has an open-concept floor plan from the grand foyer with a 2-piece bath, kitchen, dining & living area with soaring cathedral ceilings and a towering riverstone fireplace. Hidden behind the wood burning fireplace is the main floor primary bedroom with a huge ensuite bathroom and whirlpool tub. From the primary bedroom, living room or dining room you can access over 80’ of screened in porch for bug-free enjoyment and amazing views over the private waterfront. The winding log staircase leads to the upper level where you will find two enclosed bedrooms, an open concept bunk area, a full bathroom and a loft area for relaxing. The loft area and the bunk area both have a private balcony with unrestricted views over the lake. The middle section of the upper floor is open to below overlooking the living room. Down on the lower level of the home there is a full bedroom with attached bathroom, a large recreation room & utility / laundry room. Both the recreation room and the bedroom have walkout access to another large screened-in porch. The landscape here is stunning with the towering trees, beautiful rocks and a real resort style setting. One side of the peninsula has beautiful deep waterfront with 2 large docks and the other side has a secluded and quiet bay. The home has had many updates by the current owner and is serviced by a drilled well and septic system. Outside there are several areas to explore and relax including a fire pit, decks and two large docks. Begin your Rideau system journey from this amazing property, explore 6 lakes before passing through a lock and enjoy all this heritage canal system has to offer! (id:33973)
22 Blake Street
Napanee, Ontario
Welcome to this cozy bungalow in the heart of Napanee! This beautifully renovated 2-bedroom, 1-bathroom home offers modern comfort and style in a cozy package. As you step inside, you're greeted by an inviting open concept layout, perfect for both relaxation and entertaining. The kitchen boasts all-new appliances. Luxury vinyl waterproof floors flow seamlessly throughout, combining practicality with elegance. Large windows flood the space with natural light, creating a bright and airy atmosphere. The two bedrooms offer ample room for rest and relaxation, while the convenience of main level laundry adds to the ease of daily living. Step outside onto the new deck, where you can envision hosting family BBQs and enjoying warm summer evenings. With a spacious lot, there's even potential to build your own garage, adding further value and customization to your property. Storage won't be an issue with two sheds already on the property, providing plenty of space for all your outdoor equipment and belongings. This turnkey home is ready and waiting for its new family to move in and make it their own. Don't miss out on this opportunity to experience the best of Napanee living in style and comfort. Schedule your viewing today! (id:33973)
1600 Boardwalk Drive
Kingston, Ontario
Stunning, newly built custom home in a growing neighbourhood in the west end offering over 3550 sq.ft. of beautifully finished living space on 3 levels. Enjoy 4 bedrooms and 4 ½ bathrooms, open concept, luxurious living space and a kitchen that is to die for. Wonderful hardwood on all 3 levels. The house sits on a 38 ft. x 130 ft. lot with a private, fully fenced rear yard, with a patio and hot tub. (id:33973)
159 Gildersleeve Boulevard
Bath, Ontario
This truly immaculate Geertsma-built bungalow has been lovingly maintained by the original owners with the utmost care and attention to every small detail! From the moment you arrive, you'll appreciate the stone interlocking driveway feature as well as the beautiful portico entrance. The foyer is spacious and welcoming, adorned by the arch-top window and sidelights. A lovely dining room also graces the entrance with its beautiful hardwood floors and oversized window, allowing natural light to flow through this home. The kitchen is a true chef's kitchen with an abundance of counter space, a pantry, and new high-end appliances including a gas stove with double oven and LG ThinQ smart refrigerator. Friends and family can enjoy mingling at the large eating bar which overlooks the family room, featuring a corner gas fireplace. Beyond that is a space you'll never want to leave - a tranquil sunroom with telescoping windows. Many meals and books have been enjoyed here from Spring to Autumn, listening to the birds chirp with a lovely breeze.... all in a mosquito-free setting! The sunroom leads to a pleasant stone patio in the landscaped & fenced backyard. This home offers three bedrooms including a master with a custom closet and 5pc ensuite bathroom. The main bathroom was recently renovated and features a new glass walk-in shower and modern vanity. Laundry is conveniently located in the private bedroom hallway. The lower level offers a spacious recreation room with lovely vinyl plank flooring and an electric fireplace; lots of space to meet your own personal needs! Additionally there is a ton of unfinished space available for storage, workshop, or future development should you need to expand your living space. A bathroom rough-in is available and the furnace & A/C are serviced annually. This home is a true pleasure to show and I invite you to come and see it for yourself! (id:33973)
695 South Shore Road
Napanee, Ontario
As you travel down the private gated laneway you realize you have arrived at something special. Nestled along the shores of Hay Bay, this home is surrounded by mature perennial gardens, fruit trees and the nature you'd expect in such a welcoming and serene environment. Upon entering the home you will notice the oversized windows to the lake, gleaming hardwood floors and neutral colours throughout. The main floor consists of a large custom kitchen with quality cabinetry and stone counters. Across from the kitchen is a dining area and a great room with vaulted ceilings, a gas fireplace and stunning views of the lake and grounds below. There is also a generously sized primary bedroom, bathroom and convenient main-floor laundry. A key feature not to be overlooked is the covered outdoor patio living/entertaining area off the main floor that surrounds the home. A space ideal for relaxing and even enjoying the occasional meal on an ideal summer evening. The lower level is bright and spacious and offers full walk-out access to the lake. Three additional bedrooms, a full bathroom and a large recreation room with a cozy wood stove are all finished with the same quality materials and workmanship as the main floor above. Not to be overlooked is a private covered hot tub area and Finnish sauna with one-way privacy glass directly overlooking the lake. There is no shortage of storage and utility on the grounds as well. A nicely appointed potting shed is great for preparing and maintaining the beautiful gardens and the large two-bay garage with storage loft has enough space to house all of the toys. A few numbers are worth knowing as well. The home is 15 minutes to the Adolphustown ferry to Prince Edward County, 30 minutes to Kingston and 150 meters to the public boat launch. This property offers so much more than what can be captured in words. If a move to a waterfront home is in your plans this home is one you should discover. A flexible summer closing is possible. (id:33973)
915 School Road
Kingston, Ontario
Stunning bungalow property with a lower level walkout, perfectly situated on the water's edge. This bright and sunny house offers the ideal blend of comfort, style, and breathtaking views of the St Lawrence River. As you step into this charming home, you'll be greeted by an abundance of natural light that fills every corner, creating an inviting and warm atmosphere. The open-concept layout allows for seamless flow and effortless entertaining, while show casing the serene water views from almost every room. The main level features a spacious living area, with wood burning fireplace, and sliding doors to a massive west facing deck. The kitchen is bright, modern appliances, with ample counter space. Retreat to the primary bedroom, a expansive, peaceful room boasting panoramic water views, a walk-in closet, and an 4 piece ensuite bathroom. Another large bedroom is located at the other end of the house, giving some space and privacy from each other. The lower walkout level is a true gem, providing direct access to the outdoors and garage. This additional living space is perfect for family gatherings or entertaining friends. Two additional bedrooms offer versatile space for the kids, guests, or a home office/ hobby room. Whether it's a cozy movie night or a lively get-together, this versatile area offers endless possibilities. Located in a desirable neighborhood, offering a peaceful location while still being close to all the city amenities. (id:33973)
185 Ontario Street Unit# 1005
Kingston, Ontario
Downtown living with a beautiful view! This spacious two bedroom, two bath unit offers plenty of room and all of the conveniences of Condo living. Enjoy marvelous views from your large living and dining areas. Each of the sizeable bedrooms has a walk-in closet, and the primary bedroom boasts a 4-piece ensuite. With in-suite laundry, lots of storage, and an underground parking space, this unit is the perfect solution if you are looking to downsize. The building has no shortage of amenities, including an indoor pool, gym, driving range, squash court, car wash, and party room to name a few. This unit could be your new home just in time for summer! (id:33973)
226 Westdale Avenue
Kingston, Ontario
A charming and spacious bungalow in the desirable and conveniently located city central neighbourhood of Sunnyside. Built in 1948, 226 Westdale Avenue is a classic slab on grade 3 bedroom, 2-bathroom home, perfectly situated back from the road on a large and private mature treed lot. Just shy of 1400 square feet, the entire home was recently painted Benjamin Moore’s Dove White including kitchen cabinetry adding a fresh and contemporary feel to this warm and comfortable space. The windows are large and wide allowing light to flow naturally throughout, and the floor plan is a perfect blend of classic design sense while maintaining an open feel. A large deck off the back of the house leads to the spacious and deep yard with ample room for entertaining and gardening with an additional storage shed for all your summer tools, patio furniture or bikes. An additional garage adds privacy to the garden space along with a multitude of possibilities for potential conversion depending on your needs; a studio, workshop, at home office, or perhaps a garden suite to allow for family or friends to stay for the weekend. A great family home in a fabulous location walking distance to parks, shopping, Queens University, and the downtown core. (id:33973)
671 Montreal Street
Kingston, Ontario
Bay and Divide for profit. Great opportunity for your own business and leasing out additional spaces. Now set up as five industrial retail spaces plus a residential apartment. Plenty of parking. Located minutes from the 401. (id:33973)
690 Davis Drive
Kingston, Ontario
Opportunity awaits! A West End home for under $500,000 – perfect for young families, first time homebuyers, and investors. This 3-bedroom, 1.5-bathroom semi-detached home is ready for its next owner. The main floor features a powder room, updated kitchen with stone countertops, and dining room with patio door access to the spacious deck. 3 bedrooms upstairs and a finished basement rec room offers space for family, guests, and relaxation. The basement also features a large laundry room and additional storage space. The pie shaped lot is fully fenced with a storage shed at the side of the house. Close in proximity to shopping, schools, entertainment, and more. You won’t want to miss this one! (id:33973)
281 Kingsdale Avenue
Kingston, Ontario
Centrally located 3+1 bedroom 2 bath single family semi detached home. Well maintained, this home features a kitchen / dining room/ living room, a full bath and 3 good sized bedrooms upstairs, and an additional kitchen, full bath and bedroom and a finished rec room downstairs, with walkout to partially fenced backyard. Walking distance to parks, recreational trails, local shopping and restaurants, and well located for public transit. Hardwood floors upstairs and laminate floors down and freshly painted throughout. Nothing to do except move in. Quick closing available. Vacant possession available. (id:33973)
130 Water Street Unit# 113
Gananoque, Ontario
COME AND LIVE IN THE HEART OF THE 1000 ISLANDS! STEPS TO JOEL STONE PARK WHERE YOU CAN WALK ALONG THE BEACH, OR A FIVE MINUTE WALK TO THE MUNICIPAL MARINA WHERE YOU CAN RENT A DOCKING SPACE FOR YOUR BOAT. FINE RESTAURANTS AND COFFEE SHOPS ARE ALSO JUST A STROLL AWAY. TAKE IN A SHOW AT THE THOUSAND ISLAND PLAYHOUSE, OR SOME LIVE ENTERTAINMENT RIGHT AROUND THE CORNER. IT'S ALL WALKING DISTANCE! THIS ONE LEVEL, 2 BED/2 BATH CONDO HAS ACCESSIBILITY FEATURES INCLUDING A ROLL IN SHOWER LOCATED IN THE ENSUITE. A HANDY RAMP IS PART OF THE CONDO ENTRANCE FROM STREET LEVEL, AS WELL AS AN ELEVATOR FOR YOUR CONVENIENCE. THIS UNIT COMES EQUIPPED WITH ONE HEATED, UNDERGROUND PARKING SPACE. ADDITIONAL PARKING AVAILABLE FOR A FEE. THIS RARE UNIT IS OPEN CONCEPT EQUIPPED WITH A 50WIDE HALLWAY WHICH LEADS INTO AN INCREDIBLY BRIGHT, SPACIOUS LIVING AREA. ENJOY YOUR MORNING COFFEE FROM YOUR BALCONY, AND WATCH THE SUNSET FROM YOUR FRONT ENTRANCE PATIO. THE UNIQUE DESIGN OF THIS CONDO COMPLEX OFFERS YOU TWO OUTDOOR SEATING AREAS. CONVENIENT NATURAL GAS BBQ HOOK-UP ON REAR BALCONY. DON'T MISS YOUR CHANCE TO OWN THIS RARE PIECE OF HEAVEN IN THE THOUSAND ISLANDS, THIS CONDO IS PRICED TO SELL! (id:33973)
158 Skootamatta Lane
Tweed, Ontario
Vacant Waterfront Land! Escape to your own slice of tranquility with this charming 0.6-acre parcel of land nestled just outside the quaint village of Tweed. Embrace the allure of rural living and the promise of cottage life with this prime building opportunity. Imagine waking up to the gentle lapping of waves against your private waterfront, complete with a sturdy dock. This idyllic property offers the perfect canvas for creating your dream retreat, whether it's a cozy cottage getaway or a year-round residence surrounded by nature's beauty. Envision evenings spent under the stars, gathered around a crackling firepit, or cozying up in the charming bunkie complete with living room, loft sleeping quarters, and an outdoor deck nestled among the trees. With its serene surroundings and proximity to local amenities, this land presents an unparalleled opportunity to embrace a slower pace of life while still enjoying the convenience of nearby shops, restaurants, and recreational activities. Don't miss out on the chance to make your rural living dreams a reality. Inquire today and start envisioning the possibilities that await you in this picturesque setting! (id:33973)
4767 Bath Road
Bath, Ontario
Fantastic two storey home just 10 minutes from Kingston. Located on scenic Highway 33 near Nicholson's Point. This home features large living areas, a main level office, hardwood floors throughout, 4 upstairs bedrooms, french doors, large double doors, and all major appliances included. Your family will love the private backyard, with gazebo overlooking green space. Sitting back off the road, it is tastefully landscaped and has a large double garage. Close to Lake Ontario, you are just a few minutes from Amherstview and Kingston. (id:33973)
1525 Burnt Hills Road
Battersea, Ontario
A dream come true. A panoramic view of Dog Lake from your sunroom with morning coffee. 25 acres with 1000's of FT of shoreline. This custom built home offers fantastic views and plenty of natural light with two-story ceilings and windows. A majestic two-story fireplace for cozy evenings. A spacious kitchen with plenty of storage space and loads of counter space open to a generous dinning area ready for entertaining. With 3 bedrooms ,4 full bathrooms and a massive underdeveloped lower level just waiting for your plans to come to life. A main floor bedroom with ensuite and access to the deck. The second floor has two spacious bedrooms with a shared 4-piece bathroom , amazing views of the lake and the main floor. The oversized garage features an extra-large workshop space. Imagine 25 acres of natural beauty and serenity with 3023 feet of waterfront. Dog lake is part of the Rideau Canal system (a world heritage UNESCO site) that connects Kingston and Ottawa by boat. Hours of boating, adventures, swimming, fishing and more right from your own property. This home awaits your visit, only 26 minutes to Highway 401 (id:33973)
449 Camden Road
Napanee, Ontario
Nestled in the heart of Napanee, this charming brick bungalow offers a cozy retreat with ample space for the whole family. Boasting 3 bedrooms and large bathroom upstairs, this home provides comfortable living with a separate entrance to the finished basement where you will find the fourth bedroom, a family room and 3 pc bath. Privacy and security are yours to enjoy with a fenced back yard, providing a safe space for children and pets to play. New floors on the main level, new roof, ductless heat/AC, water heater and front door all within the last 5 years means all the hard work is done. This home offers easy access to local amenities, schools, parks, and more. (id:33973)
3533 Burnt Hills Road
Kingston, Ontario
Offering over 2,700' of waterfront on Cranberry Lake, part of the Rideau System, 941' on Burnt Hills Rd, and 2,857' on Leo Lake Rd for a total of 209.5 acres. This property would be ideal for development, possibly a horse farm or a mixed-use property. There is also a 1 acre parcel at the intersection of HWY#15 and Leo Lake Rd that is included in the sale. (id:33973)
Questions? LET’S CHAT
Your Team Kingston is ready to jump in and answer your questions. We’d love to kick off the experience with you today. Get in touch with us to get the conversation started and we’ll lead the way.
CONTACT US
info@yourteamkingston.com
VISIT US IN PERSON
1329 Gardiners Rd, Suite 105
Kingston, Ontario K7P 0L8


