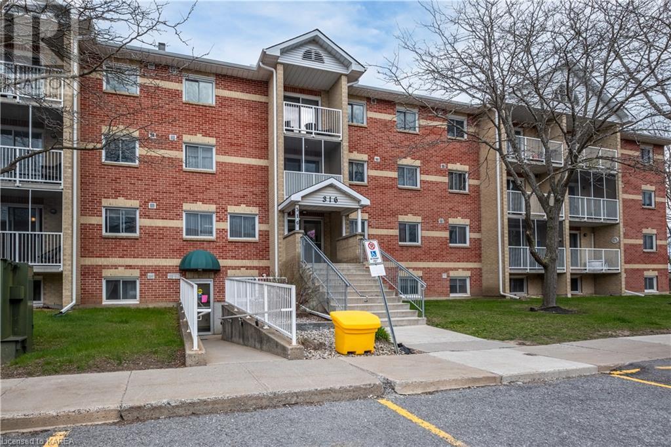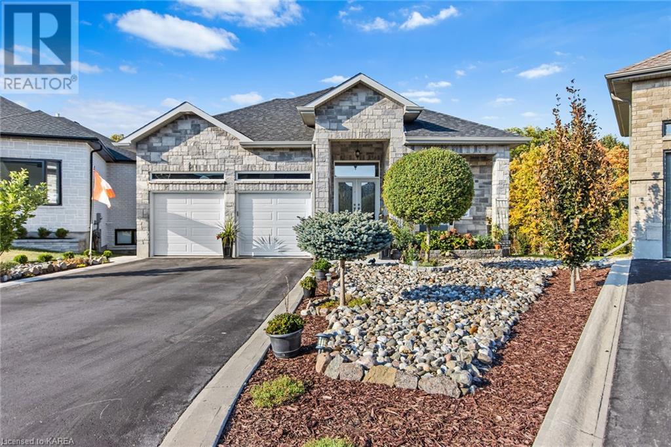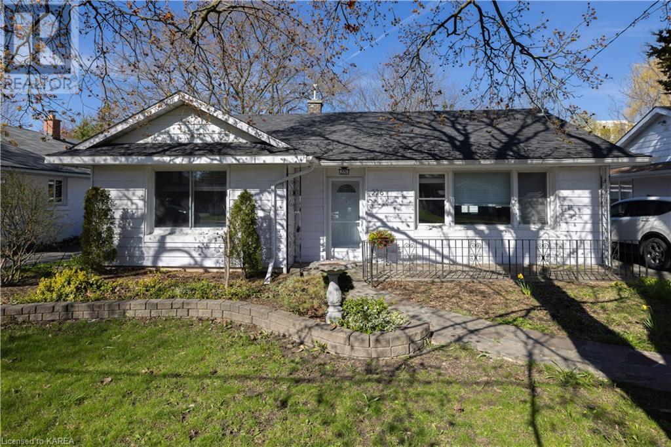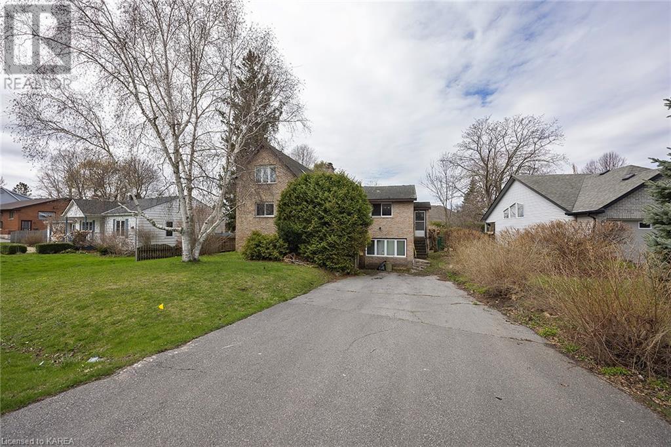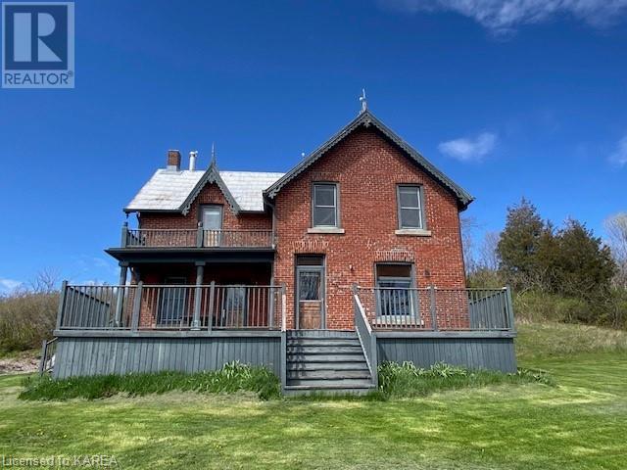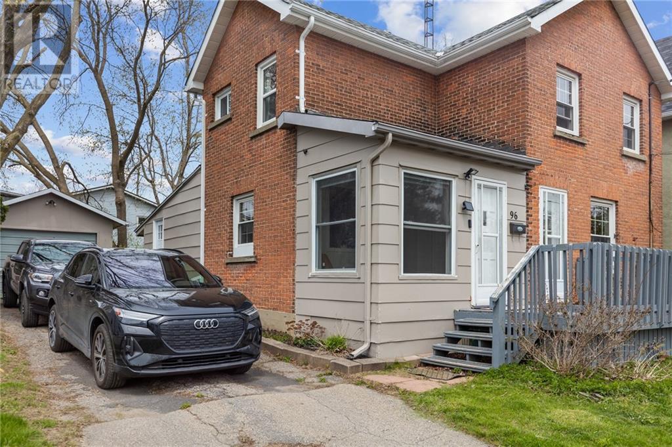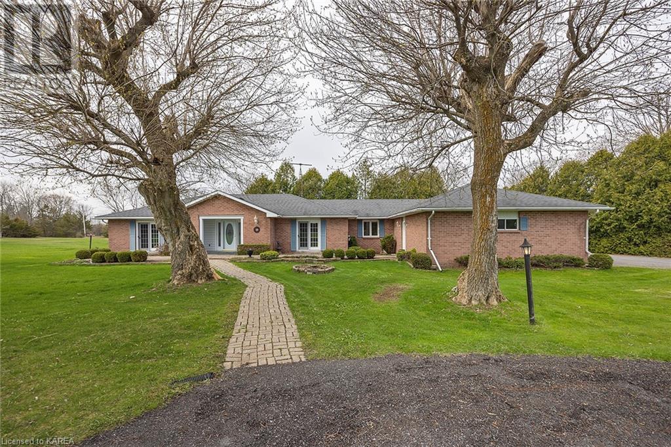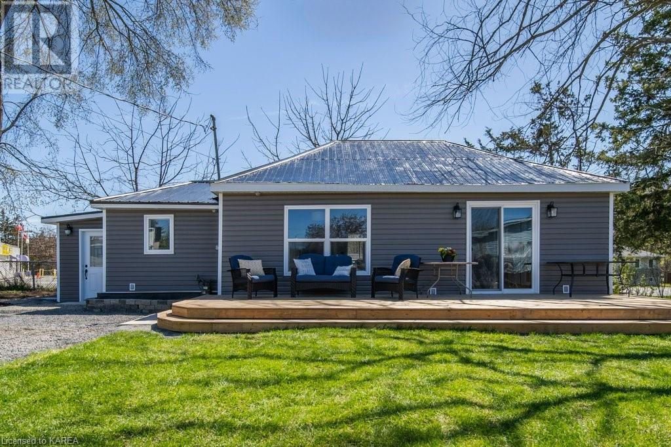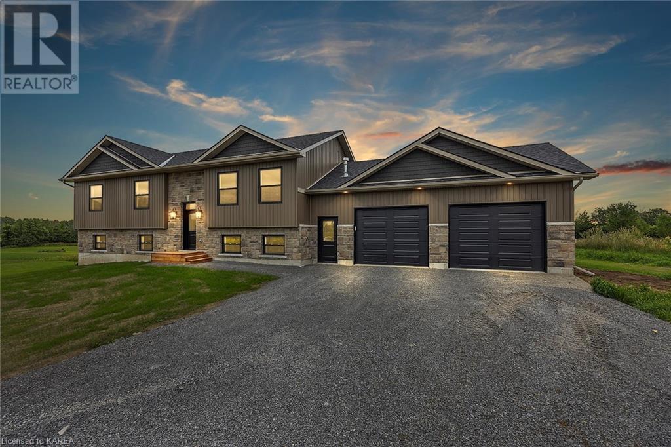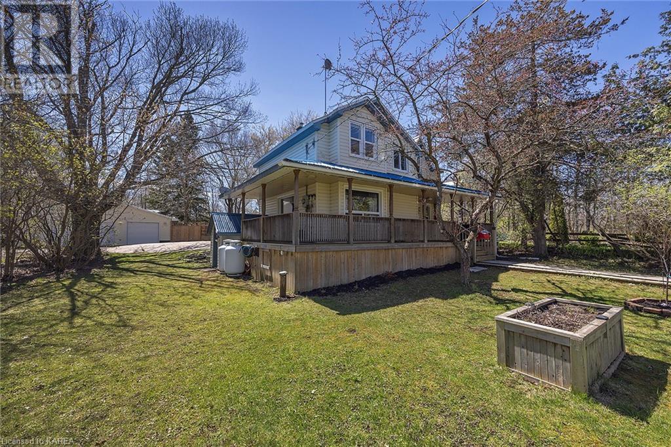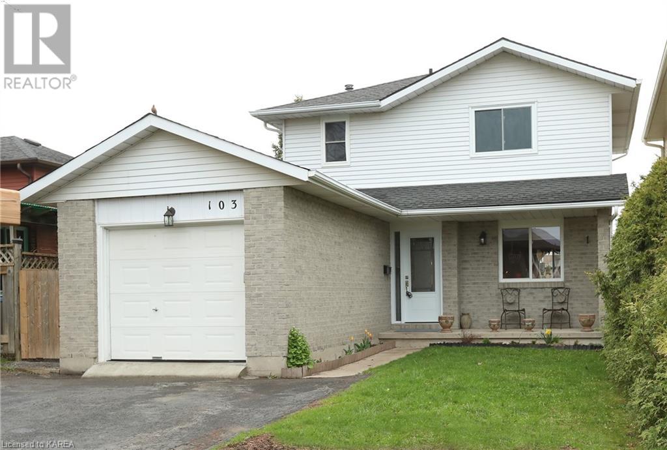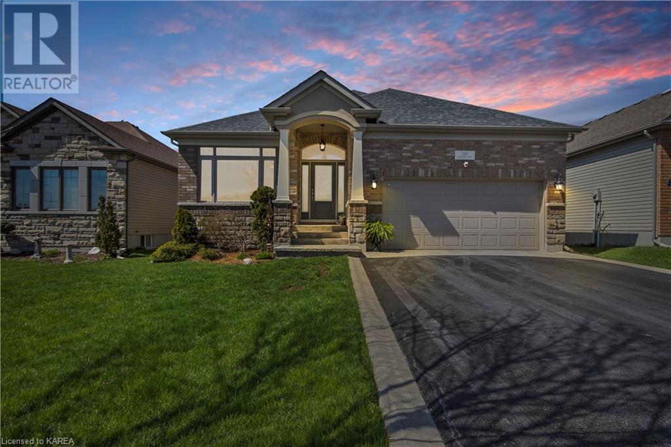316 Kingsdale Avenue Unit# 211
Kingston, Ontario
Welcome to this bright, well-maintained, condo unit in a central location! This turn-key, carpet-free condo has been freshly painted and features a spacious foyer, eat-in kitchen, a large open concept living and dining area with patio doors that lead out to the spacious balcony overlooking greenery, 2 well-sized bedrooms, a 4pc bathroom and a storage room. This unit offers an exclusive parking spot with visitors parking available. Located in a central area close to public transit, shopping and many amenities. (id:33973)
206 Pauline Tom Avenue
Kingston, Ontario
This home is an absolute showstopper. From the moment you pull up you notice the extensive landscaping with minimum upkeep. This quality built Virgil Marques home has so much to offer. Open concept design, tray ceilings, large windows to allow maximum light in, pot lights, 2 gas fireplaces, large primary ensuite and walk-in closet, upgraded counter tops throughout, carpet free with hardwood and ceramic floors, secondary kitchen in lower level with a 4pc bath, additional bedroom and den space down there too. The lower level has a walkout to a large private yard with no rear neighbours, cement patio with covered area below the large deck. Located in the desirable east end of Kingston this home is worth viewing. (id:33973)
226 Westdale Avenue
Kingston, Ontario
A charming and spacious bungalow in the desirable and conveniently located city central neighbourhood of Sunnyside. Built in 1948, 226 Westdale Avenue is a classic slab on grade 3 bedroom, 2-bathroom home, perfectly situated back from the road on a large and private mature treed lot. Just shy of 1400 square feet, the entire home was recently painted Benjamin Moore’s Dove White including kitchen cabinetry adding a fresh and contemporary feel to this warm and comfortable space. The windows are large and wide allowing light to flow naturally throughout, and the floor plan is a perfect blend of classic design sense while maintaining an open feel. A large deck off the back of the house leads to the spacious and deep yard with ample room for entertaining and gardening with an additional storage shed for all your summer tools, patio furniture or bikes. An additional garage adds privacy to the garden space along with a multitude of possibilities for potential conversion depending on your needs; a studio, workshop, at home office, or perhaps a garden suite to allow for family or friends to stay for the weekend. A great family home in a fabulous location walking distance to parks, shopping, Queens University, and the downtown core. (id:33973)
21 Crescent Drive
Kingston, Ontario
Beautiful renovation possibilities on an incredible lot. This home has spacious living areas, and an eat-in kitchen with patio doors to a deck where you can catch a view of the water. There are two good size bedrooms and a four-piece bath on the main floor. Upstairs is a sizeable loft with skylights that is an interesting flex space. The lower level is partially finished with a large recreation room, a second kitchen, an additional washroom and a walk-up to the park size yard. Also on the lower level is the converted garage that was used as additional living space with access to the rear yard. There are two wood-burning fireplaces in this home that are non working. The home needs extensive renovation and repair or it could be the site of your dream home. (id:33973)
753 Maple Grove Road
Gananoque, Ontario
Welcome to Avonglen Farm; this exceptional red brick farmhouse showcases all the character of yesteryear with all the amenities of modern living. High ceilings, wood floors throughout create a warm charming family home. The main level has a large mudroom, which was the original summer kitchen, a huge kitchen with new cabinetry and counters which has enough room for a table or perhaps add an island. Lots of light and space if you want to add more storage. There’s a separate dining room and living room with a stained-glass transom window. High ceilings make all the rooms feel larger. A mix of hardwood and soft pine flooring. The main level has new a convenient 2-piece bathroom. Upstairs is 4 bedrooms & a family bath. The furnace and AC are only 2 years old. Newer oversized windows throughout the house make this home bright everyday, The house sits nicely back off the road and is buffered with pine and apple trees in the front. A large deck spans the entire front of the home and a smaller deck off the mudroom is the perfect hideaway. In the back there's an old concrete bomb shelter which someone can use creatively. A large drive shed with electricity that could be converted to a garage and an another large shed with a trough reminds you of the charm of this once farm. The lot is approx. 3.33 acres and newly severed from the farmland. A new driveway will be installed soon & the current barn next door is being removed per severance conditions. Well priced at $684,500 (id:33973)
96 Havelock Street
Brockville, Ontario
This cosey 2 Storey brick home hosts 2 beds, 1.5 baths with detached single car garage and is move in ready. Head into the home from the front veranda to the cute mudd room which opens to the kitchen, kitchen has lots of cupboards and counter space ..A doorway leads from the kitchen to the room that could be a 3rd MF bedroom, office or den, wall is exposed brick which adds so much charm and character to this space, walls and floors have been insulated, you will also find an updated 2 pc bath, Mud room and patio doors that lead to a private deck. Just off the kitchen you will head into the dining room which opens to the living room, you will find this space bright and open. Head upstairs to find an oversized Primary Bedroom, 2nd bedroom, 4pc bath and a separate room with washer and dryer hook ups. Do not miss out on seeing this cute home that could be great for first time buyer or an investor looking to add to investment portfolio. (id:33973)
475 Buttermilk Falls Road
Napanee, Ontario
Attention Golfers! Welcome home to this 3-bedroom, 1 ½ bath brick bungalow with circular drive on 68+ acres, with you own 9 hole golf course (reduced in size). Enter into the large foyer with double closets, powder room off to the side, good size den with garden doors to patio for work/hobbies, continue to spacious living room with garden doors and fireplace, dining room with wood stove, and gally kitchen. Three good size bedrooms 4 pc bath, main floor laundry, storage/ mud room that leads to a large attached 2 car garage. Outside, take a walk and enjoy the tranquility of the landscaped grounds, and the quietness of the country, garden shed to the side and a 20x 24.5 garage/workshop with hydro behind the house. Owners have lived here for over 30 years and it now awaits its new family! (id:33973)
22 Blake Street
Napanee, Ontario
Welcome to this cozy bungalow in the heart of Napanee! This beautifully renovated 2-bedroom, 1-bathroom home offers modern comfort and style in a cozy package. As you step inside, you're greeted by an inviting open concept layout, perfect for both relaxation and entertaining. The kitchen boasts all-new appliances. Luxury vinyl waterproof floors flow seamlessly throughout, combining practicality with elegance. Large windows flood the space with natural light, creating a bright and airy atmosphere. The two bedrooms offer ample room for rest and relaxation, while the convenience of main level laundry adds to the ease of daily living. Step outside onto the new deck, where you can envision hosting family BBQs and enjoying warm summer evenings. With a spacious lot, there's even potential to build your own garage, adding further value and customization to your property. Storage won't be an issue with two sheds already on the property, providing plenty of space for all your outdoor equipment and belongings. This turnkey home is ready and waiting for its new family to move in and make it their own. Don't miss out on this opportunity to experience the best of Napanee living in style and comfort. Schedule your viewing today! (id:33973)
Pt Lt 37 Con 7 Mcgarvey Road
South Frontenac, Ontario
To Be Built - 1500 square foot home (outside measurement) on three acres loaded with extras a few minutes north of the 401 in South Frontenac. Nine foot ceilings throughout with large open concept with vaulted ceiling in living-room, dining-room and kitchen. Beautiful white kitchen with 7' island and breakfast bar complete with granite countertops and fireplace in the living room. Seven foot patio doors open to your future deck for entertaining. Large main bedroom with walk-in closet, large ensuite with elegant finishings. Double sinks and 5' soaker tub, shower stall with soap and shampoo combinations. Two more excellent sized bedrooms with great closet space and beautifully appointed main bathroom. Basement is wired with bathroom and laundry room rough-in. Walk-out, inside entry, central air, oversized double car garage 26' x 32' (put your truck in it) with man-doors front and back. Complete with garage door openers. Fiberglass shingles and estate stone with beautiful outdoor lighting. Built by Stand Fast Homes Ltd. Tarion Warranty. Photos are from previous SFHL build, colours will differ. 20 minutes to CFB Kingston. Short drive to downtown entertainment, Queen's University and hospitals. Facebook: Stand Fast Homes Ltd. (id:33973)
2231 Wellington Street
Battersea, Ontario
You will be drawn to this 175+ year old family home and the large dream workshop/garage with a loft as you continue across the granite knoll to this home that has stood the test of time. The setting in Battersea offers a country lifestyle with village advantages. A two minute walk to a Loughborough Lake boat launch and public docks for fishing and water sports, the Creekside patio for dining and live music, a quaint corner store, ball park, and playground close by. You can hear the nearby waterfall that is behind the private fenced yard, part of the Milburn Creek Conservation Area that has 10+ miles of walking trails with the close access to the trails just 2 doors down. If that isn’t enough of a draw, Gilmour point beach park on Dog Lake and another boat launch are 5 minutes down the road. It’s not hard to picture family life here. The entranceway greets you with sunlight beaming from the patio doors leading to the deck and yard. Enjoy the open concept area kitchen with exposed beams, an island warmed by the stone hearth with woodstove and hardwood floors. From the large dining area walk out to the front wraparound porch for coffee, or head to the office nook leading to the spacious living room. Updates include the newer addition (2010), the furnace (2019), wood stove (2020), windows, steel roof, hardwood floors, 2 recently renovated bathrooms, one with heated floors and w/i shower combined with the main floor laundry (2023), the second spa bathroom with soaker tub (2022). But the real draw is the carpenter’s or mechanic’s dream, the 30' x 13' garage/workshop, mostly insulated and heated with propane, 220 amp service, and the 400 sq ft loft. Also is the lean-to shed area for storage. Lots of parking. Lots of mature trees and gardens including 2 apple trees, lots of home for all your needs. floor plan available. (id:33973)
103 Grenadier Drive
Kingston, Ontario
Bringing You Home to 103 Grenadier Drive! Within close proximity to CFB Kingston, and easy access to Highway 15 and local amenities, this lovely well maintained home has much to offer any family. The bright main floor features an updated kitchen with lots of cupboard space and granite counters. The living/dining room offers plenty of space for eating family meals and then relax in the living room in front of the wall fireplace. Access the deck and fenced, private back yard with pergola, shed and hot tub! The second floor offers three well sized bedrooms and full bath. The basement features a rec room, den, laundry and cold storage. Many updates and extremely well maintained, this lovely home is now ready for new owners and new memories. (id:33973)
159 Gildersleeve Boulevard
Bath, Ontario
This truly immaculate Geertsma-built bungalow has been lovingly maintained by the original owners with the utmost care and attention to every small detail! From the moment you arrive, you'll appreciate the stone interlocking driveway feature as well as the beautiful portico entrance. The foyer is spacious and welcoming, adorned by the arch-top window and sidelights. A lovely dining room also graces the entrance with its beautiful hardwood floors and oversized window, allowing natural light to flow through this home. The kitchen is a true chef's kitchen with an abundance of counter space, a pantry, and new high-end appliances including a gas stove with double oven and LG ThinQ smart refrigerator. Friends and family can enjoy mingling at the large eating bar which overlooks the family room, featuring a corner gas fireplace. Beyond that is a space you'll never want to leave - a tranquil sunroom with telescoping windows. Many meals and books have been enjoyed here from Spring to Autumn, listening to the birds chirp with a lovely breeze.... all in a mosquito-free setting! The sunroom leads to a pleasant stone patio in the landscaped & fenced backyard. This home offers three bedrooms including a master with a custom closet and 5pc ensuite bathroom. The main bathroom was recently renovated and features a new glass walk-in shower and modern vanity. Laundry is conveniently located in the private bedroom hallway. The lower level offers a spacious recreation room with lovely vinyl plank flooring and an electric fireplace; lots of space to meet your own personal needs! Additionally there is a ton of unfinished space available for storage, workshop, or future development should you need to expand your living space. A bathroom rough-in is available and the furnace & A/C are serviced annually. This home is a true pleasure to show and I invite you to come and see it for yourself! (id:33973)
Questions? LET’S CHAT
Your Team Kingston is ready to jump in and answer your questions. We’d love to kick off the experience with you today. Get in touch with us to get the conversation started and we’ll lead the way.
CONTACT US
info@yourteamkingston.com
VISIT US IN PERSON
1329 Gardiners Rd, Suite 105
Kingston, Ontario K7P 0L8


