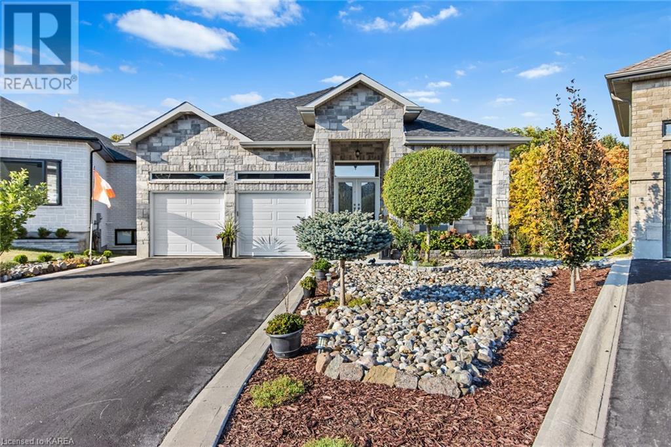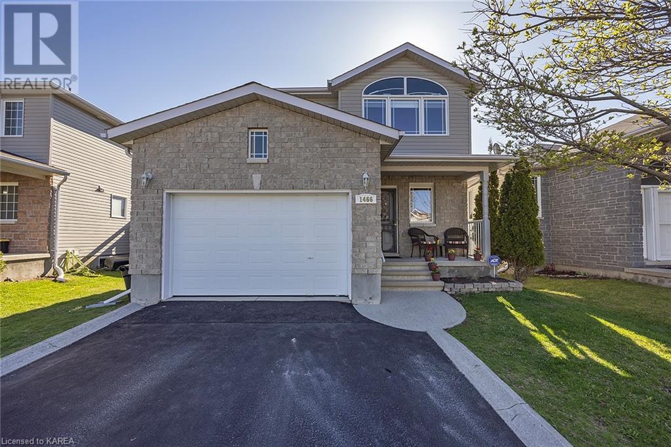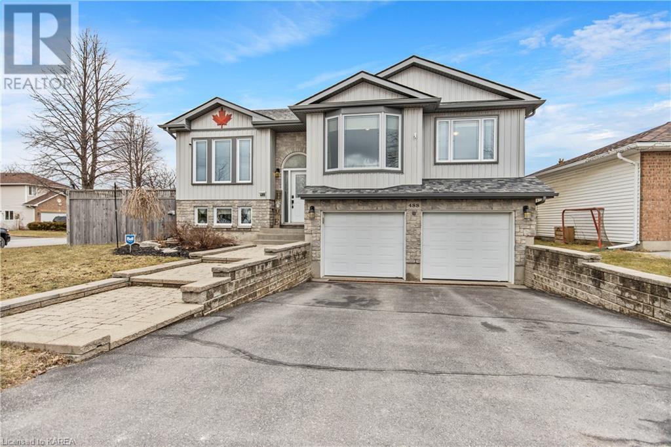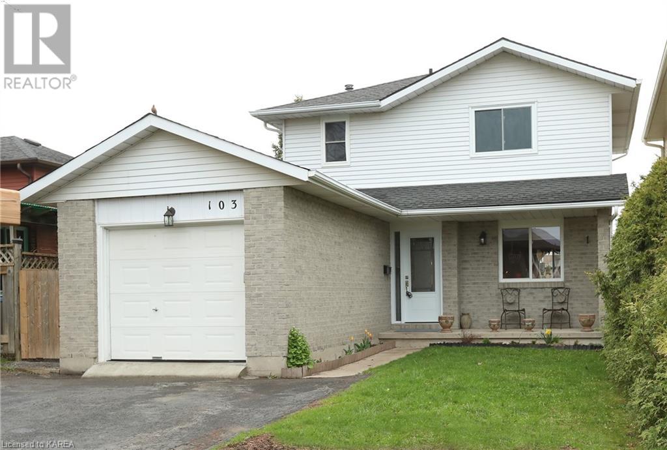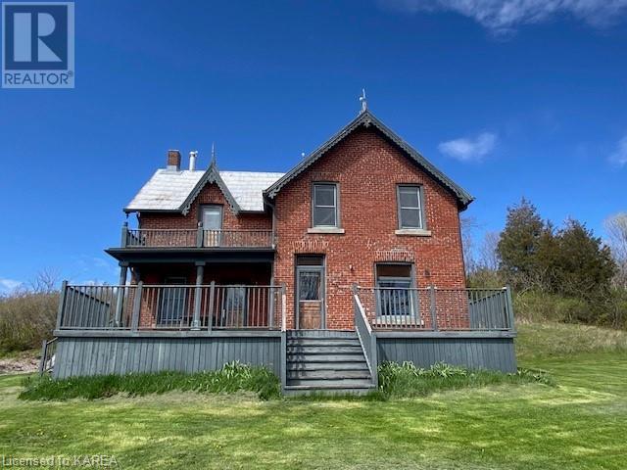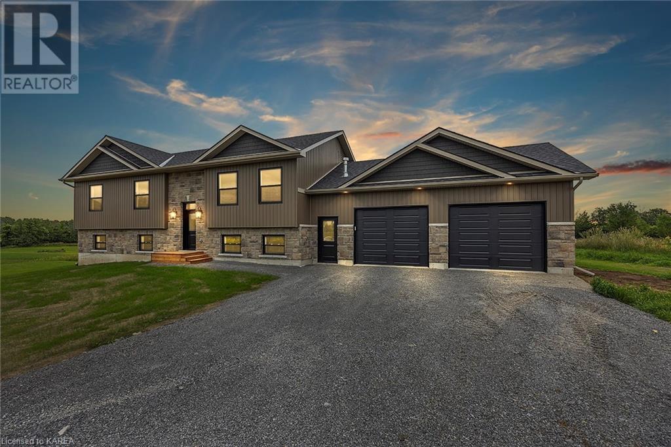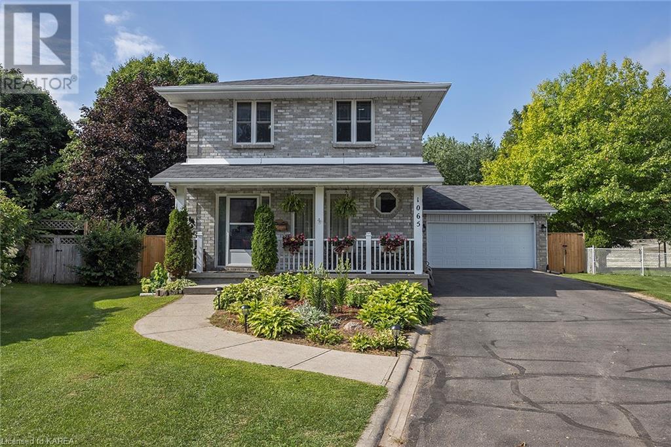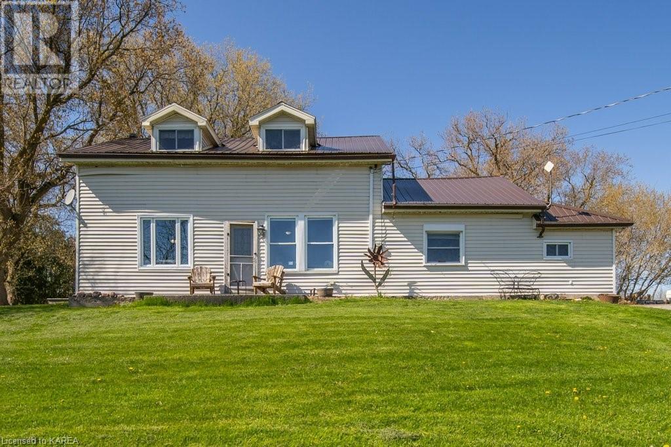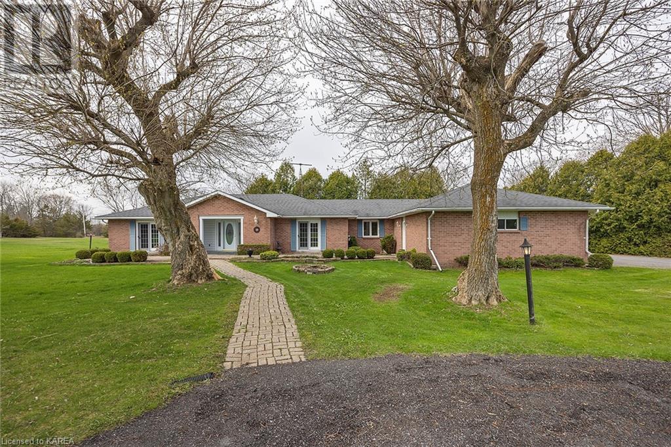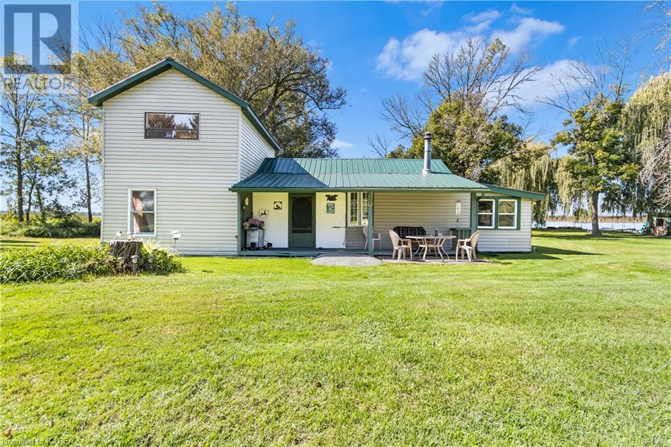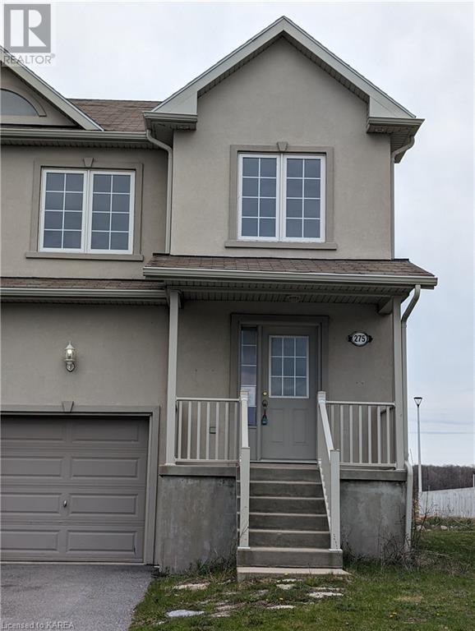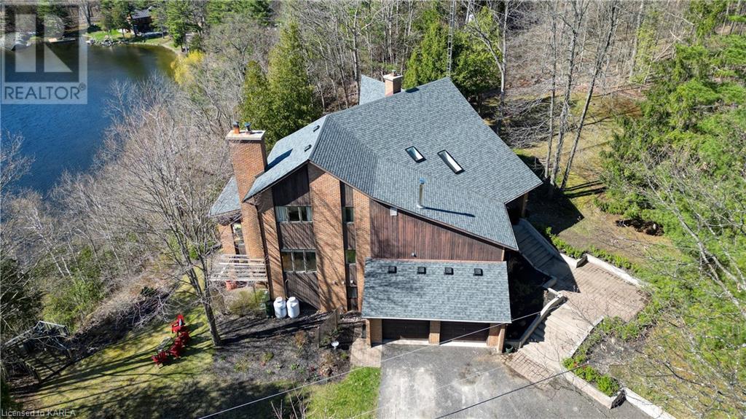206 Pauline Tom Avenue
Kingston, Ontario
This home is an absolute showstopper. From the moment you pull up you notice the extensive landscaping with minimum upkeep. This quality built Virgil Marques home has so much to offer. Open concept design, tray ceilings, large windows to allow maximum light in, pot lights, 2 gas fireplaces, large primary ensuite and walk-in closet, upgraded counter tops throughout, carpet free with hardwood and ceramic floors, secondary kitchen in lower level with a 4pc bath, additional bedroom and den space down there too. The lower level has a walkout to a large private yard with no rear neighbours, cement patio with covered area below the large deck. Located in the desirable east end of Kingston this home is worth viewing. (id:33973)
1466 Adams Avenue
Kingston, Ontario
Step into open concept living at 1466 Adams Avenue, Kingston, where the essence of family radiates throughout. This charming two-story home, nestled on a spacious lot, presents an ideal haven for a young family or those seeking the convenience of shopping, restaurants, access to the 401, top-notch schools, serene parks, and recreation within reach. Unwind in the thoughtfully designed living room, seamlessly extending to a sprawling deck—ideal for hosting gatherings of loved ones. The renovated kitchen boasts ample counter and storage space, catering perfectly to family meals or gatherings with friends. Venture upstairs to discover the allure of the generously sized primary bedroom (yes, that's a California King bed in the pictures), accompanied by two additional bedrooms and a generous 4-piece bathroom. The lower level reveals boundless potential, featuring an additional living room and laundry room/bathroom equipped with a shower rough-in. Welcome home to 1466 Adams Avenue, where cherished memories await. (id:33973)
488 Davis Drive
Kingston, Ontario
Step into this remarkable raised bungalow, boasting a deceptive spaciousness that encompasses 2700 sq/ft of finished living space, thoughtfully designed for contemporary living. This exquisite abode seamlessly merges comfort with sophistication, featuring three generously sized bedrooms and two full bathrooms on the main floor. Upon entry, you're greeted by a luminous and welcoming interior adorned with hardwood flooring that exudes both charm and refinement. The open-concept layout effortlessly connects the living, dining, and kitchen areas, creating an ideal setting for family relaxation or entertaining guests. The kitchen, a culinary haven, showcases sleek countertops, top-of-the-line stainless steel appliances, and ample cabinetry for storage, including a convenient wine cooler and built-in racks for wine enthusiasts. Retreat to the serene primary suite, complete with a walk-in closet and ensuite bath, offering a private retreat to unwind. Two additional bedrooms ensure ample space for family or guests, each crafted with comfort and convenience in mind. The basement adds further allure with an extra bedroom, a two-piece bathroom, a versatile alcove suitable for an office or hobby room, a laundry area, and abundant storage space. Radiant floor heating throughout ensures year-round comfort. Outside, revel in the privacy of the fenced yard, perfect for pets to roam and children to play, while the multilevel deck provides an ideal setting for outdoor gatherings. With a two-car garage and an additional driveway off Bexley, parking and storage needs are effortlessly met. Welcome home to a blend of elegance and practicality, where every detail has been meticulously crafted for modern living. (id:33973)
103 Grenadier Drive
Kingston, Ontario
Bringing You Home to 103 Grenadier Drive! Within close proximity to CFB Kingston, and easy access to Highway 15 and local amenities, this lovely well maintained home has much to offer any family. The bright main floor features an updated kitchen with lots of cupboard space and granite counters. The living/dining room offers plenty of space for eating family meals and then relax in the living room in front of the wall fireplace. Access the deck and fenced, private back yard with pergola, shed and hot tub! The second floor offers three well sized bedrooms and full bath. The basement features a rec room, den, laundry and cold storage. Many updates and extremely well maintained, this lovely home is now ready for new owners and new memories. (id:33973)
753 Maple Grove Road
Gananoque, Ontario
Welcome to Avonglen Farm; this exceptional red brick farmhouse showcases all the character of yesteryear with all the amenities of modern living. High ceilings, wood floors throughout create a warm charming family home. The main level has a large mudroom, which was the original summer kitchen, a huge kitchen with new cabinetry and counters which has enough room for a table or perhaps add an island. Lots of light and space if you want to add more storage. There’s a separate dining room and living room with a stained-glass transom window. High ceilings make all the rooms feel larger. A mix of hardwood and soft pine flooring. The main level has new a convenient 2-piece bathroom. Upstairs is 4 bedrooms & a family bath. The furnace and AC are only 2 years old. Newer oversized windows throughout the house make this home bright everyday, The house sits nicely back off the road and is buffered with pine and apple trees in the front. A large deck spans the entire front of the home and a smaller deck off the mudroom is the perfect hideaway. In the back there's an old concrete bomb shelter which someone can use creatively. A large drive shed with electricity that could be converted to a garage and an another large shed with a trough reminds you of the charm of this once farm. The lot is approx. 3.33 acres and newly severed from the farmland. A new driveway will be installed soon & the current barn next door is being removed per severance conditions. Well priced at $684,000 (id:33973)
Pt Lt 37 Con 7 Mcgarvey Road
South Frontenac, Ontario
TBB 1500 square foot home (outside measurement) on three acres loaded with extras a few minutes north of the 401 in South Frontenac. Nine foot ceilings throughout with large open concept with vaulted ceiling in living-room, dining-room and kitchen. Beautiful white kitchen with 7' island and breakfast bar complete with granite countertops and fireplace in the living room. Seven foot patio doors open to your future deck for entertaining. Large main bedroom with walk-in closet, large ensuite with elegant finishings. Double sinks and 5' soaker tub, shower stall with soap and shampoo combinations. Two more excellent sized bedrooms with great closet space and beautifully appointed main bathroom. Basement is wired with bathroom and laundry room rough-in. Walk-out, inside entry, central air, oversized double car garage 26' x 32' (put your truck in it) with man-doors front and back. Complete with garage door openers. Fiberglass shingles and estate stone with beautiful outdoor lighting. Built by Stand Fast Homes Ltd. Tarion Warranty. Photos are from previous SFHL build, colours will differ. 20 minutes to CFB Kingston. Short drive to downtown entertainment, Queen's University and hospitals. Facebook: Stand Fast Homes Ltd. (id:33973)
1065 Lombardy Street
Kingston, Ontario
Fantastic family home in Kingston's West end! Featuring 3 beds, 2.5 baths over three levels and aprox 2600 sq feet of finished living space! This home is incredible and offers so much space for you and your family in a fantastic school district! The main floor is bright and beautiful with hardwood, ceramic tile, updated, eat-in kitchen that is open to the family room. A separate dining room is perfect for big family meals together! There is a large addition that is also bonus space for enjoying summer meals under the skylights at sunset. On the upper level there is a perfect sized primary bedroom with 4-piece ensuite and walk-in closet as well as two additional beds for the kids or guests. The lower level features a huge rec room, office/den with another bathroom for convenience. This is the perfect space for teenagers or family games night! There are so many features of this home that you will love, including the fully insulated and drywalled garage with inside entry to the main floor laundry room/mudroom AND the fully fenced yard is incredible with no rear neighbours and such privacy you will appreciate! Unbelievable space for everyone both inside and out - including space for a pool if you so desire. Do not miss out on this amazing location and home - you and your family will love to call this yours! (id:33973)
353 Woodcock Street
Napanee, Ontario
Welcome to your charming slice of history in rural Napanee! Tucked on 1.42 acres, this 1837-built gem exudes timeless allure while boasting modern renovations. As you step inside, be greeted by the warmth of yesteryear blended seamlessly with contemporary comforts. The main level features a cozy living space adorned with open joists, adding character and depth to the ambiance. A convenient 3-piece bathroom ensures practicality on this level. Ascend the stairs to discover three tranquil bedrooms and a 4-piece bathroom, providing convenience and comfort. Outside, two detached garages offer plentiful storage space for all your tools, toys, and vehicles, ensuring organization and functionality. Conveniently located just a quick 7-minute drive from Napanee's main shopping areas, you'll enjoy the perfect balance of rural tranquility and urban accessibility. With easy access to Highway 401, commuting or indulging in retail therapy in larger centers becomes a breeze. Don't miss this rare opportunity to own a piece of Napanee's rich history, where old-world charm meets modern convenience. (id:33973)
475 Buttermilk Falls Road
Napanee, Ontario
Attention Golfers! Welcome home to this 3-bedroom, 1 ½ bath brick bungalow with circular drive on 68+ acres, with you own 9 hole golf course (reduced in size). Enter into the large foyer with double closets, powder room off to the side, good size den with garden doors to patio for work/hobbies, continue to spacious living room with garden doors and fireplace, dining room with wood stove, and gally kitchen. Three good size bedrooms 4 pc bath, main floor laundry, storage/ mud room that leads to a large attached 2 car garage. Outside, take a walk and enjoy the tranquility of the landscaped grounds, and the quietness of the country, garden shed to the side and a 20x 24.5 garage/workshop with hydro behind the house. Owners have lived here for over 30 years and it now awaits its new family! (id:33973)
1280 Galt Street
Napanee, Ontario
This 2 storey off grid cottage is a true gem nestled on over 8 acres of stunning flat land, surrounded by an abundance of mature beautiful trees that create a serene and picturesque ambiance. Boasting over 1400 feet of waterfront on Hay Bay, this property offers an unparalleled opportunity for nature lovers to immerse themselves in tranquility, privacy and seclusion, making it an ideal getaway for spending quality time with family and friends. The cottage itself is a haven of natural light, thanks to its large windows that provide breathtaking views of the expansive property and sparkling waters. The open layout of the kitchen, dining room, and living area offers ample space for hosting gatherings, ensuring everyone feels comfortable and at ease. Additionally, on the lower level you will find two cozy bedrooms, providing comfortable accommodations. Ascend to the second level, and you will discover a generously sized primary room, offering tranquility for the lucky owners of this private property. Outside, the vast expanse of flat land offers endless possibilities for outdoor activities such as gardening, playing sports, or simply taking leisurely strolls to appreciate the beauty of nature. Additionally, the property's extensive waterfront provides the perfect opportunity for water-based adventures like boating, fishing, or simply basking in the sun. This cottage provides the unique opportunity to disconnect from the hustle and bustle of city life! Call today! (id:33973)
275 Conacher Drive
Kingston, Ontario
Affordable starter home close to the 401. This 4 bedroom, 3.5 bathroom semi-detached home is just awaiting your personal touches. Property is being sold in as is condition. (id:33973)
150 Black Rapids Road
Lansdowne, Ontario
Enjoy spectacular views of Gananoque Lake, just 30 minutes from the HWY#15 at the 401. This custom built 4000+ sqft home is situated amongst the tall pines on a private 4.65 acre lot, well elevated from the lake providing truly exceptional western views and sunsets on the lake. The home offers 3 bedrooms and 3.5 bathrooms, 4 fireplaces, a generously sized eat-in kitchen and family room, oversized den/library, and formal living/dining areas. The lower level has a full walk-out and is well finished with a full bath, rec room, and utility area - it would make an ideal in-law suite. The 172' of waterfront is deep and clean, with Gananoque Lake being connected to Red Horse Lake, Singleton Lake, and Lyndhurst Lake to the north and the Gananoque River to the south. (id:33973)
Questions? LET’S CHAT
Your Team Kingston is ready to jump in and answer your questions. We’d love to kick off the experience with you today. Get in touch with us to get the conversation started and we’ll lead the way.
CONTACT US
info@yourteamkingston.com
VISIT US IN PERSON
1329 Gardiners Rd, Suite 105
Kingston, Ontario K7P 0L8


