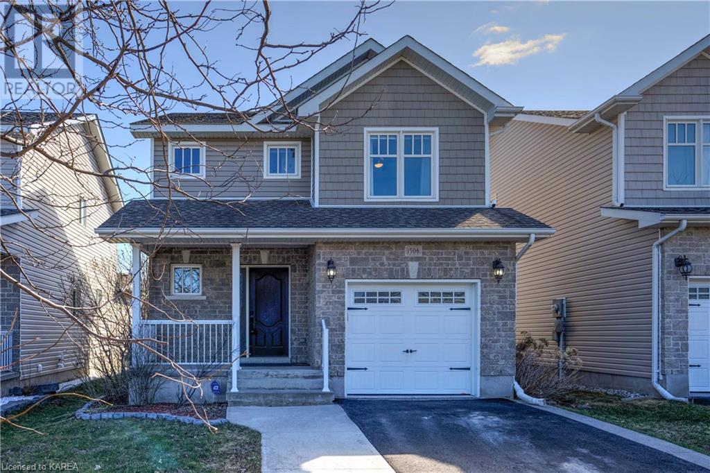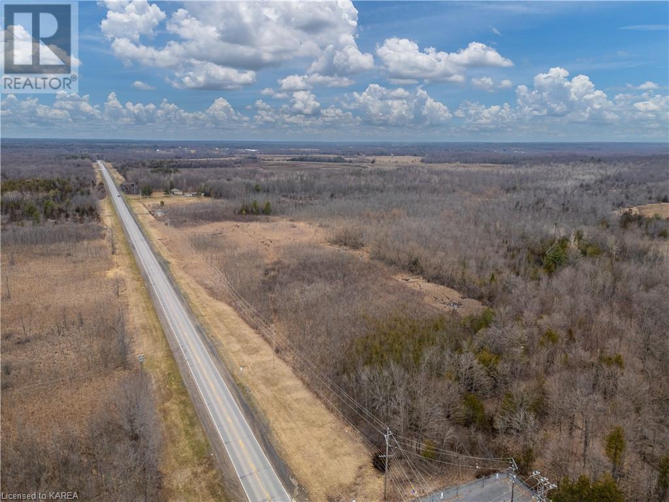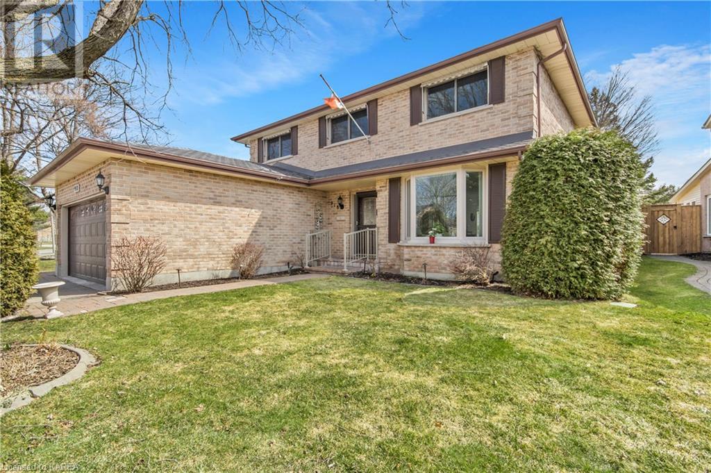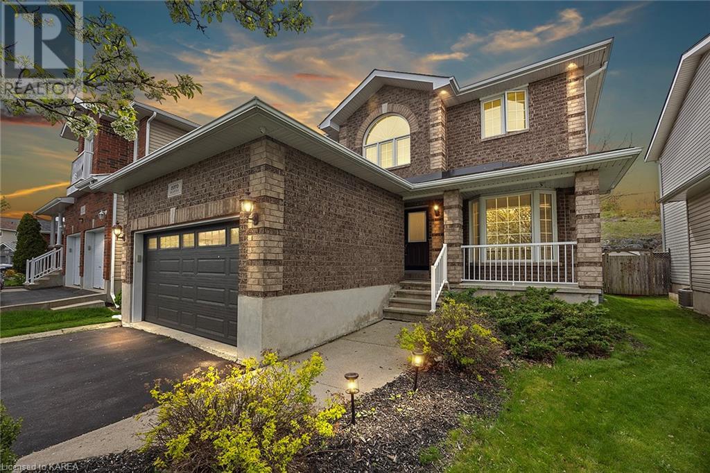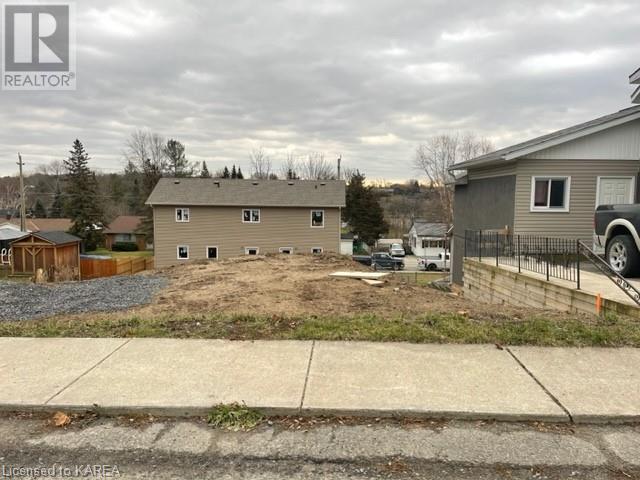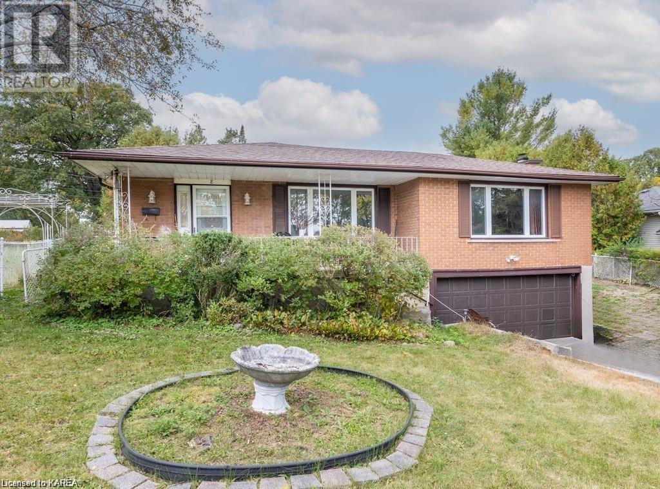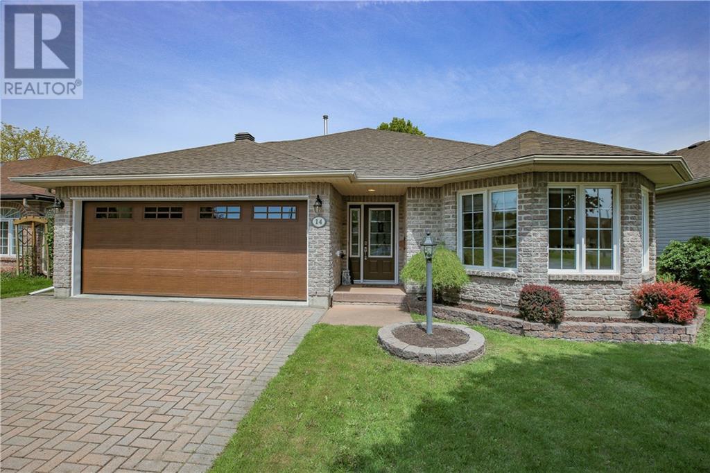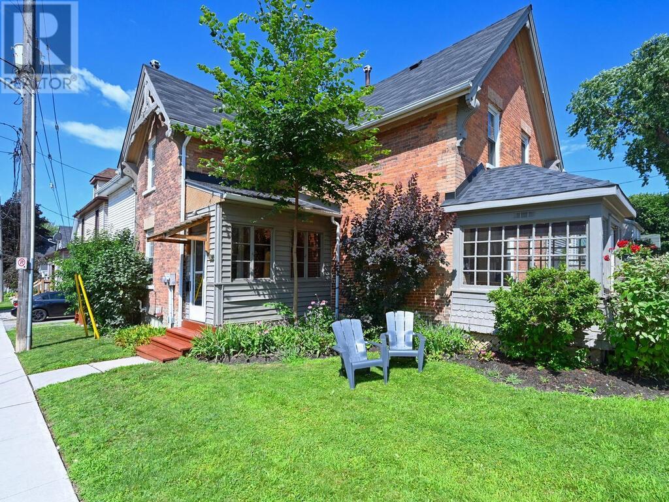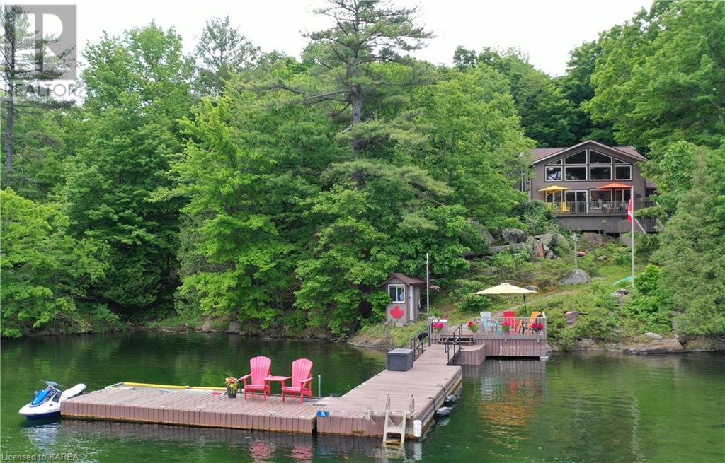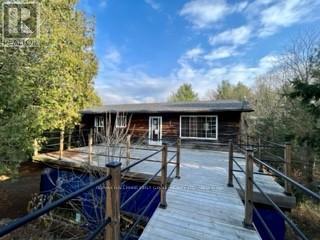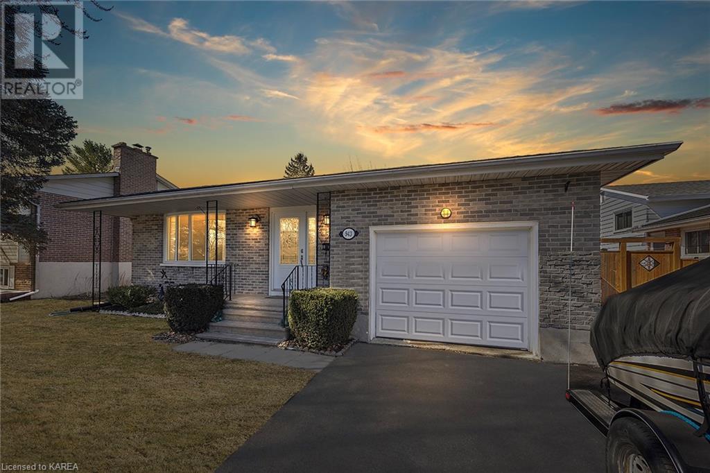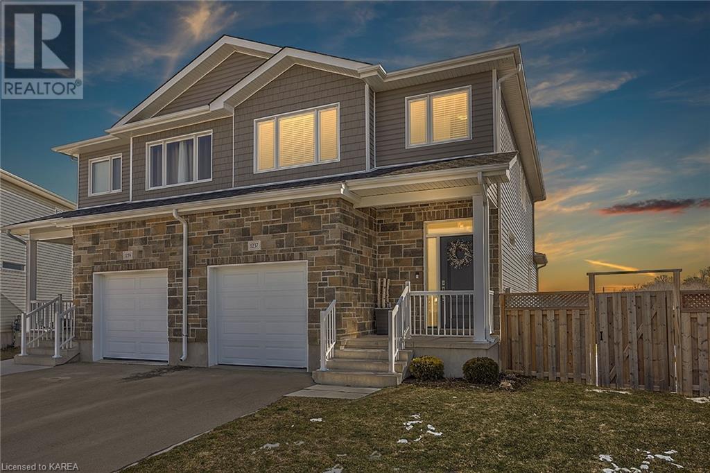1506 Crimson Crescent
Kingston, Ontario
Welcome home to 1506 Crimson Crescent in Woodhaven Park. Close to all amenities and parks. This lovely home features, 3 bedrooms, den and 3.5 baths. Cathedral ceilings, hardwood and ceramic tile floors. Fully finished on all 3 levels. Fenced in backyard with deck, patio and pergola for entertaining. Open concept large living room, dining and kitchen with appliances included. Primary bedroom with walk in closet and 4 piece bath. Den can be a 4th bedroom and features a full bath on lower level with walk in shower. The cutest cat motel or children's play space is built in under the stairs. And the attached garage has convenient inside entry from the main level. Beautifully decorated and ready for the next home owner in a great family neighborhood. (id:33973)
Part 4 Coronation Boulevard
Kingston, Ontario
Presenting an exceptional opportunity on Coronation Boulevard, located on the western edge of Kingston before Amherstview. This property boasts over 1,000 feet of road frontage. It is zoned RU (Residential Rural), making it a versatile choice for various potential uses, including the development of a single-family home in a serene setting. With its generous size and strategic location, this land offers a unique opportunity for those looking to realize their vision of country living within city reach. Take advantage of this chance to own 8.2 acres of land ready for your next project. (id:33973)
918 Edinborough Crescent
Kingston, Ontario
Welcome to this well-maintained 2 storey fully brick home in the Lancaster school district. This home is excellent for a family, featuring 4 bedrooms on the second floor including a large primary bedroom with a 3pc ensuite and walk-in closet. The main floor features a well-designed layout including a laundry room, a welcoming living room, a formal dining room for entertaining guests, and an eat-in kitchen where you can enjoy delicious meals with your loved ones. The family room is complete with a gas fireplace that adds a touch of warmth and charm to the space. The fully finished basement is a fantastic bonus, offering additional living space and a storage area. There is lots of space for vehicles with the double car attached garage and the interlocking brick double wide driveway. With a nice deep lot surrounded by mature trees and plenty of privacy, you'll have ample space to enjoy outdoor activities and create wonderful memories. In addition to its wonderful features, this home is located in the highly sought-after Lancaster school district, offering a wonderful community with some of Kingston's best schools. You don't want to miss this wonderful family home! (id:33973)
2070 Balantrae Circle
Kingston, Ontario
Welcome home to 2070 Balantrae Circle. This property has curb appeal plus and is tucked within a quiet enclave of homes in Conservatory Pond located in Kingston's west end. A well maintained four bedroom, three and a half bathroom family home close to great schools, parks and more. This thoughtful layout allows you to enter to a spacious foyer with close by powder room, access to garage and convenient main floor laundry room with built in upper cabinetry. The dining room is highlighted by the half wall with decorative columns and tray ceiling detail. U-shaped kitchen with warm wood cabinetry accented by stone counters, island, marble backsplash and bonus office nook. Dining area off of the kitchen leads to a great outdoor space right through the patio door featuring deck with pergola, on grade pool, raised garden bed, pool shed and easy care river rock landscaping accented by the privacy of a rear rock wall. Bright and open living room overlooking the yard. The second floor features large primary room with double closets and five piece ensuite with double vanity. Three well sized additional bedrooms and full main bath. The lower level has a fully equipped media room with speakers, home gym area, billiards space complete with built in bar feature and full bathroom. For the tech savvy individual there is wiring for intercom, security cameras, and an internal network for phone, internet, and TV. Extra storage is not a problem with shelving in the garage. (id:33973)
Pt Lt 7 Mill Street W
Napanee, Ontario
This 4,000 sq ft building lot in the charming town of Napanee, ON, awaits your vision and creativity. Nestled in a tranquil neighborhood, this parcel of land is a rare find, offering a blank slate for you to build the home you've always envisioned. Situated in a desirable area of Napanee, you'll enjoy the benefits of a peaceful neighborhood while still being conveniently close to local amenities, schools, parks, and more. (id:33973)
8 Mccabe Street
Napanee, Ontario
Calling All Handy People! Your canvas awaits at 8 McCabe Street in Napanee. Situated on a quiet cul-de-sac, this property would be perfect to those with a vision for transformation. Embrace the opportunity to make this house your own, as it offers a blank canvas awaiting your personal touch. In a prime location, this home is perfectly positioned within walking distance of a golf course. Additionally, it's a stone's throw away from downtown Napanee, ensuring convenience for your daily needs. With close access to the 401 highway, this residence caters to the needs of busy professionals, providing a time-saving commute. Whether you're an avid DIY enthusiast or a seasoned handyman, this property allows you to channel your creativity and skills to bring out its full potential. Don't miss the chance to turn this house into a home that reflects your unique style. Grab your tools, bring your ideas, and make this blank canvas the masterpiece you've always envisioned. Property is being Sold Under “Power of Sale”, Sold “as is Where is”. (id:33973)
14 Loyalist Place
Brockville, Ontario
Four season sun room is an added bonus on this 1,600 square feet gorgeous custom built all brick north end home. Tastefully decorated and well maintained throughout. Enjoy the open concept main level offering a beautiful kitchen, island with breakfast bar, living room with gas fireplace, dining room, primary bedroom ensuite, huge 2nd bedroom could be used as a family room, 4 pc bath and convenient main floor laundry. Rear maintenance free deck with electric awning plus a nicely landscaped rear yard with storage shed and an Interlock driveway. (id:33973)
36 North Augusta Road
Brockville, Ontario
Looking to start your investment portfolio then be sure to check out this property. Front unit is the full house and main floor includes a large foyer, LR, DR and large kitchen which includes Fridge, Stove, BI Dishwasher and Stackable washer and dryer. Upper level host three good size bedrooms and a 4 pc bath...tenant pays all utilities. This unit also includes a fenced in yard, attached garage with their own parking(rent is 1800.00 +++). The back unit is off of Byng and has their own driveway, large veranda greets you before you enter this unit. You will come into the LR and door way will lead you to a oversized kitchen that includes Fridge, Stove, BI Dishwasher, Washer and Dryer. Head upstairs to find 2 bedrooms and 4 pc bath, is renting for 1600.00a month plus their own utilities. Most of the windows are updated as well as the roof and furnaces. Book your showing now and please allow for 24 hours for ALL showings. This unit pays for itself based on 5% interest, 20% down. (id:33973)
76 Downie Island
Lansdowne, Ontario
Beautiful Downie Island! 210 ft of outstanding waterfront perfect for swimming, boating & sunsets. Centrally located in the 1000 Islands. This cottage is very private due to the natural rock out cropping's nestled beautifully on 1.46 acres. Offering 2 bedrooms with the master bedroom loft enjoying the floor to ceiling windows overlooking the waterfront. Stunning Bunkie offers a 3rd bedroom also with waterfront views. Includes 2 wood stoves, Electric Heat pump for heating and cooling, 2 full baths, Charming kitchen with a large breakfast island, Beautiful Tongue and grove cedar walls and ceiling. Also, water treatment system that serves the entire cottage. 10 minute boat ride away from the Glen House Resort/Smuggler's Glen Golf Course. Docking available beside the resort & golf course! (id:33973)
243 Woodcocks Mills Rd
Stone Mills, Ontario
HERE'S A BARGAIN! Rustic country home on a lovely 1.7 ACRE setting, no close neighbours, privacy for nature lovers or gardeners. Spacious family home with lots of potential, home needs some attention. Open concept upper level with large foyer/stairway area with walkout to large deck. Nice living area. Large kitchen with ample cupboards, open to cozy dining area. Also pantry for extra storage space. Three good sized bedrooms with closet. Primary bedroom features semi-ensuite, four piece bath. Laundry room on main floor. Side deck and entry to main level. Large storage area under upper deck. Two driveways one to access each level of the home. Bring your decorating ideas to life with this property! Excellent location, mins to the Village of Tamworth and approx. 30 mins to Napanee. Here's an opportunity to earn some sweet equity! (id:33973)
943 Pembridge Crescent
Kingston, Ontario
Located in the established, family friendly Bayridge community, just south of Taylor Kidd drive, near parks and schools, this back split sits on a large lot with a wonderful, fully fenced backyard. The layout offers 3 good sized bedrooms on the second floor plus a handy main floor bedroom . There is a 4 piece bathroom for the 3 upper bedrooms on the 2nd level and a 3 piece bathroom on the main level. The east facing front entry leads directly to the galley style kitchen or turning to the left will showcase a nicely proportioned open living room/ dining room facing that captures the morning sun at the front of the home. In addition to the separate dining area, the kitchen also offers space for a dining table and views of the sunken living room. From the living room, there are patio doors to the protected porch making access to BBQ'ing and a large patio area (gas hookup) very easy. Parking is excellent with an oversized double wide driveway and a single car garage with a high ceilings . A nice feature of the garage is that has access to the back patio via a separate door as well as an inside entry to the home. Laundry is located on the main level for added convenience and the entire footprint of the house provides excellent, dry and accessible storage in the crawl space. This property has been well maintained by it's owner. It is carpet free and smoke free and can offer a quicker closing if helpful. (id:33973)
1237 Max Crescent
Kingston, Ontario
Anything else is a compromise! This incredible Caraco built Calgary model could be your next home. From the moment you open the front door, your first impressions will not disappoint. With nine foot ceilings on the main level, and an abundance of sunlight streaming in, you'll be sure to feel right at home in this open concept floor plan. The gorgeous Kitchen with granite countertops, an island with breakfast bar and pantry is everything your inner chef could hope for. The Dining area and spacious Living room with cozy gas fireplace is the perfect place to entertain guests or unwind after a long day. Step outside from the huge sliding glass doors to your own private, fully fenced, landscaped yard with tiered deck. With inside access to the garage, a two piece powder room and main floor laundry hook up, the main floor of this home has so much to offer. Upstairs, the primary suite with massive walk-in closet and four-piece ensuite offers a soothing oasis of luxury. Two additional Bedrooms and a four-piece bathroom round out this lovely second floor. The unfinished basement is large and ready for your future expansion plans with a rough-in, an additional hook up for laundry and plenty of storage space. This home has many upgrades and is an absolute pleasure to view. (id:33973)
Questions? LET’S CHAT
Your Team Kingston is ready to jump in and answer your questions. We’d love to kick off the experience with you today. Get in touch with us to get the conversation started and we’ll lead the way.
CONTACT US
info@yourteamkingston.com
VISIT US IN PERSON
1329 Gardiners Rd, Suite 105
Kingston, Ontario K7P 0L8


