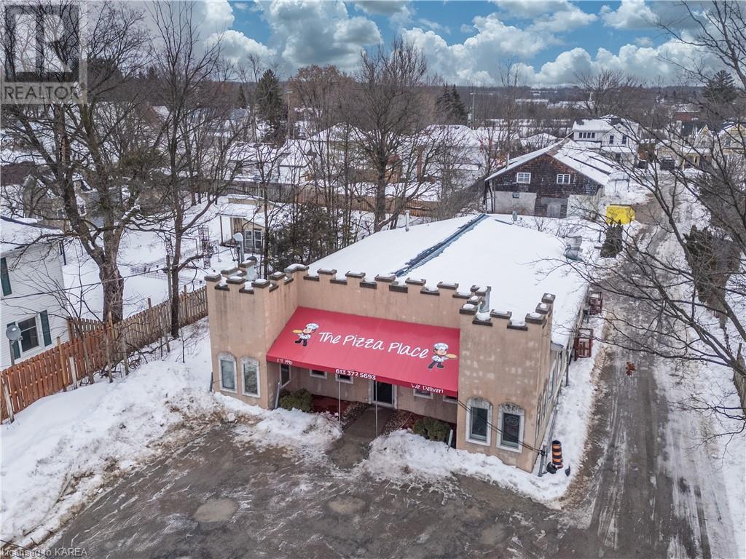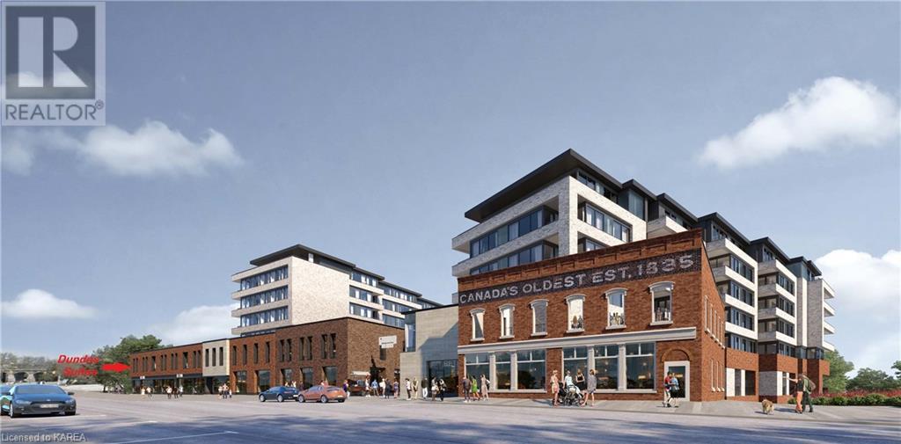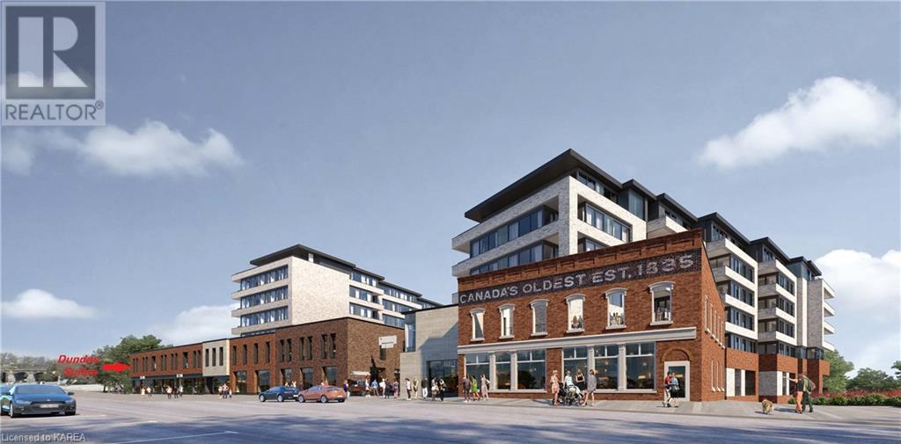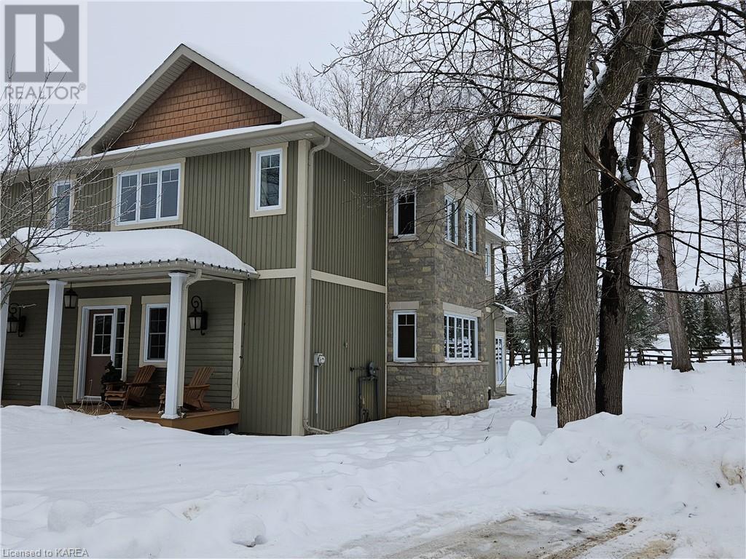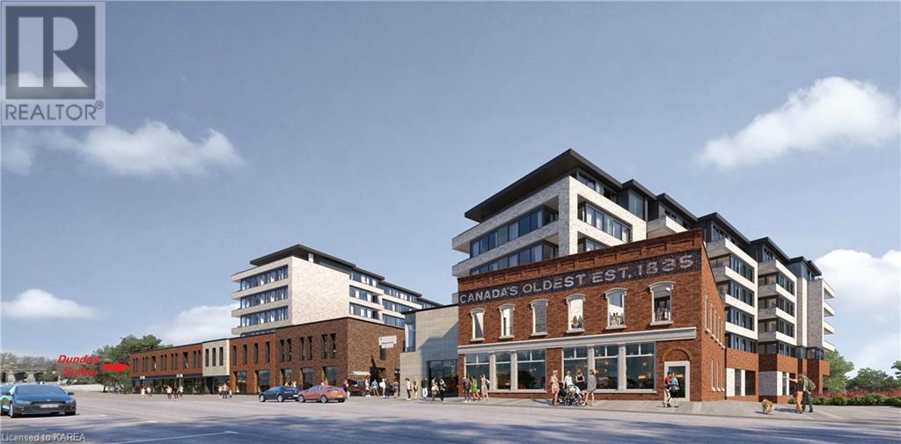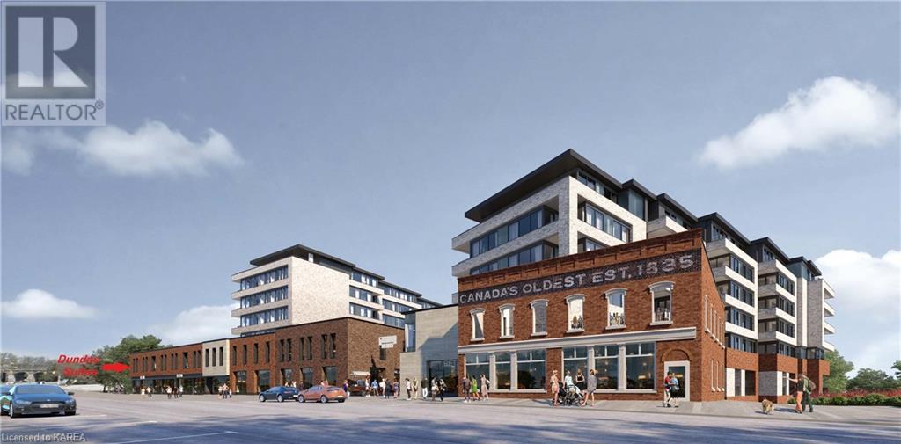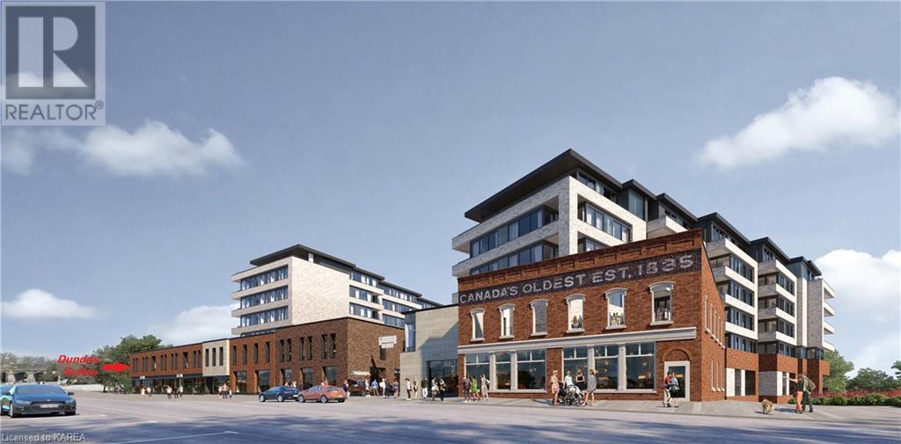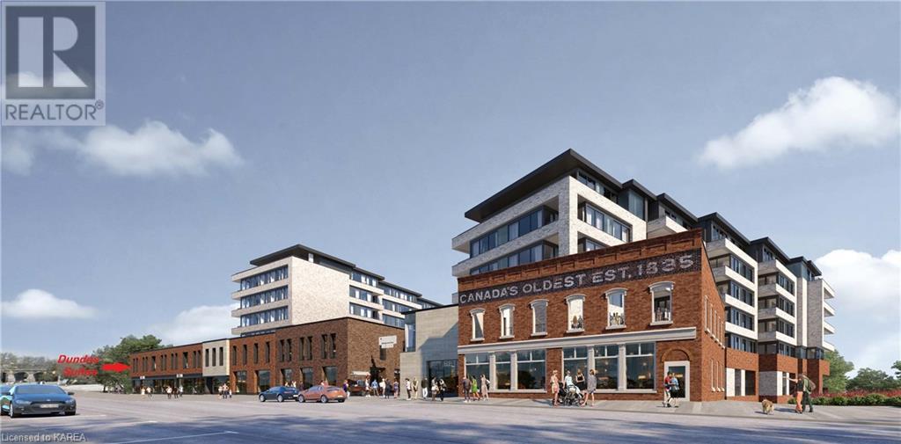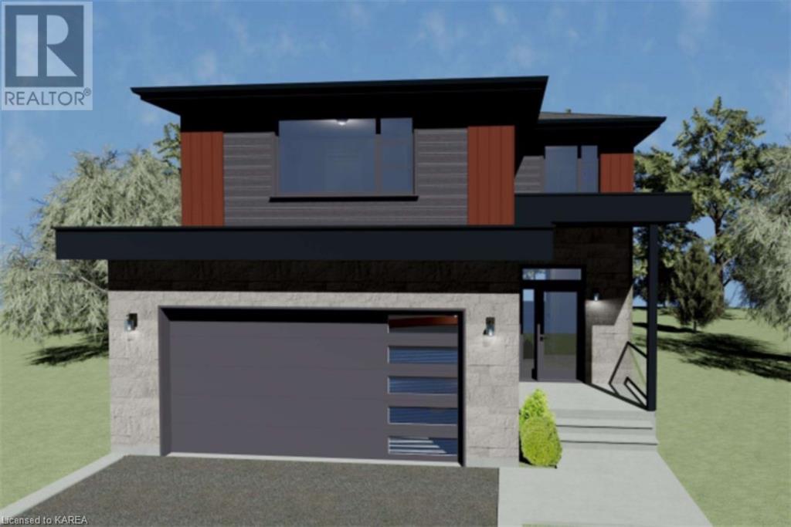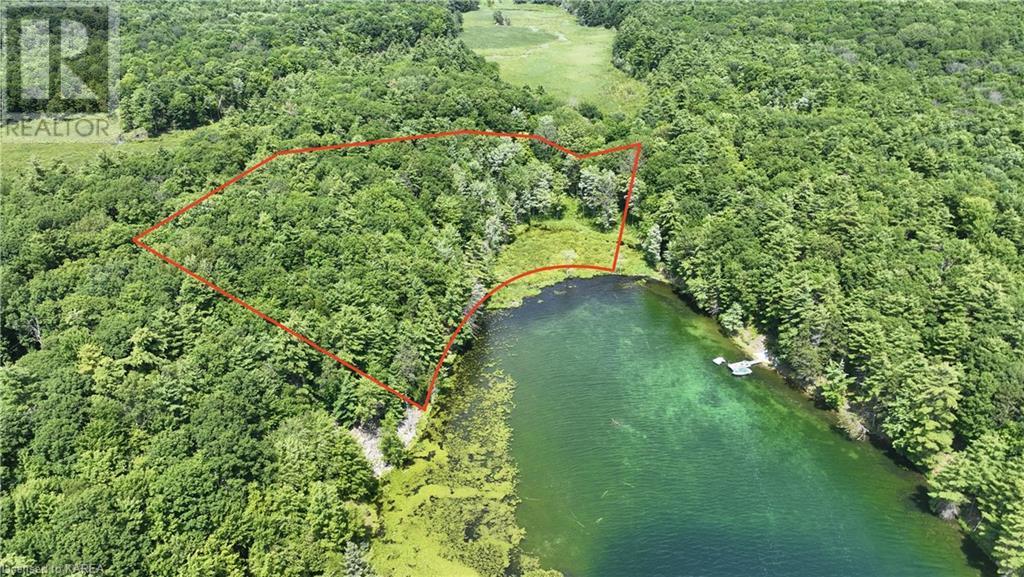4373 William Street
Harrowsmith, Ontario
The Pizza Place is a well known, local pizzeria and is now available for new owners to purchase after 34 years of operation. This turn key operation is located in the lively community of Harrowsmith, ON on a busy highway, just a short distance north of Kingston. This is a local and successful family-owned business with a loyal customer base in nearby cottage country. Their main menu includes pizzas, subs, and wings.(not LLBO) It is a well-established independent pizzeria which offers takeout and delivery services. Great opportunity with lots of potential for an owner operator ready to start their own business, with all the elements to ensure success already in place. The Owner is also offering the building for sale under a separate listing (MLS #: 40535451 ) The Owner's preference is to sell the business + building together. Financials will only be provided to vetted buyers after approval by the Seller. Under no circumstances do the Sellers want people showing up to the property without an appointment. Thank you. (id:33973)
497 Sydney Street
Kingston, Ontario
Welcome home to 497 Sydney Street. Situated on a highly sought after street in the heart of the west end of Kingston. This charming Marques built home is loaded with extras and upgrades. Nestled on one of the largest lots on the street this all Brick and Stucco 2 storey offers exceptional outdoor living space. Inside this lovely home you will find three levels of finely finished living space, a two car garage and more! The main level offers a spacious foyer and mud room, amazing open concept living area with gleaming hardwood floors, gas fireplace and a kitchen that is sure to impress. Enjoy family and friends time at the oversized island in the kitchen. The upper level offers 3 spacious bedrooms, formidable laundry room and impressive primary suite. The primary suite has a large walk in closet and incredible ensuite with walk in shower. Fully finished lower level with enormous family room, full bathroom, also offers lots of storage options. Get ready to move in and relax! Walking distance to schools parks and more this property is the one for you and your family! (id:33973)
120 Potter Drive
Odessa, Ontario
Brookland Find Homes is proud to offer the “Loughborough” in the newest phase of popular Babcock Mills in Odessa. This fresh bungalow design features a stylish front elevation complete with a covered front porch. The large great room offers a bright and airy open-concept space overlooking the dining area with a patio door leading to the rear yard. Great natural light, spacious kitchen with island including upgraded cabinetry and stone counters. Four-piece main bathroom with a one-piece acrylic tub enclosure. Three bedrooms including a primary bedroom with a three-piece ensuite featuring a walk-in shower. 9 ft main floor ceilings, engineered hardwood floors in the principal living spaces, and dura ceramic flooring in the wet areas round out the list of great finishings offered in this home. Ready for a late summer 2024 closing. (id:33973)
88 Dundas Street E Unit# M202
Napanee, Ontario
Welcome to the Gibbard District Riverside Residences located along the falls/river on the east end of downtown Napanee. The Mill is the building closest to the river and The Edlen Model is 769 sq/ft 1 bedroom + den, 4pce bath,, open concept kitchen/ living area with engineered hardwood,, island and stainless- steel appliances, doorway to 58sf balcony overlooking the Napanee River. In unit laundry with stackable washer/dryer and ceramic flooring, 1 parking space and bedroom window coverings are included. Relax and enjoy the view on your balcony or on the community dock at the river's edge or take a stroll downtown and enjoy the shops and restaurants. LEGAL DESCRIPTION: “Lands” means FIRSTLY: PIN 45092-0208 LT, PT LT 1 MILL RESERVE, 2 MILL RESERVE PL 82; PT BLK S OF DUNDAS ST & E OF LT 1 MILL RESERVE PL 82 PT 1 & 2 29R1821; GREATER NAPANEE; SECONDLY: PIN 45092-0227 LT, PART LOT 1, MILL RESERVE, PLAN 82; PART 2, PLAN 29R10661, TOWN OF GREATER NAPANEE; THIRDLY: PIN 45092-0228 LT PART LOTS 1, 2, AND 8, MILL RESERVE, PLAN 82, ALL LOTS 3, 4, 5, 6, 7, MILL RESERVE, PLAN 82, PART UNNUMBERED LOT LYING BETWEEN LOTS 6, AND 9, MILL RESERVE, PLAN 82, PART OF THE UNNAMED ST (id:33973)
88 Dundas Street E Unit# B1 1104
Napanee, Ontario
Welcome to the Gibbard District Riverside Residences located along the falls/river on the east end of downtown Napanee. In Building 1 The Horizon Model is a 2 floor 1370 sq/ft suite with 2 bedrooms, 2 baths ½ baths, open concept kitchen/ living area with engineered hardwood, island and stainless- steel appliances, doorways to 2 balconies. In unit laundry with stackable washer/dryer and ceramic flooring, 1 parking space and bedroom window coverings are included. Relax and enjoy the view on your balcony or on the community dock at the river's edge or take a stroll downtown and enjoy the shops and restaurants. LEGAL DESCRIPTION: “Lands” means FIRSTLY: PIN 45092-0208 LT, PT LT 1 MILL RESERVE, 2 MILL RESERVE PL 82; PT BLK S OF DUNDAS ST & E OF LT 1 MILL RESERVE PL 82 PT 1 & 2 29R1821; GREATER NAPANEE; SECONDLY: PIN 45092-0227 LT, PART LOT 1, MILL RESERVE, PLAN 82; PART 2, PLAN 29R10661, TOWN OF GREATER NAPANEE; THIRDLY: PIN 45092-0228 LT PART LOTS 1, 2, AND 8, MILL RESERVE, PLAN 82, ALL LOTS 3, 4, 5, 6, 7, MILL RESERVE, PLAN 82, PART UNNUMBERED LOT LYING BETWEEN LOTS 6, AND 9, MILL RESERVE, PLAN 82, PART OF THE UNNAMED ST (id:33973)
532 10th Concession Road Unit# 10-3
Westport, Ontario
The end unit backing onto the 9th hole fractional ownership Suite at Wolfe Springs Resort is nestled on the edge of beautiful Wolfe Lake. 5 minutes from the popular shopping destination of Westport. Experience the best of both worlds, gorgeous lakeside, yet 5 minutes away from all the local amenities, and many original boutiques. The property backs onto Evergreen Golf Course which has a newly renovated clubhouse & fully licnenced patio overlooking the course & Wolfe Lake. Professionally designed and maintained villa offers you pure relaxation in well-appointed luxury. Open-concept with gourmet kitchen, custom wood cabinetry & granite countertops, great room with propane fireplace & 55' flat screen TV. The Primary bedroom has a private balcony overlooking the golf course and comes complete with a King-size bed, walk-in closet, insulated soaker tub, propane fireplace, & 42' TV. there is a queen-size bed and a single set of bunk beds with a full ensuite in the guest bedroom along with a laundry room with washer/dryer on the second floor. Common areas include a theatre room, boat house and campfire area. Enjoy the beach in the summer or skating rink in the winter and be sure to go for a cruise in a golf cart, kayak, paddle boat or bike. If you have a boat, Wolfe Springs has a dock to use during your stay. Wolfe Springs Resort is the perfect vacation oasis year-round. (id:33973)
88 Dundas Street E Unit# M 501
Napanee, Ontario
Welcome to the Gibbard District Riverside Residences located along the falls/river on the east end of downtown Napanee. The Mill is the building closest to the river and The Solstice Model is 1407 sq/ft 3 bedrooms, 2 baths, open concept kitchen/ living area with engineered hardwood, island and stainless- steel appliances, doorway to 189sf balcony overlooking the Napanee River. In unit laundry with stackable washer/dryer and ceramic flooring, 1 parking space and bedroom window coverings are included. Relax and enjoy the view on your balcony or on the community dock at the river's edge or take a stroll downtown and enjoy the shops and restaurants. LEGAL DESCRIPTION: “Lands” means FIRSTLY: PIN 45092-0208 LT, PT LT 1 MILL RESERVE, 2 MILL RESERVE PL 82; PT BLK S OF DUNDAS ST & E OF LT 1 MILL RESERVE PL 82 PT 1 & 2 29R1821; GREATER NAPANEE; SECONDLY: PIN 45092-0227 LT, PART LOT 1, MILL RESERVE, PLAN 82; PART 2, PLAN 29R10661, TOWN OF GREATER NAPANEE; THIRDLY: PIN 45092-0228 LT PART LOTS 1, 2, AND 8, MILL RESERVE, PLAN 82, ALL LOTS 3, 4, 5, 6, 7, MILL RESERVE, PLAN 82, PART UNNUMBERED LOT LYING BETWEEN LOTS 6, AND 9, MILL RESERVE, PLAN 82, PART OF THE UNNAMED ST (id:33973)
88 Dundas Street E Unit# B1-1508
Napanee, Ontario
Welcome to the Gibbard District Riverside Residences located along the falls/river on the east end of downtown Napanee. In Building 1, The Sundown Model is 518 sq/ft suite with 1 bedroom, 1 bath, open concept kitchen/ living area with engineered hardwood, island and stainless- steel appliances, doorway to 30.8sf Terrace. In unit laundry with stackable washer/dryer and ceramic flooring, 1 parking space and bedroom window coverings are included. Relax and enjoy the view on your balcony or on the community dock at the river's edge or take a stroll downtown and enjoy the shops and restaurants. LEGAL DESCRIPTION: “Lands” means FIRSTLY: PIN 45092-0208 LT, PT LT 1 MILL RESERVE, 2 MILL RESERVE PL 82; PT BLK S OF DUNDAS ST & E OF LT 1 MILL RESERVE PL 82 PT 1 & 2 29R1821; GREATER NAPANEE; SECONDLY: PIN 45092-0227 LT, PART LOT 1, MILL RESERVE, PLAN 82; PART 2, PLAN 29R10661, TOWN OF GREATER NAPANEE; THIRDLY: PIN 45092-0228 LT PART LOTS 1, 2, AND 8, MILL RESERVE, PLAN 82, ALL LOTS 3, 4, 5, 6, 7, MILL RESERVE, PLAN 82, PART UNNUMBERED LOT LYING BETWEEN LOTS 6, AND 9, MILL RESERVE, PLAN 82, PART OF THE UNNAMED ST (id:33973)
88 Dundas Street E Unit# B1-1503
Napanee, Ontario
Welcome to the Gibbard District Riverside Residences located along the falls/river on the east end of downtown Napanee. In Building 1, The Wellington Model is 643 sq/ft suite with 1 bedroom + Den, 1 bath, open concept kitchen/ living area with engineered hardwood, island and stainless- steel appliances, doorway to 55.2 sf Terrace. In unit laundry with stackable washer/dryer and ceramic flooring, 1 parking space and bedroom window coverings are included. Relax and enjoy the view on your balcony or on the community dock at the river's edge or take a stroll downtown and enjoy the shops and restaurants. LEGAL DESCRIPTION: “Lands” means FIRSTLY: PIN 45092-0208 LT, PT LT 1 MILL RESERVE, 2 MILL RESERVE PL 82; PT BLK S OF DUNDAS ST & E OF LT 1 MILL RESERVE PL 82 PT 1 & 2 29R1821; GREATER NAPANEE; SECONDLY: PIN 45092-0227 LT, PART LOT 1, MILL RESERVE, PLAN 82; PART 2, PLAN 29R10661, TOWN OF GREATER NAPANEE; THIRDLY: PIN 45092-0228 LT PART LOTS 1, 2, AND 8, MILL RESERVE, PLAN 82, ALL LOTS 3, 4, 5, 6, 7, MILL RESERVE, PLAN 82, PART UNNUMBERED LOT LYING BETWEEN LOTS 6, AND 9, MILL RESERVE, PLAN 82, PART OF THE UNNAMED ST (id:33973)
88 Dundas Street Unit# B1-1602
Napanee, Ontario
Welcome to the Gibbard District Riverside Residences located along the falls/river on the east end of downtown Napanee. In Building 1, The Capella Model is 748 sq/ft suite with 2 bedrooms, 2 bath, open concept kitchen/ living area with engineered hardwood, island and stainless- steel appliances, doorway to 52.6 sf balcony. In unit laundry with stackable washer/dryer and ceramic flooring, 1 parking space and bedroom window coverings are included. Relax and enjoy the view on your balcony or on the community dock at the river's edge or take a stroll downtown and enjoy the shops and restaurants. LEGAL DESCRIPTION: “Lands” means FIRSTLY: PIN 45092-0208 LT, PT LT 1 MILL RESERVE, 2 MILL RESERVE PL 82; PT BLK S OF DUNDAS ST & E OF LT 1 MILL RESERVE PL 82 PT 1 & 2 29R1821; GREATER NAPANEE; SECONDLY: PIN 45092-0227 LT, PART LOT 1, MILL RESERVE, PLAN 82; PART 2, PLAN 29R10661, TOWN OF GREATER NAPANEE; THIRDLY: PIN 45092-0228 LT PART LOTS 1, 2, AND 8, MILL RESERVE, PLAN 82, ALL LOTS 3, 4, 5, 6, 7, MILL RESERVE, PLAN 82, PART UNNUMBERED LOT LYING BETWEEN LOTS 6, AND 9, MILL RESERVE, PLAN 82, PART OF THE UNNAMED ST (id:33973)
116 Potter Drive
Odessa, Ontario
The Algonquin by Brookland Fine Homes set in Babcock Mills subdivision in Odessa. This plan offers 3 bedrooms, 2.5 bathrooms in an ideal two-storey layout. Featuring a welcoming foyer with a two-piece bath and access to the attached garage. The kitchen has a functional island that opens to the great room and dining room. The second floor boasts an impressive primary suite with a walk-in closet complete with built in organizer, 4-piece ensuite with a walk-in shower and double vanity. Two additional generously sized bedrooms and a main bathroom rounds out the second floor layout. 9 ft main floor ceilings, engineered main floor hardwood, duraceramic floors in wet areas and stone counters are just a few of the great finishing touches offered in this home. Bonus finished rec room space for additional living enjoyment. Have your new home ready for end of Summer! (id:33973)
1245 Mcconville Lane
Sydenham, Ontario
Enjoy stunning views over the lake this elevated lot on McConville Lane. This lot overlooks 165 feet of natural shoreline and 2.5 acres of hardwood trees and rock outcroppings. Knowlton Lake is a deep, clean lake located within the Cataraqui River watershed area. It has a surface area of 450 acres and a maximum depth of approximately 111 feet. Located just north of the town of Sydenham, where you will have access to all amenities. Enjoy fishing on the lake with a number of different species like Northern Pike, Lake Trout, Large and Smallmouth Bass, Crappie, Brown Bullhead and Perch. Possibilities await! (id:33973)
Questions? LET’S CHAT
Your Team Kingston is ready to jump in and answer your questions. We’d love to kick off the experience with you today. Get in touch with us to get the conversation started and we’ll lead the way.
CONTACT US
info@yourteamkingston.com
VISIT US IN PERSON
1329 Gardiners Rd, Suite 105
Kingston, Ontario K7P 0L8


