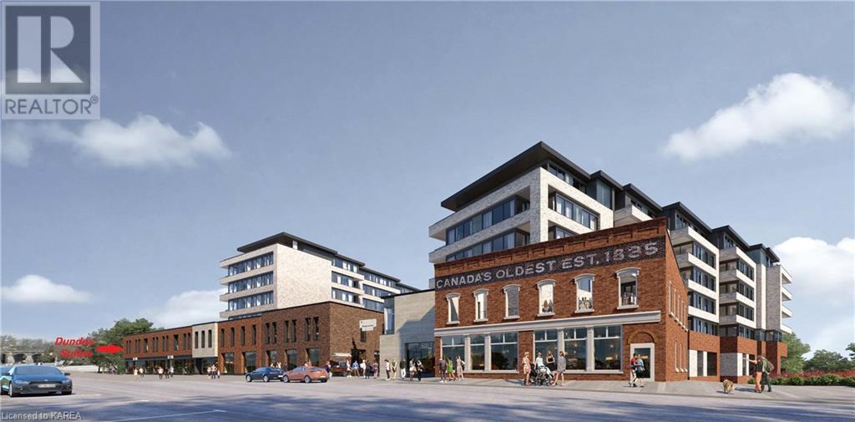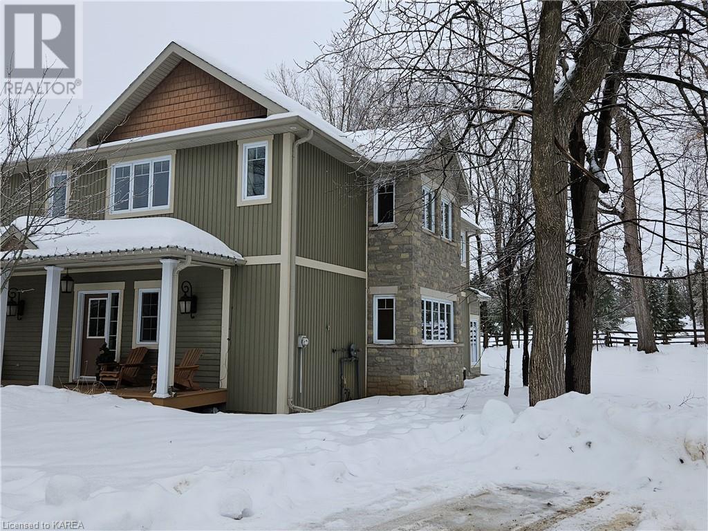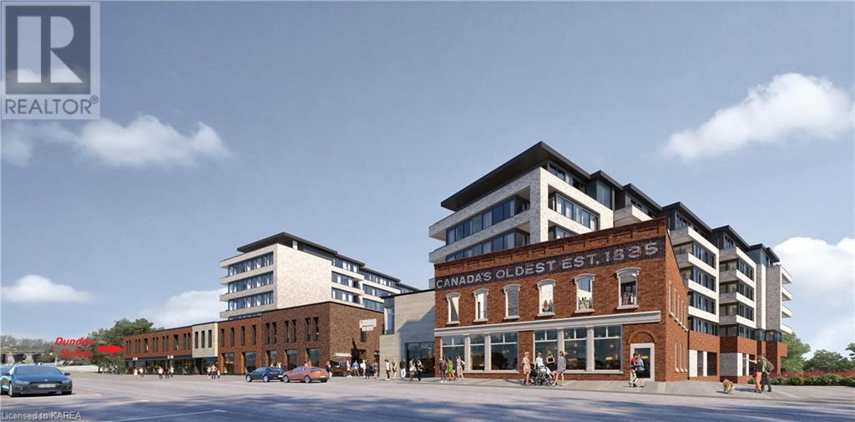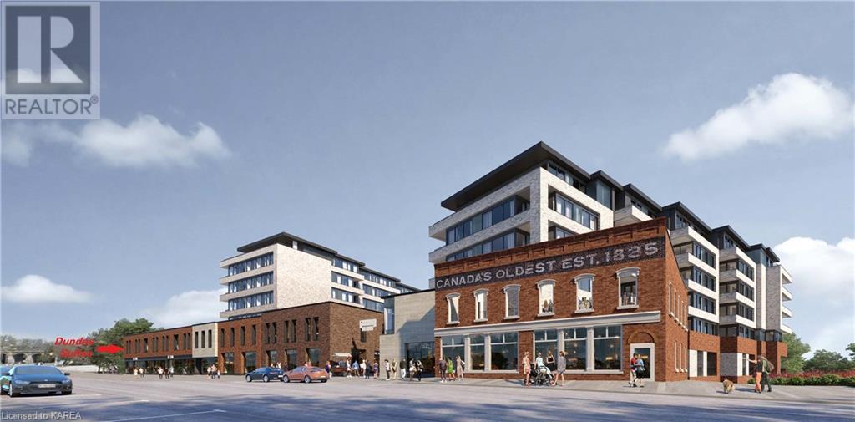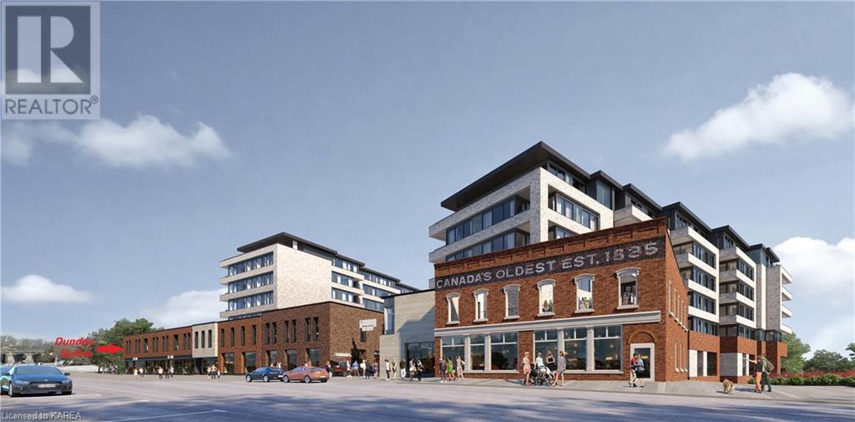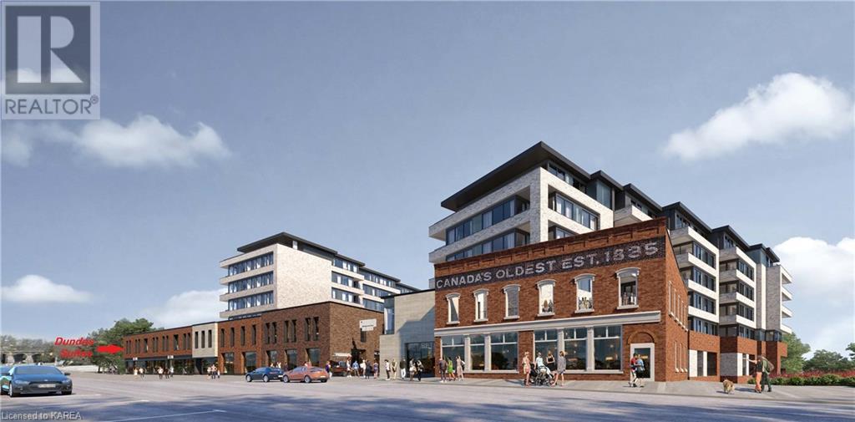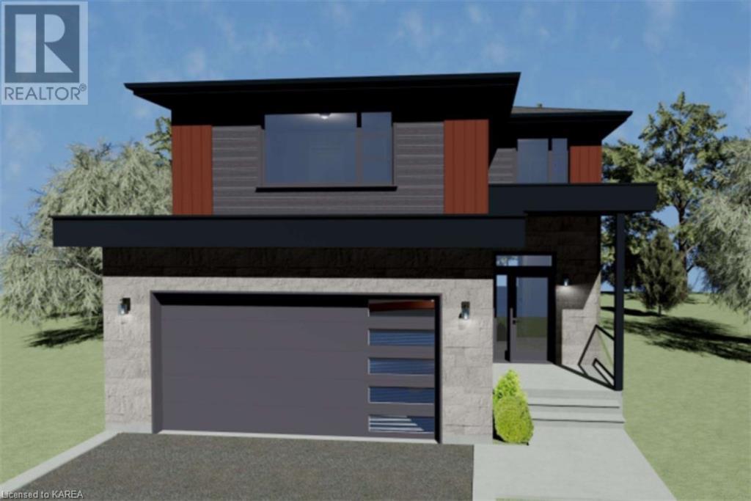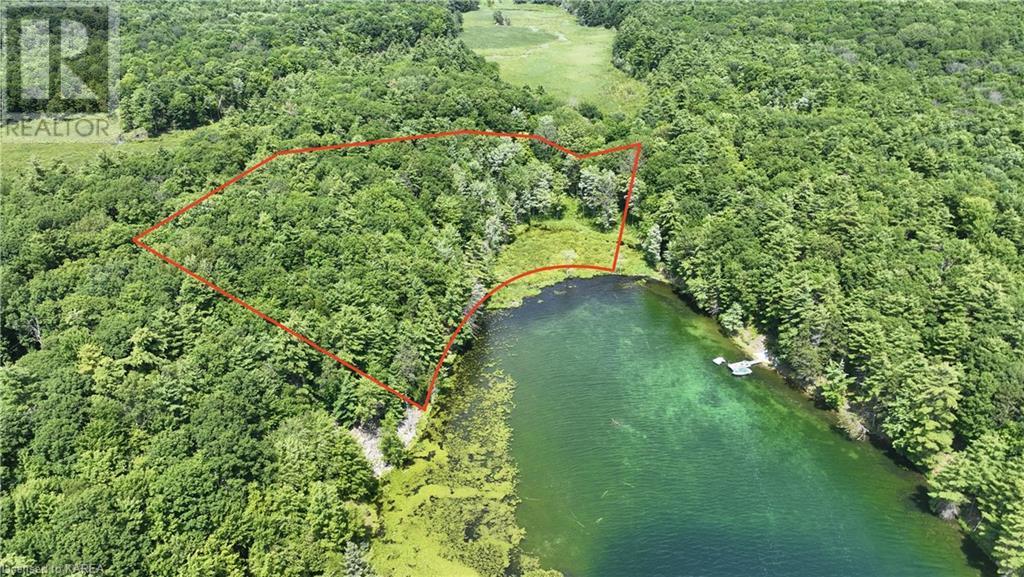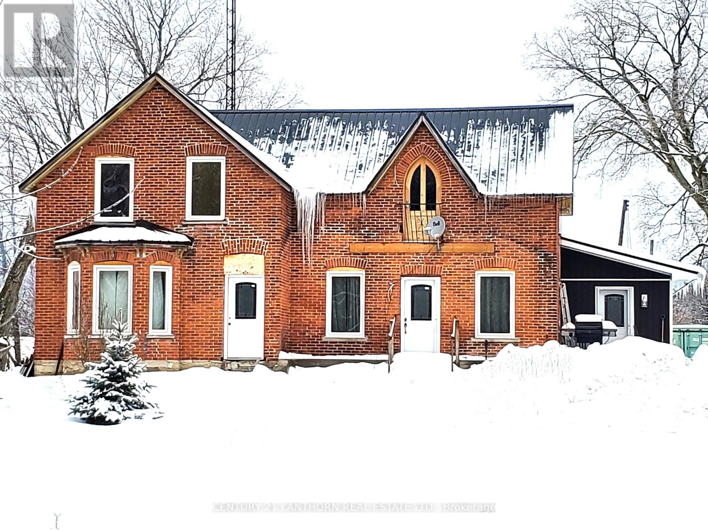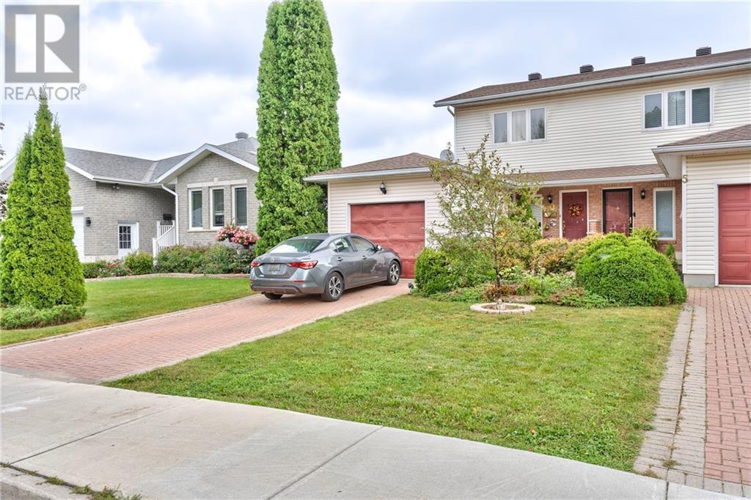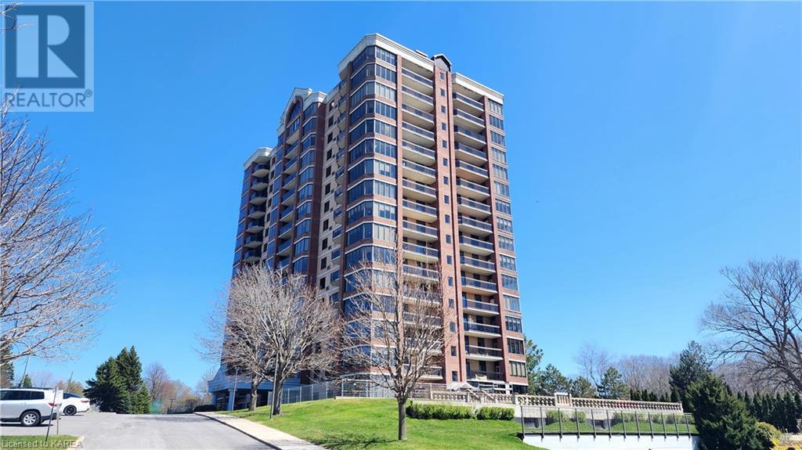88 Dundas Street E Unit# B1 1104
Napanee, Ontario
Welcome to the Gibbard District Riverside Residences located along the falls/river on the east end of downtown Napanee. In Building 1 The Horizon Model is a 2 floor 1370 sq/ft suite with 2 bedrooms, 2 baths ½ baths, open concept kitchen/ living area with engineered hardwood, island and stainless- steel appliances, doorways to 2 balconies. In unit laundry with stackable washer/dryer and ceramic flooring, 1 parking space and bedroom window coverings are included. Relax and enjoy the view on your balcony or on the community dock at the river's edge or take a stroll downtown and enjoy the shops and restaurants. LEGAL DESCRIPTION: “Lands” means FIRSTLY: PIN 45092-0208 LT, PT LT 1 MILL RESERVE, 2 MILL RESERVE PL 82; PT BLK S OF DUNDAS ST & E OF LT 1 MILL RESERVE PL 82 PT 1 & 2 29R1821; GREATER NAPANEE; SECONDLY: PIN 45092-0227 LT, PART LOT 1, MILL RESERVE, PLAN 82; PART 2, PLAN 29R10661, TOWN OF GREATER NAPANEE; THIRDLY: PIN 45092-0228 LT PART LOTS 1, 2, AND 8, MILL RESERVE, PLAN 82, ALL LOTS 3, 4, 5, 6, 7, MILL RESERVE, PLAN 82, PART UNNUMBERED LOT LYING BETWEEN LOTS 6, AND 9, MILL RESERVE, PLAN 82, PART OF THE UNNAMED ST (id:33973)
532 10th Concession Road Unit# 10-3
Westport, Ontario
The end unit backing onto the 9th hole fractional ownership Suite at Wolfe Springs Resort is nestled on the edge of beautiful Wolfe Lake. 5 minutes from the popular shopping destination of Westport. Experience the best of both worlds, gorgeous lakeside, yet 5 minutes away from all the local amenities, and many original boutiques. The property backs onto Evergreen Golf Course which has a newly renovated clubhouse & fully licnenced patio overlooking the course & Wolfe Lake. Professionally designed and maintained villa offers you pure relaxation in well-appointed luxury. Open-concept with gourmet kitchen, custom wood cabinetry & granite countertops, great room with propane fireplace & 55' flat screen TV. The Primary bedroom has a private balcony overlooking the golf course and comes complete with a King-size bed, walk-in closet, insulated soaker tub, propane fireplace, & 42' TV. there is a queen-size bed and a single set of bunk beds with a full ensuite in the guest bedroom along with a laundry room with washer/dryer on the second floor. Common areas include a theatre room, boat house and campfire area. Enjoy the beach in the summer or skating rink in the winter and be sure to go for a cruise in a golf cart, kayak, paddle boat or bike. If you have a boat, Wolfe Springs has a dock to use during your stay. Wolfe Springs Resort is the perfect vacation oasis year-round. (id:33973)
88 Dundas Street E Unit# M 501
Napanee, Ontario
Welcome to the Gibbard District Riverside Residences located along the falls/river on the east end of downtown Napanee. The Mill is the building closest to the river and The Solstice Model is 1407 sq/ft 3 bedrooms, 2 baths, open concept kitchen/ living area with engineered hardwood, island and stainless- steel appliances, doorway to 189sf balcony overlooking the Napanee River. In unit laundry with stackable washer/dryer and ceramic flooring, 1 parking space and bedroom window coverings are included. Relax and enjoy the view on your balcony or on the community dock at the river's edge or take a stroll downtown and enjoy the shops and restaurants. LEGAL DESCRIPTION: “Lands” means FIRSTLY: PIN 45092-0208 LT, PT LT 1 MILL RESERVE, 2 MILL RESERVE PL 82; PT BLK S OF DUNDAS ST & E OF LT 1 MILL RESERVE PL 82 PT 1 & 2 29R1821; GREATER NAPANEE; SECONDLY: PIN 45092-0227 LT, PART LOT 1, MILL RESERVE, PLAN 82; PART 2, PLAN 29R10661, TOWN OF GREATER NAPANEE; THIRDLY: PIN 45092-0228 LT PART LOTS 1, 2, AND 8, MILL RESERVE, PLAN 82, ALL LOTS 3, 4, 5, 6, 7, MILL RESERVE, PLAN 82, PART UNNUMBERED LOT LYING BETWEEN LOTS 6, AND 9, MILL RESERVE, PLAN 82, PART OF THE UNNAMED ST (id:33973)
88 Dundas Street E Unit# B1-1508
Napanee, Ontario
Welcome to the Gibbard District Riverside Residences located along the falls/river on the east end of downtown Napanee. In Building 1, The Sundown Model is 518 sq/ft suite with 1 bedroom, 1 bath, open concept kitchen/ living area with engineered hardwood, island and stainless- steel appliances, doorway to 30.8sf Terrace. In unit laundry with stackable washer/dryer and ceramic flooring, 1 parking space and bedroom window coverings are included. Relax and enjoy the view on your balcony or on the community dock at the river's edge or take a stroll downtown and enjoy the shops and restaurants. LEGAL DESCRIPTION: “Lands” means FIRSTLY: PIN 45092-0208 LT, PT LT 1 MILL RESERVE, 2 MILL RESERVE PL 82; PT BLK S OF DUNDAS ST & E OF LT 1 MILL RESERVE PL 82 PT 1 & 2 29R1821; GREATER NAPANEE; SECONDLY: PIN 45092-0227 LT, PART LOT 1, MILL RESERVE, PLAN 82; PART 2, PLAN 29R10661, TOWN OF GREATER NAPANEE; THIRDLY: PIN 45092-0228 LT PART LOTS 1, 2, AND 8, MILL RESERVE, PLAN 82, ALL LOTS 3, 4, 5, 6, 7, MILL RESERVE, PLAN 82, PART UNNUMBERED LOT LYING BETWEEN LOTS 6, AND 9, MILL RESERVE, PLAN 82, PART OF THE UNNAMED ST (id:33973)
88 Dundas Street E Unit# B1-1503
Napanee, Ontario
Welcome to the Gibbard District Riverside Residences located along the falls/river on the east end of downtown Napanee. In Building 1, The Wellington Model is 643 sq/ft suite with 1 bedroom + Den, 1 bath, open concept kitchen/ living area with engineered hardwood, island and stainless- steel appliances, doorway to 55.2 sf Terrace. In unit laundry with stackable washer/dryer and ceramic flooring, 1 parking space and bedroom window coverings are included. Relax and enjoy the view on your balcony or on the community dock at the river's edge or take a stroll downtown and enjoy the shops and restaurants. LEGAL DESCRIPTION: “Lands” means FIRSTLY: PIN 45092-0208 LT, PT LT 1 MILL RESERVE, 2 MILL RESERVE PL 82; PT BLK S OF DUNDAS ST & E OF LT 1 MILL RESERVE PL 82 PT 1 & 2 29R1821; GREATER NAPANEE; SECONDLY: PIN 45092-0227 LT, PART LOT 1, MILL RESERVE, PLAN 82; PART 2, PLAN 29R10661, TOWN OF GREATER NAPANEE; THIRDLY: PIN 45092-0228 LT PART LOTS 1, 2, AND 8, MILL RESERVE, PLAN 82, ALL LOTS 3, 4, 5, 6, 7, MILL RESERVE, PLAN 82, PART UNNUMBERED LOT LYING BETWEEN LOTS 6, AND 9, MILL RESERVE, PLAN 82, PART OF THE UNNAMED ST (id:33973)
88 Dundas Street Unit# B1-1602
Napanee, Ontario
Welcome to the Gibbard District Riverside Residences located along the falls/river on the east end of downtown Napanee. In Building 1, The Capella Model is 748 sq/ft suite with 2 bedrooms, 2 bath, open concept kitchen/ living area with engineered hardwood, island and stainless- steel appliances, doorway to 52.6 sf balcony. In unit laundry with stackable washer/dryer and ceramic flooring, 1 parking space and bedroom window coverings are included. Relax and enjoy the view on your balcony or on the community dock at the river's edge or take a stroll downtown and enjoy the shops and restaurants. LEGAL DESCRIPTION: “Lands” means FIRSTLY: PIN 45092-0208 LT, PT LT 1 MILL RESERVE, 2 MILL RESERVE PL 82; PT BLK S OF DUNDAS ST & E OF LT 1 MILL RESERVE PL 82 PT 1 & 2 29R1821; GREATER NAPANEE; SECONDLY: PIN 45092-0227 LT, PART LOT 1, MILL RESERVE, PLAN 82; PART 2, PLAN 29R10661, TOWN OF GREATER NAPANEE; THIRDLY: PIN 45092-0228 LT PART LOTS 1, 2, AND 8, MILL RESERVE, PLAN 82, ALL LOTS 3, 4, 5, 6, 7, MILL RESERVE, PLAN 82, PART UNNUMBERED LOT LYING BETWEEN LOTS 6, AND 9, MILL RESERVE, PLAN 82, PART OF THE UNNAMED ST (id:33973)
116 Potter Drive
Odessa, Ontario
The Algonquin by Brookland Fine Homes set in Babcock Mills subdivision in Odessa. This plan offers 3 bedrooms, 2.5 bathrooms in an ideal two-storey layout. Featuring a welcoming foyer with a two-piece bath and access to the attached garage. The kitchen has a functional island that opens to the great room and dining room. The second floor boasts an impressive primary suite with a walk-in closet complete with built in organizer, 4-piece ensuite with a walk-in shower and double vanity. Two additional generously sized bedrooms and a main bathroom rounds out the second floor layout. 9 ft main floor ceilings, engineered main floor hardwood, duraceramic floors in wet areas and stone counters are just a few of the great finishing touches offered in this home. Bonus finished rec room space for additional living enjoyment. Have your new home ready for end of Summer! (id:33973)
1245 Mcconville Lane
Sydenham, Ontario
Enjoy stunning views over the lake this elevated lot on McConville Lane. This lot overlooks 165 feet of natural shoreline and 2.5 acres of hardwood trees and rock outcroppings. Knowlton Lake is a deep, clean lake located within the Cataraqui River watershed area. It has a surface area of 450 acres and a maximum depth of approximately 111 feet. Located just north of the town of Sydenham, where you will have access to all amenities. Enjoy fishing on the lake with a number of different species like Northern Pike, Lake Trout, Large and Smallmouth Bass, Crappie, Brown Bullhead and Perch. Possibilities await! (id:33973)
1147 Vanderwater Road
Tweed, Ontario
Lovely Farm/2 HOMES/Barn/Outbldgs/approx 149 ACRES of LAND! Approx 30 acres mostly in hay, balance pasture/woods. Property is situated on a paved road in picturesque surroundings! MAIN HOME/red brick/5 bedrm/3 bathrm recently renovated-finishing trim still in progress. Enter big & stylish eat in kitchen w/heated floor/loads of cupboard-counter space/built in pantry/large island w/seating space/spacious dining area open to large family room. Rear entry mud rm, main floor laundry, 3 pc bath. Current principle bedrm on main floor/cozy window seat nestled in the bay window(in progress), 3 pc ensuite bath/walk-in closet. 2nd main floor bedrm across from laundry. Beautiful oak stairs lead to upper level, roomy 4 pc bath, 2 bedrms, one would make a great office, huge room to use as 5th bedroom, craft room, playroom, rec room or use of choice. Beautiful fields & trees hug the 2 homes, a variety of outbldgs for your use of choice. Outdoor recreation in all 4 seasons. LAND - A GREAT INVESTMENT. **** EXTRAS **** 2ND HOME/foyer/family room/office area/eat-in kitchen/3 bedrooms/4 pc bath. MAIN HOME-HEATED w/outdoor wood boiler/propane back up. SECOND HOME heated w/same outdoor wood boiler/electric back up. WORKSHOP heated with/outdoor wood boiler. (id:33973)
109 King Street Unit# 606
Brockville, Ontario
Welcome to The Four Winds in Brockville on Historic King Street. You will enjoy spectacular views of the majestic St Lawrence River and the downtown. Watch from your balcony or walk across the street to the waterfront and see the ships making their way to and from the Atlantic ocean. Blockhouse Island and the Train Tunnel are popular attractions and a leisurely walk to both. This is condo living at its best with access to so much. Inside this spacious 2 bedroom, 2 bath unit you will find an open concept dining/living room with the primary bedroom having an ensuite. The large floor to ceiling windows/patio door to the balcony offer plenty of natural light and unobstructed views. Explore the amenities within the Building itself (outdoor pool, exercise room, common room etc) and get to know your neighbors. There is a great social committee with an abundance of activities throughout the year. So if you are looking for affordable condo living close to all amenities then you really should consider viewing this condo at the Four Winds. I think you will be glad you did. (id:33973)
7 Garden Avenue
Perth, Ontario
Welcome to this move-in ready 2 bed, 2 bath semi-detached home in prime location in Perthmore Glen, Heritage Perth's highly sought-after neighbourhood, central to all town amenities -Welcoming front entry to open living, kitchen + dining areas, bonus 2pc bath off the kitchen -Visualize yourself sitting on your large private back cedar deck, enjoying your morning tea or coffee overlooking your magnificent back yard and green space, 100% privacy with NO rear neighbours, imagine endless evenings of entertaining family and friends -2 good-sized bedrooms upstairs, updated 4pc bathroom (laundry hook-ups in storage closet) -Spacious unfinished L/L for all your storage needs or to finish as you desire -Additional Features: Attached Garage, Updated Natural Gas Furnace + C/A + Roof Shingles, Etc -Exceedingly RARE to be able to purchase a move-in ready Heritage Perth home at a reasonable price, CALL TODAY to book your showing, ONE VISIT is all it will take to know you have arrived home! (id:33973)
1000 King Street W Unit# 1502
Kingston, Ontario
Not only is this spacious 1544 sqft, 2 bed / 2 bath updated, but being situated on the 15th floor it gives you unobstructed north-facing views of Cataraqui Golf & Curling Club, the Marshlands Conservation Area, and central Kingston. Featuring a welcoming entryway with glamourous marble tile, you immediately notice the abundant natural light entering through oversized windows. The open concept living, dining, family rooms offer natural flow with bonus pass-through kitchen making it the perfect space for entertaining. The renovated kitchen features beautiful granite counters, stainless appliances, tons of storage in beautiful dark cherry-coloured cabinets & seating bar connecting you to the conversation. There is a large pantry/utility room off the kitchen & an ideally located laundry room that's tucked away. Main living space & hallway has stunning new maple hardwood flooring that leads you to a beautiful master suite including walk-though double closets, 4-pc ensuite complete with his/hers sinks, double-door linen/storage closet and elegant glass & tiled walk-in shower & bonus glass sliding door to the balcony. The generous 2nd bedroom / office & 4-pc main bath complete the unit. Both bedrooms feature gleaming oak hardwood flooring. While suite 1502 is amazing, prestigious 1000 King Street West has it all by offering everything you need incl. indoor solarium pool, hot tub, sauna, exercise room, library & reading room, rooftop greenhouse/potting room, large common room for parties, full guest suite, games room, tennis & pickleball court & a private car wash. Yes, a car wash! A rare offering with 2 deeded underground parking spots make it the perfect suite! Close to all amenities incl. steps to Lake Ontario Park, waterfront trails, private golf course, downtown & west end shopping. Everything is at your fingertips. Don't miss an opportunity to own a piece of a great building. (id:33973)
Questions? LET’S CHAT
Your Team Kingston is ready to jump in and answer your questions. We’d love to kick off the experience with you today. Get in touch with us to get the conversation started and we’ll lead the way.
CONTACT US
info@yourteamkingston.com
VISIT US IN PERSON
1329 Gardiners Rd, Suite 105
Kingston, Ontario K7P 0L8


