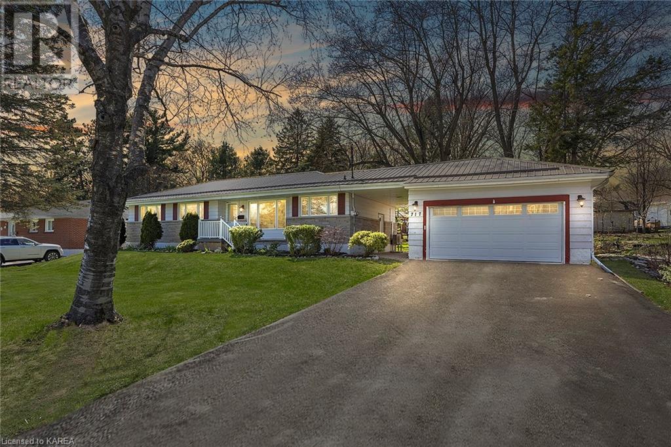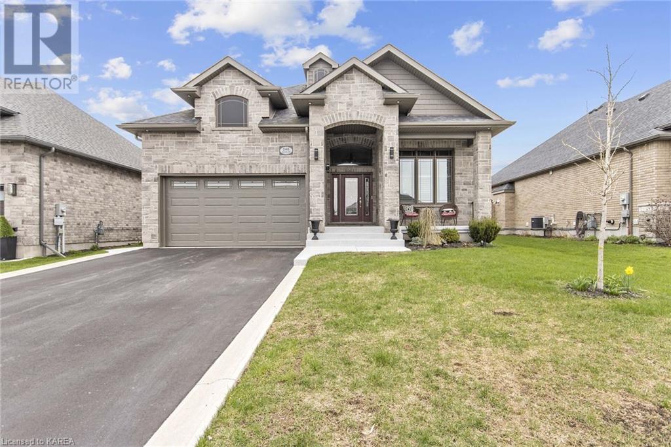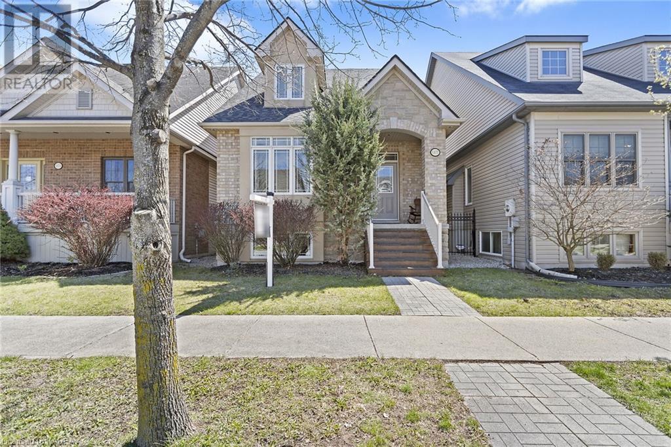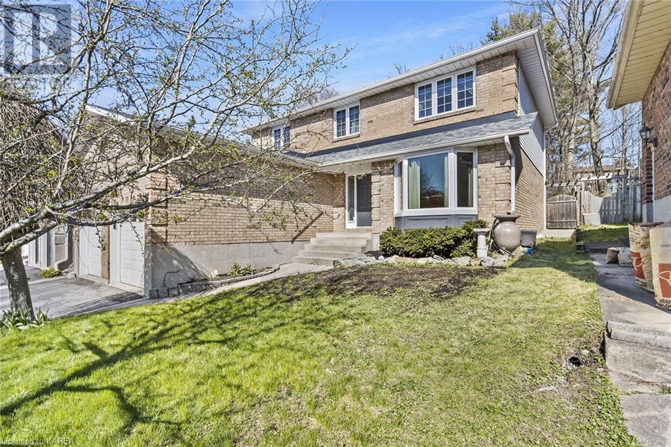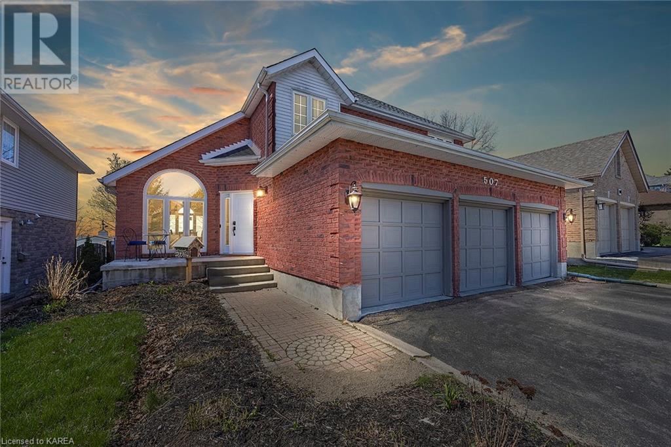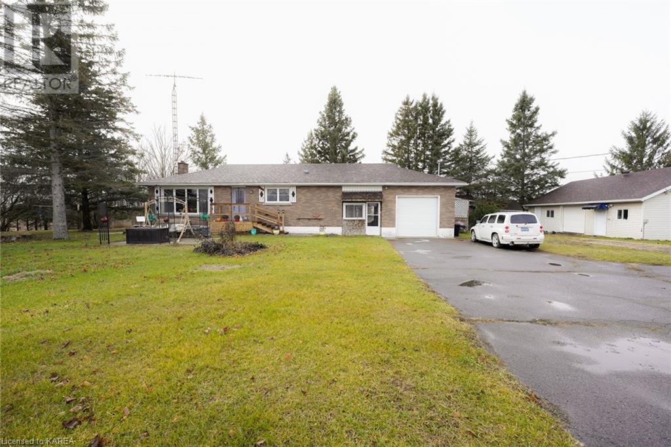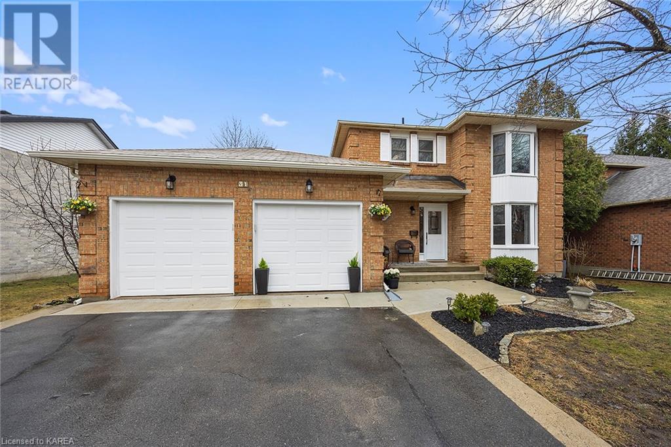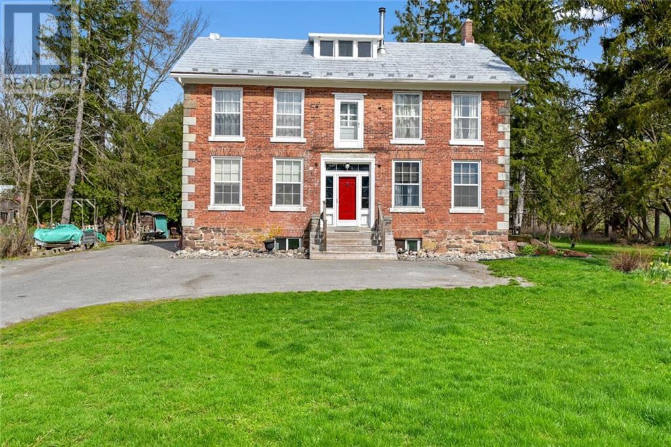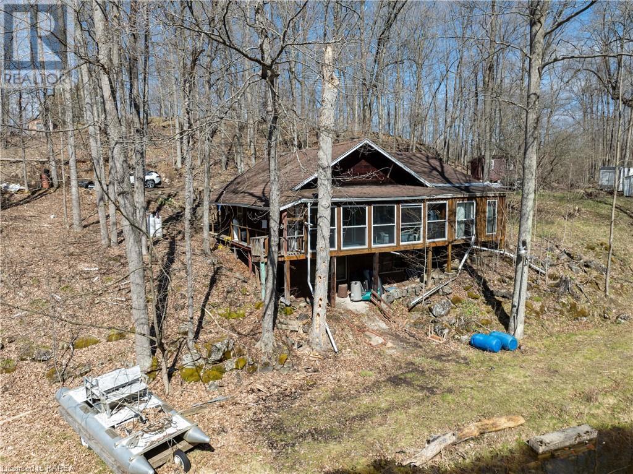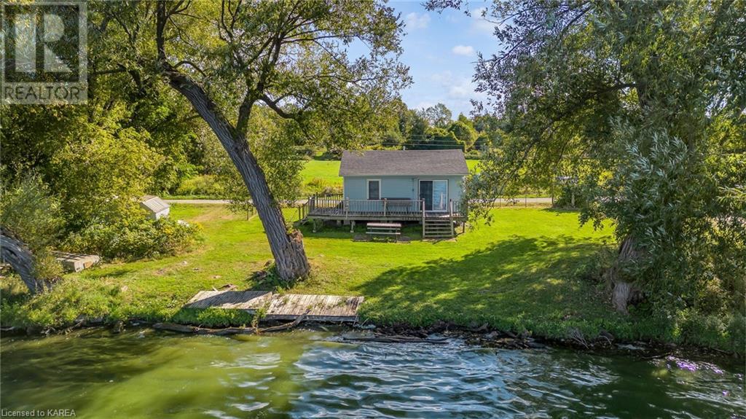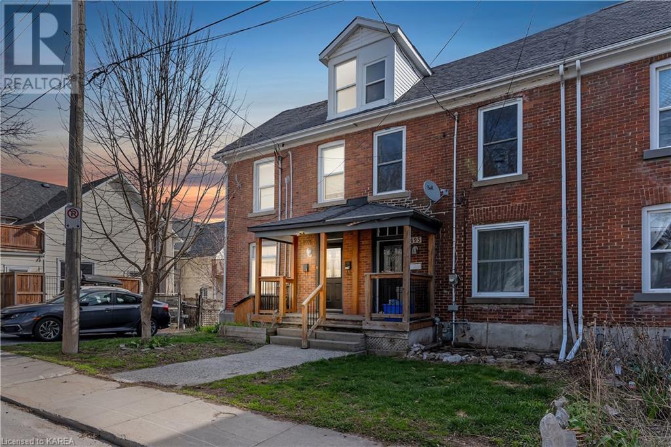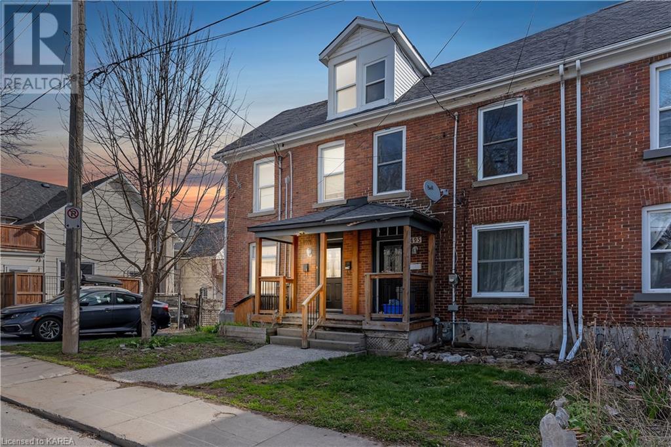717 Centre Street
Kingston, Ontario
Centre Street is a cul-de-sac in a little known west end neighbourhood called Balmoral Park. There’s a forest at the end of the street that takes you to a creek that runs down to Collins Bay. All of the surrounding lots around here are surprisingly large and the houses are nicely spread apart. 717 Centre Street’s lot measures in at 92’ x 169’ (for context that’s well over three times the size of most lots in Kingston’s newer subdivisions). The lots aren’t just bigger though, so are the trees. The cul-de-sac, the big lots, the mature trees, the forest and creek, they all work together to make this a special kind of place. There’s a lot more on offer here than an incredible setting though - the house is a stunner too. It’s an updated three + two bedroom, two and a half bath bungalow. The double wide driveway has been recently updated and so has the concrete pad in the double car garage. Speaking of the garage, it’s connected to the house via a breezeway that can take you to the side entrance to the home, or into the gorgeous backyard. The windows and doors are newer, the roofs metal, and the stone and wood siding are in excellent condition. Inside, the walls have fresh paint, the kitchen (which is open to the dining room) has been updated, and the living room with radiant electric fireplace looks out over the backyard and opens to the deck. There are three bedrooms on this level with one and a half baths. The basement, with its separate entrance, has great ceiling height, two more bedrooms and the other full bath. It’s all heated in the winter by a gas boiler and cooled in the summer by a newer heat pump. PS - There’s a laundry hook up down here, and a second one upstairs. (id:33973)
246 Pauline Tom Avenue
Kingston, Ontario
Ready and Waiting! A stylish upscale executive bungalow offering the highest quality finishes. Meticulously appointed for comfort and style. Spacious open concept design, 2+2 bedrooms, 3 baths, kitchen features quartz counters, kitchen island, backsplash, stainless steel appliances and a large eat-in area with walkout to deck. Family room features gas fireplace. Primary bedroom includes a 5 pc ensuite, Walk-in closet. Professionally finished basement with recroom, 2 bedrooms and a 3 pc bath. Main floor laundry room. Lot size is 55’ wide and back 139’. Fully fenced beautifully landscaped yard, double car garage. Close to schools, shops, minutes to downtown Kingston, CFB Kingston. Easy access to 401 and walking nature trails, dog park and library. Simply move in and enjoy this stunning home. (id:33973)
1177 Crossfield Avenue
Kingston, Ontario
Four bedrooms, three and half bathrooms bungalow style home, with an attached two car garage and parking for a third. Minimum maintenance home with a private laneway in the rear (no need to shovel a driveway). Main floor living. Two bedrooms on the main floor, one with an ensuite bath and walk in closet; open concept great room area, with a gas fireplace/ granite countertop and upgraded cabinetry in the kitchen. All stainless-steel appliances included main floor laundry with entry to a double car garage. Second floor bedroom with ensuite bath with front dormer. Patio door to a deck and private hot tub area with a fully fenced private backyard. Gate access to third parking spot. Professionally finished lower level with rec room, fourth bedroom or office with a walk through to a large three-piece bathroom. Newly owned hot water (on demand) tank (2021), new washer dryer (2022) and roof re-shingled (2021). Close to all the west end amenities in a sought-after neighbourhood. (id:33973)
869 Lynwood Drive
Kingston, Ontario
Wonderful home with plenty of space and amenities for a family. The main floor layout is ideal for both entertaining and daily living, with separate dining and living rooms, a cozy family room with fireplace, hardwood floors and a bright kitchen with granite countertops, ample prep space and a large island. Garden doors out to a deck area from the kitchen. Enjoy the view, large windows looking out to the forested backyard—what a treasure! It's like having a private slice of nature right outside your door. Lot size 50 x189. The second level offers four bedrooms, engineered hardwood, including a spacious primary bedroom with an ensuite and walk-in closet. The lower level adds even more versatility with a fifth bedroom, a full bath, a recreation room, and a large workshop, making it a great space for hobbies or additional living space and offers the perfect opportunity for an in-law suite. Walk up from the basement to double car garage 19'6 x 20', double wide driveway. Updates include vinyl flooring in the basement, new furnace/AC in 2018, gas hot water tank owned 2018, new roof in 2019, all windows replaced except basement since 2010, front windows triple pane ensure both comfort and efficiency, engineered hardwood through out the main and second floor. Plus, the proximity to public transit, schools, parks, and shopping adds convenience to the desirable location. Sought after school district. A great place where a family can truly feel at home and create lasting memories. We look forward to welcoming you home. (id:33973)
507 Forest Hill Drive E
Kingston, Ontario
Are you a discerning homeowner who enjoys the finer things in life? 507 Forest Hill Dr. E., has every comfort and luxury on your list. Before you even enter the doors you will notice, this elegant home sitting at the bottom of a quiet cul-de-sac, the 3 car garage, underground irrigation system (okay you may not notice it but it is there), the in-ground pool, deck and still room in the yard for your pets or children to play. Stepping inside the grand foyer you will be greeted by the warmth yet awe of its grandeur. Cathedral ceilings in the living room and dining room and a stunning feature wall speak elegance and comfort at the same time. Be prepared to be captivated by the fully renovated custom kitchen just 5 years ago. Just imagine the entertaining you could do and the family meals and memories that will be made in this luxury space. Carrying on the main floor you will also find a cozy family room with a fireplace, a bonus bedroom and a 3 piece bathroom that includes a shower. If you are a multi-generational family, this is the perfect space. Upstairs there are 4 bedrooms, and a primary ensuite with heated floors and an oversized 3 head shower. In the fully finished basement there is even more space for recreation & entertaining and another oversized bedroom, that could easily be a workout or large hobby room. All of this situated in one of the best west end Kingston neighbourhoods. Book your private viewing today and step in to the epitome of luxury living! (id:33973)
3763 Highway 38
Harrowsmith, Ontario
Welcome home to 3763 Highway 38! This solid brick bungalow has been lovingly maintained and cared for over the last 30+ years. Offering 3+1 bedrooms this family home is well constructed and in excellent condition. Carpet free throughout with a traditional floorplan. The spacious eat-in kitchen is updated with an abundance of cabinets and cultured stone counter tops. Formal living room with picture window overlooking the quiet front yard. 3+1 good sized bedrooms with ample floor and closet space. Finished lower level with further development potential. Massive rec room, spacious laundry room with workshop area, bonus room and additional bedroom. Oversized attached garage that is access through workshop, mudroom and breezeway. Large 250 x 100 foot lot that backs on to quiet farmland. In addition this property has a truly one of a kind workshop/office/garage outbuilding that would take any home-based business to the next level. More than 1000 square feet this stately building offers an expansive garage/workshop and office/showroom area. Fully insulated and very well constructed, it is a must see! Just minutes to Kingston, the 401 highway, Schools, Shops, Harrowsmith and more, this location is central! Whether you are looking for a new home business location or a hobbyist looking for a place to store your collectibles, this is a great opportunity to invest in yourself! (id:33973)
31 Chartwell Crescent
Kingston, Ontario
Located a short 5 minutes drive to CFB Kingston, RMC and downtown you’ll find this lovingly refreshed 3 bedroom (plus den), 2.5 bath home backing onto green space. The main level features a well equipped kitchen with granite countertops, plenty of cupboard space and a wine fridge, a separate dining area, a half bath and a comfortable living room with a gas fireplace framed with built in shelving. Head upstairs to find the primary bedroom with ensuite, 2 additional bedrooms and a 4 piece bath. The lower level features 3 separate living spaces, perfect for that home gym, a rec room and additional space to put the spare bed or home office. Topping off this great buy is a beautifully landscaped yard showcasing separate entertaining areas with no rear neighbours, an oversized 2 vehicle garage with inside access and a double wide driveway. (id:33973)
1396 County Rd 2 Road
Mallorytown, Ontario
Looking for a simpler lifestyle that takes you back in time, without sacrificing the conveniences of today's lifestyle? Let's not forget 4.81 acres of superb land that includes fabulous rock cuts.The curb appeal of this 2 storey brick home is undeniable -that Georgian style w/ decorative quoins at the joints of the walls.A center hall floor plan greets you as you walk in.To your left, a wonderful parlour w/beautiful wood flooring is a perfect spot for entertaining.To your right is an open concept living-dining & kitchen area, w/ pantry off of kitchen & cozy wood stove in this area. Exposed beams will capture your attention. There is main floor laundry & powder room. Deck from the back door offers a seasonal sunroom. The upstairs presents a large primary w/walk-in closet, 3 additional large bedrms & newly updated 4 pc. bathroom. There is a stand-up attic that could potentially be developed & the basement offers a workshop & storage. Notable feature:small barn Close to 401 for commuting. (id:33973)
25 Cedar Lane
Westport, Ontario
Great opportunity to own a property on Devil Lake! This property is located in Buce Bay and has approximately 4 acres of land as well as a home, cottage and garage/workshop. The property has water-frontage along a narrow bay and follows to the main portion of the lake. The home is basic with 3 bedrooms and 1 bathroom and has a full unfinished basement with a walkout entrance. The garage/workshop is located at the end of the driveway and beyond this is the older cottage. The buildings are in need of work and being sold ‘as is’ but offer great potential! Devil Lake is a deep, clean lake with Frontenac Provincial Park bordering the western shore of the lake. Ideally located just 20 minutes southwest of the Village of Westport, 1 hour north of Kingston or 1.5 hours southwest of Ottawa. (id:33973)
788 River Styx Lane
Kingston, Ontario
A cozy cottage on the Rideau! Welcome to the River Styx Cottages Association. 788 River Styx Lane is a simple cottage with stunning westerly view across the peaceful Rideau Canal. Close to Kingston and the 1000 Islands this seasonal cottage sits near the waters edge and has a kitchen, living space and two bedrooms. Composting toilet and outdoor shower complete this little package, but opportunity awaits...just across the road the lot expands and is bursting with potential for someone to construct their year round dream home! Keep the basic cottage for your summer and weekend getaways or redevelop as you see fit...the option is yours with this unique property. Buyer must do their own due diligence regarding re-development potential with the City of Kingston - it is likely that a planning application or minor variance will be required. This property is part of a Land Co-Op and the Buyer will be purchasing the residence and membership in the River Styx Cottages Associations, which grants use of this property to the Buyer. No renting of the cottage or Air BNB's are permitted. (id:33973)
497 Barrie Street
Kingston, Ontario
Steps to Skelton Park, this end unit townhome is a legal duplex featuring a 1-bedroom main floor studio with ample natural light, an eat-in kitchen with garden door to private deck, renovated 4-piece bathroom and in-suite laundry. The walk-out lower level features a recreation room that could be used as a primary suite. The second floor is a 2-storey loft apartment with open concept living space and a fantastic kitchen, full bathroom and in-suite laundry. Living room could be converted to a second bedroom. Staircase to primary bedroom loft. Main floor vacant as of May 2024 and the second floor is month-to-month. Separately metered, this property also offers 3 parking spots, a front covered porch and is a convenient walk to all downtown shops and restaurants. (id:33973)
497 Barrie Street
Kingston, Ontario
Steps to Skelton Park, this end unit townhome is a legal duplex featuring a 1-bedroom main floor studio with ample natural light, an eat-in kitchen with garden door to private deck, renovated 4-piece bathroom and in-suite laundry. The walk-out lower level features a recreation room that could be used as a primary suite. The second floor is a 2-storey loft apartment with open concept living space and a fantastic kitchen, full bathroom and in-suite laundry. Living room could be converted to a second bedroom. Staircase to primary bedroom loft. Main floor vacant as of May 2024 and the second floor is month-to-month. Separately metered, this property also offers 3 parking spots, a front covered porch and is a convenient walk to all downtown shops and restaurants. (id:33973)
Questions? Let's Chat
Your Team Kingston is ready to jump in and answer your questions. We’d love to kick off the experience with you today. Get in touch with us to get the conversation started and we’ll lead the way.
CONTACT US
(613) 530 – 0968
jeff@yourteamkingston.com
VISIT US IN PERSON
1329 Gardiners Rd, Suite 105
Kingston, Ontario K7P 0L8


