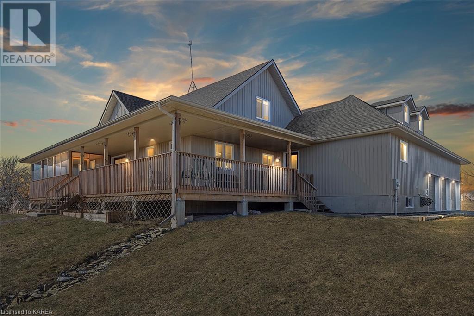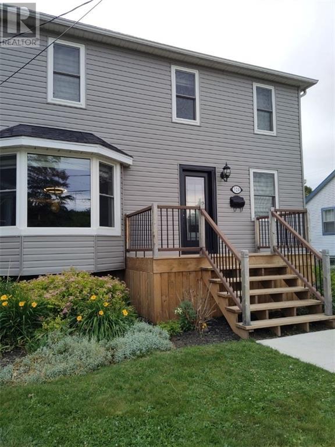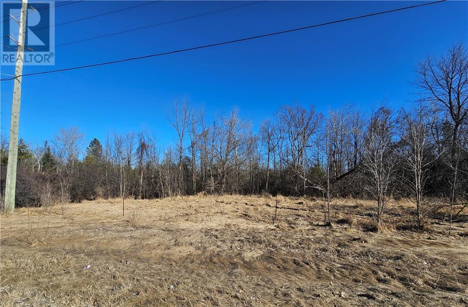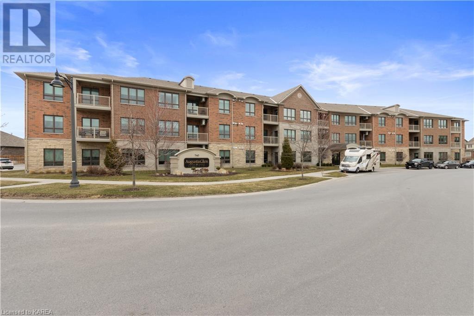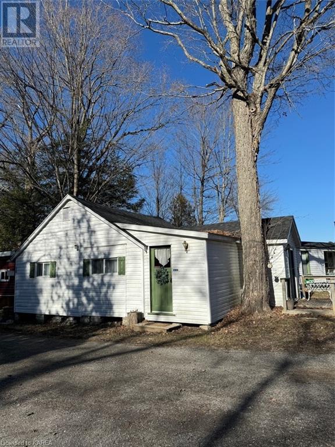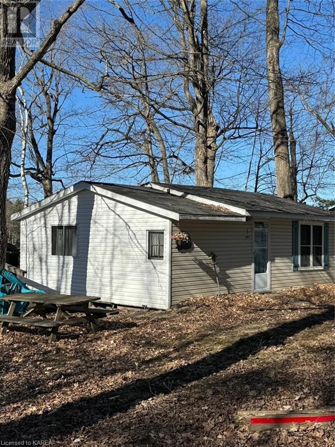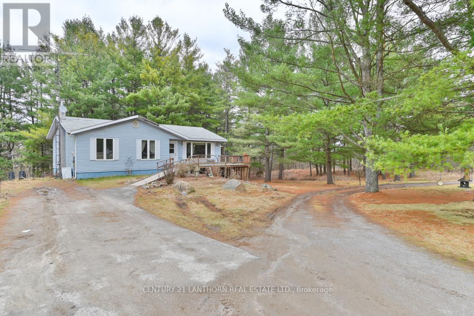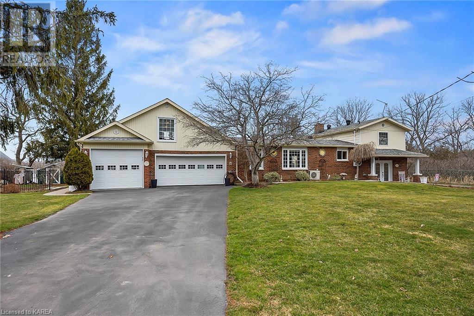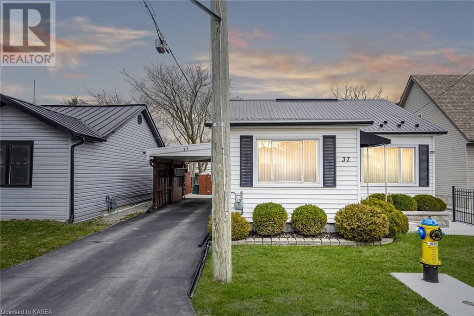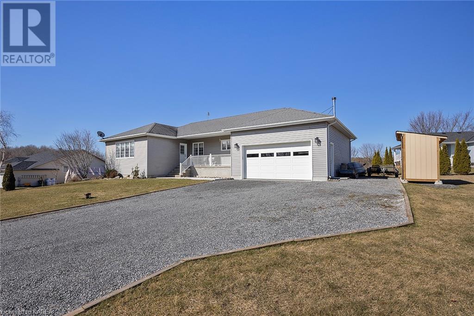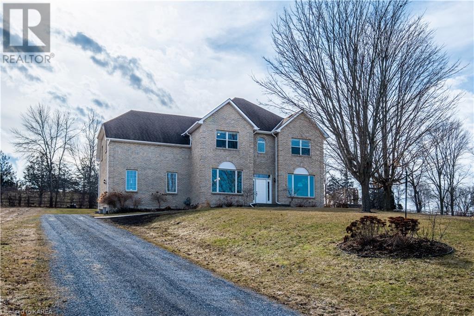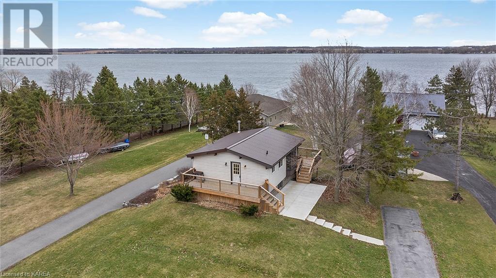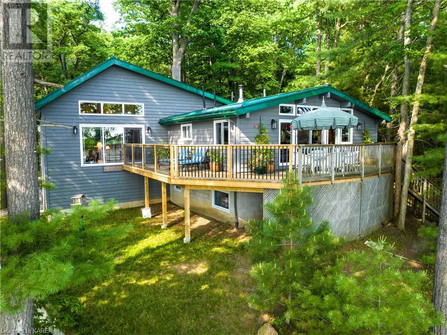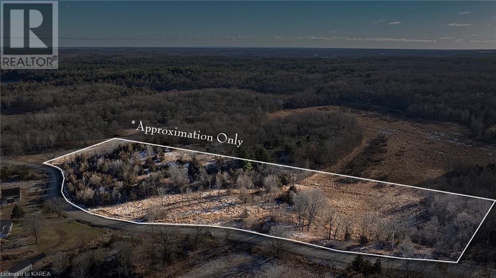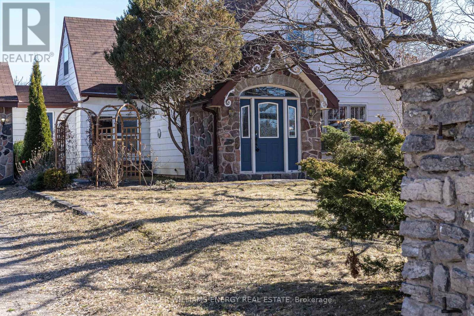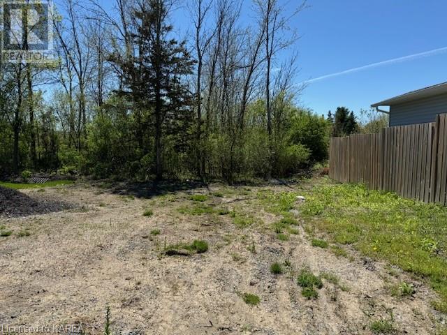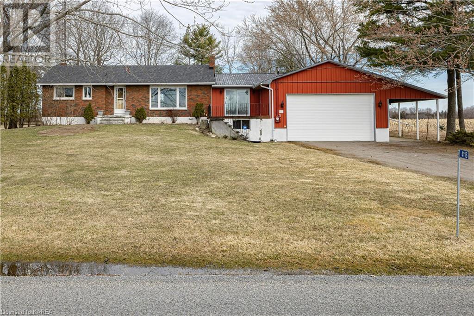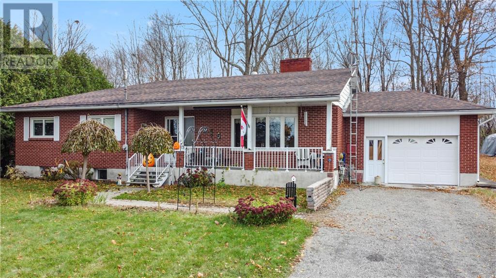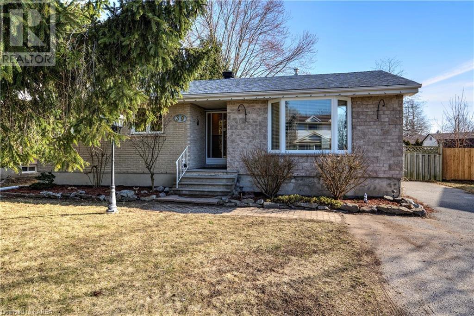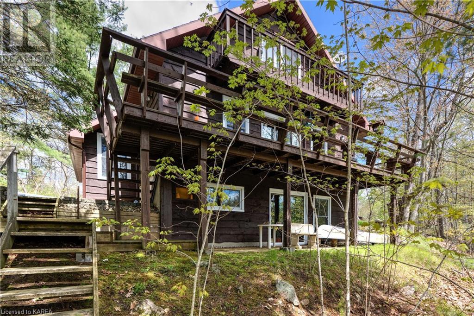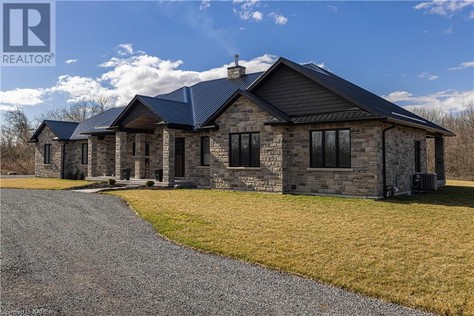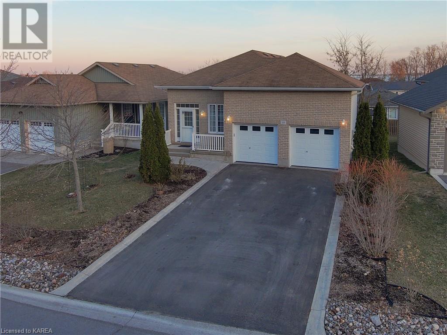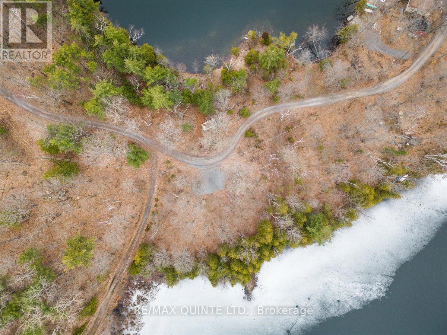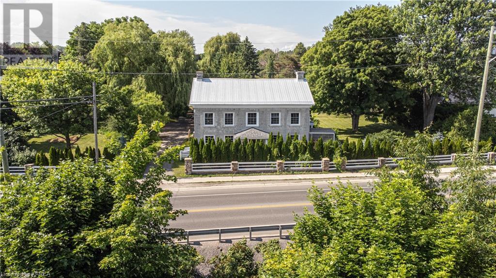5382 Longswamp Road
South Frontenac, Ontario
Located in beautiful South Frontenac, this home offers a range of features suitable for a growing family and/or professionals looking to have their living and workspace at home. You will be welcomed by the charming front porch with one-half of it screened, which sets the stage for outdoor living. Large foyer, formal dining opening to open concept kitchen, cozy breakfast room with patio door out to a fully fenced area. Magnificent living room with vaulted ceilings with pellet stone and patio doors. Primary bedroom with ensuite and walk-in closet on the main floor in addition to the second bedroom, walk-in closet Juliet bathroom accommodates main-floor living. Two additional large bedrooms with a main bath on the second floor overlooking the family room. The mud room off the kitchen boasts an oversized pantry, laundry area, and inside entry to the three-car garage. The basement is equipped with a rough-in for a bathroom and an open canvas that awaits your touch. Attractive groomed lot waiting for spring to awaken its beauty. (id:33973)
324 & 324½ Church Street
Brockville, Ontario
This stately 4 + 1 Bedroom home with inground pool & separate 2 Bedroom apartment is situated on one of the most spacious city lots in Brockville's west end. The Main home features extensive updates both inside & out, custom kitchen countertops/backsplash/sink along with appliances (2022), central air (2021), all new windows (2020), siding and exterior doors (2022), installed natural gas heat unit in garage, insulated 4" spray foam & double layered drywall (2023), concrete walkways, pads and around pool (2023), security system (glass break, heat and water detection), video surveillance around the home and rear yard (2022). 324½ Church Street - 2 bedroom apartment with its own municipal address has been fully renovated (2023), all new doors, windows, flooring, kitchen appliances, washer & dryer, siding, eaves troughs, electrical, plumbing, heating/cooling unit, hot water on demand. (id:33973)
16875 7 Highway
Perth, Ontario
Welcome to an unparalleled opportunity for investors and developers alike. Situated on 34 sprawling acres of land. Zoned for commercial highway use. This property enjoys superb visibility and accessibility. Its strategic position along a major thoroughfare ensures high traffic flow and maximum exposure, with neighboring establishments already thriving, this location promises to be a hub of activity and growth. Buyer to do due diligence with township for building. (id:33973)
740 Augusta Drive Unit# 104
Kingston, Ontario
A meticulously maintained condominium in the heart of Kingston's West end. Featuring 2 spacious bedrooms and 2 full baths. Conveniently located on the main floor giving easy access to the outside patio and only a stones throw to community park, green space and nearby coffee shops. Featuring stainless steel appliances, stackable washer and dryer, granite countertops and formal dining space perfect for formal gatherings. The master suite is both bright and spacious and has a walk-in closet and walk-in shower with seat. The building also features a small fitness centre and community room. Exceptionally well built and maintained building, all within walking distance to excellent shopping, grocery stores and restaurants. (id:33973)
40 Greer Point Lane Unit# C
Lansdowne, Ontario
This 2 bedroom waterside cabin on leased land is situated on a picturesque peninsula only 10 minutes from the 401 in the small hamlet of the Outlet. This peaceful Charleston lakeside retreat is ideal for nature lovers, anglers and anyone seeking a quiet reprise away from the hustle and bustle. Located only minutes away from the 1000 Islands Boat tours, Charleston Lake Provincial Park, beaches, hiking trails, ATV trail, theatre, shopping, golf courses, fine dining, farmers market and more! Suitable for single family use. This is a great opportunity to secure a seasonal cabin at a competitive price on such a renowned lake . THE COTTAGE STARLIGHTIS BEING SOLD ON A 15 YEAR LEASE. THE LEASE INCLUDES COMMON AREA MAINTENANCE, WATER,GARBAGE AND PARKING. ACCESS IS AVAILABLE YEAR ROUND, BUT THE ROAD IS NOT MAINTAINED IN THE WINTER. SEASONAL WATER IS TURNED OFF AFTER THANKSGIVING WEEKEND UNTIL VICTORIA DAY. (id:33973)
40 Greer Point Lane Unit# E
Lansdowne, Ontario
This 3 bedroom cabin on leased land overlooks the water on a picturesque peninsula only 10 minutes from the 401 in the small hamlet of the Outlet. This peaceful Charleston lakeside retreat is ideal for nature lovers, anglers and anyone seeking a quiet reprise away from the hustle and bustle. Located only minutes away from the 1000 Islands Boat tours, Charleston Lake Provincial Park, beaches, hiking trails, ATV trail, theatre, shopping, golf courses, fine dining, farmers market and more! Suitable for single family use. This is a great opportunity to secure a seasonal cabin at a competitive price on such a renowned lake . THE COTTAGE STARLIGHTIS BEING SOLD ON A 15 YEAR LEASE. THE LEASE INCLUDES COMMON AREA MAINTENANCE, WATER,GARBAGE AND PARKING. ACCESS IS AVAILABLE YEAR ROUND, BUT THE ROAD IS NOT MAINTAINED IN THE WINTER. SEASONAL WATER IS TURNED OFF AFTER THANKSGIVING WEEKEND UNTIL VICTORIA DAY. (id:33973)
421 Labarge Road
Tweed, Ontario
This 23 acres of country living nestled amongst towering pine trees can be yours! Located on a quiet side road but only 5 minutes to Tweed for amenities. Circle drive leads you up to this bungalow with a full basement complete with 2 bedroom in-law suite or basement apartment with its own entrance. Main level with open concept K/DR/LR area with patio doors out to oversized wrap around deck overlooking back yard, plus 2 bedrooms plus a den or 3rd bedroom, 4 pc bath and laundry. Rural zoning allows you to keep animals here, and a fence area used to be home to deer and sheep. 2 open and workable hay fields give you feed for the winter and some existing outbuildings have lots of potential. Close proximity to Hwy 37 , Hwy 7 and 30 minutes to Belleville and 401. Numerous public lakes and recreation trails in immediate area also available for your enjoyment. (id:33973)
1137b County Road 9
Napanee, Ontario
Welcome to waterfront luxury living at its finest! Located just off the main road down a private laneway this exquisite custom home offers the perfect blend of elegance, comfort, and tranquility. Nestled along the water's edge, this stunning property boasts breathtaking views and impeccable craftsmanship throughout. As you enter, you'll be greeted by the spacious open-concept great room, bathed in natural light from ample windows that showcase the picturesque waterfront vistas. The updated kitchen features a large island, granite countertops, and modern appliances. The focal point propane fireplace in the living room adds warmth and ambiance, creating the perfect atmosphere for entertaining or simply unwinding after a long day. The expansive primary suite is a true retreat, complete with an enclosed sunroom where you can soak in the serenity of the surroundings. The enormous ensuite bathroom includes the laundry closet adding convenience to your daily routine. A second guest suite bedroom offers privacy and comfort, with its own private bathroom and the second sunroom. Above the garage, a lofted third bedroom awaits, offering stunning views of the water and serving as a cozy haven for guests or family members. Ductless heat pump heating and cooling ensure year-round comfort and efficiency, while an attached 3-car garage provides ample storage space and two separate driveways for parking. Outside, the property is a paradise unto itself. A permanent year-round dock beckons you to explore the waterways, while the rocky shoreline adds natural beauty and character to the landscape. A bonus large shed near the waterfront offers additional storage space for all your outdoor gear and equipment. The yard is beautifully landscaped, with lush perennials, mature trees, and even a vegetable garden, providing a peaceful oasis for outdoor enjoyment and relaxation. Schedule a showing today and experience waterfront living at its finest! (id:33973)
37 First Avenue
Kingston, Ontario
Welcome home to 37 First Avenue! From the moment you pull up to this home you can tell it has been well taken care of over the years. Full of pride and character this charming Kingscourt home is well maintained and ready for its new owner. The main entry is a spacious foyer with bright windows that overlook the quiet street. Lovely Living room with gleaming hardwood flooring. Spacious primary bedroom at rear of home. Bright main four piece bathroom. Wonderfully planned kitchen with ample cupboard and counter space. Formal dining area with patio door out to a peaceful oasis. The lower level offers a spacious utility room, massive rec room, storage area and workshop space that is sure to impress! This is a great place to live! (id:33973)
5234 Dundon Drive
Kingston, Ontario
Welcome to the Brewers Mills neighbourhood! This well-maintained bungalow, offering over 2800 sq ft, is nestled on a quiet cul-de-sac. It boasts 3+2 generously sized bedrooms, 3 bathrooms including an ensuite off the master, and an updated open concept kitchen/living area with brand new quartz countertops. The main bathroom features new flooring and a vanity, while the entire home has been freshly painted. Laundry is conveniently located on the main level. Enjoy the basement with 9 ft ceilings, large windows bringing in lots of natural light, a spacious rec room, and gym with an additional two bedrooms, 3 pc bath, with tons of storage throughout. Let's not forget the cozy warmth of the brand new wood stove in the spacious 12ft ceiling garage, measuring 21x31 feet with a working bench and sink, perfect for your projects, and offers lots of light and ample storage. Outside, the landscaped yard features cedar hedges and autumn blaze maple trees, along with a fire pit and a brand new firewood shed with extra storage for tools. Additional features include an ICF foundation top to bottom for durability and an underground invisible dog fence. The deck and gazebo are located right off the back door, so entertaining is a breeze! With the east fronting of the property, you can enjoy the sunrises on the front porch and sunsets in the back, offering the best of both worlds. Lots of parking space for boats, trailers, and all your toys. Conveniently 10 minutes to the 401 and 20 minutes to CFB Kingston and Downtown Kingston. This home truly has it all. Don't miss out on this gem! (id:33973)
708 Palace Road
Napanee, Ontario
Perched atop the hillside on Palace Road, enjoying wonderful views of the Napanee River & meadows, rests this mighty, all brick, 5 bedroom 3.5 bath two-storey, awaiting it’s proud new owners. A new stone walkway (2023) leads you to the front door where upon entry, the grand foyer greets you. The bright main level is adorned in elegant finishes including decorative columns, crown molding, & glass transoms, walnut hardwood & ceramic floors, featuring a living room to your right, a separate formal dining room to your left, followed by the eat-in kitchen, perfect for culinary enthusiasts. Boasting built-in appliances, abundant cabinetry & a built-in buffet, the kitchen is idyllic for not only storage but for entertaining. The adjacent family room is bathed in natural light throughout the day, creating a warm & inviting atmosphere & possessing exterior access to the landscaped rear yard, host to a large stone patio & pergola (2019), offering a serene outdoor retreat. Moving upstairs via the wood staircase you’ll find the well-lit & large primary bedroom from which you enter the 4pc ensuite bathroom with a jacuzzi tub through the spacious walk-in closet. 4 more generously sized bedrooms, 2 sharing a jack & jill 4pc bath, along with another 4pc bath & upper lever laundry complete this floor. The partially finished basement with rough-in bath adds additional square footage by means of the finished recroom, as well as ample storage capability, including cold storage & convenient walk-up access to the attached double car garage with newer garage doors (2014). Other updates & attributes include central vacuum, an HRV, a radon mitigation system (2022), built-in shutters for the main floor & primary bedroom windows (2020), a newly graveled & regraded driveway (2019), a Luxiare high-efficiency gas furnace (2012). This stunning property takes advantage of the ease & comfort of city services, whilst in a peaceful country setting just a very short drive from Napanee & the 401. (id:33973)
96 Bayview Drive
Napanee, Ontario
The dream of having a year round waterfront property at an affordable price could be yours with this property. Step inside to discover a cozy haven boasting 1+1 bedrooms and 1 bath, where every corner exudes warmth and tranquility. The cathedral pine ceiling adds a touch of rustic elegance, while large windows flood the space with natural light and offer views of the water. Features include an oak cabinet kitchen with a dining area, where you'll find everything you need to whip up delicious meals while enjoying the company of loved ones. Whether it's morning coffee or a family dinner, this space is sure to inspire culinary creativity. Venture downstairs to the finished lower level, where a large rec room awaits – the perfect spot for entertaining or simply unwinding after a day spent by the water. With a walk-out feature, you can easily transition from indoor to outdoor living, embracing the beauty of the surrounding landscape. Updates abound including a new metal roof that ensures years of worry-free living, two new decks with railings where you can soak up the sun and admire the views, and a new concrete patio and stairs that enhance the outdoor living space. Outside, a detached garage provides ample storage for all your outdoor gear and equipment, while a new dock beckons you to explore the waterways at your leisure. With a full septic and well in place, you can enjoy all the comforts of home while basking in the serenity of waterfront living. Located in a sought-after area known for its natural beauty and recreational opportunities, this home offers the perfect escape from the hustle and bustle of everyday life. Whether you're seeking a weekend retreat or a year-round residence, this waterfront gem is sure to exceed your expectations. Don't miss your chance to make your waterfront dreams a reality. Additional opportunity with the potential of a short term rental as well. Current zoning allows for STAs. Schedule a showing today! (id:33973)
89 Pinecrest Lane
Westport, Ontario
Year-round home or cottage on beautiful Wolfe Lake! This home has been lovingly maintained and is impressive from the moment you see the property. The house sits close to the water with stunning southerly views across the largest part of the lake. Imagine enjoying nightly sunsets over the lake while relaxing on your expansive deck. The main floor of the home has a large foyer, a full bathroom with a whirlpool tub, one bedroom and an open kitchen/dining area with a patio door that leads to the wrap around deck. The living room on this level looks like it could be in a magazine with a wall-to-wall built-in bookcase, cabinets, and a propane fireplace. This room has soaring cathedral ceilings with exposed beam accents and large windows at both ends as well as direct access to the side deck. The lower level has an additional bedroom that has a full ensuite bathroom, a laundry room, utility room/workshop and a door that leads directly to the attached 2-car garage. The yard is nicely landscaped and has just a few stairs to the lake with crystal clear waters, a large deck and dock. The shoreline consists of smooth rocks and gentle access to deeper water. Wolfe Lake is a large, deep lake with great fishing, boating, and swimming opportunities. The location is ideal, just 10 minutes from the Village of Westport. Stunning property! (id:33973)
0 Battersea Road
Battersea, Ontario
Introducing an exciting option for your next build: located just north of Battersea is this spacious 9.747-acre lot! This property offers ample space and potential for your desired project. Notably, the lot is eligible for severance, providing you with the flexibility to customize your development plans. Convenience is key, as this property is situated less than 10 minutes from Battersea's local amenities, ensuring easy access to essential services and facilities. Additionally, nature enthusiasts will appreciate the nearby lakes and rivers, offering opportunities for recreational activities and scenic views. Don't miss this opportunity! (id:33973)
2442 Rapids Road
Tweed, Ontario
Welcome to this extraordinary 152-acre Hastings County Farm Property! This spacious family home features three bedrooms, large principal rooms, and a country kitchen. A board and batten sap house with a maple syrup evaporator offers a unique opportunity for maple syrup production from over 5,000 taps. Approximately 40 acres of workable land provide ample room for expansion. Nature enthusiasts will delight in the extensive forested areas that adorn the property. Create your own trails for hiking, biking, or horseback riding, and immerse yourself in the tranquility of the outdoors. Toward the heart of the forest, a charming cabin awaits beside a serene pond, offering a secluded retreat surrounded by nature's beauty. Whether you're seeking a peaceful countryside retreat, a thriving agricultural enterprise, or an outdoor enthusiast's paradise, this Hastings County Farm Property offers it all. Check it out today, to embrace the rural lifestyle and make your dreams a reality! (id:33973)
1475 Berkshire Drive
Kingston, Ontario
Baycreek Meadows features several exquisite homes in the western end of Kingston! Building offers numerous opportunities to customize your desires! The lot's gentle slope allows for a walk-out basement. Its ideal location, approximately 5 to 10 minutes from all major stores and excellent schools, makes it the perfect place for your new home. An excellent investment opportunity, there is no rush to start building immediately; hold onto it and prepare for your future endeavors. (id:33973)
4116 Davidson Road
Inverary, Ontario
If you've been waiting for that country bungalow 10 mins from Kingston and with all the garage space you could ask for, then look no further, and with no neighbours this elevated bungalow has lots to offer. The main floor has 3 bedrooms, 1 bathroom, a nice living room with the eat-in kitchen connected, and a huge family room that takes you to the massive attached garage, big enough for an RV at 50ftx25ft with a 10ft door giving you endless options. Enjoy the finished lower level with a propane stove in the rec room, a 2nd full bath, and tons of storage with great access to the garage as well. And if you need more garage space, the detached 2 car garage is a great shop or place to keep the yard tools. The roof is less than 10yrs old, updated vinyl windows and a 2 yr old propane furnace. Sitting on an acre with mature trees and nice garden space, throw a game of horseshoes in the double pits, and enjoy looking over the surrounding farmer's fields from the rear back deck or the large front porch. (id:33973)
843 Centennial Road
Brockville, Ontario
If you've been searching for that spacious 3 bedroom, 2 bathroom bungalow that is situated on a large property ...say half an acre, then you may have found your next address ! Positioned on the town line (Centennial Road), this solid brick home is sure to impress. The footprint of this home is larger than most of the bungalows in the area, offering over 1,500 sq. ft. per level. As you enter through the front door, you will land into a large & inviting foyer. The living room is abundant with natural light & complete w/cozy gas fireplace. Hardwood flooring throughout the main floor is a feature. There is a large eat-in kitchen w/ample cabinetry & a separate and enormous dining area. Other features: Main floor laundry, pantry, 2 pc., powder, three exceptionally sized bedrooms and 3 pc. bath. Need to know: furnace 2023, A/C 2002, Roof approx. 2019, Hot water tank 2018, roof 2016, some newer windows, and well is approx. 50 ft. depth. Basement is unfinished - awaiting your designs. (id:33973)
39 Green Drive
Amherstview, Ontario
Surprisingly spacious, Amherstview bungalow with Large Bright expanded living room, galley kitchen with granite counter tops & lots of storage space, dining area with 5' sliding patio door to 16' x 16' Deck. 3 main floor bedrooms, a 4 piece updated main bath. Step down to the rear door leading to the enclosed rear screened in porch. Down a few more steps to the lower level with many possible options. Lower level features a 3 piece bath, rec room & wet bar area plus a Den & Utility/Laundry room. The rear yard features a large workshop/shed & mature trees affording you privacy and room to roam. Great value within a short stroll to parks & Lake Ontario. Come check it out! (id:33973)
91 Ironwood Lane
Perth Road Village, Ontario
Waterfront home with acreage and privacy on Devil Lake! This property is located in Jones Bay – a quiet section of Devil Lake that is on the east side of Perth Road. Access to the main part of the lake is via the culvert that goes under Perth Road. The property includes 4.5 acres of land with a mixture of trees, rocks and a great yard with perennials. The home is a chalet-style home with 2 bedrooms on the upper floor and a bedroom in the basement. There is a main floor office that could also be used as a small bedroom. There is a main floor 2-pc bathroom, a full bathroom on the upper level as well as a shower in the basement. The main level has a family room with a propane fireplace and a patio door that leads to the deck. Each of the bedrooms on the upper level has their own private balcony to enjoy mornings or evenings outside enjoying the sounds and sites of nature. The full, walkout basement has a recreation room with a propane wood stove, laundry facilities, a bedroom, large cold cellar plus plenty of storage space. There is a patio outside on this level and stairs that lead to the waterfront. The bay is shallow and not ideal for swimming but great for nature lovers, fishermen, etc. Located just 35 minutes north of Kingston or 10 minutes south of Westport. (id:33973)
5968 County Rd 9
Napanee, Ontario
Wow, just wow! Not everyday does a house come to market that has been so well thought out, checks all the boxes, and has every custom detail you would expect in a house of this calibre. Drive down your private lane to this stunning all stone executive bungalow. Be in awe as you enter and take it all in, from the high ceilings with trayed wood inlay accents throughout, the vaulted LR with a beam from the original barn on the property, sliding doors reclaimed from the original homestead, all handbuilt custom lighting with tons of pot lights for accents and hickory engineered floors with heated tiles in all wet areas. The kitchen is a dream with ample custom cabinets, quartzite counters with the island covered in one beautiful slab, high-end appliances including the pullout microwave, beverage fridge with separate zones, and larger stove top with custom venting. The beautiful living room fireplace has floor to ceiling local face cut limestone and with custom steel hearth, and the 2nd fireplace in the 4 season heated sunroom is wrapped in slabs of granite. 3 large bedrooms on the main floor including the primary with walk-in closet and 5pc ensuite with a deep soaker tub and a beautiful tiled shower, and a door to your private covered deck with a hot tub. Downstairs are 2 more large bedrooms, 3rd full bathroom, entertainment room and workout room covered in rubber flooring. The heated 2 car garage enters into the perfect mudroom with laundry, and if you need more space the 1200sqft triple car detached garage is insulated and heated, with extra height for an RV or car lifts, the original driveshed has been restored with almost 1200sqft on 2 levels. The grounds around the home have been landscaped with a rain fed irrigation system and a large patio for entertaining, surrounded by just over 59 acres of trees with almost 3kms of trails to explore going through the property. 25minutes to Kingston and 2.5hrs to Toronto or Ottawa, with amenities in many little towns close by. (id:33973)
118 Islandview Drive
Amherstview, Ontario
Presenting a 2+1 bedroom residence, meticulously situated in Amherstview, boasting 3 bathrooms for personal convenience. This elevated bungalow is designed with an open concept layout, providing seamless transitions between spaces. The main floor features laundry facilities, ensuring ease of use. The primary bedroom is a notable highlight, equipped with its own sundeck, ensuite, and a walk-in closet for ample storage. The property's lower level is a walkout basement, thoughtfully designed with a spacious recreation room, a den, and an additional bedroom. A bathroom and a designated workspace area further enhance the utility of this space. The residence incorporates three external decks, enhancing the outdoor living experience. (id:33973)
271 Thirty Island Lake Lane
South Frontenac, Ontario
Imagine owning waterfront property on two lakes!!! Fishing, Boating and outdoor enthusiasts this is your dream property!! Build your dream retreat or gear up and enjoy the outdoors and create memories on this beautiful recreational property. Such properties are becoming increasingly scarce and difficult to find. This property offers combined over 800 feet of water frontage between Thirty Island Lake and Sangster Lake one hour north of Kingston, one and half hour from Ottawa and three hours to Toronto. This 3 parcel dynamic waterfront has 400 feet of frontage on Thirty Island Lake and 480 fee of frontage on Sangster Lake and a third parcel adjacent. There is hydro is right on the lane, needs well and septic to be done. There is room to build a considerable three season cottage with waterfront views of Thirty Island Lake. The current owner have a minor variance to build 60 feet from the water. The lake views are completely unspoiled, and the waterfront is natural and the lot slopes down from the road toward the waterfront. Bring your dreams to life and enjoy this property for years to come! (id:33973)
4423 Bath Road
Amherstview, Ontario
Welcome to “Stonewatch”, built in 1794, a stunning limestone Georgian beauty which historically protected the Canadian shoreline from the American invasion of 1812. This home was lovingly restored over the past several years blending modern amenities seamlessly with the 18th century architecture. This dual-century home features almost an acre and a half of property as well as a 200’ waterfrontage on Lake Ontario. This home features a centre hall plan which opens to the separate living room and dining room and has vaulted ceilings and wide plank flooring, a modern kitchen with polished granite, a gas range, a wall oven and built-in microwave, and a large pantry/laundry room. Rounding out the main level is the 3-piece bathroom, laundry room, and family room, currently used as a bedroom, with a walk-out to the yard. The upper level offers 4 spacious bedrooms. The primary bedroom features a 3-piece ensuite bathroom and the main 4-piece bathroom is absolutely stunning with a large glassed-in shower, soaker tub, and heated marble floors. The yard features a 2-car garage with a large, insulated workshop, landscaping, a 2-tier deck with pergola, and across the road is your little piece of heaven! A walkway leading to a deck and the water, and the most spectacular view! Conveniently located in the town of Amherstview, close to parks, schools, shopping, and just a 5-minute drive to the amenities of Kingston’s west end. (id:33973)
Questions? Let's Chat
Your Team Kingston is ready to jump in and answer your questions. We’d love to kick off the experience with you today. Get in touch with us to get the conversation started and we’ll lead the way.
CONTACT US
(613) 530 – 0968
jeff@yourteamkingston.com
VISIT US IN PERSON
1329 Gardiners Rd, Suite 105
Kingston, Ontario K7P 0L8


