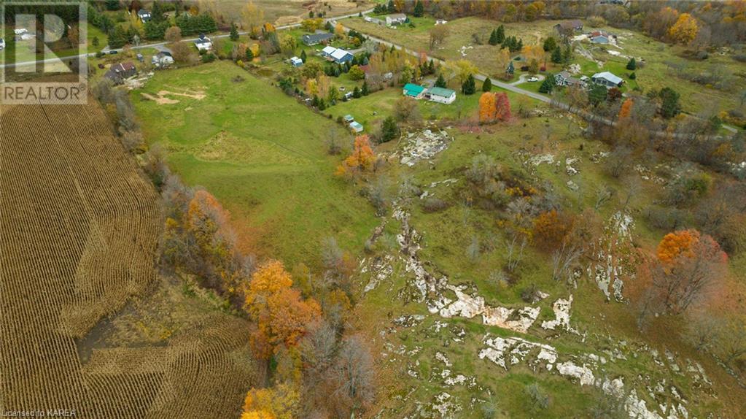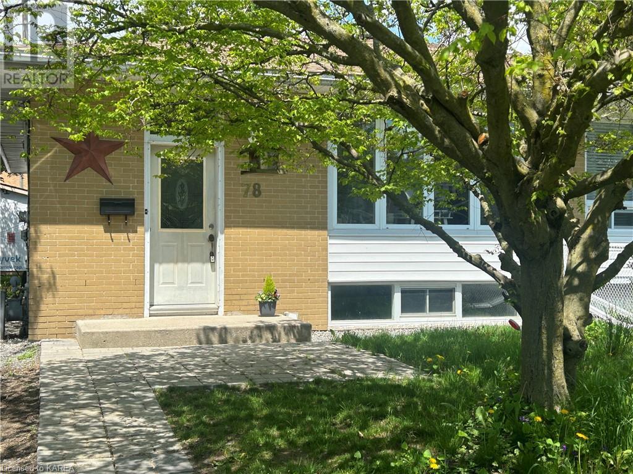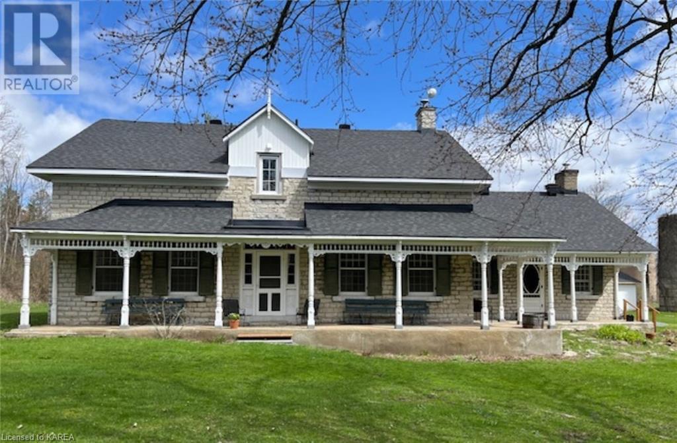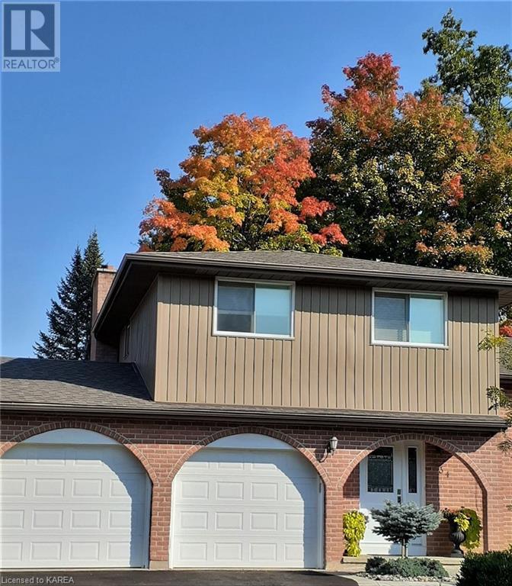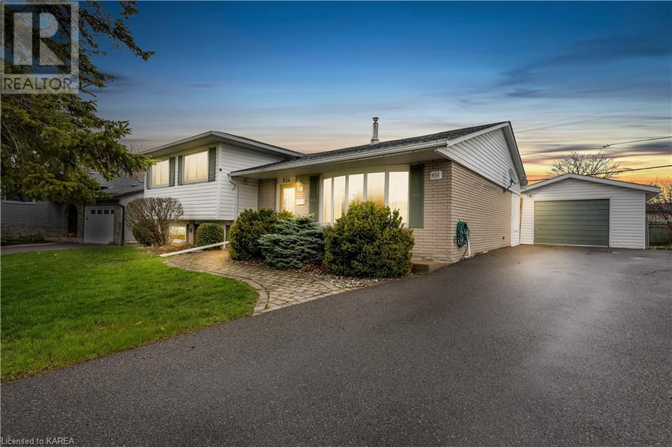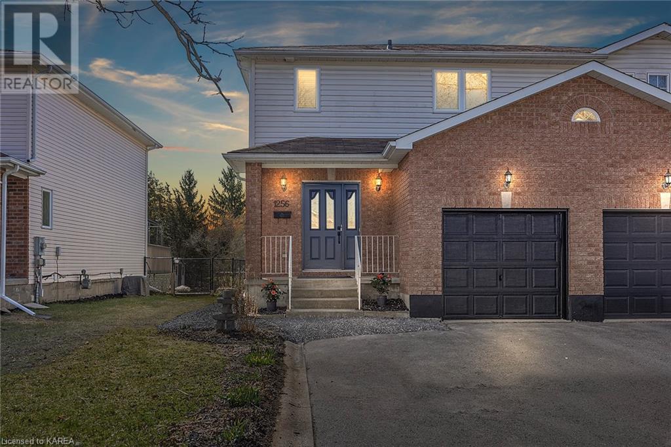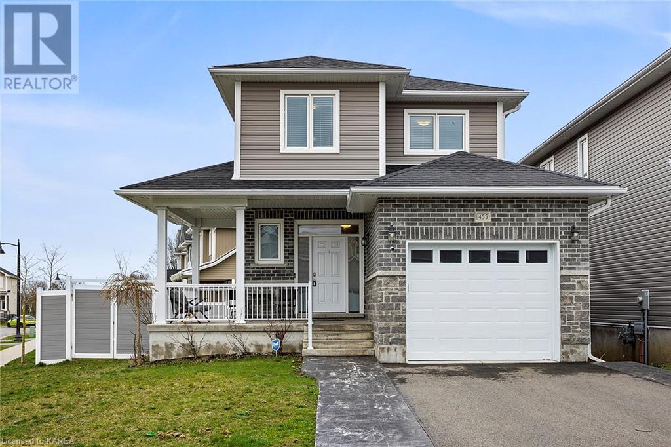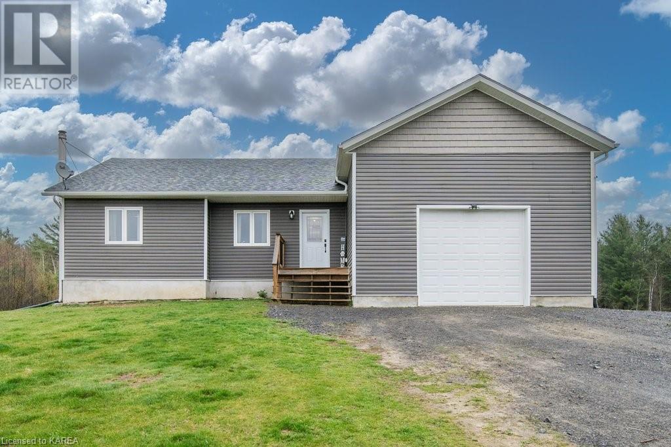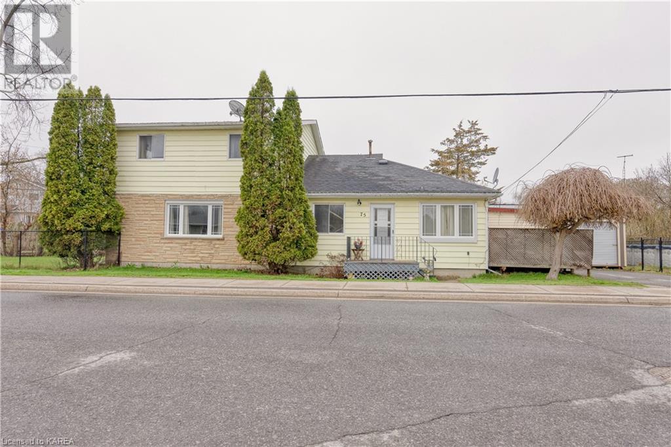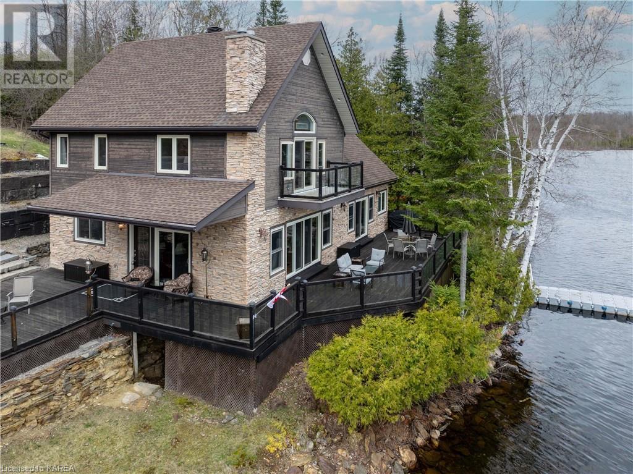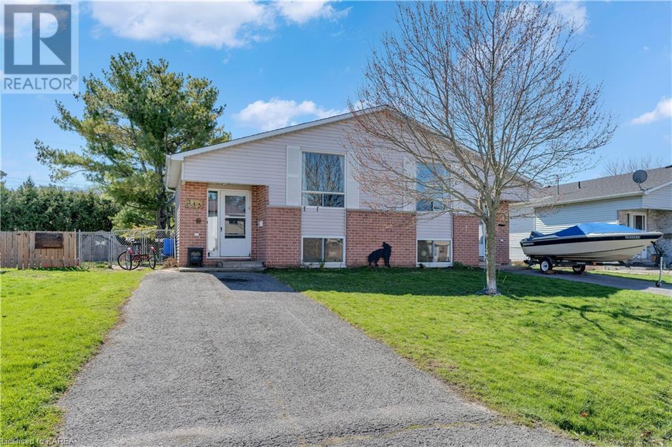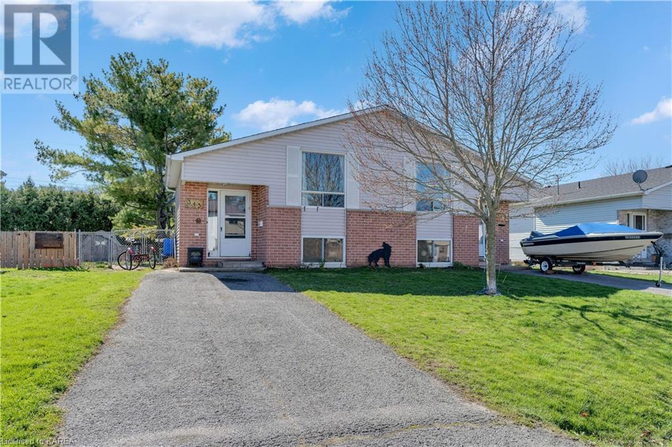Pt Lt 14 Ormsbee Road
Battersea, Ontario
Escape to your own piece of paradise! This extraordinary 40+ acre parcel offers a perfect canvas for your dream home. Imagine waking up to the sound of nature, enjoying your morning coffee in a gazebo overlooking the tranquil waters of Milburn Bay. The property is a haven for wildlife, with beautiful deer freely roaming around. Key Features: Scenic Views: Gaze upon breathtaking views of Milburn Bay, creating a peaceful and idyllic atmosphere. Wildlife Haven: Experience the beauty of nature with deer freely roaming on the property. Water Access: Direct access to Milburn Bay, which leads into the renowned Rideau System via Dog Lake. Build-Ready: The property is mainly cleared, providing a ready-to-build foundation for your dream home. Potential for Subdivision: After discussions with the Township of South Frontenac, there is exciting potential for a subdivision on this expansive property. While severance may not be an option, the opportunity to create a well-planned subdivision enhances the property's versatility. (id:33973)
78 Amherst Drive
Amherstview, Ontario
This all brick semi-detached elevated bungalow located in Amherstview, offers 3 bedrooms with hardwood and ceramic throughout the main level. Beautiful updated kitchen cabinets, counter tops and appliances. The lower level has updated laminate flooring through most of it, with an inviting rec room, den and sitting area with a partially finished 4 pc and a side entrance for a possible in-law suite. Oversized shed 10x16 and a partially fenced backyard completes this home. Close to schools, Henderson Recreation Centre, sports field and parks. (id:33973)
2819 Railton Road
Sydenham, Ontario
Formal, yet inviting. Very private. This gracious 4000 sq ft limestone, built in 1850 and set on 16.86 acres, offers many of the original features such as trim, casings, doors and flooring. This five bedroom home has many unique features such as an exposed limestone wall in the kitchen, wide plank pine floors throughout most of the home and beamed ceiling in the summer kitchen with original hearth and bake stove, as well as newer pellet stove. Extensive updates and improvements in the last year include new kitchen cabinets, quartz countertops, fireclay sink and all new appliances. Both bathrooms have been completely remodeled. Grand parlour, hallway and stairway. Cozy family room with charming fireplace. New high-efficiency heat pump, new shingles on main part of house and workshop and new eavestroughs and fascia on house and attached garage. New water purification system and new hot water tank. This exceptional property also offers attached 24 x 36 garage with loft, 24 x 77 barn and separate 26 x 41 workshop. Only 4 minutes from the amenities of Sydenham and 15 minutes from the 401 at Kingston. Stroll up and down the newly gravelled laneway or spend hours on the large covered verandah overlooking the garden. Better yet, sit under one of the trees in the nearby grove by the barn. It is time to make memories in this beautiful place that will touch your heart. (id:33973)
834 Sandringham Place
Kingston, Ontario
Welcome to Sandringham Place, a charming quiet cul-de-sac in Sutton Mills. Spacious lots, nearby amenities, proximity to schools and Old Colony Park across the street make this a perfect location for a family. Your warm, welcoming, and well-maintained home provides a beautiful front patio (2017) perennial gardens, large foyer with half bath, gleaming oak hardwood floors on the two main levels, deck (2015) off the family room and an attached double garage. The house features 3 bedrooms upstairs and 1 downstairs, and 3.5 bathrooms. Upstairs you will find beautiful birch floors, a relaxing master suite with ensuite bath and walk-in closet, two bedrooms for family or guests, and another full bathroom. Newly updated basement includes a large bedroom with full ensuite, new windows, lots of storage in the crawlspace and storage closet, and a large laundry room with a walk-out to the sprawling, private, tree-shaded back yard with a dog run, new shed, and new fence. Upgrades since 2020 include a gorgeous Aaben front door, gas fireplace and hearth, fence, garden shed, AC unit, kitchen backsplash, dishwasher, crown moulding in living/dining room, fresh paint throughout, all new hardware throughout, all new lighting throughout, garage door chains and openers, outdoor lights, birch floors on the upstairs level, ensuite bathroom, walk-in closet, linen closet in upstairs hallway, updated bathrooms, new bedroom with ensuite on lower level, new windows in basement, large laundry room. Shingles new in 2018, furnace 2015, deck 2015. This is a convenient, warm and lovely place you will enjoy calling home! (id:33973)
934 Hudson Drive
Kingston, Ontario
Meticulously maintained 3 bedroom side split. The gleaming, spacious kitchen has been updated with quartz counters and built-in appliances including a gas cook topstove, wall-oven, dishwasher, 'Culligan under-the-sink water purifier, and additional cupboards and counter space for all your kitchen gadgets and storage needs. Bright lower-level family room with built-in bookshelves. Separate laundry room, a 2nd updated full bathroom and plenty of storage. Fully fenced yard, with raised flower beds, shed and walkway to the large separate garage. Newer furnace (2018), central air (2019), roof (2021), and all windows have been updated. Walking distance to parks and playgrounds, schools and more. Located in a quiet, family-friendly neighbourhood. (id:33973)
1256 Brackenwood Crescent
Kingston, Ontario
This is a move-in ready home that has had many renovations completed over the last few years! It is your opportunity to own a home that is the perfect starter home or to downsize! Featuring 3 bedrooms, 2.5 baths, a beautiful kitchen with an island that is open to the living room and dining room. The patio doors lead to your newer deck and lovely yard that is easy to maintain. The upper level offers a spacious primary bedroom with two additional bedrooms and updated flooring & bathroom with double sinks. The lower level is finished with a comfortable rec room & cozy free-standing gas stove, newly renovated full bathroom, and laundry room. Renovations include: kitchen ('22), flooring & most windows ('16), main bath ('22), furnace ('22), newer hot water tank (rental), freshly painted, newer appliances, pot lights & updated lighting fixtures, and newer deck. Close to schools, all amenities and the 401. What an incredible property to call your own! Just move in and call this beautiful property your home! (id:33973)
455 Beth Crescent
Kingston, Ontario
Welcome to 455 Beth Crescent, a 2-storey detached home in Kingston’s prime West end. This well-maintained home boasts a key location that offers easy accessibility to all amenities including schools, shopping centers, public transportation, parks, and more. The main level features an open-concept layout, inviting natural light to showcase the spacious living room, kitchen, and dining making it perfect for family gatherings and entertaining guests. Upstairs, you'll find a spacious primary suite with a walk-in closet and ensuite bathroom. Two additional generously sized bedrooms offer ample space with laundry conveniently located on the second level. The lower level is fully finished and features a walkout basement. Stepping outside, you'll discover a covered front porch, and a private fully fenced backyard, providing plenty of space great for privacy, kids, and pets. The attached garage with inside access and provides both convenience and additional storage (id:33973)
4749 Snider Road
Verona, Ontario
Welcome to 4749 Snider Road. This walkout bungalow was built in 2018 and offers 3 bedrooms, 2 bathrooms and an open concept living style. On the main level you have a spacious entry that leads into the main living space, dining and kitchen. 3 bedrooms on the main level with a cheater ensuite for the primary bedroom. Thoughtfully designed with laundry on the main level for convenience. Interior access leads from the main level into the oversized garage with a 2 piece bathroom.. Downstairs you have a full walkout basement, boasting in natural light. The lower level is partially finished leaving room for a new owner to use this space to their needs. The lower level has a spacious utility room and a large storage room that has been roughed in for a third bathroom. This home sits on 3.4 acres of rolling natural landscape featuring a large detached barn, dog run and duck pond; perfect for kids, pets, entertaining and more! This home offers privacy while also having the convenience of access to amenities such as grocery, gas, golf, hardware, schools and more just minutes away in Verona. Photos and video can’t do this country home justice! (id:33973)
75 Factory Street
Odessa, Ontario
Welcome to 75 Factory Street, a spacious 4-bedroom, 2-bathroom home nestled in the heart of Odessa. This charmer offers over 2000 square feet of living space on a quiet street, perfect for families seeking tranquility and convenience. Upon entry, you'll be greeted by large rooms adorned with natural light, providing an inviting atmosphere for gatherings and relaxation. The expansive layout offers ample space for both living and entertaining, ensuring everyone in the family finds their perfect spot to unwind. Situated on a huge corner lot, this property boasts a detached garage, offering plenty of storage space for vehicles, tools, or hobby equipment. Additionally, a delightful above-ground swimming pool awaits in the backyard, promising endless hours of summertime fun and relaxation. While this home presents an incredible opportunity, it does require some TLC and renovation work, allowing you to unleash your creativity and customize the space to your liking. With its prime location and abundant potential, 75 Factory Street is ready to be transformed into your dream family home. Don't miss out on this rare find in Odessa! (id:33973)
2000 Brewer Road
Sharbot Lake, Ontario
Once in a a lifetime opportunity to own a custom built home on clean and desirable Sharbot Lake that is beautifully positioned on the property so the views are completely unobstructed and the decks allow you to see the fish swimming in the water! Built to the highest standard in 2009 with ICF foundation and a clearstream waste water septic system. Upon entry the open concept design with hardwood floors and stone fireplace focal point are breathtaking. The designer chef's kitchen offers solid wood cabinetry with crown molding rope design, granite counter tops, built-in appliances and even an wine rack. Comfortable main floor master bedroom suite with lovely ensuite bathroom and handy laundry area. Watch the wildlife outside while enjoying a bubble bath in the deep soaker tub. There is also a 2pc bath on the main floor for your guests. The second level offers a large family room with a second fireplace and the most beautiful views, 2 more bedrooms and a 3rd bathroom. No carpet to be found as the home offers quality hardwood and tile flooring throughout. The lower level is full and offers development opportunity plus a workshop space and utility room. Outside, the tiered stone wall and walk way is lovely with flower beds and leads you to a detached multi-use 2 1/2 storey garage. The bottom part of the garage faces the water and is used as dry boathouse. The main level accessed from the driveway serves as a large double car garage and the unfinished top level could be easily finished for a guest bunkie or games room. With over 280 feet of shoreline, there is an abundance of privacy and the docking system is included. Appliances and many other features and extras are negotiable. Lovely home to entertain family and friends or very comfortable for you to enjoy the morning coffee and perhaps and afternoon glass of chardonay. Offering the lifestyle we all dream of. Ideally located just 10 mins outside of Sharbot Lake and HWY 7, 40 mins to Perth and 50 mins to Kingston. (id:33973)
343-345 Forsyth Street
Gananoque, Ontario
Welcome to 343-345 Forsyth Street in beautiful Gananoque! This up and down duplex is the ideal property for an investor, or someone looking to supplement the payments with a second suite! This property consists of 2 units, separately metered, and with dedicated entrances and split rear yard. The main floor unit is 2 bedrooms, 1 bathroom, with living room, dining area, kitchen, in suite laundry, and back deck with access to the fenced yard. The basement is also a 2 bedroom, 1 bathroom unit with kitchen, living room, dining room, and in suite laundry. Both units have their own private driveways and fully fenced rear yards. Do not let this one pass you by! (id:33973)
343-345 Forsyth Street
Gananoque, Ontario
Welcome to 343-345 Forsyth Street in beautiful Gananoque! This up and down duplex is the ideal property for an investor, or someone looking to supplement the payments with a second suite! This property consists of 2 units, separately metered, and with dedicated entrances and split rear yard. The main floor unit is 2 bedrooms, 1 bathroom, with living room, dining area, kitchen, in suite laundry, and back deck with access to the fenced yard. The basement is also a 2 bedroom, 1 bathroom unit with kitchen, living room, dining room, and in suite laundry. Both units have their own private driveways and fully fenced rear yards. Do not let this one pass you by! (id:33973)
Questions? LET’S CHAT
Your Team Kingston is ready to jump in and answer your questions. We’d love to kick off the experience with you today. Get in touch with us to get the conversation started and we’ll lead the way.
CONTACT US
info@yourteamkingston.com
VISIT US IN PERSON
1329 Gardiners Rd, Suite 105
Kingston, Ontario K7P 0L8


