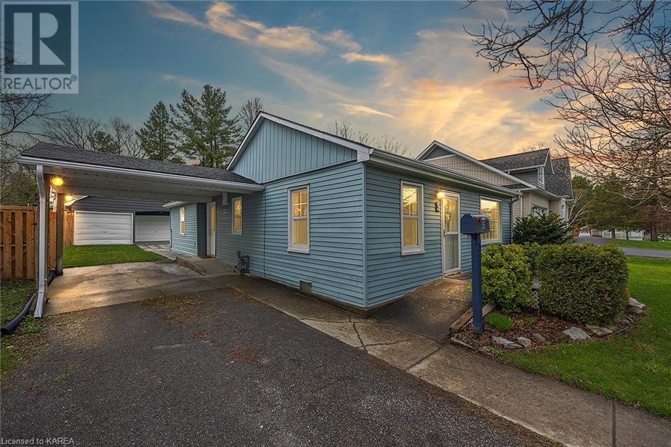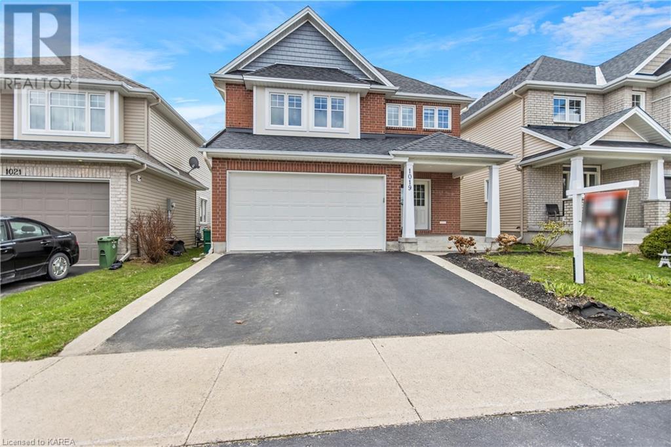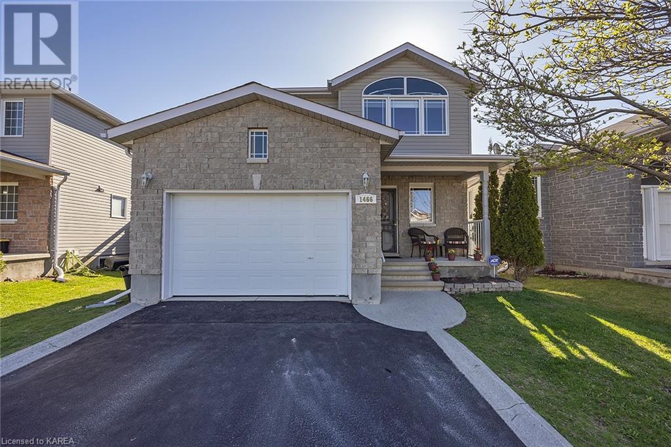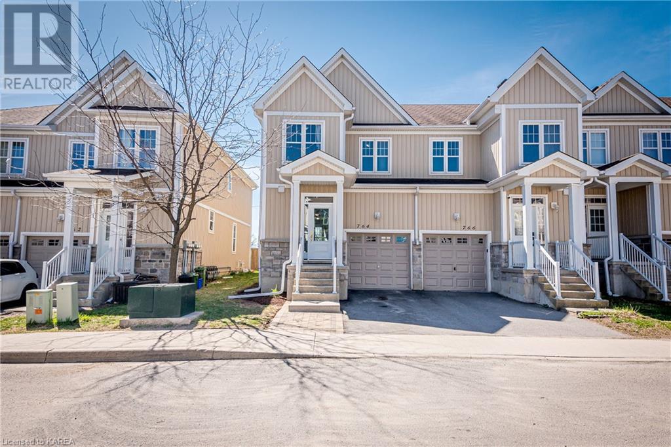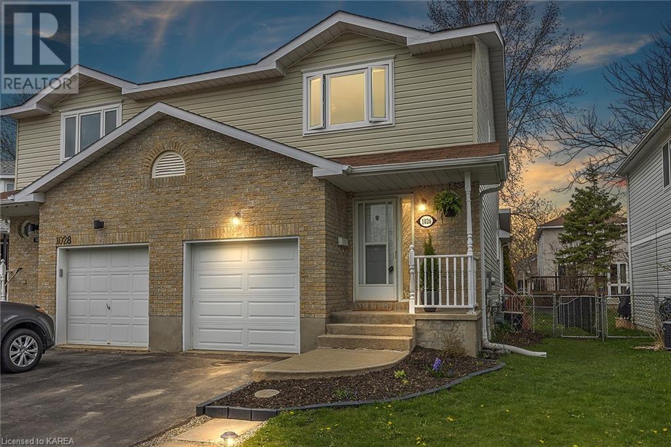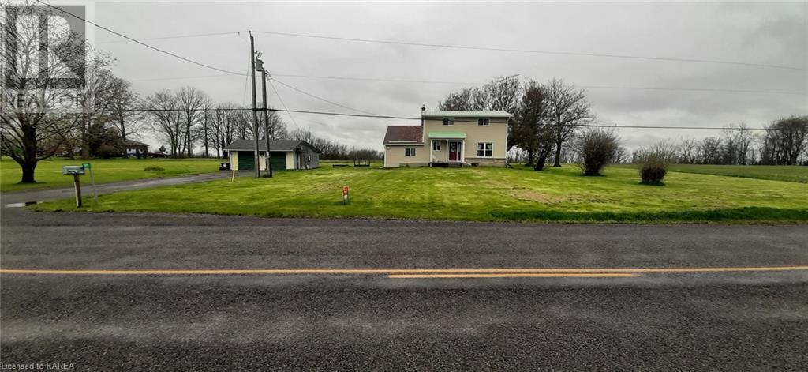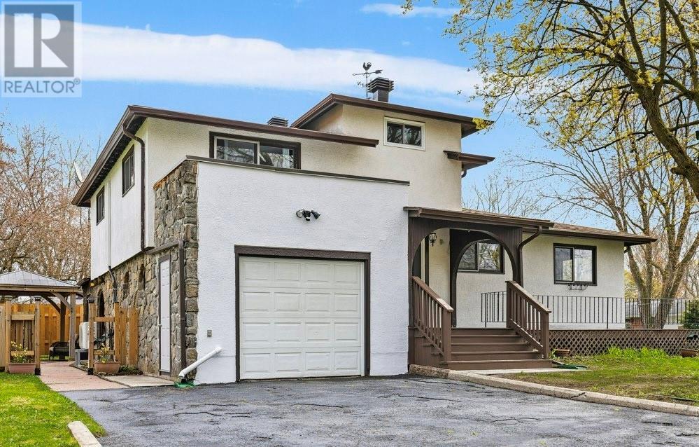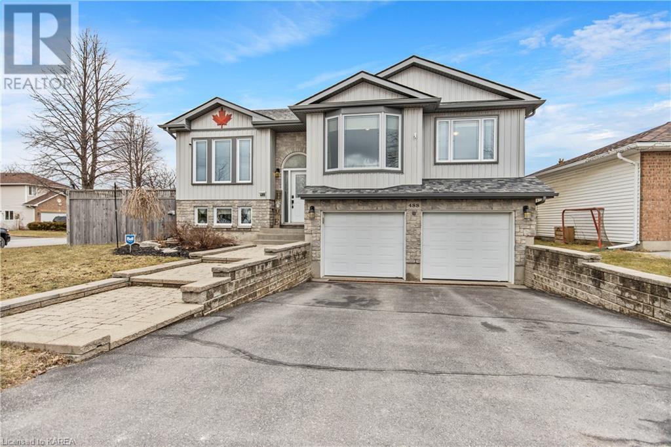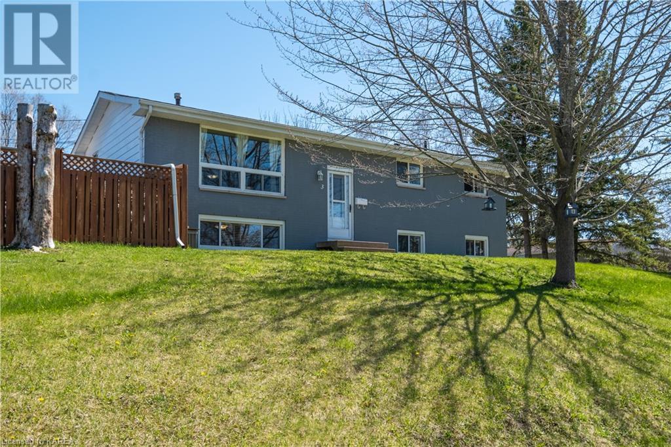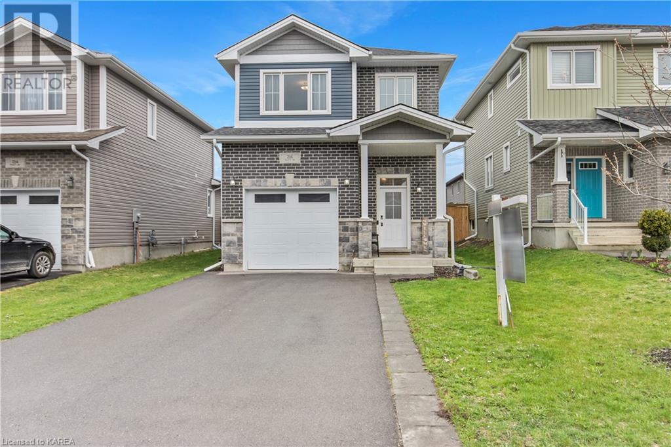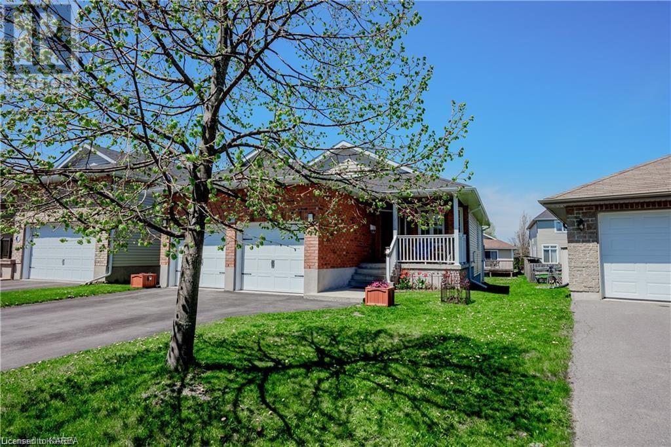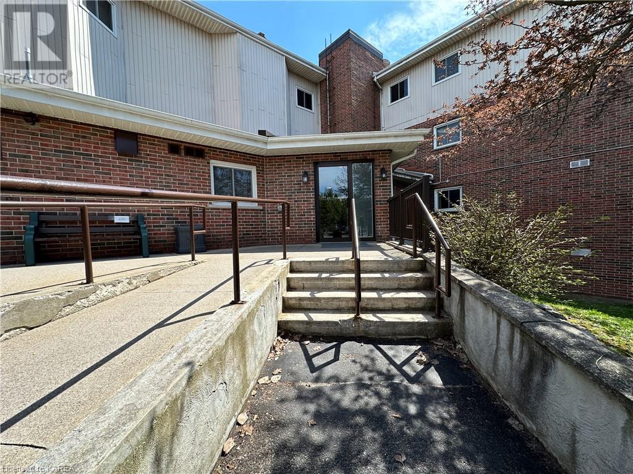3 Briggs Street
Napanee, Ontario
Welcome to the epitome of easy living – where comfort, convenience, and charm come together in perfect harmony. This delightful 2 bedroom, 1 bath home offers all the amenities you need, conveniently located in one of the highest sought after communities in Napanee. Inside the home, you'll immediately appreciate the spaciousness and functionality of the living and dining room area. Whether you're hosting guests or simply enjoying a quiet evening at home, this versatile space provides the perfect backdrop for all your gatherings and everyday moments. The nice-sized kitchen boasts oak cabinets and offers plenty of room for culinary creations, with ample storage and countertop space to suit your needs. Two bedrooms, each with a closet, provide comfortable accommodations for family members or guests, while the large bathroom features a luxurious soaker tub and stand-up shower for ultimate relaxation. Main level laundry adds convenience to your daily routine, making chores a breeze. Outside, the home is surrounded by a gorgeous mature lot, adorned with large trees and meticulously landscaped grounds. A detached two-car garage offers plenty of storage space, with additional storage above for all your seasonal belongings and outdoor gear. Step out onto the updated stone patio and covered back area, where you can relax and unwind while soaking in the beauty of the surroundings. A vegetable garden at the back of the property provides the perfect opportunity to cultivate your own fresh produce, adding to the charm and functionality of this lovely home. With its easy one-level living, spacious interior, and stunning outdoor space, this home is sure to capture your heart. Don't miss your chance to make it yours – schedule a showing today and experience the joys of effortless living in this serene oasis. (id:33973)
1019 Bluffwood Avenue
Kingston, Ontario
Kingston East. Tamarack Madison model, stunning 4 bedroom, 3.5 Bath and nearly 4,000 Sq.ft. of finished space, featuring a full walkout basement and a heated salt-water pool. Double entry doors lead into a large front foyer. Expansive open concept main level featuring a gourmet kitchen w/ custom range hood, L-shaped island and large pantry. Rich hardwood & Tile flooring, coveted main floor office and large living room, featuring one of two gas fireplaces. Bright, fully finished lower level with over sized windows, the spacious family room and patio doors to the stunning yard. Heated/insulated attached double garage. This home has been immaculately maintained, and just freshly painted throughout. Furnace (2024). One you shouldn't miss. (id:33973)
1466 Adams Avenue
Kingston, Ontario
Step into open concept living at 1466 Adams Avenue, Kingston, where the essence of family radiates throughout. This charming two-story home, nestled on a spacious lot, presents an ideal haven for a young family or those seeking the convenience of shopping, restaurants, access to the 401, top-notch schools, serene parks, and recreation within reach. Unwind in the thoughtfully designed living room, seamlessly extending to a sprawling deck—ideal for hosting gatherings of loved ones. The renovated kitchen boasts ample counter and storage space, catering perfectly to family meals or gatherings with friends. Venture upstairs to discover the allure of the generously sized primary bedroom (yes, that's a California King bed in the pictures), accompanied by two additional bedrooms and a generous 4-piece bathroom. The lower level reveals boundless potential, featuring an additional living room and laundry room/bathroom equipped with a shower rough-in. Welcome home to 1466 Adams Avenue, where cherished memories await. (id:33973)
764 Newmarket Lane
Kingston, Ontario
Welcome to this spacious end unit townhome boasting a prime location, steps from a scenic waterfront park, downtown Kingston, Highway 401 and the east end over the new Waaben Crossing. As you open the front door you are welcomed by a tiled foyer, 9-foot ceilings, and hardwood floors. The kitchen is a chef's delight with granite countertops and breakfast bar seating. Entertain in style in the open concept living/dining area with easy access to the rear yard. Upstairs, discover a serene retreat with three spacious bedrooms, including a master suite with walk-in closet, ensuite, and a deck offering stunning water views. The lower level is perfect for leisure with a bright recreation room and ample storage. Don't miss out on this opportunity! (id:33973)
1026 Waterbury Crescent
Kingston, Ontario
Wonderful semi detached family home with recent updates including kitchen remodel, bathroom reno, some windows, furnace (2019), flooring, and front walkway. This 3 bed, 2.5 bath home is ideal for the first time home buyer and located in a great neighbourhood. Finished on all 3 levels allowing plenty of room for the whole family. There is good use of space on the main floor with multiple areas to accommodate everyone and patio doors leading to the enlarged deck and back yard. The generous size primary suite includes a walk in closet, wainscotting and a recently installed large window flooding the room with light. Good size bedrooms for the kids and an updated bathroom with newer vanity and faucets. The walk out basement includes a large rec room, wet bar, gas fireplace, a murphy bed for guests (included) and a full bath with jetted tub. All it's missing is it's new owner! (id:33973)
317 Drive In Road W
Napanee, Ontario
Discover the perfect blend of this amazing 10 acre property with 626 ft of frontage. Approximately 1700 sq ft with 1 bedroom on the main level and 3 bedrooms on the second level. Detached 2 car garage with 2 wells. Comminuting is a breeze - minutes to the 401 and close to all shopping and amenities. Don't miss this opportunity to own this property in this flourishing area of Napanee (id:33973)
35 Peden Boulevard
Brockville, Ontario
Wonderfully unique and well cared for multi level home with attached garage and secondary suite on a corner lot in north end Brockville! Fenced rear yard, gazebo patio area, wrap around porch, balcony off primary bedroom, double wide driveway. Main level features an open living and dining area, cozy gas fireplace, patio door to deck, kitchen with all appliances included and garden door access to covered deck. Upper area offers 3 large bedrooms and an updated 5 pc bathroom. Ground level multi purpose rooms with a variety of potential uses including extra bedroom, family room, home office, den, mancave…plus laundry/mudroom and 3 piece bath. The lower level is a private suite that includes a living room with gas fireplace, eat in kitchen and bedroom. This custom 1972 build offers over 2200 SF of finished living space, appealing to a variety of buyers including families, multi generational living or partial rental to offset costs. (id:33973)
488 Davis Drive
Kingston, Ontario
Step into this remarkable raised bungalow, boasting a deceptive spaciousness that encompasses 2700 sq/ft of finished living space, thoughtfully designed for contemporary living. This exquisite abode seamlessly merges comfort with sophistication, featuring three generously sized bedrooms and two full bathrooms on the main floor. Upon entry, you're greeted by a luminous and welcoming interior adorned with hardwood flooring that exudes both charm and refinement. The open-concept layout effortlessly connects the living, dining, and kitchen areas, creating an ideal setting for family relaxation or entertaining guests. The kitchen, a culinary haven, showcases sleek countertops, top-of-the-line stainless steel appliances, and ample cabinetry for storage, including a convenient wine cooler and built-in racks for wine enthusiasts. Retreat to the serene primary suite, complete with a walk-in closet and ensuite bath, offering a private retreat to unwind. Two additional bedrooms ensure ample space for family or guests, each crafted with comfort and convenience in mind. The basement adds further allure with an extra bedroom, a two-piece bathroom, a versatile alcove suitable for an office or hobby room, a laundry area, and abundant storage space. Radiant floor heating throughout ensures year-round comfort. Outside, revel in the privacy of the fenced yard, perfect for pets to roam and children to play, while the multilevel deck provides an ideal setting for outdoor gatherings. With a two-car garage and an additional driveway off Bexley, parking and storage needs are effortlessly met. Welcome home to a blend of elegance and practicality, where every detail has been meticulously crafted for modern living. (id:33973)
3 Deerfield Street
Amherstview, Ontario
Situated in the scenic lakeside area of Amherstview, this delightful elevated bungalow offers a wonderful chance for a family to make it their new home. Featuring 3+1 bedrooms, 1.5 bathrooms, a spacious workshop, and a welcoming above-ground pool, this well-kept property is filled with possibilities. Its flexible layout includes an option for a lower-level in-law suite, which has its own private rear entrance, perfect for accommodating extended family or for those looking to generate additional income. Stepping inside, the bright, open front entrance leads to a carpet-free main level. The sizable living room features new laminate flooring throughout the living area, adding a modern touch and durability, along with a large front window that bathes the room in natural light. The modern eat-in kitchen is well-equipped with ample storage and prep space, updated kitchen cabinets, tiled floors, and a handy back door leading to the fenced backyard, large deck, and the pool. The three main level bedrooms are spacious and maintain a clean, carpet-free look. Downstairs, there's a potential extra bedroom, a large recreational space, and a half-bath. This level also includes storage space and laundry facilities. Located a short walk from Lake Ontario, parks, and sports fields, with nearby essential shopping, this impeccably maintained bungalow is nestled on a lot resembling a park. The family-friendly neighborhood and easy access to city bus routes enhance the desirability of this home. (id:33973)
216 Pratt Drive
Amherstview, Ontario
Charming 2-storey 4 year old BARR home with an attached single garage and convenient inside entry. The main floor features a spacious open-concept design seamlessly connecting the living, dining, and kitchen areas, creating a perfect space for entertaining. A nice sized entry area and a convenient 2-piece bathroom complete the main level. Upstairs, discover three well-appointed bedrooms, including a generously sized primary bedroom with large closet and a luxurious 4-piece ensuite bathroom. The convenience of upstairs laundry adds an extra layer of functionality to the home. The lower level offers a spacious rec room as well as additional storage. Updates include a new hot tub in 2021, enhancing the outdoor living experience. The basement bathroom is roughed in/partially finished, offering potential for further customization and expansion. This home seamlessly blends modern updates with practical design elements, making it a comfortable and stylish residence. Don't miss the opportunity to call this property your home. (id:33973)
790 Lotus Avenue
Kingston, Ontario
Lovely 2+1 bedroom, 2 full bath custom Barr Homes bungalow in well located Greenwood Park close to schools, shopping, CFB Kingston, and downtown. Covered front veranda with generous sitting area welcomes you to 790 Lotus Avenue. Moving inside you will find hardwood and ceramic flooring with an open concept sun-filled south-east facing dining area / kitchen that is perfect for entertaining or family dinners. Moving further in you come to the spacious living room with vaulted ceiling and access to a beautiful oversize deck and gazebo to enjoy summer evenings. The main floor is complete with a large master bedroom featuring cozy carpeting, walk-in closet and private 4-pc ensuite bath, second additional bedroom, full 4-pc main bath and laundry room / mud room with direct access to your attached double car garage. The lower level features an extra large 24'x12' recreation room and third bedroom with oversize window making it the perfect space for guests or teenagers. You also can count on fantastic storage with the massive L shaped utility room that includes a rough in for a third full bathroom. The double driveway has no sidewalk making it able to accommodate parking for four cars. Bonus backyard cement pad that is pre-wired for a hot tub and appliances are included!! Don't miss out. (id:33973)
266 Guthrie Drive Unit# 105
Kingston, Ontario
Finally! A great 3 bedroom condo at an affordable price!! On ground floor with walkout to large patio, this lovely condo gives you an updated kitchen and bath plus newer flooring and light fixtures. Great for a first time home buyer or those looking to downsize. Ensuite laundry. Easy access to downtown, Queens and the 401. Book your showing today! (id:33973)
Questions? LET’S CHAT
Your Team Kingston is ready to jump in and answer your questions. We’d love to kick off the experience with you today. Get in touch with us to get the conversation started and we’ll lead the way.
CONTACT US
info@yourteamkingston.com
VISIT US IN PERSON
1329 Gardiners Rd, Suite 105
Kingston, Ontario K7P 0L8


