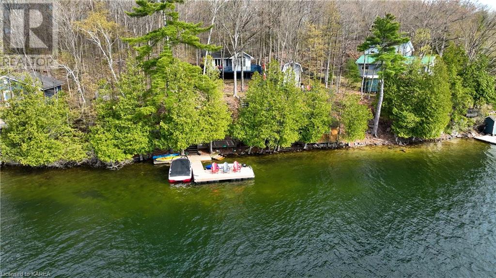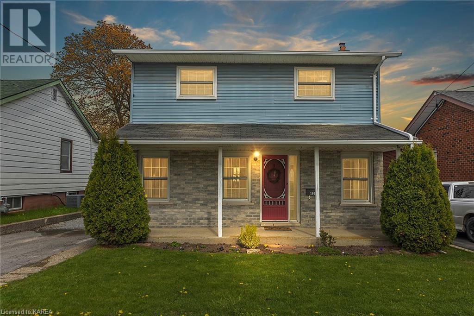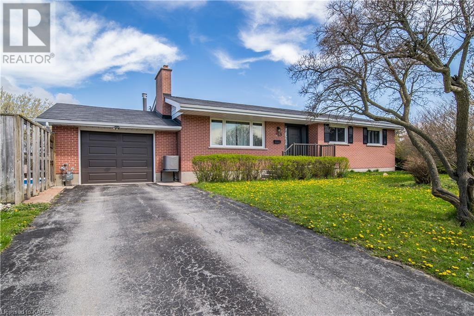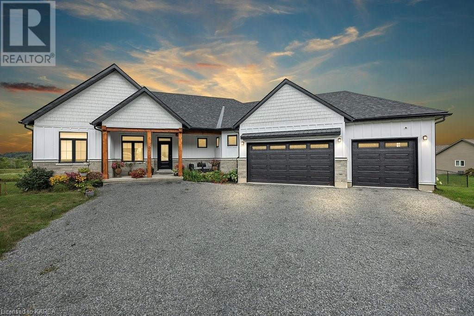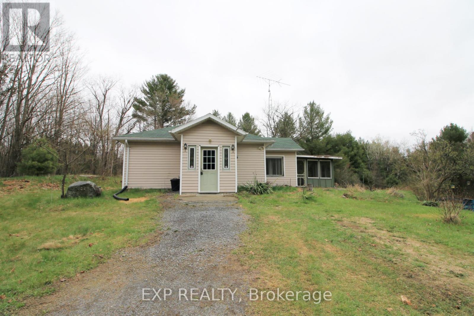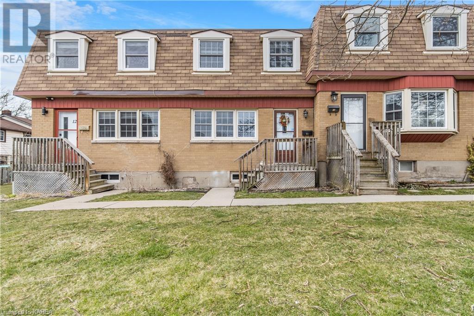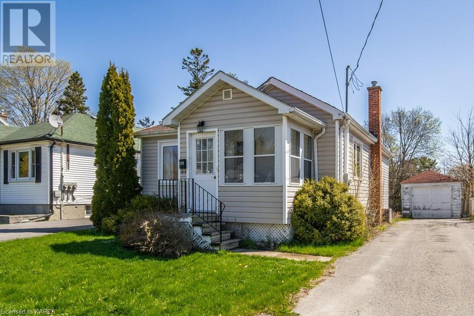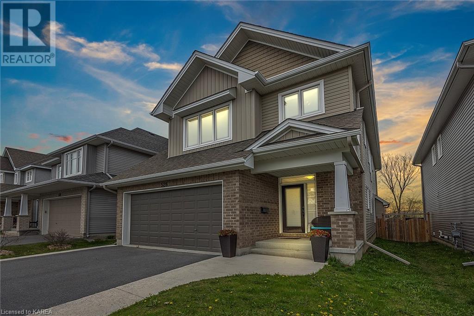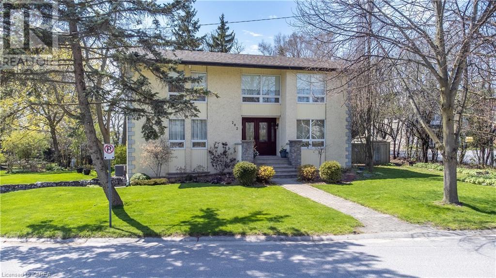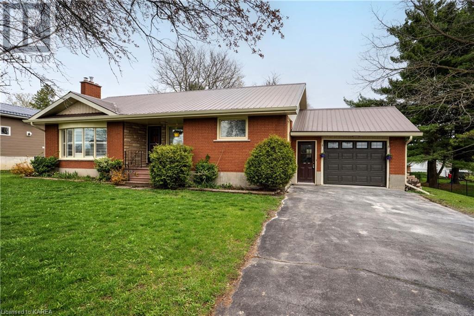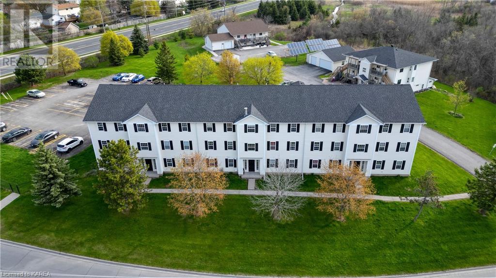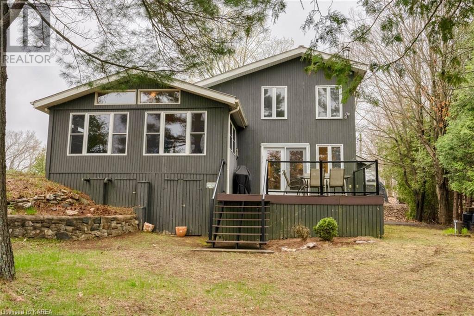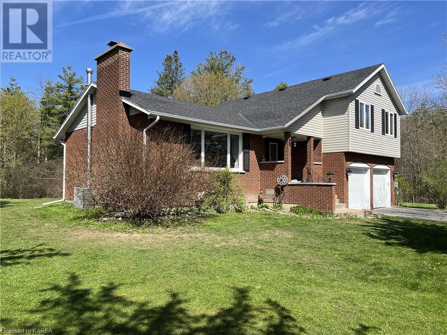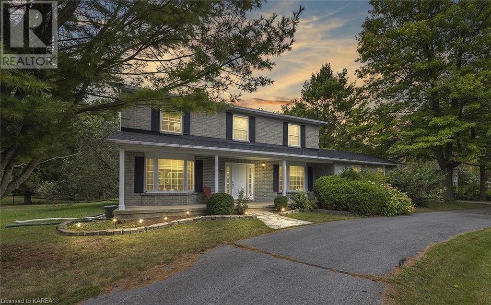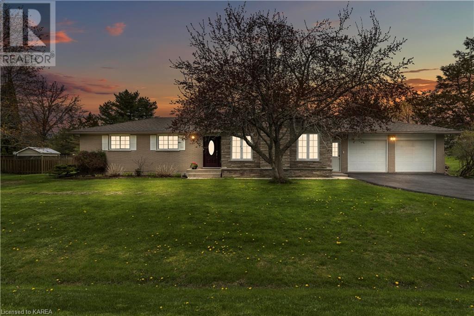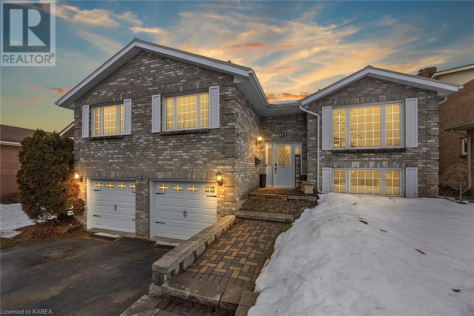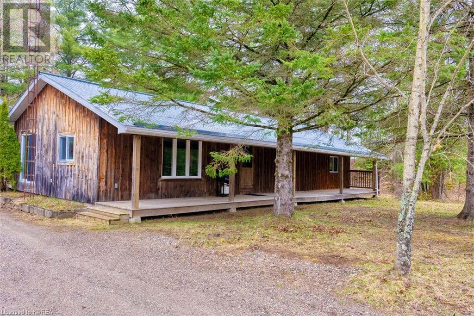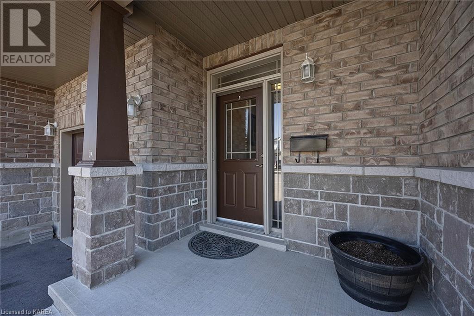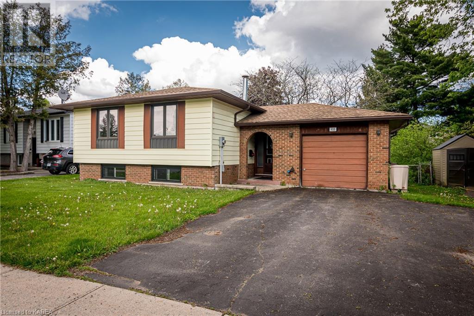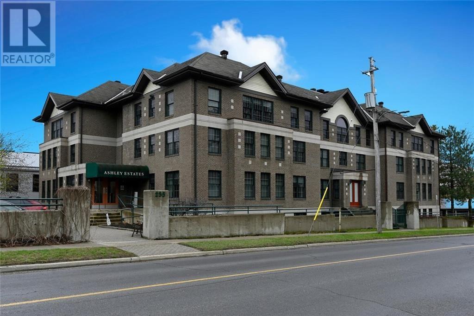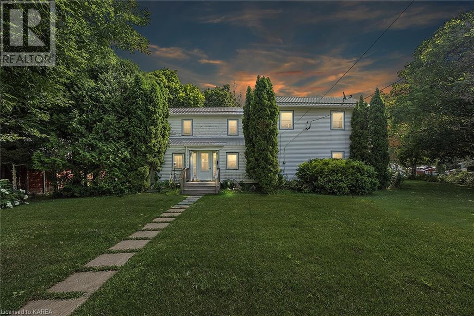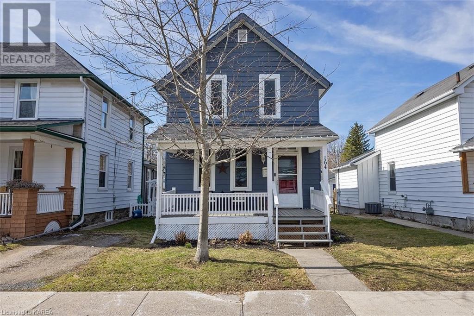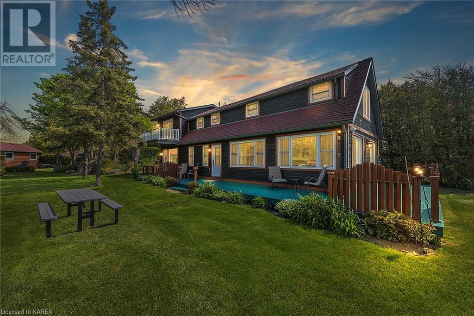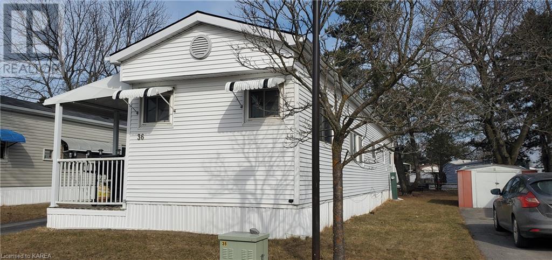11 Porcupine Island
Perth Road Village, Ontario
Island retreat on beautiful Buck Lake! Start enjoying cottage life this summer at this affordable waterfront property. This well-kept cottage is located on Porcupine Island and is a short 3-minute boat ride from the owned boat slip at the boat launch area on Perth Road. The water-frontage is perfect for young and old with a sandy area for children and deeper water off the dock. The property includes a cottage, a Bunkie near the cottage, a lakeside Bunkie, 2 sheds and an outhouse. The cottage features 2 bedrooms, a full bathroom, cozy living room with a wood-stove, a full kitchen and is serviced by a lake water system and composting toilet. The cottage has a large wrap around deck to enjoy the outdoors with family or friends and it extends to the back where there is an outdoor shower and access to the rear of the lot. Behind the cottage you will find trails that traverse the island – it truly feels like you are in your own world on the island! Most chattels are included with the sale making the cottage ready for summer fun. Buck Lake is a deep, clean, Canadian Shield lake that is located between Kingston and Westport and offers great swimming, boating and fishing opportunities. Frontenac Provincial Park borders the western shoreline and hence protects a large amount of the land along the lake. Watch the sunsets from the dock and just sit and relax and take in the beauty of nature. The island awaits! (id:33973)
101 Carleton Street
Kingston, Ontario
Wonderful Family home with a large backyard and no rear neighbours in popular Kingscourt neighbourhood. This comfortable home has been nicely maintained and features a spacious main level with Hardwood flooring, bright open Kitchen and Laundry Room....and all appliances included! Upstairs you'll find three good sized bedrooms with Laminate flooring and a 4 piece Bathroom with clawfoot Bathtub. Windows, Furnace and Air Conditioning have all been updated in the past 10 - 15 years. If you're looking for a good house in a quiet neighbourhood, this just could be your next home! (id:33973)
769 Sussex Boulevard
Kingston, Ontario
Welcome to this great all-brick bungalow in Kingston’s Bayridge neighbourhood. Just steps away from the public school, 769 Sussex sits on a nice corner lot with a long driveway for parking and a beautiful, deep, inground pool! Inside the home is carpet-free, hardwood floors, 3 bedrooms, 1 full bathroom, living room with fireplace, dining area and kitchen completing the main floor. Downstairs is mostly finished with a rec room, featuring another fireplace, a flex room currently being used as gym, a cute 2 pc bathroom and large laundry room as well as unfinished utility/storage space. Fully fenced outside, enjoy your summer by the pool! Roof (2019) (id:33973)
554 Maple Lawn Drive
Kingston, Ontario
Welcome to executive living at its finest in this three-year old Tarion Warrantied home. This deluxe country bungalow is set on 2.47 acres with over 3500 sq ft of living space and combines a country setting with a great community and suburban amenities including natural gas and Bell Fibe. As you enter the home the large windows, French patio doors, and ceilings as high as 10’ create a bright inviting space. The main floor features an open concept layout with wide plank oak hardwood flooring throughout the living areas and professionally decorated tiled floors throughout the mudroom, laundry, and bathrooms. The two-tone custom Hawthorne kitchen includes an 8’ island, built-in stainless-steel appliances, quartz counters, a pot filler, and a well-appointed walk-in pantry. The primary bedroom boasts a 10’ tray ceiling, custom walk-in closet, and a large ensuite with a double vanity, soaker tub, and tiled walk-in shower. The main floor also includes a large laundry room, mudroom, 2-piece bathroom, as well as two bright bedrooms, and a well-appointed 4-piece bathroom with privacy from the living room via a barn door. Walking down the oak stairs you find yourself in the custom walk-out basement where no expense was spared. With underslab insulation and 9’6” ceilings you can get ready to swing golf clubs year-round or simply enjoy the space as it is. The basement includes an additional living room, a kitchenette/bar, billiards table, office, exercise room, 4-piece bathroom with a sauna, storage rooms, utility room, and two walkout sets of French patio doors leading to the rear yard. This exterior offers even more to appreciate with ICF foundation, stone, hardy plank board and batten and horizontal siding, oversized windows, a 12’x15’ deck off of the living room, a Juliet balcony, large fenced yard, play structure, an attached three car garage with room for a full-sized truck, and large driveway with parking for all of your friends and family. (id:33973)
1802 Flinton Rd
Tweed, Ontario
Welcome to your own private paradise! Situated on a sprawling 101-acre lot, this recreational property offers an abundance of space and amenities for outdoor enthusiasts and nature lovers alike. Nestled amidst scenic landscapes, this property promises a lifestyle of tranquility and adventure. At the heart of this expansive estate is a charming 3-bedroom, 1-bathroom dwelling, offering cozy comfort and rustic charm. Whether you're seeking a weekend retreat or a potential full-time residence, this dwelling provides a welcoming sanctuary to unwind and recharge. With its inviting living spaces and picturesque views, every moment spent here feels like a peaceful escape from the hustle and bustle of city life. Adjacent to the main dwelling, a spacious 3-car detached garage provides ample storage for vehicles, outdoor equipment, and recreational gear. Whether you're a car enthusiast, hobbyist, or outdoor adventurer, this versatile space offers endless possibilities to indulge in your passions. (id:33973)
116 Notch Hill Road Unit# 11
Kingston, Ontario
Affordable and in a convenient mid town location! Modern, bright and move-in ready! What a great package this is, a condo townhouse with a sweet fenced yard & deck and 3 fully finished levels! Carpet free throughout, with beautiful hardwood on the main and upper levels. Enjoy an updated kitchen with new counter tops, convenient half bath on the main, a gorgeous electric fireplace and shelving unit anchoring the spacious living room, three bedrooms and a full bath upstairs- the primary bedroom fit for a king size bed and with double closets! The lower level is finished too, With a large rec room currently used as the perfect teen hang out, and a big storage room and laundry combo. This is affordable living, and it could be yours! Ideally located close to everything, on a main bus route, with great shopping and schools and St. Lawrence College close by. A well managed condo enclave and totally updated- come and have a look! (id:33973)
197 Kingscourt Avenue
Kingston, Ontario
This quaint Kingscourt bungalow is conveniently located in Central Kingston within walking distance of downtown, schools, the local farmers market, a great dog park & splash pad! Currently set up as an investment property (present tenants pay $1,050 downstairs and $1,700 upstairs) the home is carpet-free and has seen many updates over the years. Enter the main floor through the welcoming, enclosed sunroom and you'll find an open concept main level with a spacious living room, updated kitchen, lots of windows for natural light, tile & updated, neutral, laminate flooring, 2 bedrooms, and an updated, 4 piece bathroom with stand up shower & large soaker tub. With a separate entrance at the back, downstairs is a one-bedroom, one-bathroom in-law suite with a kitchenette, unfinished laundry/storage area. Outside is a long driveway, a detached single car garage and a deep, mature backyard. Roof (2015) (id:33973)
528 Savannah Court
Kingston, Ontario
Beautiful park view and privacy at this exceptional executive residence in coveted King’s Landing. This well-maintained four-bedroom, three-and-a-half-bathroom home is perfect for an active family and effortless entertaining. The main floor offers a living room, dining room, powder room and mud room with direct access to the two-car garage. Enjoy the gourmet chef’s kitchen with sparkling white cabinetry extended to the ceiling, dreamy granite countertops, stainless steel appliances and a generous island with breakfast bar. Cook with confidence with the impressive Wolf gas stove and range. The spacious living room features a cozy gas fireplace and built-in cabinets. Step outside to the sunny, fenced in backyard, relax in the gazebo and BBQ on the expansive deck. Enjoy the long-view of green space and short walk to the splash pad and park. On the second floor, you will find four large bedrooms, the laundry room and two full bathrooms. The primary suite features his and her closets and a five-piece spa-inspired bathroom with a double vanity, separate shower and free-standing soaker tub. The fully-finished basement incorporates a large recreation room, a new 3-piece bathroom and a finished storage area. Located on a quiet, cul-de-sac, this family-friendly community is close to amenities, shopping great schools and the Invista Sports-Plex. It doesn’t get better than this. Don’t wait! (id:33973)
202 Alwington Place
Kingston, Ontario
Beautifully updated home on a sought after downtown executive cul-de-sac enjoying bright living spaces on all 3 levels. The kitchen has been newly renovated and is a chef’s delight with an abundance of white, custom cabinetry, stainless appliances, granite counters, a large dining table and French doors to the rear yard. The upper level has a primary bedroom with a sitting room, a large walk-in closet and luxurious ensuite bathroom. There are 3 more bedrooms, plus an office and a 4-piece bathroom. The lower level is fully finished…and wait until you see the rear yard with beautiful perennial gardens and a large patio. The real bonus is shared access with others on the street to Alwington Park (at the foot of the street) which is a stunning waterfront park on Lake Ontario with green space, beach and much more. (id:33973)
4406 Notre Dame Street
Harrowsmith, Ontario
Welcome to this all-brick bungalow nestled just north of Kingston in the charming village of Harrowsmith. This home presents a blend of versatility, comfort, and potential that's bound to captivate homeowners . Natural light floods the spacious living areas, creating an inviting atmosphere throughout the home. With a spacious Living, Dining and Kitchen area and 2 bedrooms and full bath on the main floor. This cozy home offers comfortable living spaces ideal for families. Enjoy the convenience of all amenities on the main floor . And don't forget the Full Basement, fully finished that boasts a welcoming atmosphere perfect for cozy gatherings or quiet evenings in. Step out into the added sunroom over looking the spacious back yard and private back yard patio, perfect for outdoor dining, relaxation, and entertaining. This property offers an ideal setting for families, retirees, and investors alike. Situated in a family-friendly neighborhood, walking distance to two local schools, Harrowsmith Public School and St. Patricks Catholic School, it also boasts close proximity to Centennial Park just up the street, which frequently hosts local events like the Frontenac Farmers Market. Nearby, the Community Golden Links Hall and S & A Hall hosts various community gatherings, adding to the vibrant atmosphere. For sports and adventure enthusiasts, the location is perfect, with ample opportunities for walking, biking, hiking, snowmobiling, and ATVing, just outside of Kingston. (id:33973)
790 Progress Avenue
Kingston, Ontario
Built-in 2000, this quality built 18 unit apartment building is ideally located in Kingston’s West End at the corner of Progress Avenue and Taylor Kidd Boulevard. The complex is situated on a 1.17 acre parcel land and provides 34 parking spaces. There are 12 two bedroom units, 3 one bedroom units, and 3 three bedroom units. Floor plans of each style of unit is provided in the documents section. Rental income is $295,704, parking income is $10,200, Laundry income is $5,300, air conditioning income is $1125 . Total income is $312,329. Expenses for 2023 are municipal taxes $40,600.89, Enbridge (gas) $10,359.97, water/sewer $7770.97, Hydro One (electrical) $12,260.99, insurance $10,815 and maintenance is estimated (at 5% of Gross rent) $14,785.20. Total Expenses are estimated at $96,593.02 (id:33973)
1015c Legion Road
Sharbot Lake, Ontario
Sunset lovers take notice! This year-round home overlooking Sharbot Lake is a prime location to enjoy the magnificent sunset views followed by a relaxing campfire with family and friends. Spend the day enjoying swimming off the newly installed 8 x 12 floating dock, boating, fishing or just floating the day away. The year-round cottage or full-time home has a large loft style main bedroom with oversized 2nd bedroom for extra sleeping capability. Enjoy views of the lake from the living room, dining room as well as main bedroom. Kitchen / dining room is open and bright with whitewashed pine and pot lights. A lovely stone wood burning fireplace located in the dining room takes the chill off the cool evenings. Enjoy grilling and dining al fresca just outside the dining room doors on the deck with new glass panel railings. Make use of the attached 16 x 35 garage to park a vehicle or summer toys. This great waterfront home is the perfect size and location for those looking to downsize and enjoy the lake. This property is conveniently located within a 5-minute walk to Sharbot Lake Village, where you will find a grocery store, pharmacy, bank, post office, public beach, restaurants, and café. A quick 25 minute drive to the lovely town of Perth with local hospital and many stores or 50 minutes to Kingston. (id:33973)
1763 Sunnyside Road
Kingston, Ontario
Fabulous Kingston location only 15 minutes from downtown, this country home sits on a 5-acre lot that is surrounded by trees, nature, and has a creek running through it. 3 bedrooms (plus bonus room in basement could serve as a 4th bedroom), 2.5 bathrooms, nice kitchen with eat-in nook, living room with wood burning fireplace, dining room, and family room with patio doors to the backyard. 2,200 square feet of finished living space. The kitchen features stainless steel appliances, granite counters, breakfast bar, and eat-in nook. Large bright vinyl windows, large deck off patio doors, and hardwood floors throughout. Primary bedroom features a walk-in closet, ensuite bathroom, and balcony. Convenient upstairs laundry. The finished basement features a large rec room, separate bonus room that could serve as a 4th bedroom or gym, and crawl space for extra storage. Double car garage with inside entry to mud room and convenient half bathroom on this level. All 6-appliances are included. Shingles and eavestroughs are brand new in May 2024. Furnace new in March 2024. 24-foot pool is 3 years old. Serenity surrounds you in this desirable country home, just 4 minutes north of the 401 and 15 minutes to downtown Kingston, the waterfront, Queens, and the hospitals. (id:33973)
57 Faircrest Boulevard
Kingston, Ontario
Location! Location! The beautiful Riverside Estates is surrounded by nature, includes a shared waterfront park with private beach, and is less than 10 minutes to Downtown Kingston. Watch deer strolling down the street as the sun sets and enjoy sunrises through the trees from your own private balcony off the master bedroom. The covered porch and double attached garage are perfect for inclement weather and offer easy access to a wonderfully welcoming grand foyer. The main floor laundry also doubles as a convenient mudroom for any furry family members as well. The bright office situated directly beside the front door is handy for working professionals. In the morning, you can enjoy your breakfast soaking up the sun surrounded by windows; and the large deck is right nearby for barbecues or outdoor celebrations with family and friends. Of course, the oversized backyard is ideal for playing your favourite game and honing your gardening skills too. A large dining room is great for more formal occasions, while the adjoining living room is super for entertaining. You can definitely unwind in the main floor family room in front of a stone fireplace with your favourite book or podcast. When you need to escape for some serenity or slumber, there are four large bedrooms upstairs, including a spacious master with an ensuite and walk-in closet. There is a second full bath upstairs as well and both have double sinks to avoid line ups. The powder room on the main floor offers easy access for company. The lower level provides even more comfort and options. There is a recreation room designed for the gamer and movie lovers in your family. Plus, there is an exercise room to get your sweat on, an arts studio and workshop to satisfy your creative inspiration, and even cold storage for your preserves. The circular driveway out front is a sweet bonus too. Your family deserves to live like this. (id:33973)
130 Kinogama Avenue
Kingston, Ontario
Hwy 2 East, Bateau Channel Estates. Meticulously maintained and loved by the same family for nearly 50 years, this lovely bungalow situated on a beautiful half acre lot is ready for the next lucky family. Filled with natural light, the main floor features a spacious kitchen updated with classic white shaker cabinetry and double porcelain sink, open to the dining area with garden doors overlooking the gorgeous rear yard. The formal front living room offers the perfect space to unwind and the stonefront wood burning fireplace anchors this warm, cozy room. Down the hallway, with pristine oak hardwood floors, is the primary bedroom with its own convenient 2-piece ensuite, two secondary bedrooms (one currently used as an office), and the main bath. The lower level is accessed off of the kitchen and here you'll find wonderful flex space ready for finishing ideas- a large rec room area and two big utility spaces, perfect for a workshop or ample storage. The manicured yard is 167' deep and the large deck and fire pit add to this wonderful outdoor space. There is private deeded waterfront access just down the street, privy to the homes in this enclave, where you can launch your kayak and play along the water's edge. Just minutes to CFB Kingston, downtown, the Waaban crossing and easy 401 access, and with all of the East end amenities offered, this is just a wonderful place to call home. Peace of mind updates include: Kitchen/2023, Asphalt Driveway/2023, Furnace and A/C/ 2018, Septic Tank/2017, Newer Roof shingles. This really could be the one you've been waiting for! (id:33973)
1146 Lancaster Drive
Kingston, Ontario
Welcome home to this charming 3+1 bedroom, raised bungalow nestled in the coveted Westwoods neighborhood. This delightful home boasts a perfect blend of modern updates and timeless appeal, making it an ideal retreat for comfortable living. Upon entering, you are welcomed into the main level featuring a spacious and airy layout, highlighted by a newly renovated kitchen. Adjacent to the kitchen, enjoy the open-concept living and dining area - large windows flood the space with natural light. On the main level you'll find 3 bedrooms, each offering ample space, closets, and large windows. The master bedroom features a luxurious ensuite bathroom, elegantly updated with modern fixtures and finishes. On the lower level, you'll find a fully finished walkout basement. This level includes a family room, and a 4th bedroom as well as a 3rd bathroom and access to both the garage and backyard. Stepping outside, you'll discover the true essence of this home's appeal as it backs onto Dunham Park! (id:33973)
17747 Road 509
Sharbot Lake, Ontario
Welcome to 17747 Road 509, Sharbot Lake. Located just minutes north of the village of Sharbot Lake and near many lakes, this home sitting on almost 10 acres is a great place to call home. Home features large front covered porch, large living room, open concept kitchen and dining room. Separate detached 2 car garage/workshop for the hobbiest. There is easy access through the property to the K&P recreation trail. This property would also make a fantastic city getaway. (id:33973)
1163 Horizon Drive
Kingston, Ontario
Welcome to 1163 Horizon Drive, this beautifully maintained 2 storey townhouse in the west end of Kingston is close to schools, shopping and quick access to the 401. This home is finished on all 3 levels, 3 large bedrooms, 3.5 bathrooms, a large dining room, single car garage and parking for 2 cars in the driveway. The main level is beautifully lit with natural light from the patio doors which overlook a deck and green space directly behind the home; no neighbours behind you! It has hardwood floors, a powder room near the main entrance, and is open concept with a dining room, living room and kitchen which includes an island with sink and dishwasher. On the second floor you will find the luxurious primary bedroom with a 3 piece ensuite and a walk in closet. Here you will find two other decent sized bedrooms, a 3 piece bathroom, and a laundry room conveniently on the second floor. To add to all of this, the finished lower level has walk patio doors to the back yard, a large rec room, another 3 piece bathroom, and a small storage room. This home is close to grocery stores, walking trails, other shopping amenities and is only minutes to the 401 making it a prime location to easily access many popular areas of Kingston. If you are looking for a move-in ready, fully finished home with no need for improvements this is the house for you! This property is one you don’t want to miss. (id:33973)
910 Cresthill Street
Kingston, Ontario
Welcome to 910 Cresthill Street, a beautiful, raised bungalow with an attached single car garage and extra wide driveway with parking for 2 vehicles, on a generous 60’ x 119’ lot in Kingston’s bustling west-end. The main level of this home offers new vinyl plank flooring throughout, many new windows (2023), a generous foyer with a double coat closet and inside entry into the garage, a comfortable living room leading to the upgraded eat-in kitchen which features new kitchen cabinets (2023), new appliances (2024), a stackable washer and dryer (2024) and a walk-out to the side deck (2023/2024). There are 3 bedrooms and the beautifully updated main 4-piece bathroom (2023). The lower level has been wonderfully updated into a separate suite, perfect for the extended family to stay, and offers new vinyl flooring throughout, a spacious family room with walk-out (separate entrance), a large bedroom with oversized windows, a bright new kitchen (2023/2024) with new appliances and a stackable washer and dryer, a bedroom, and an updated 4-piece bathroom. This generous fenced yard provides ample space to entertain with space to garden and enjoy the warmer seasons. Conveniently located close to great schools, parks, public transit, shopping and is just a short drive to all of the amenities Kingston has to offer. Immediate Possession (id:33973)
235 King Street E Unit#403
Brockville, Ontario
This 2 bedroom, 1 large 4 pc bath with laundry in the unit has and is meticuliously maintained with pride of ownership apparent. Enter the unit to find a foyer with a walk in closet to the right that has lots of room for coats, shoes and much more. The updated galley kitchen gives you enough counter and cupboard space with BI Dishwasher, hall closest is used as a pantry and houses the new Hot Water Heater. Walk through the kitchen to enter the Dining room which opens to Living room and enough space for your furniture. The PR hosts 2 closets and 2 windows that allows natural light, second bedroom is spacious and can used as a den or office. You will love the 4pc bath and just around the corner your washer and dryer are located behind the closet doors where you have extra shelving for more storage. Book your showing now and you will not be disappointed in this unit. Elevator was replaced in 2023. Hydro 2023 was 1510.05 (125.84 a month),Condo Fee 394.16 a month.includes Water and Sewer (id:33973)
4 Peel Street
Tamworth, Ontario
Welcome to 4 Peel st, this historic home was the first frame house built in Tamworth, built in 1824! Some of the original features have been well preserved over the years. This home sits on just over half an acre of land that is nicely landscaped with a carport and a detached workshop. The current owners have been planting a tree on the property every year since 2009. The house has lots of character and charm, with 4 bedrooms upstairs, 1 bedroom / Office downstairs, 1.5 Bathrooms, open concept Kitchen and Dinning room area with a walk in Pantry. This is your chance to own a piece of history in the lovely town of Tamworth. (id:33973)
164 Arthur Street
Gananoque, Ontario
Welcome to 164 Arthur Street! Located in the highly sought-after South Ward of Gananoque, mere steps away from the picturesque St. Lawrence River, this 2-storey, 2 bedroom (with possibility for a 3rd bedroom) century home exudes both character and sophistication. Renovated back to the studs, it’s move-in ready and blends timeless charm with modern comforts! At the heart of the home lies the custom kitchen, boasting a vaulted ceiling, stainless steel appliances, quartz countertops, a charming window bench seating, and direct access to the backyard—a perfect setting for hosting gatherings! Relax in the inviting living space, with plenty of natural light pouring in from newly installed windows. Then head upstairs where restored wood flooring adds warmth and character to the bedrooms. Convenience is key with upper-level laundry and a renovated bathroom featuring luxurious in-floor heating and an elegant clawfoot tub! Outside, unwind in the fully fenced backyard or enjoy a cup of coffee on the cozy covered front porch. With its prime location within walking distance to downtown Gananoque, waterfront amenities, Joel Stone Park beach, shops, restaurants, the 1000 Islands Playhouse, and the 1000 Islands Boat Museum, this home offers both serenity and convenience. Plus, recent upgrades within the last 2 years include a new roof, updated electrical, insulation, furnace, AC, and plumbing allowing for worry-free living. Don't miss the opportunity to view this rare gem! (id:33973)
135 Thousand Islands Parkway
Gananoque, Ontario
A rare commercial opportunity awaits in the heart of the Thousand Islands. Located on a private sandy beach on the St. Lawrence River is Harmer’s Cottages. 6 beautiful cottages plus a main 2-storey house situated on over 2 acres of well maintained grounds and breathtaking waterfront. The main building has been updated and is equipped with an office, 3 bedrooms, 2 bathrooms, and stunning views from all angles. Each adorable cottage has 2 bedrooms, 1 bathroom, its own unique charm, and plenty of space to enjoy the serenity of riverfront cottaging. Each cottage comes with a private deck, deck chairs, BBQ, and picnic table. Additionally, this lovely beachfront property has a dock and clean, clear water perfect for swimming and water activities. Make your Thousand Islands dream a reality. (id:33973)
36 Worthington Way
Kingston, Ontario
Move in Ready! This well-maintained 2 bedroom mobile home features a beautifully updated kitchen and bath with a spacious living area, open concept accented with ceiling beams, large kitchen with 2 pantries. The living area has propane fireplace for a cozy atmosphere. Easy household organization with excellent storage space, large entry closet and lots of well maintained white kitchen cabinets available. Exterior with a peaked roof, 10 x 12 large storage shed/workshop with hydro, small garden utility storage cabinet and storage lock-up. Located in the quiet community of Worthington Park, walking distance to all major amenities including No Frills, Canadian Tire, Shopper's Drug Mart and shopping center. Located on public transit, with medical, shopping and community activities. The Park has an active Community Centre with optional social events. Community programming very active during summer, Christmas & New Year social events. Monthly land lease (includes estimated payment for water and taxes). Conveniently located between downtown Kingston and Highway 401. Lot fees include taxes and water. (id:33973)
Questions? LET’S CHAT
Your Team Kingston is ready to jump in and answer your questions. We’d love to kick off the experience with you today. Get in touch with us to get the conversation started and we’ll lead the way.
CONTACT US
info@yourteamkingston.com
VISIT US IN PERSON
1329 Gardiners Rd, Suite 105
Kingston, Ontario K7P 0L8


