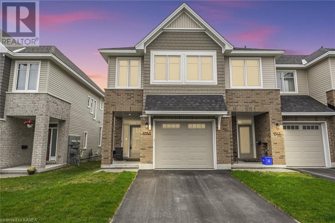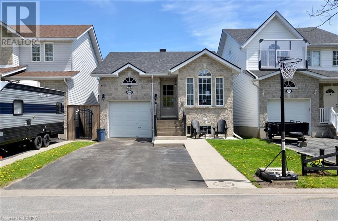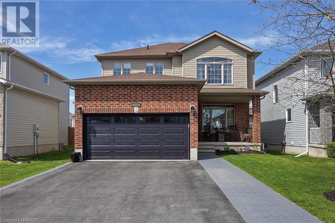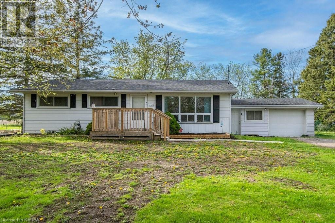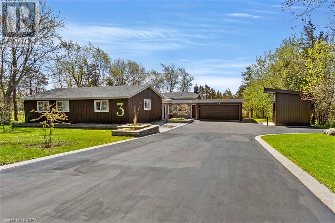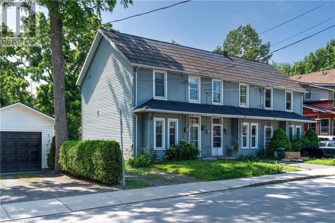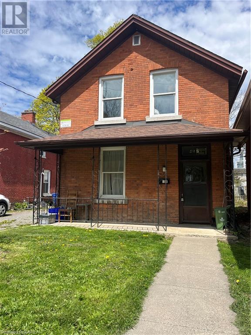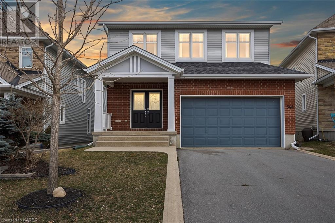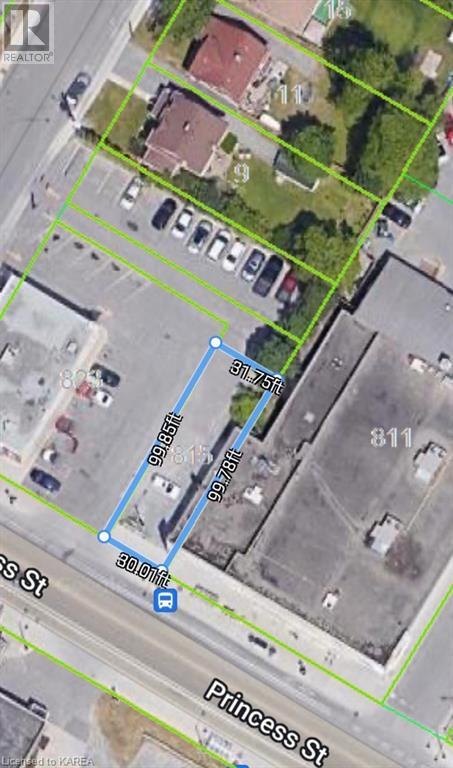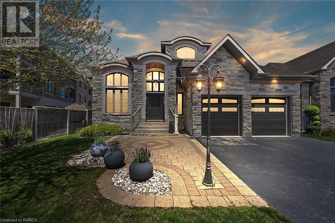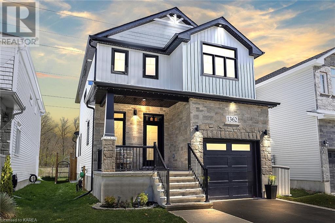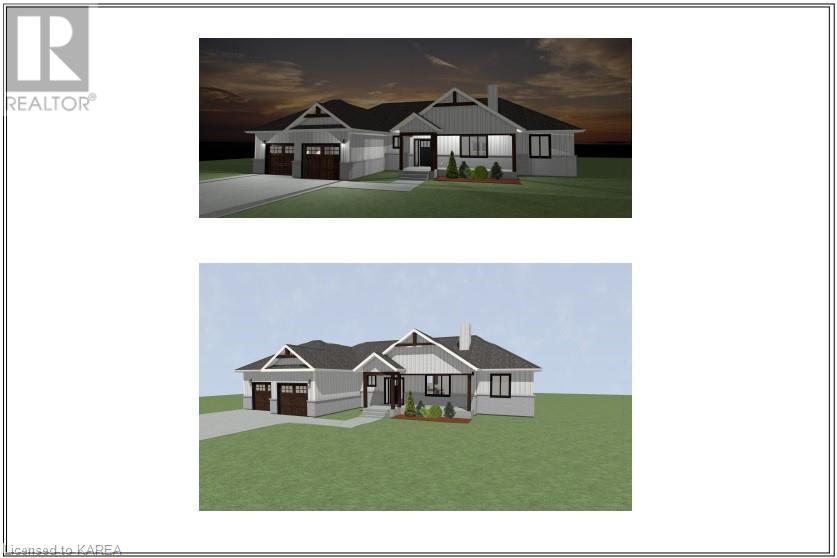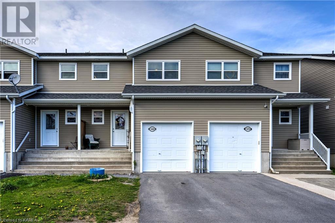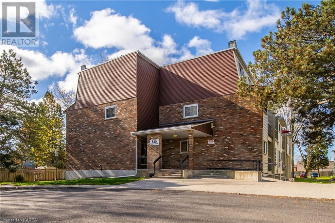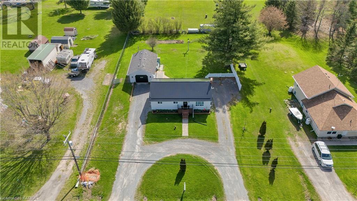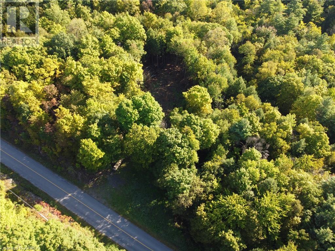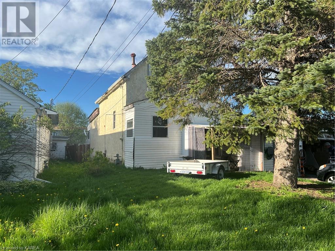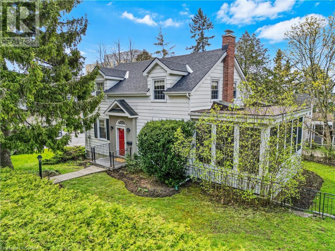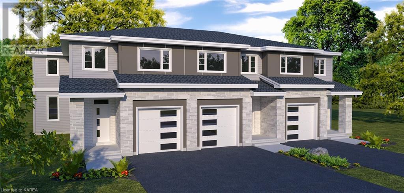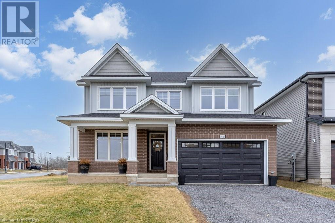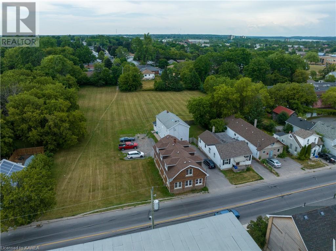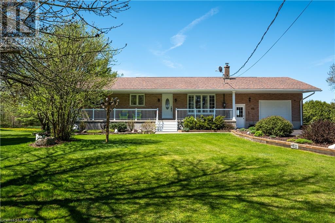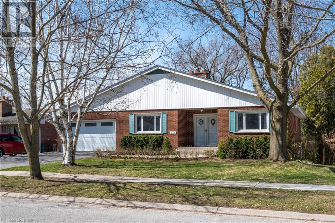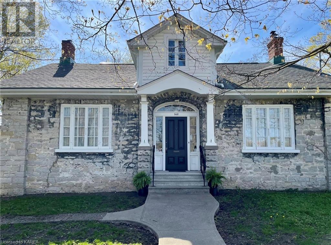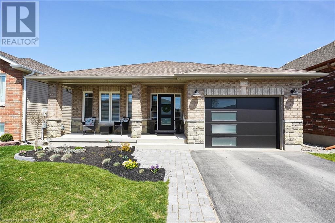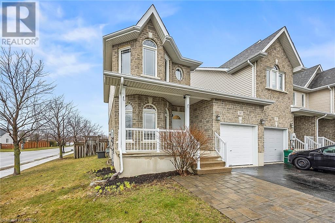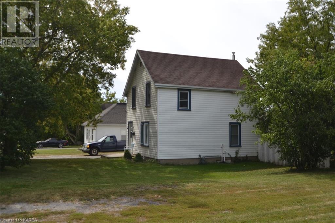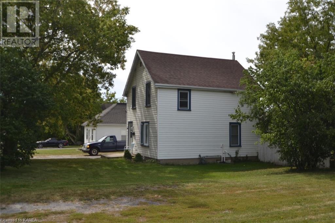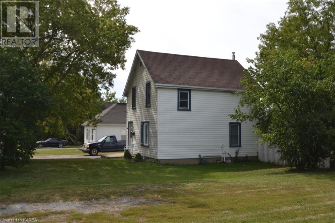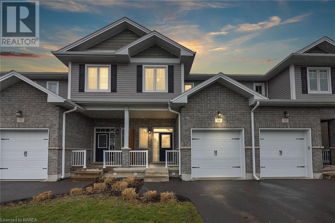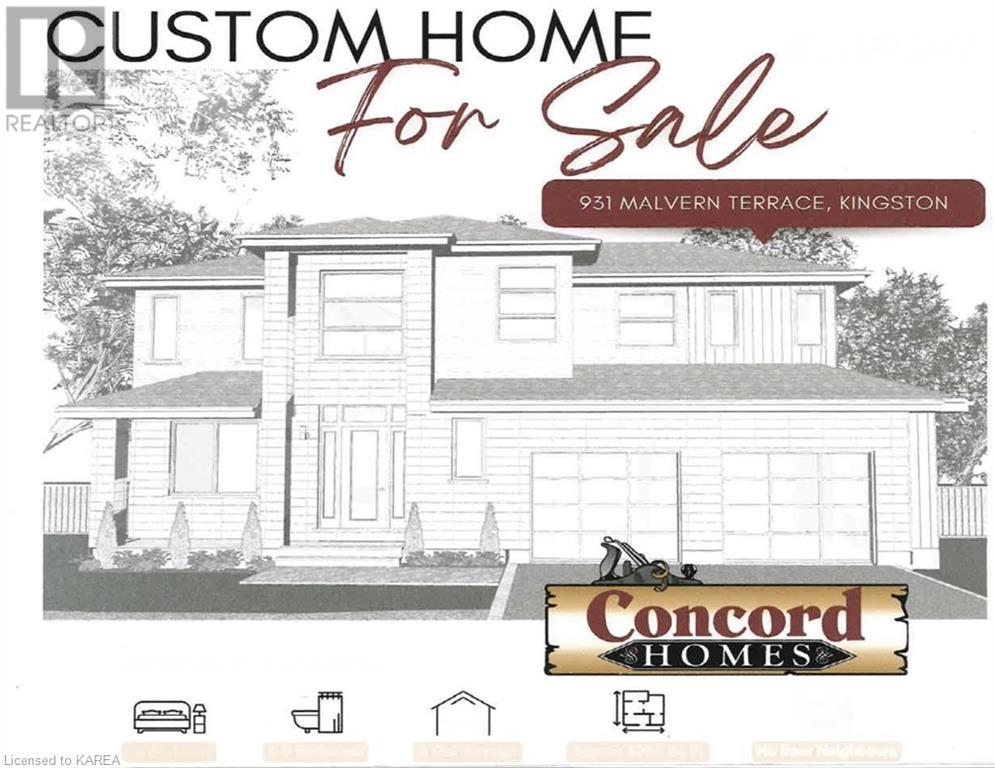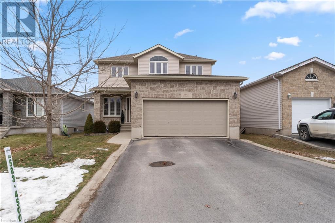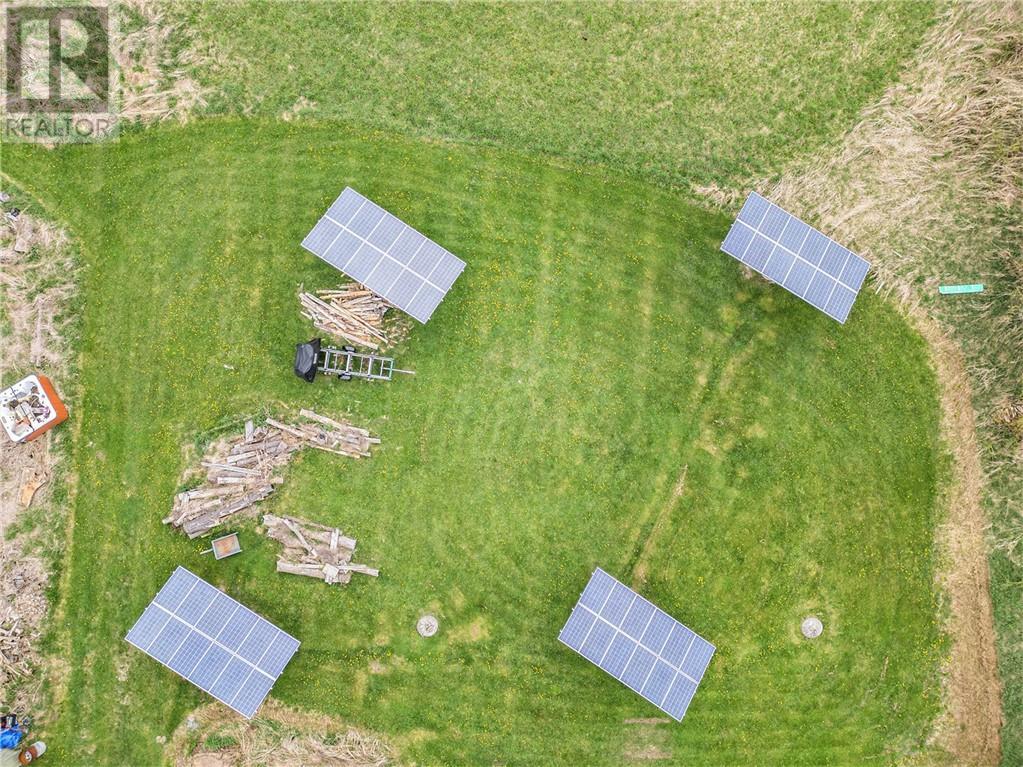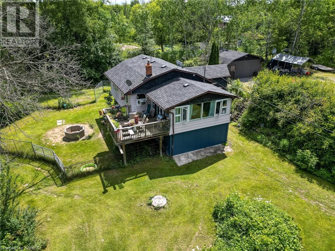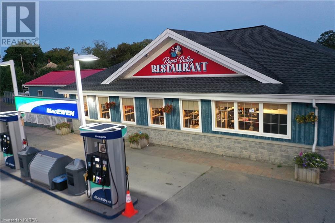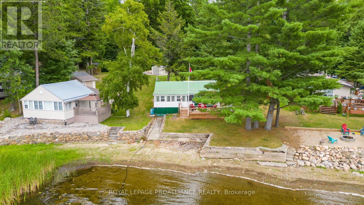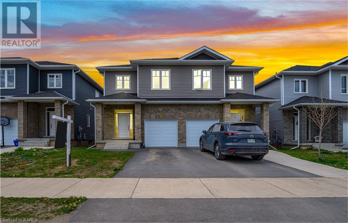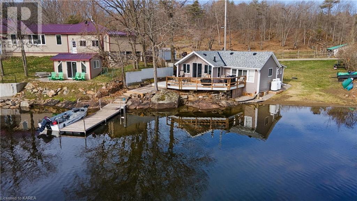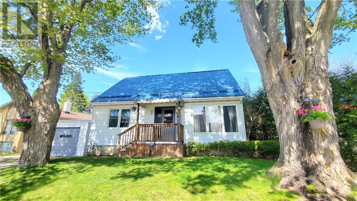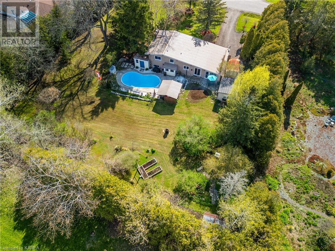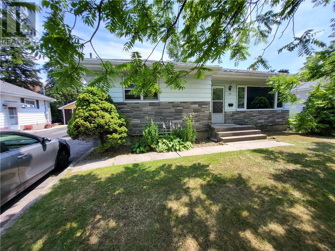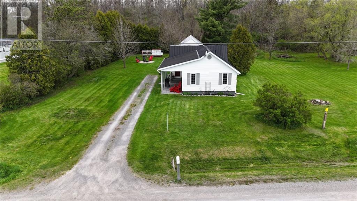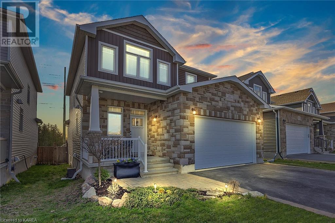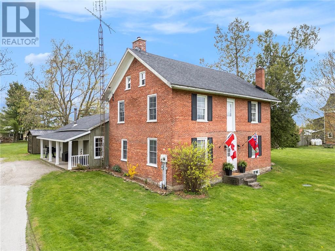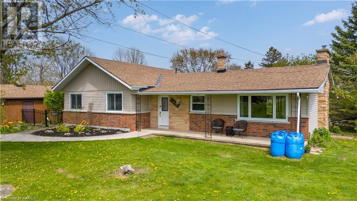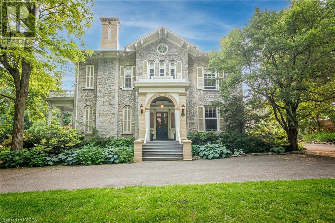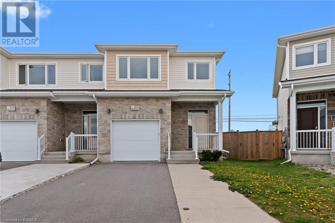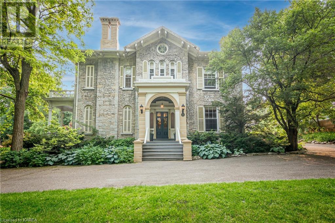1345 Demers Avenue
Kingston, Ontario
Welcome home to 1345 Demers Avenue! Centrally located in the highly sought after West Village subdivision this end unit town-home is ready and waiting for you! Quality built by Tamarack Homes this 2.5 year old Cambridge model has all of the bells and whistles you need and want. Open concept main level with upgraded kitchen that offers quartz counters, island eating bar, walk in pantry built in appliances. Grand living area with bright and airy feelings throughout. Gas fireplace, gleaming hardwood flooring, spacious dining area with patio door to rear yard. Upstairs offers an oversized primary with enormous walk in closet, gracious ensuite and upgraded window coverings. 2 additional bedrooms, spacious main bathroom and good sized laundry room round out the upper level. Partially finished lower level with bright rec room, and massive utility room. Walking distance to schools, parks, shops, transit and more! This is a great place to live! (id:33973)
1016 Rainbow Crescent
Kingston, Ontario
PERFECT EAST END BUNGALOW! WELL MAINTAINED AND READY TO MOVE INTO! 2 BEDROOMS UP, FULL BATH, BRIGHT KITCHEN WITH VAULTED CEILING AND PATIO DOORS TO FULLY FENCED BACK YARD. SPACIOUS LIVING ROOM WITH VAULTED CEILING. FULLY FINISHED LOWER LEVEL WITH A WORKOUT ROOM, REC ROOM, FULL BATH, LAUNDRY AND 2 BEDROOMS. UPDATES INCLUDE THE ROOF, GAS FURNACE, NEW FRONT DOOR, DISHWASHER, CABINETS PAINTED, SHOWER IN BASEMENT, WASHER, NEWER FLOORING, DRIVEWAY SEALED AND MORE! ENJOY THE PATIO AREA WITH THE GAZEBO MAKING IT A QUIET SANCTUARY IN THE BACKYARD! ACCESS TO PUBLIC TRANSIT, WALKING TRAILS, SCHOOLS AND SHOPPING CLOSE BY! (id:33973)
1326 Frank Street
Kingston, Ontario
Welcome to modern elegance and comfort with this wonderfully updated 3+1 bedroom, 3 1/2 bath two-storey home offers a harmonious blend of style, functionality, and convenience. As you step inside, you'll be greeted by a large open floor plan on the main level, where the heart of the home awaits. The gorgeous newer kitchen is a dream, featuring a large island, quartz countertops, a hidden appliance cabinet, and soft-close cabinetry. Updated hardwood and tile flooring add a touch of luxury, bonus with a flex room, currently being used as an office, and main level laundry provide added convenience. Ascend the updated hardwood stairs to the second level, where the primary suite awaits. Enormous in size, this sanctuary boasts a large ensuite bathroom with double sinks, offering a serene retreat at the end of the day. Two additional bedrooms and another full bathroom provide ample space for family members or guests. The basement is fully finished, offering even more living space to enjoy. A large rec room provides the perfect spot for gatherings or relaxation, while a fourth bedroom or den offers versatility to suit your lifestyle needs. A newer full bathroom adds convenience and functionality to this lower level. Additional upgrades abound throughout the home, including updated bathrooms, an r/o drinking water system, custom blinds, and lighting, ensuring a comfortable and stylish living environment. Outside, the fully fenced yard is a private oasis, complete with a deck, hot tub, and beautifully landscaped. Located in an ideal neighbourhood, close to parks, schools, transit, and more, this home offers the perfect combination of convenience and tranquility. Don't miss your chance to make this exquisite property your own – schedule a showing today and experience the epitome of modern living! (id:33973)
2269 Sharpe Road
Napanee, Ontario
This updated 3-bedroom, 1-bathroom bungalow is nestled against serene farmland, offering tranquility and picturesque views right from your backyard. Step inside to discover a refreshed interior, boasting modern finishes. The living area is perfect for relaxing evenings or entertaining guests. Adjacent, the kitchen awaits with updated cupboards and sleek countertops. Outside, you'll find a new deck at the front of the house, ideal for enjoying your morning coffee as you soak in the peaceful surroundings. At the rear, a newly constructed patio beckons for al fresco dining or simply unwinding after a long day. This property boasts numerous upgrades in recent years, ensuring convenience and comfort for its lucky new owners. And while you'll relish the rural serenity, essential amenities are just a short 10-minute drive away in Napanee. Need more? The vibrant city of Kingston is only 30 minutes away, offering a myriad of shopping, dining, and entertainment options. Don't miss your chance to make this country home yours. Schedule a viewing today! (id:33973)
3 Thunderbird Circle
Kingston, Ontario
Just a stunning home with pride of ownership throughout! Located on a beautifully landscaped, private, treed 120 by 182 foot lot on a quiet cul de sac in Bateau Channel Estates. Only 10 minutes east of downtown Kingston, this property also comes with spectacular shared neighborhood deeded waterfront with access to the St. Lawrence River! This 4 BR, 2.5 bath home has an amazing layout. It features a lovely, updated and spacious eat in kitchen with beautiful hardwood floors, skylight, pantry, butcher block counters and island and a door to a fabulous 2 tiered deck. Just perfect for entertaining, cooking and enjoying your favorite meals. The living room is sunny and airy, with numerous south facing windows, a propane fireplace with historic mantle, and an office area, which can easily be used as a formal dining room area again if desired. It offers a fantastic space for unwinding at the end of the day and enjoying your favorite book, show or interesting conversations with family or friends. There are also sliding doors to the upper level of the recently updated deck. The primary BR has a 3 pc ensuite with new glass shower and walk in closet. The home also features beautiful hardwood floors in the bedrooms and hallway. The heated ceramic floor entryway vestibule provides main level entry and creates a welcoming atmosphere to the home. The main floor laundry is bright and has a new ceramic floor as well as access to the large, deep 2 car garage with ample shelving. Architect blue prints for an artist studio above the garage are available if desired. Other updates include new water pump, vinyl windows, doors, garage door, shingles, a/c, high efficiency propane heat pump, 2 pc bath, chimney flashing, and interlocking brick patios. The lower level has high ceilings and offers plenty of storage (there are 2 large foam insulated crawl space areas), a workshop area, a separate entrance to the yard and rec room finishing possibilities. (id:33973)
68 Livingston Avenue
Kingston, Ontario
Newly updated and nestled in an unbeatable location, this charming 3-bedroom, 1.5-bathroom end-unit townhome boasts an open-concept design, providing easy access to Queens, KGH, Lake Ontario (Gord Downie Memorial Pier), Kingston Waterfront Trail, Breakwater Park, Bearance's Grocery, and the Isabel Bader Centre for the Performing Arts. You'll love the elegant touches in the living and dining rooms, featuring cove moulding, pine flooring, and original wood baseboards. Features a newly renovated (2024) bright eat-in kitchen with a garden door leading to a spacious backyard, perfect for relaxation. Upgraded appliances, including a new dishwasher (2023), and stackable washer/dryer are included. The main floor also offers a convenient two-piece bath. Ascend the pine staircase with its original wood bannister to find three generous bedrooms with oversized windows and beautiful hardwood floors. The main bath impresses with ceramic flooring and an acrylic tub surround. Additionally, the second floor boasts a laundry area and a study/office with a picturesque view. The real showstopper is the partially fenced rear yard, adorned with mature trees, perennial gardens, and a storage shed - Metal main roof, back roof re-shingled September 2023. Discover this gem through the YouTube video, or visit it in person today! (id:33973)
425 Brock Street
Kingston, Ontario
Ideally located all brick 2 storey near Queen's University. Featuring 5 bedrooms, 1 full and one quarter bathroom. Carpet free, separate living area, and kitchen with main level laundry. A short walk to campus and downtown shopping, restaurants and other great amenities. Currently leased for $4,612.50 per month plus utilities until April 30,2025. (id:33973)
544 St Martha Street
Kingston, Ontario
Quality Tamarack-built home offering 4 bedrooms, 3.5 baths, and over 2,500 sq ft of beautifully finished living space in the sought-after Greenwood Park neighbourhood. Step into the inviting foyer filled with natural light, convenient storage and a powder room. The main floor offers a seamless layout, guiding you from the dining room to the inviting living area with a cozy fireplace. The eat-in kitchen boasts stainless steel appliances, abundant cupboard and pantry space, and patio doors leading to the deck, perfect for outdoor dining and entertaining in the fully fenced backyard. Upstairs, the primary bedroom impresses with a walk-in closet and beautiful 5-piece ensuite with a separate shower and tiled soaker tub. 3 additional great-sized bedrooms share a well-appointed 4-piece bathroom, while a tiled laundry room with sink and storage adds convenience and finishes off the upper level. The finished lower level offers a carpet-free space with a versatile office/guest room, 3-piece bath, and rec room. Relax on your spacious front porch while you enjoy watching your kids play across the way. Updates include new fridge '24, finished basement '21, ensuite '21, and painted top-to-bottom '21. Only minutes away from walking trails, CFB & a short drive to the Waaban bridge, downtown Kingston, KGH and Queen's. (id:33973)
815 Princess Street
Kingston, Ontario
INVESTMENT OPPORTUNITY! VACANT PARKING OF APPROXIMATELY 10 PARKING SPOTS BETWEEN THE ROYAL BANK OF CANADA AND GIANT TIGER ON PRINCESS ST. ONE OF THE LAST PARKING AREAS LEFT IN THE DOWNTOWN/UNIVERISTY CORE. ITS LARGE ENOUGH TO ACCOMMODATE 1500 SQFT MULTILEVEL OFFICE/LIVING SPACE AND STILL HAVE PARKING AVAILABILITY FOR TENANTS (SELLER HAS AVAILABLE PHOTO RENDERINGS OF ARCHITECHURAL POSSIBILITIES). WALKING DISTANCE TO DOWNTOWN, HOSPITAL, QUEENS AND LESS THAN 5 KM TO 401. (id:33973)
1214 Crossfield Avenue
Kingston, Ontario
This exquisitely designed bungalow in King's Landing has been meticulously built with such attention to detail! Built by Haynes Classic Homes, a very reputable custom builder - you can feel the quality it offers! From the grand entrance, to the custom features in each room, it will WOW you with the intricate & beautiful features! Some of these incl custom-designed kitchen cabinetry, 5 high-end bronze stainless steel appliances by Jenair, crown moulding, upgraded lighting fixtures, marble flooring & hardwood, wainscotting, butler pantry, granite in all wet areas, cozy gas fp w gorgeous mantel, 16ft barrel-vaulted ceiling in the living rm & 10 ft on main flr, 9ft ceilings in the fully finished bsmnt. Offering an open concept floor-plan w eat-in kitchen & island, separate dining rm, living rm, & 3 beds w 2 full baths. The primary bed has crown moulding, 4-piece ensuite & soaker tub & beautiful view of the yard. Two additional beds & laundry rm complete the main level. The finished bsmnt features an additional bed & 3-piece bath, large bright windows, office & even a separate gym space! The rec room is the perfect area for gatherings or family movie nights. Outside, you will find a beautifully landscaped & manageable yard that has a private deck for enjoying the sunsets and BBQ's in the summer! Double-wide driveway w ample parking, 2-car garage & upgraded insulated doors w inside entry & interlock walkway complete this stunning property! Love your life at 1214 Crossfield St! (id:33973)
1362 Ottawa Street
Kingston, Ontario
Nestled in the desirable Creekside Valley neighbourhood you'll find 1362 Ottawa Street. This three year old home has been tastefully designed with numerous upgrades and features 4 bedrooms, 3.5 baths, a finished lower level, new deck and fully fenced yard. The main level features a half bath, a convenient mudroom off the garage access with plenty of built in storage, a well appointed kitchen with quartz counters, stainless steel appliances and an oversized island. Off this space you'll find the dining area and generous living space showcasing a cozy gas fireplace with a custom surround, vaulted ceilings and 2 skylights. Accessed through 2 sets of patio doors you''ll find the 23ft x 10ft deck overlooking green space, the fully fenced yard and newer hot tub (included). Head upstairs to find the primary bedroom with a walk in closet and 5 piece ensuite, the thoughtfully set up laundry space, an additional 4 piece bath and 2 bedrooms with enviable views. Head to the lower level to find the 4th sizeable bedroom, extra living space large enough to additionally accommodate that home office and/ or treadmill and a beautifully finished full bath. Topping off this great buy is permanent Holiday lighting (Celebright), an attached one vehicle garage, parking for 4 and plenty of storage. Nothing left to do but move in! (id:33973)
3344 Holleford Road
Hartington, Ontario
Located north of Kingston in Hartington, this to be built Charette Custom Home features 4 bedrooms, 3 bathrooms, and captures the beauty of rural privacy. Situated on a premium lot, you'll enjoy over 3 acres of serenity. “Contemporary country charm” best describes this approx. 1740 sq ft home, to be complete with 9-ft ceilings throughout, vaulted ceiling in the living room, and exterior wood timbre accents. No detail is spared with an ICF foundation, 750 sq ft 2-car garage, and 150 sq ft rear pressure-treated deck. The open concept interior will be an entertainer’s dream with an island in the kitchen overlooking the living room complete with fireplace. Luxury awaits with a stunning ensuite, heated floors in the main and primary bathrooms, and handmade treads with custom wrought iron railings on the stairs. Enjoy the privacy of this paradise from the rear covered porch. Buyers will be able to select some finishing touches to complete this dream home. (id:33973)
3480 Princess Street Street
Kingston, Ontario
Welcome to 3480 Princess Street. This 1264 sq ft, 3 bedroom, 1.5 bath freehold townhome is conveniently located in the Westbrook area. Perfect for a young family or those downsizing from a larger home. The well-designed floorplan provides kitchen, living, dining space and a 2 piece bath on the main floor. The second floor offers a laundry area, 3 spacious bedrooms including a main bedroom with walk in closet and access to the full bath. The lower level offers the opportunity for expansion of additional living space. Lots of opportunity to enjoy outdoor living or for the kids to play in a safe secure environment in the private, fenced rear yard. More than just a place to live. (id:33973)
835 Milford Drive Unit# 106
Kingston, Ontario
Discover convenience and style under $300,000 in Kingston's sought-after Bayridge! Immerse yourself in this bright and airy updated one-bedroom suite. The functional galley-style offers the perfect space to prepare your next meal. Indulge in your kitchen creation and/or entertain guests in the separate, open-concept living/dining room. The renovated bathroom adds a touch of luxury, while in-unit storage ensures practicality without compromising on aesthetics. This suite embodies hassle-free living, with the added bonus of included parking, low condo fees, and a secure entry system. This main-level unit enjoys the benefit of abundant natural light without a balcony overhead. The well-maintained building fosters a sense of security and reflects pride of ownership, making it the perfect place to come home to each day. Ideal for first-time buyers or those seeking a low-maintenance lifestyle. Embrace the freedom of homeownership without compromising on quality or affordability. Schedule your viewing today! (id:33973)
5312 Road 38
Harrowsmith, Ontario
Welcome to your spacious oasis offering comfort, versatility, and serene views. This captivating single-family home with an in-law suite is the perfect blend of functionality and charm, boasting bright interiors, ample outdoor space, and a detached insulated 1.5 Car Garage (29ft x17 ft). This home features a total of 3+1 bedrooms and 2 full baths. The in-law suite offers a private retreat with its own kitchen, bedroom, and bathroom, ideal for extended family. Natural light floods the spacious living areas, creating an inviting atmosphere throughout the home. Step outside to your private back yard patio, perfect for outdoor dining, relaxation, and entertaining. The fully fenced yard provides privacy and security, making it an ideal setting for children and pets to play. The property includes a detached 1.5-car insulated garage that offers additional storage space and shelter for vehicles or workshop activities. The circular driveway provides easy access and ample parking. Situated on a spacious lot overlooking fields and trees, this home offers a peaceful retreat from the hustle and bustle of city life. Enjoy the sights and sounds of nature from the comfort of your own backyard. Updates include Basement spray foam insulation, Furnace & Hot Water Tank (2020), metal roof (2024), and more. Please ask for the Additional Information Package. (id:33973)
3344 Holleford Road
Hartington, Ontario
Looking for peace and privacy away from the city? Just north of Kingston in Hartington is 3344 Holleford Road. Close to several lakes, this 3.29 acres of treed serenity is perfect for your custom build. A drilled well and hydro at the lot line will make for an easy transition to breaking ground. If you've been searching for a space to create your own paradise, while being close to parks, water, trails and more - check out this spectacular lot! (id:33973)
33 Maccauley Street
Kingston, Ontario
A spacious three-bedroom home with a partly finished basement on a 50 by 132 foot lot with an attached garage/workshop. The asking price means that you have options here - renovate simply and live (or rent out) close to downtown Kingston without breaking the bank, or go to town on the house and create something new and altogether brilliant. There is work here but also the promise of real reward. Others - although this feels a bit drastic - may decide the value is in the location and the lot itself. Whichever future you settle on, the evolution of the property promises to be fascinating and I'll be driving by all summer. (id:33973)
72 Collingwood Street
Kingston, Ontario
This beautiful 2 storey home in the heart of downtown Kingston is on the corner of Collingwood Street and Queen’s Crescent. In an amazing location, only steps from Queen’s, Breakwater Park and Gord Downie Pier, and Kingston General Hospital (KGH). Built in 1940, this home features classic charms along with modern updates, including, the kitchen that was thoughtfully designed by a professional designer and the beautiful sunroom with white pine flooring completed in 2015. As you enter the home, you’ll be greeted by the elegant formal dining room and the large living room with a gas fireplace. From the living room, you can enter the west facing sunroom that overlooks your fenced yard and gardens. On the second floor are the 3 bedrooms and the 4pc bathroom including the spacious master bedroom. Parking is available with the attached single car garage and the single car asphalt driveway. Two entrances to the property make accessing the home very convenient. The large backyard is very private and great for entertaining! The most recent updates on the home include roof (2023), driveway (2023), fridge (2021), dishwasher (2019). (id:33973)
224 Dr Richard James Crescent
Amherstview, Ontario
Welcome to 224 Dr. Richard James Crescent and Barr Homes' new 'Winston' model! This soon to be built 3-plex townhome end unit is situated on a spacious pie shaped lot boasting 1,690 square feet of finished living space that includes 3 bedrooms, 2.5 bathrooms, and incredible selections throughout that are sure to impress! Some features include quartz kitchen countertops along with soft close doors and drawers in the kitchen, tiled flooring in all wet areas, laminate flooring on the main floor, A/C, and a 3 piece rough in the basement for the potential for an in-law suite! Do not miss out on this opportunity to own this beautiful townhome end unit today! (id:33973)
1601 Willow Court
Kingston, Ontario
Welcome to 1601 Willow Court a captivating residence nestled on a quiet cul-de-sac in the newer part of Woodhaven. This 'St. James III' model exudes contemporary elegance with 4 bedrooms and 3.5 baths across 3288 sq ft, complemented by a partially finished basement and many upgrades. The grandeur unfolds on the main level with an open concept layout, cathedral ceilings, and rich hardwood floors. A well-appointed office, separate living room and dining room offer versatile spaces. The kitchen boasts a 5-seat quartz countertop island, under-cabinet lighting, and a butler pantry. The great room, adorned with a gas fireplace, invites relaxation. A convenient 2-pc powder room and spacious mudroom with an inside entry to the double car garage add practicality. Upstairs you will discover a sizable primary bedroom with a walk-in closet and a luxurious 5-pc ensuite bath featuring a large soaker tub. The second bedroom boasts its own walk-in closet and a private 3-pc ensuite bath. Two additional spacious bedrooms and a generous 5-pc main bath provide comfort for all, plus the added convenience of the laundry room located on this level. The lower level beckons with a partially finished rec room, a rough-in bath and ample storage room that can be expanded to the Utility room. This residence is just steps away from the new Catholic elementary school, St. Genevieve as well as being within close proximity to the future expansive 14-acre Cataraqui Community Park and the Trails. Immerse yourself in the perfect blend of modern living and community charm, with many amenities a short walk or an even shorter drive away, and within 5 minutes of the 401. (id:33973)
29-41 Concession Street
Kingston, Ontario
Great opportunity for development for semi-detached housing, stackable townhomes or low level apartments. Located in Kingston's downtown core provides easy access to the business district and to Highway 401. The existing standalone housing currently on site provide for a stable income. Currently zoning is A5 (one & two family residential) however potential exists for higher density development. 29-41 Concession St to be purchased with 37 Concession St (id:33973)
4811 Wolfe Swamp Rd Road
Harrowsmith, Ontario
Discover this stunning brick bungalow, a perfect blend of comfort, convenience, and charm. Located in the heart of Harrowsmith, this meticulously maintained home features 3 spacious bedrooms with large windows, a beautiful deck for outdoor entertainment, a big parage with epoxy floors plus a huge driveway with RV space, and a fully finished basement offering versatile living space. Enjoy the seamless blend of indoor and outdoor living with the expansive deck, ideal for dining, relaxation, and hosting summer BBQ's. The oversized garage and extensive driveway ensure ample room for vehicles, storage, and even an RV, catering to adventurers and guests alike. This turnkey property is move-in ready, requiring minimal maintenance thanks to its brick exterior. Nestled in a locale that offers a small-town feel with easy access to amenities and just a short drive from Kingston's city center, this home promises a peaceful retreat without sacrificing convenience. Whether you're in need of extra parking, dreaming of serene mornings on the deck, or seeking a spacious and adaptable living area, this property meets all your needs and more. Privacy with no rear neighbours. Don't miss the chance to make this beautiful bungalow your new home. Schedule a viewing today! (id:33973)
727 Aylmer Crescent
Kingston, Ontario
Sprawling walk-out bungalow enjoying captivating creekside views in Kingston’s sought-after mature West-End neighborhood of Collin’s Bay. The main level is comprised of two bedrooms, one being the primary bedroom with exterior access to the elevated deck overlooking the water, a walk-in closet, & a beautifully updated 3pc ensuite bath. Elegant features are boasted throughout including crown molding, hardwood & ceramic flooring, floor to ceiling exposed stone fireplaces, enormous & strategically placed windows, stylish light fixtures, the list goes on. The bright eat-in kitchen comes fully equipped with stainless steel appliances, in-floor radiant heat, a peninsula counter, loads of cabinetry, & inside entry to the spacious double car garage with rubber membrane flooring. Through the garage you’ll also find means of entry to the screened-in porch atop the rear deck where you can take in evening sunsets bug free night after night, as well as a convenient walk-up from the lower-level workshop to please the craftsman of the house. A formal dining room with sliding glass door to the deck & an electric fireplace, along with an adjacent living space, finished off with a 4pc main bath complete this floor. The fully finished basement with walkout to the covered flagstone patio is host to a cozy recreation room offering a gas fireplace & French doors to one of the bedrooms, another bedroom & an office, each with built-in office space / shelving - the office possessing a wall of exposed brick, a bonus 4pc bath with air tub & an abundance of storage space. Situated just steps from a playground & recreational trails, a short distance to a number of Public Schools, & just a few minutes’ drive to all your desired shopping & dining options in Kingston’s West End, this wonderful property is as close to nature as it gets whilst still benefiting from city amenities. (id:33973)
162 Mowat Avenue
Kingston, Ontario
Step back in time and embrace the timeless elegance of this 1843 limestone house, nestled on a premium 101ft x 132ft lot. As a heritage property, it boasts a rich history and an abundance of character. Upon entering, you will appreciate the original pine flooring, meticulously preserved to retain its rustic allure. The main level offers a seamless blend of functionality and charm, featuring a spacious combined living/family room, a separate dining room and a cozy, eat-in kitchen adorned with built-in shelving and cabinetry. Lastly, a convenient powder room, laundry area and mudroom complete the main level. Ascend the stairs to discover a tranquil sanctuary on the upper level. Two generously sized bedrooms await, boasting vaulted ceilings and walk-in closets, providing ample space for rest and relaxation. A versatile den/office area offers flexibility, perfect for a nursery or creative workspace. Completing this level is a cozy 3pc bathroom with clawfoot tub. Other features to note include high ceilings, original trim, and expansive windows that flood the space with natural light. Step outside to your expansive, private backyard, a serene oasis offering endless possibilities for outdoor enjoyment. Lastly, you will appreciate the detached garage, which is in great condition and allows plenty of room for your car and storage. This unique residence exudes charm at every turn and presents a rare opportunity to own a piece of history. Schedule a viewing today before it's too late! (id:33973)
1110 Crossfield Avenue
Kingston, Ontario
Welcome home to 1110 Crossfield Avenue! Situated on a lovely south facing lot in the heart of the sought after Lyndenwood subdivision. Updated and modernized this charming 3 bedroom 3 bathroom bungalow offers updated fixtures and decor throughout. Bright main level with hardwood flooring, formal living room and formal dining area. Bright kitchen with new quartz counters, tile back splash, tile floor and more! Walk-out off of kitchen eat-in area to lovely covered deck and fully fenced rear yard with hot tub. Spacious primary bedroom with walk-in closet and well appointed ensuite with walk-in shower. Updated main bathroom. Fully finished lower level with high quality finishes. Enjoy family events, game night or movie night in the sprawling rec room that features wet bar, gas fireplace, nice windows, high quality flooring and finishes. Additional bedroom in lower level offers an awesome guest room or teenager retreat. Offering more than 2000 sq ft of nicely finished living space this is a great place to live! Full list of upgrades available! (id:33973)
317 Rose Abbey Drive
Kingston, Ontario
Welcome home to this beautifully renovated end unit townhome in Greenwood Park. Offering a spacious layout and an oversized fenced yard. Renovated in 2020 with contemporary finishes. New flooring, light fixtures, paint and both baths. Carpet free. The main floor offers a bright office or den, a half bath and an open concept kitchen, dining and living room. The upper level offers 3 sizable beds and a stylish main bath. Roof new in 2021. Interlocking driveway expansion in 2019 offering great parking for multiple vehicles. The basement has the electrical completed and is ready for finishing. Extra deep garage offers ample storage. Awesome location directly across from Molly McGlynn Park and splashpad. Steps to 2 elementary schools and East End amenities. Close to CFB and downtown Kingston. Ready and waiting for new owners to call this home! (id:33973)
82 Maple Street
Kingston, Ontario
Attention investors and developers – 82 Maple St. is a parcel of properties and consists of a vacant lot (82 Maple), a two bedroom, one bath bungalow (70 Maple), and 1.5 storey four bedroom, one bath home (74 Maple) with detached garage. There is a separate barn that is presently not used. Both homes are in good overall condition! The bungalow features two bedrooms, kitchen, living room and a 4 piece washroom. The roof is approx. 4 years old, newer vinyl siding and good thermal-pane windows, and is tenanted. This home is approx. 574 sq. ft.. The one and a half story home main floor features an eat-in kitchen, living area and bedroom with three more bedrooms on the upper level as well as a recently updated 4 piece washroom, and is approx. 996 sq. ft.. Presently zoned M2 this property allows for a variety of uses, including light industrial, catering services, automotive repair, self serve storage facility, office, retail store, towing compound, transportation depot, warehouse and workshop. All three properties must be sold as a complete package and are registered together as 82 Maple. (id:33973)
82 Maple Street
Kingston, Ontario
Attention investors and developers – 82 Maple St. is a parcel of properties and consists of a vacant lot (82 Maple), a two bedroom, one bath bungalow (70 Maple), and 1.5 storey four bedroom, one bath home (74 Maple) with detached garage. There is a separate barn that is presently not used. Both homes are in good overall condition! The bungalow features two bedrooms, kitchen, living room and a 4 piece washroom. The roof is approx. 4 years old, newer vinyl siding and good thermal-pane windows, and is tenanted. This home is approx. 574 sq. ft.. The one and a half story home main floor features an eat-in kitchen, living area and bedroom with three more bedrooms on the upper level as well as a recently updated 4 piece washroom, and is approx. 996 sq. ft.. Presently zoned M2 this property allows for a variety of uses, including light industrial, catering services, automotive repair, self serve storage facility, office, retail store, towing compound, transportation depot, warehouse and workshop. All three properties must be sold as a complete package and are registered together as 82 Maple. (id:33973)
82 Maple Street
Kingston, Ontario
Attention investors and developers – 82 Maple St. is a parcel of properties and consists of a vacant lot (82 Maple), a two bedroom, one bath bungalow (70 Maple), and 1.5 storey four bedroom, one bath home (74 Maple) with detached garage. There is a separate barn that is presently not used. Both homes are in good overall condition! The bungalow features two bedrooms, kitchen, living room and a 4 piece washroom. The roof is approx. 4 years old, newer vinyl siding and good thermal-pane windows, and is tenanted. This home is approx. 574 sq. ft.. The one and a half story home main floor features an eat-in kitchen, living area and bedroom with three more bedrooms on the upper level as well as a recently updated 4 piece washroom, and is approx. 996 sq. ft.. Presently zoned M2 this property allows for a variety of uses, including light industrial, catering services, automotive repair, self serve storage facility, office, retail store, towing compound, transportation depot, warehouse and workshop. All three properties must be sold as a complete package and are registered together as 82 Maple. (id:33973)
320 Janette Street
Kingston, Ontario
Welcome home to 320 Janette. This 3 bedroom, 2.5 bath townhouse in desirable Woodhaven is ready for you to just move in and enjoy. The main level boasts an upgraded kitchen that leads out to your own private deck and fully fenced yard to host guests or enjoy on your own. On the upper level, you will find 2 good sized bedrooms with full bathroom and primary suite with walk-in closet and ensuite. The lower level is waiting for you to finish it as you please, and it already has the rough-in for a 4th bathroom! Don't miss out on this gem. (id:33973)
931 Malvern Terrace
Kingston, Ontario
Welcome to 931 Malvern Terrace. This home seamlessly blends luxury, comfort and functionality. Located on a cul-de-sac in one of Kingston's most sought after neighborhood's, Westwoods. Spanning over over 3000 Square feet of living space, this contemporary home features 4 bedrooms, a chefs kitchen with an abundance of handcrafted cabinets and a walk in pantry. Spacious 2 story greatroom with floor to ceiling windows overlooking green space. Primary Suite is a true retreat with a spa like ensuite bathroom with a free standing soaker tub a walk in closet and a private terrace to overlook lush greenery. Each additional bedroom is graciously sized and offers ample closet space. Designed for a modern lifestyle with features such as a second floor laundry, main floor home office, energy star mechanicals, ICF basement, R50 Insulation, 200 AMP electrical, 3 car garage with inside entry to mud room and so much more. Western facing rear desk enjoy ultimate privacy. Walk to the highly sought after west end schools, Lancaster, Holy Cross and Woodbine Park. Information packages are available upon request. (id:33973)
1342 Grace Avenue
Kingston, Ontario
Welcome to this impeccably maintained residence, a stone and vinyl siding home built in 2008 that seamlessly blends modern comfort with timeless style. Located just minutes from the 401 in Kingston’s Midland Park, this home is in close proximity to west-end amenities, parks, schools and plenty of green space, offering a perfect combination of convenience and tranquillity. This inviting exterior is adorned with an awning, a spacious deck, an underground sprinkler system, a gas barbeque hookup and a sizeable shed on a concrete slab, ideal for outdoor entertaining or relaxation. Step inside and discover a wealth of features designed for modern living including an upgraded custom kitchen, main floor laundry, four bedrooms above grade, 3 bathrooms including an ensuite, and plenty of room for a family or for hosting! This meticulously maintained residence offers the perfect blend of modern comfort and classic charm. With its desirable location, spacious interior, and an array of amenities, this property presents an exceptional opportunity for discerning buyers. Don't miss your opportunity to call this house your home! (id:33973)
00 County Road 2 Road
Mallorytown, Ontario
Due to the solar panels, this lot must be purchased in conjunction with the purchase of the adjacent residence, MLS 1390120, $799,900 and will not be sold separately. Solar panels generate over $11,000 annual income, ongoing contract with Hydro One. This 4.5 acre lot offers lots of privacy, is nice and flat, and has great potential for a small hobby farm. Currently the rear two-thirds of the lot is being used to produce hay. Small ice shed on lot - large wooden shed to be removed. (id:33973)
34 Concession Street S
Tamworth, Ontario
This 4 bedroom, 1.5 bath home on the Salmon River is a rare gem offering the perfect blend of natural beauty, privacy, and comfort offering ample space for your family and guests. A charming woodstove adds a touch of coziness to the space, perfect for chilly evenings or gatherings with friends and family. For the hobbyist or DIY enthusiast, the property comes with a detached workshop complete with a loft providing plenty of room for projects and storage. Unwind and soak in the serenity on the deck, which overlooks the scenery of the Salmon River and the surrounding beauty of the property. Imagine spending evenings by the pond, listening to the gentle sounds of nature. Don't miss the opportunity to make this slice of paradise your forever home. Schedule a showing today and experience the serenity for yourself! (id:33973)
898 County Road 2
Lansdowne, Ontario
Don't miss this incredible opportunity to own and operate Rapid Valley restaurant Best in home cooking. Located in Lansdowne, great exposure on the cross roads of County Rd 2 & Prince Street. This turnkey operation is perfectly equipped with a large Professional Kitchen, Dining area seating 84 people, 3560 square feet. Also offering MacEWEN Gas Station and Propane Refills. This is a great opportunity to continue running a very successful and established business with a reliable customer base and revenue. OPEN HRS: Sun~Thur 7am~7pm / Fri~Sat 7am~8pm. (id:33973)
89b Rush Lane
Tweed, Ontario
Super Cute 3 season Cottage on Stoco Lake! Stunning sunsets day after day. 61 feet of Waterfront. Home features 2 Bedrooms, Metal Roof, 4 pc bathroom, New Septic tank, Sunporch, Fantastic Deck over looking the shores of Stoco lake. Detached single Car garage with workshop at the back. 5 minutes to the village of Tweed and 35 minutes to the Belleville or the 401, 10 minutes to Hwy 7. Same owner for the past 32 Years. Great boating and fishing. Affordable Waterfront, start enjoying the simple things in life, campfires, singsongs, marshmallows, laughter, night stars, there is something about the water that everyone loves. Private Road Maintained Year around. This is not leased land! (id:33973)
2791 Delmar Street
Kingston, Ontario
Welcome to this ideal pet free, smoke free and carpet free family home in Cataraqui North, Kingston, ON built by MARQUES HOMES, where convenience and comfort meet! This 2.5 YEARS OLD semidetached beauty is not only stunning inside but also perfectly situated near parks, schools, malls, Walmart, Costco and public transport, making it a prime location for daily essentials and recreational activities. An excellent opportunity for homeowners and investors alike. Step inside to discover a spacious living area filled with natural light from large windows and 9 ft ceilings. The ground level features a convenient powder washroom for both residents and guests. Step outside to the backyard oasis with a big patio door. The kitchen is a chef's dream, featuring an eating bar with stools, ideal for casual dining and entertaining. You'll find an abundance of kitchen cabinets, offering ample storage for all your culinary needs. Plus, all the appliances are top-of-the-line Samsung Stainless Steel and conveniently operated by wifi, adding a touch of modernity to your daily routine. The stove even comes with a built-in airfryer, adding a healthy touch to your culinary adventures. The attached garage provides secure parking and additional storage space for your belongings. Moving upstairs, you'll find three generously sized rooms. The primary room has ample space and a walk-in closet. The ensuite washroom features modern amenities with privacy and luxury you deserve. The two additional bedrooms are equally impressive, featuring large windows and big closets. The main washroom is tastefully designed with a tub and modern amenities. To top it all off, the convenience of having the washer and dryer upstairs, hidden behind modern closet doors, adds to the functionality and appeal of this incredible home. The basement is fully finished with large windows and a big rec room, you have the flexibility to turn this area into anything your heart desires. Early closing possible (id:33973)
1035 Lloyd Lane
Verona, Ontario
Welcome to 1035 Lloyd Lane! This beautiful waterfront home/4-seasons cottage offers the perfect blend of tranquility and recreation, just 25 minutes north of Kingston on Howes Lake. Enjoy nearby Rivendell Golf Club, the K&P Trail, basketball and tennis courts, and McMullen Beach on Verona Lake. Inside, find 2 spacious bedrooms, 1 bathroom, and an open-concept living area and great deck ideal for entertaining. Don't miss this opportunity for waterfront paradise with all the amenities you desire. Schedule your showing today. (id:33973)
3 Otter Drive
Brockville, Ontario
Located on a serene street in the west end, this meticulously kept and modernized home boasts a fully fenced backyard, a finished basement with a walkout, and detached single garage. The house provides ample living space with a family room, dining room, living room, and a charming 3-season sun porch on the main floor which also offers 2 bedrooms and a powder room. The second level features a roomy primary bedroom, a fourth bedroom, and an updated main bathroom. Additionally, a hidden loft is tucked away, ideal for a playroom or extra storage. This home sounds impressive and well-equipped for comfortable living. Lots of recent improvements include; H.E Forced Air gas Furnace and Central A/C, Metal Roof, Main Bath, Fenced yard, back patio and decks. (id:33973)
201 Old Orchard Road
Bath, Ontario
Gems like this don't come up for sale very often! The waterfront community of Sandhurst Shores feels like a secret area yet to be discovered. Residents have direct access to a half km of a private waterfront park with shoreline along Lake Ontario featuring the most amazing south-facing views, sand beach, playground, pavilion, benches, boat launch, and even an opportunity to secure a mooring for your boat! Looking for that country feel and craving massive privacy on just over half an acre yet don't want to lose the warmth of a living in a subdivision (and benefit of being on municipal water!) Live where neighbours look out for each other and the streets are quiet and perfect for walks and bike rides. Across from the subdivision is a lovely apple orchard and a few minutes down the road you're at wineries! Nearby you have the quaint village of Bath, with it's golf course, grocery store, cafe, book store, and delicious bistro. It's easy driving along the lake to the vibrant city of Kingston bustling with culture and activities, this property offers the perfect balance of peaceful countryside living. So the area is incredible but we haven't even mentioned the backyard oasis this home has with an inground concrete pool (no liner to maintain!), the large gazebo perfect for a break in the shade, and yet still so much more room for vegetable gardens, flowers, a she-shed, a man-cave shed, and more. This is all hidden by many beautiful, mature trees, and hedges bordering the entire back. (id:33973)
97 Reynolds Drive
Brockville, Ontario
This well situated 3 bedroom bungalow with granny suite in the basement is centrally located in Brockville. Large livingroom with over sized window and hardwood flooring. Eat in kitchen with plenty of space to store. 3 Bedrooms with good closet space , master with hardwood flooring. Lower level laid out with granny suite, laundry room and utility/storage room. Located within walking distance to the downtown core or the Super store/Walmart. (id:33973)
1404 County Road 2 Road
Mallorytown, Ontario
This cute 2 beds, 1-4pc bath bungalow has everything you need, all on one level. You are greated by a covered overhang to sit and enjoy during the warmer months, BBQing and chilling. You enter the front door and are greeted by the open concept of the LR, Kitchen and eating area, just around the corner by the fridge is the back door, and a door that will lead you to the stairs to the basment. Just through the door way from livingroom, kitchen is a room that could be a dining room but is currently being used as a den. From the den you have 2 good size bedrooms, 4 pc bath and closet that houses the washer and dryer. But that is not all, you have a great property to sit by the firepit and enjoy with friends and family members. This house is move in ready and only a short drive to Brockville, Lansdowne, Gananoque or Kingston. Please allow 48 hours for all irrev. As per form 244 (id:33973)
1523 Albany Drive
Kingston, Ontario
It's not often that we discuss nice views and stunning sunsets with homes in subdivisions but those are definitely some amazing features of 1523 Albany Drive. With a second floor deck that looks out to the West into a treed skyline where you have no rear neighbours, you can enjoy that evening view with this gorgeous premium lot. This 3+1 bedroom, 3 bath, 2 car garage home was a previous Driftwood model home for Greene Homes which means it has extra upgrades everywhere you look and that as well as a fantastic layout make this one of the nicest in the neighbourhood. The established family neighbourhood of Cataraqui Woods is less busy than some of the newer development areas with only single family homes as neighbours. This home is minutes away from everything you need for schools, sports, and shopping. As soon as you walk in you'll be pleased with the spacious foyer, front closet, 2pc bath right by the front door and inside garage entry. The amount of natural light gracing the main floor accents the bright upgraded kitchen with it's incredible island, pantry, granite counters, stone backsplash, and gas stove. The kitchen is open to the dining room and spacious living room for that fantastic open concept feel. Upstairs you have your laundry closet, two remarkably spacious bedrooms, a main bathroom also featuring granite counters. Your grand primary suite with a walk-in closet and primary bathroom ensuite featuring double sink vanity with granite counters. The lower level is newly updated with gorgeous flooring in a bright living room and bedroom. The unfinished space is great for a gym but is roughed in for a bathroom if desired. This backyard has a unique dog run right off the deck that makes winter much easier for dog owners and a fully fenced yard with a shed. Sometimes it's more about the layout than the sq ft and this home has that layout that feels like you have room for everything. Don't miss out on this one! (id:33973)
1501 County Road 2 Road
Mallorytown, Ontario
Once you live in this beautifully restored & historic 3+ bed, 2.5 bath century home, you will embrace a laid back village lifestyle. Whether it is the kids walking across the street to school, or down the road to the library, or you strolling to the post office & stopping at the grocery store on your way back, this home is centrally located in the middle of the Village, right in the Heart of the 1000 Islands. The main floor boasts a large country kitchen with granite countertops & S/S appliances, formal dining room, living room & separate family room, with not just 1, but 2 cozy wood fireplaces. The 2nd level hosts the master suite with a 4-pce bath & walk-in closet, 2 additional bedrooms & another full bathroom with laundry. A high-efficiency heat pump and annual income of over $11,000 from solar panels makes this home easy on the pocketbook! Due to solar panels, property is being sold in conjunction with the adjacent lot. (MLS 1390123 - $59,900) (id:33973)
1658 Battersea Road
Kingston, Ontario
Welcome to your dream home just minutes from the city! Nestled on over 2 acres, this charming 3-bedroom, 2-bathroom home offers the perfect blend of tranquility and convenience. Step inside to discover a spacious living area bathed in natural light, ideal for cozy evenings with loved ones. The heart of the home features an updated kitchen with stainless steel appliances, quartz countertops, and ample storage Escape to the four-season sunroom, where you can enjoy views of nature in any weather. Perfect for entertaining or simply unwinding after a long day. Outside, you'll find plenty of room to roam on the expansive grounds, complete with a separate workshop and a 2-car detached garage, providing ample space for hobbies and storage. With its prime location just minutes from the city and highway access, this property offers the best of both worlds – peaceful country living with easy access to urban amenities. Don't miss your chance to make this oasis your own! Schedule a viewing today. (id:33973)
26 Centre Street
Kingston, Ontario
Welcome to Elmhurst, a historical solid limestone treasure built in 1852 by the architect William Coverdale. This beautiful home is situated on a massive lot, steps from downtown Kingston, Kingston General Hospital, Queen’s University, The Tett Centre, The Isabel Bader Centre for the performing arts, the waterfront trail, and the Gord Downie Pier. Spacious and spectacular, this home offers 5 bedrooms and 3.5 baths with an additional rentable guest suite (with its own kitchen, 3-piece bath and 2 bedrooms) and the attached carriage house which offers another income generating space with 2 bedrooms, 2 baths, and its own laundry. This home has been exceptionally well designed and is oriented on a double lot (with possibility of severance). Stunning century details, grand living and dining room with high ceilings and original fireplaces, ornate plaster cornices and mouldings, authentic windows, and a 45’ porch. Original Victorian wrought iron radiator screens throughout with black marble tops. The garden is an oasis, lovingly referred to as a jungle in the city, a place where you will experience peace and serenity. The kitchen has been updated with modern amenities with granite counter tops and a large island. Lovingly maintained by its current owners, it is now time for Elmhurst to move on to its next chapter. (id:33973)
809 Riverview Way
Kingston, Ontario
CaraCo built 'Inglewood' end-unit townhome in Riverview, set on an oversized pie-shaped lot with no rear neighbours. Just 5 years old, this home offers 1,750 sq/ft, 3 bedrooms, 2.5 baths and an impressive list of upgrades including ceramic tile to foyer, laminate flooring and 9ft ceilings on the main floor. Upgraded kitchen with extended upper cabinetry, quartz counters w/extended breakfast bar, walk-in pantry and stainless steel appliances included. Bright and open living room with gas fireplace, pot lighting and 3-panel patio door to fully fenced rear yard with large deck. Main floor laundry/mud room off the garage. 3 bedrooms up including the primary bedroom with walk-in closet and 4-piece ensuite complete with 5ft tiled shower and separate soaker tub. The basement is ready for your finishing touches and includes future bathroom rough-in. All this plus central air, HRV, garage door opener, concrete walkway and balance of the Tarion 7 year new home warranty! Ideally located in popular Riverview, within walking distance to the new Riverview Shopping Centre and short commute to all east end amenities and downtown. (id:33973)
26 Centre Street
Kingston, Ontario
Welcome to Elmhurst, a historical solid limestone treasure built in 1852 by the architect William Coverdale. This beautiful home is situated on a massive lot, steps from downtown Kingston, Kingston General Hospital, Queen’s University, The Tett Centre, The Isabel Bader Centre for the performing arts, the waterfront trail, and the Gord Downie Pier. Spacious and spectacular, this home offers 5 bedrooms and 3.5 baths with an additional rentable guest suite (with its own kitchen, 3-piece bath and 2 bedrooms) and the attached carriage house which offers another income generating space with 2 bedrooms, 2 baths, and its own laundry. This home has been exceptionally well designed and is oriented on a double lot (with possibility of severance). Stunning century details, grand living and dining room with high ceilings and original fireplaces, ornate plaster cornices and mouldings, authentic windows, and a 45’ porch. Original Victorian wrought iron radiator screens throughout with black marble tops. The garden is an oasis, lovingly referred to as a jungle in the city, a place where you will experience peace and serenity. The kitchen has been updated with modern amenities with granite counter tops and a large island. Lovingly maintained by its current owners, it is now time for Elmhurst to move on to its next chapter. (id:33973)
Questions? LET’S CHAT
Your Team Kingston is ready to jump in and answer your questions. We’d love to kick off the experience with you today. Get in touch with us to get the conversation started and we’ll lead the way.
CONTACT US
info@yourteamkingston.com
VISIT US IN PERSON
1329 Gardiners Rd, Suite 105
Kingston, Ontario K7P 0L8


