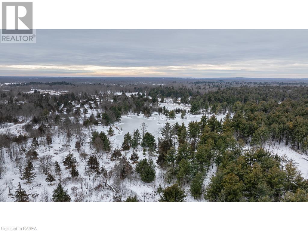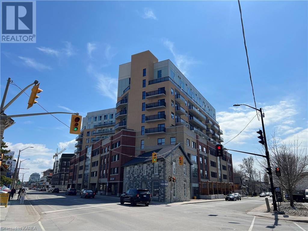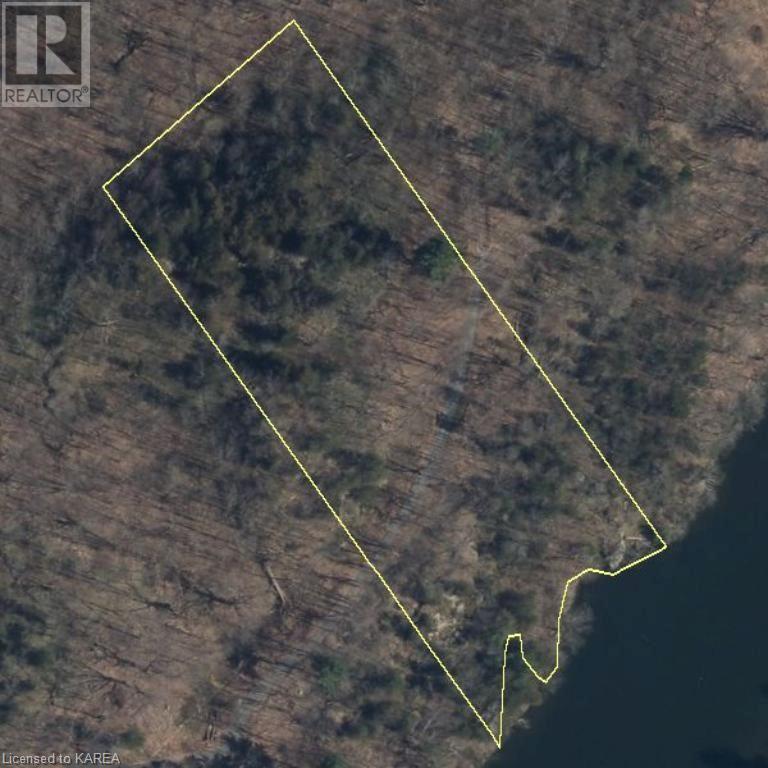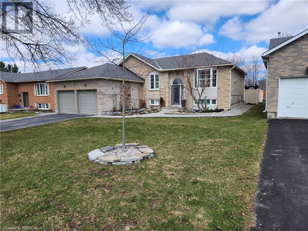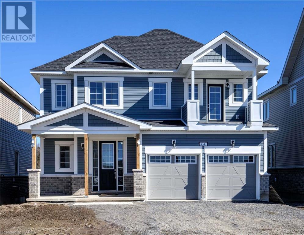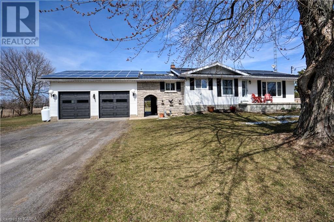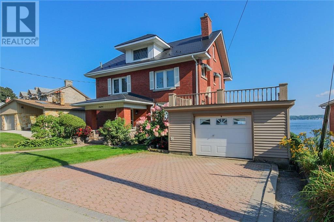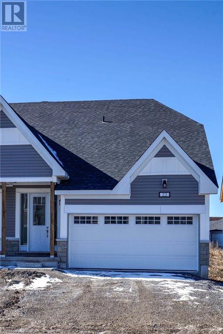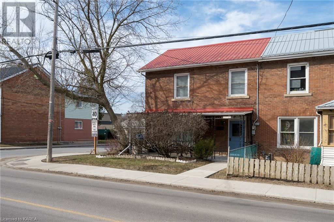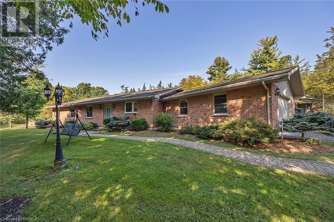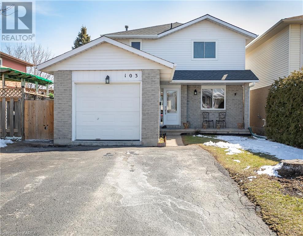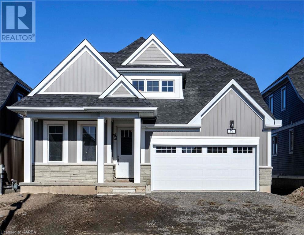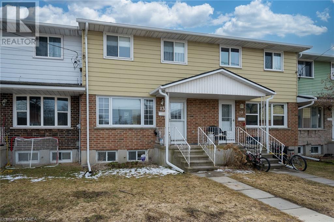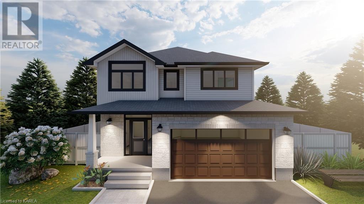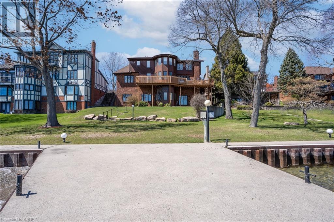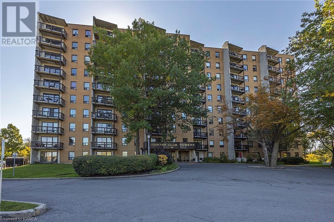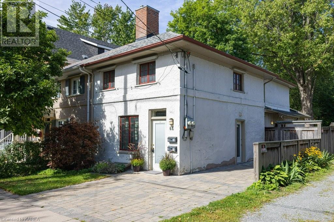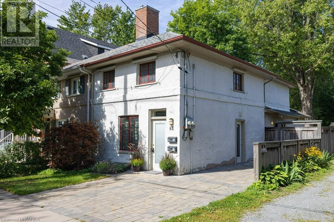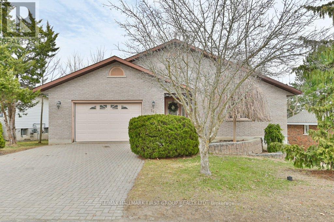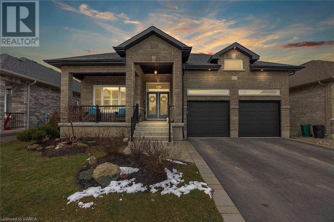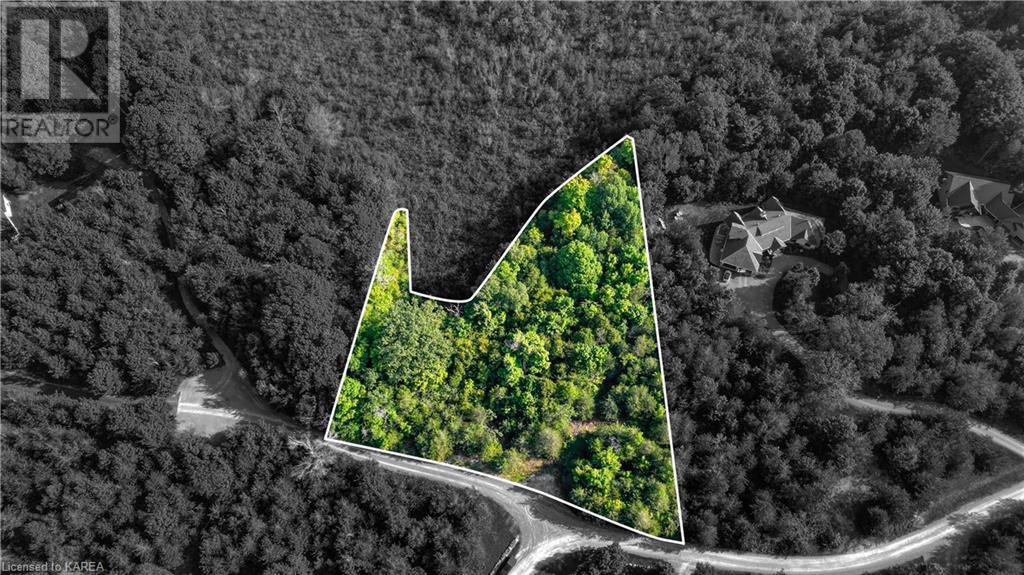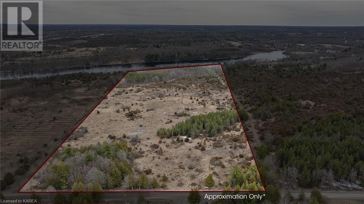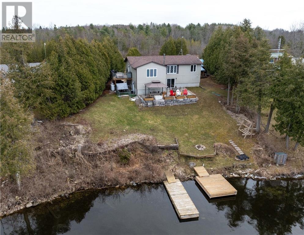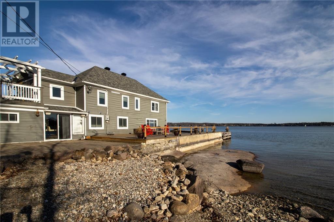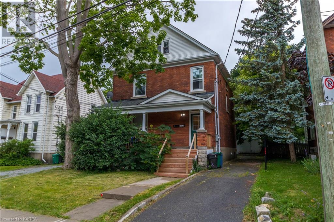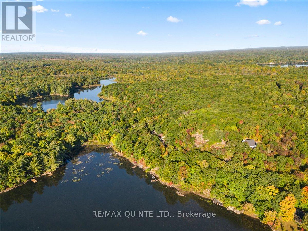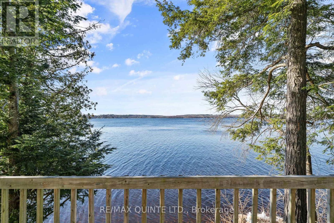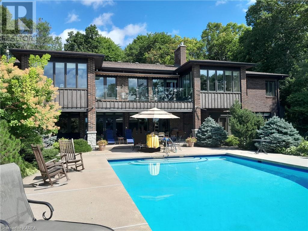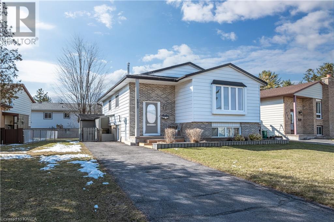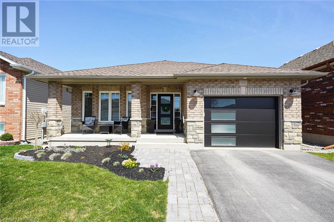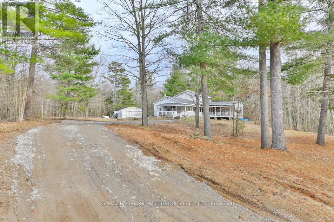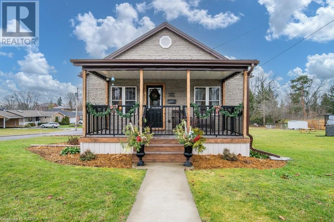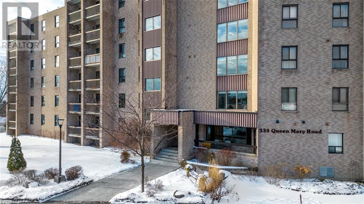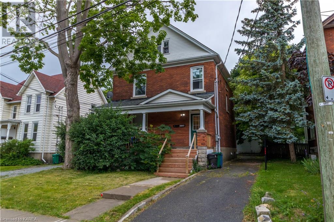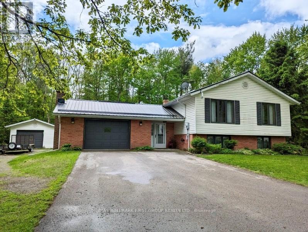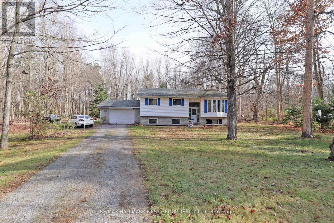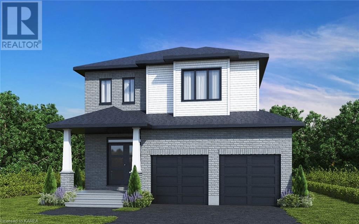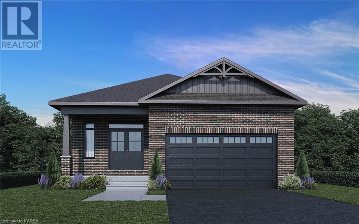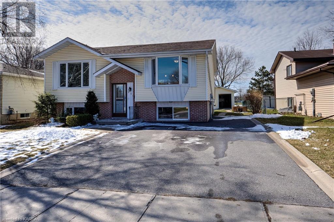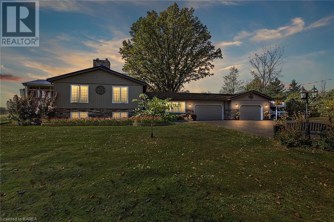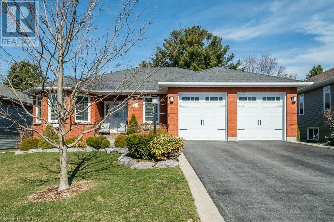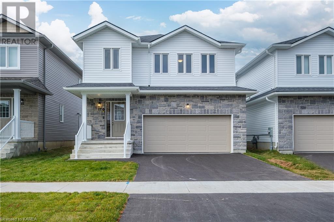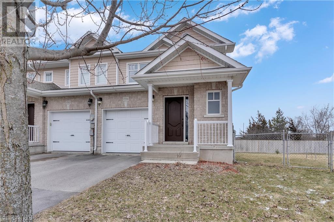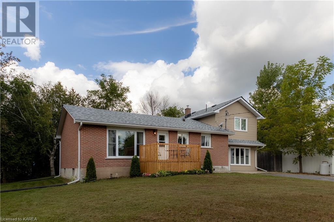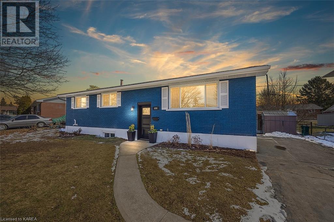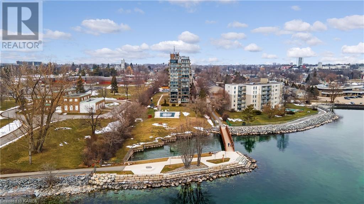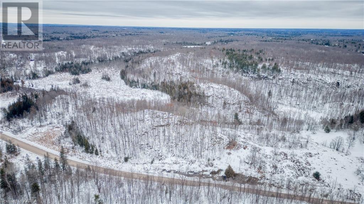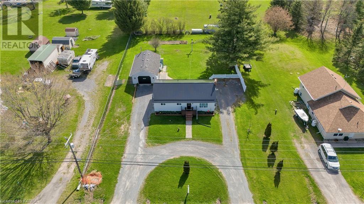6301 Leveque Road Road
Verona, Ontario
INCREDIBLE! PERFECT IN-LAW SUITE OR JUST MORE ROOM FOR REC ROOM/HOME GYM, SPACE FOR WHOLE FAMILY WITH DREAM WALK-OUT BASEMENT. Introducing a fully loaded, custom-built home (2015), set on a sprawling 44-acre plot that screams privacy and freedom. This is a solid property with functional living for a family that values space and the great outdoors. It’s fully finished, and ready for you to make your mark without the hassle of endless projects. The heart of this home is its spacious family room, featuring cathedral ceilings and a massive wall of windows that flood the space with light and offer unobstructed views of your land. The primary bedroom is a dream; it’s big, and private, with an ensuite and walk-in closet that’ll fit all your gear. Downstairs, the walk-out basement is all set up to be an in-law suite or just more room to live and play. It’s practical, with features like a radiant propane fireplace that keeps you warm even during a power outage, in-floor heating in the basement, and propane furnace. This place is built to last, with a steel roof over your head, a garage that’s both heated and insulated, plus solid outbuildings for whatever you need to store or work on- all with steel roofing, I might add. There’s even potential for severance at one corner of the property, more details in the Property Information Package (PIP). Location-wise, you’re in South Frontenac, with easy access to essentials in Verona and not far from Kingston and Highway 401. If you’re looking for a place where you can live large, enjoy peace and quiet, and still have the convenience of town nearby, this is it. Solid, straightforward, and set in nature—this home is ready for someone who wants to get the most out of life and land. (id:33973)
652 Princess Street Unit# 830
Kingston, Ontario
Attention investors! Discover a fabulous opportunity in one of Kingston's newest and most contemporary condominium buildings. This unit includes a kitchen with eating area, living room, two bedrooms & two bathrooms also in-suite laundry, oversized windows and patio door means lots of natural lights and all these making it a perfect place to enjoy the vibrant downtown surroundings. With public transit, entertainment, and Queen's University all within walking distance, this unit offers unparalleled convenience. The building itself boasts a wealth of exceptional amenities, including study rooms, a lounge/games room, a fitness center, bicycle storage, a rooftop patio, and an indoor atrium with a stunning glass ceiling. It comes fully furnished, currently leased through to the end of August 2024. With a variety of shops, restaurants, and pharmacies are just steps away , this unit is an excellent choice for students or investors! (id:33973)
0 Trillium Lane
South Frontenac, Ontario
Seize this rare opportunity to acquire a majestic 2.29-acre lot with approx. 200+ ft of prime waterfront on Cranberry Lake, which connects to the Rideau system. Imagine cruising from your dock through the breathtaking lock system, all the way to Ottawa, and join the summer activities of the many tourists who come from far and wide to explore our nation’s capital. This idyllic property is the perfect canvas for your dream home or a tranquil cottage retreat. Incredible waterfront homes have been built in the area, including on the adjacent two acre tree-lined lot, only adding value to the area and a benchmark of which to be proud. With a brand new year round road, and hydro at the lot, your building plans just got simpler. The deep, natural waterfront invites you to immerse in nature's beauty and partake in exceptional boating & fishing. Consider the possibilities of installing a dock that accommodates a sizable boat, courtesy of the quickly deepening shoreline. Revel in the picturesque vistas of the expansive waterfront, from your very own slice of paradise. Situated less than 25 minutes from Hwy 401, this property offers swift access to Kingston's amenities such as KGH, a world-renowned teaching hospital, Queen’s University, CFB Kingston, Royal Military College, incredible downtown restaurant patios and shopping. Enjoy the nightlife with live music at local pubs, especially during Blues Fest! Explore tourist attractions and nearby historic villages such as Seeley’s Bay, Westport & Perth. Easy drive from Ottawa via Hwy 7 or 15 and from Toronto via Hwy 7 or 401. It really seems like the best of all worlds. (id:33973)
77 Barker Drive
Kingston, Ontario
Welcome home to this all brick elevated bungalow located in coveted Kingston east. Filled with natural light, this welcoming home boasts a perfect blend of modern updates and timeless appeal. On the main floor you will find an open concept living and dining area with a gas fireplace perfect for warming your toes. Overlooking the dining and living areas is a beautiful, brightly lit custom built kitchen with an oversized island, quartz counter tops and stainless steel appliances. This kitchen features soft closing and interior lighted drawers, a built in double oven, and a gas range with an externally vented hood. Crown molding throughout the main level along with 7 inch baseboards, and California shutters. Main floor laundry. Primary bdrm is spacious and features an elegant updated ensuite. Good sized 2nd & 3rd bedrooms, each offering ample space & custom built in wardrobes! The lower level is finished and boasts a large family rm with a gas fireplace. Two additional bedrooms are also on the lower level with a full bathroom & infrared sauna! The lower level also boasts a storage room, and workshop. Top it off with a private backyard oasis with hot tub, large deck, enclosed gazebo- read a book, socialize with friends, watch a movie while viewing the beauty of mature perennial gardens. This property is ideally located within walking distance to many amenities, including Library, dog park, trails. This meticulously maintained property boasts pride of ownership and welcomes you home! (id:33973)
64 Oakmont Drive
Bath, Ontario
Welcome to the Historic Village of Bath, located on the shores of Lake Ontario, a small town living with a big, friendly heart! Ready for immediate occupancy this newly constructed 2506 square-foot home is located within the Loyalist Golf and Country Club Community. The Abbey model features a carpet free main floor with hardwood and ceramic flooring, modern kitchen with quartz countertops, main floor laundry, 4 bedrooms 3.5 bathrooms. Open concept layout with 9 ft ceilings on main floor. The bright and airy great room will be sure to impress you with oversized windows overlooking a tranquil meadow view. For a more detailed view of the property, aerial and virtual tours, and floor plans, be sure to click on the multimedia link. Home includes Country Club Community membership (a $20,000 value). Special Builder Financing 3.99%, subject to qualification, inquire with listing agent for further details. A back deck, paved driveway, grading, and sodding are to be completed by the builder. Tarion New Home Owners Warranty. Please note property taxes will be reassessed. It won't take long for you to experience a lifestyle where neighbours become friends and friends become family. Welcome to your new home. (id:33973)
3958 Petworth Rd Road
Harrowsmith, Ontario
Discover this stunning bungalow, it boasts comfort, convenience, and country charm, Nestled on a serene road ,this meticulously maintained residence offers a haven of relaxation and entertainment. This well maintained residence not only offers 3 spacious bedrooms with expansive windows but also showcases an updated kitchen. The finished basement is ready for family fun. This home also features a large yard and an inground pool. Imagine lounging poolside on lazy afternoons or hosting lively gatherings under the sun, this pool promises endless summer fun for you and your loved ones. Experience seamless indoor-outdoor living with the sprawling deck, perfect for dining, unwinding, and hosting summer gatherings. The oversized garage with additional storage area at the back provide ample space for vehicles and a spot to keep all of your hobby items and additional storage. Situated in a locale that offers a quaint small-town atmosphere with convenient access to amenities and just a brief drive from Kingston, Whether you desire additional parking, mornings on the deck, or seek a spacious and adaptable living space, this property fulfills all your desires and more. (id:33973)
31 Jessie Street
Brockville, Ontario
Embrace the allure of city living with the tranquility of waterfront views in this exceptional 4-bedroom home in downtown Brockville. Steps from the Arts Centre, Farmer's Market, and Blockhouse, this location combines convenience with luxury. The home welcomes you with a spacious deck and a cozy covered patio featuring an outdoor fireplace, perfect for enjoying the stunning river views. A personal 75' Kehoe dock (2015), enhances your experience. Inside, find a layout designed for family and entertaining, separate living and dining areas, a kitchen, and a large family room, with river views. The second floor offers four bedrooms and new vinyl plank flooring. The primary suite features an ensuite, dressing room, and river views. The attic provides flexible space for a playroom, office, or gym, while the lower level adds a rec room, workshop, and storage. The unique water lot ownership extended waterfront control. Home is a rare find. Discover waterfront living within the city! (id:33973)
22 Golf Links Drive
Bath, Ontario
Welcome to the Historic Village of Bath, located on the shores of Lake Ontario, a small town living with a big, friendly heart! Ready for immediate occupancy this newly constructed 1372 square-foot bungalow loft semi is located within the Loyalist Golf and Country Club Community. The Robson model features a modern kitchen with granite countertops, ceramic flooring, main floor laundry, 3 bedrooms and 2.5 baths. The main floor primary bedroom features a walk-in closet, ensuite with granite countertop, double sinks and a walk in shower. Life is easy with one level living, open concept layout, extra high ceilings, hardwood flooring and extra large windows in the Great room taking in its fantastic golf course view. Follow the wooden staircase to the upstairs bonus loft area with two more bedrooms and a full bathroom offering a private retreat for family or overnight guests. For a more detailed view of the property, aerial and virtual tours, and floor plans, be sure to click on the multimedia link. Home includes Country Club Community membership (a $20,000 value). Special Builder Financing 3.99%, subject to qualification. Inquire with listing agent for further details. A back deck, paved driveway, grading, and sodding are to be completed by the builder. Tarion New Home Owners Warranty. Please note property taxes will be reassessed after completion. It won't take long for you to experience a lifestyle where neighbours become friends and friends become family. Welcome to your new home. (id:33973)
107 Stephen Street
Kingston, Ontario
This solid brick semi detached home is a 20 minute walk to Queen's. Located near the off leash dog park and memorial centre and the weekly farmers market. The home itself features large principal rooms with a separate dining room that allows you the. opportunity to entertain family and friends. Freshly painted throughout with many recent updates including new central air (2023). Love the red metal roof which will last you 50+ years. The laundry is located on the main level and works as a mud room with access to the private yard. There's a covered front veranda for shade and privacy and the back yard is fully fenced, private and has a fabulous stone patio. (shed included). The yard backs onto a block 1.5 car garage with opener for all the toys. (id:33973)
4733 Taylor Kidd Boulevard
Bath, Ontario
Perfect property for the Couple who are looking to Downsize their Living Space while Upsizing their outdoor Recreational Space! Beautiful slab on grade 3 bedroom, 2-bathroom custom designed bungalow on a picturesque, private, and wonderfully treed 34+ Acre Lot. Nestled amongst the trees beyond the terraced front garden, and a good distance from the road, is the perfect setting for this wonderful all clay brick home. This one owner home was built with love and great attention to detail and quality. The practical layout features an open concept Kitchen, Living and Dining area with gas fireplace and walkout to a cozy screened in 3-season Sunroom. The large Kitchen boast plenty of cupboard space and a walk-in pantry. You'll love the Primary Bedroom with its gas fireplace, and spa-like 3-piece Ensuite and Hot Tub room. A conveniently located laundry area near the bedrooms and the side door clothesline is certainly a bonus. The home features in-floor radiant heating throughout.... including the attached garage! Water is heated by a Propane boiler with Outdoor Wood Furnace as a backup. Conveniently located next to the outdoor Furnace is a large Woodshed with entry doors at each end for easy loading/unloading. An added feature is the 62' x 35' Quonset building with heated workshop, giving this property Commercial potential. Directly across the road within easy walking distance is Parrot's Bay Conservation area with its many trails and kayaking opportunities. The house is amazing, but the property must be seen to believe with its mature forest boasting an abundance of soft and hardwood trees including Maple (for syrup production) red and white Oak, Hickory, Pine, Spruce, and Cedar to support firewood for heat and/or lumber for furniture building or cabinet making. The forest, open areas and wetlands give a great variety of available outdoor activities. (id:33973)
103 Grenadier Drive
Kingston, Ontario
Bringing You Home to 103 Grenadier Drive! Within close proximity to CFB Kingston, and easy access to Highway 15 and local amenities, this lovely well maintained home has much to offer any family. The bright main floor features an updated kitchen with lots of cupboard space and granite counters. The living/dining room offers plenty of space for eating family meals and then relax in the living room in front of the wall fireplace. Access the deck and fenced, private back yard with pergola, shed and hot tub! The second floor offers three well sized bedrooms and full bath. The basement features a rec room, den, laundry and cold storage. Many updates and extremely well maintained, this lovely home is now ready for new owners and new memories. (id:33973)
17 Oakmont Drive
Bath, Ontario
Welcome to the Historic Village of Bath, located on the shores of Lake Ontario, a small town living with a big, friendly heart! for immediate occupancy this newly constructed 1646 square-foot bungalow loft is located within the Loyalist Golf and Country Club Community. The Hawthorn bungalow loft model features a modern kitchen with quartz countertops, ceramic flooring, main floor laundry, 3 bedrooms plus den or second main floor bedroom with it own primary privileges. The main floor primary bedroom includes a walk-in closet and ensuite to include a lovely round soaker tub and a tiled walk in shower. Living is easy in this home with one level living and its open concept layout with 9 ft ceilings on main floor. The bright and airy great room will be sure to impress you with its hardwood flooring and a fantastic view of the the golf course. For a more detailed view of the property, aerial and virtual tours, and floor plans, be sure to click on the multimedia link. Home includes Country Club Community membership (a $20,000 value).Special Builder Financing 3.99%, subject to qualification. A back deck, paved driveway, grading, and sodding are to be completed by the builder. Tarion New Home Owners Warranty. Please note property taxes will be reassessed after completion. It won't take long for you to experience a lifestyle where neighbours become friends and friends become family. Welcome to your new home. (id:33973)
27 Addington Street Unit# 13
Amherstview, Ontario
Welcome to your new home at 27 Addington Street - Unit 13 in Amherstview, a fully finished, well maintained 3-bedroom condo in a neighborhood surrounded by many amenities, ready to move in and enjoy. This home offers direct backyard access from the kitchen, perfect for seamless indoor-outdoor living, a spacious living room for family gatherings, and three generously sized bedrooms for personal comfort. The property features an updated upstairs bathroom, custom cellular blinds for privacy and energy efficiency, and a tankless water heater ensuring on-demand hot water. Situated in a friendly community with easy access to local amenities and public transport, this condo combines the convenience of city living with the tranquility of a peaceful home environment. It's turn-key ready, awaiting its new owners to enjoy all the modern amenities and upgrades from day one. Don't miss this opportunity to own a piece of real estate with so much to offer. (id:33973)
1315 Turnbull Way Unit# Lot E76
Kingston, Ontario
**$10,000.00** Exterior upgrade allowance! This 2410 sq.ft- 2 storey, 4 bedroom Starling model built by Greene Homes offers great value for your money, with in-law potential. The main level features an open foyer, 2pc bath, a large open concept design with a Great Room, Kitchen and Dining area as one large open area. The Kitchen is designed with a 6’ centre island and breakfast bar with granite or quartz counter tops throughout the home (you choose). Primary suite includes a 5 pc ensuite and large walk-in closet. Luxury vinyl flooring throughout the main floor living spaces and bathrooms as well as the numerous exemplary finishes characteristic of a Greene Homes including Energy Star certification. The basement is partially finished with rough-ins for: a bathroom, kitchen, and washer/dryer connections. It also offers a side entrance making it ideal for a future in-law potential. ALSO included is central air and a paved drive. Do not miss out on this opportunity to own a Greene Home. (id:33973)
1503 Lower Drive
Kingston, Ontario
Luxury waterfront living at its finest! Nestled on a quiet cul-de-sac this all-brick waterfront home features 78 feet of deep, clear shoreline on Lake Ontario. Enjoy the beauty of the water views and a 35 ft. concrete dock perfect for a 37 ft. boat or for diving off of! This custom-built home has undergone extensive updates in recent years showcasing beautiful architecture and design. Step into the sunken formal living and dining rooms with hardwood floors. The family room features a gas fireplace while the gourmet kitchen offers panoramic views of the water and convenient access to the upper deck. French door to library with California shutters and cherry cabinetry. A spectacular hardwood spiral staircase is the ultimate ‘wow’ factor and adorned with a crystal chandelier. Sound proof primary suite with bay window and water views, a 6-piece renovated ensuite bathroom with built-in vanity and walk-in closet. 3 additional bedrooms and 4-piece main bathroom complete the upper level. Curved brick wall that wraps around the second spiral staircase to the walkout lower level. A haven for relaxation and entertainment. Recreation room with fireplace, patio doors to cement patio, sunken spa, sauna and a wet bar. Fifth bedroom or den just off the rec room. Huge storage room with double doors to exterior. The quality of construction is obvious throughout as well as the exceptional mechanical systems including 2 furnaces and 2 A/C units. Oversized garage with 9 ft. insulated cedar doors and separate heat system and epoxy flooring. Gradual slope to the water offers easy access to the lake. Conveniently located just 10 minutes to all west-end amenities. Truly a one-of-a-kind property. (id:33973)
66 Greenview Drive Unit# 609
Kingston, Ontario
This meticulously-maintained 2 bedroom, 1 bath condo is located at the center of town, offering a convenient and ideal location for urban living. The property is move-in ready, with a bright and clean interior, freshly painted, new flooring, new light fixtures, and large in-suite storage/pantry. The kitchen features new stainless steel appliances, new backsplash, and new cabinets and countertops. The 4-piece bathroom is fully renovated with new vanity, floor tiles, and fixtures. The spacious layout includes a balcony, perfect for enjoying the city views and sunsets. Life at Country Club Towers includes an inground pool, landscaped grounds, renovated on-site laundry, party room, gym, games/hobby room, guest suite, bike storage, and visitor parking. Additional parking is also available for reasonable fee. This well-managed building has seen many recent updates, both interior and exterior, and features secure access by fob and security cameras in common areas. Located minutes from Cataraqui Golf and Country Club, Cataraqui Conservation Trail, shopping, restaurants, schools, public transit, and all other amenities. (id:33973)
64 Wellington Street
Kingston, Ontario
With parking, patio, garden, and income potential, 64 Wellington St is perfect for a young professional, retired couple, or someone wanting a Kingston pied-a-terre. This stunning duplex (circa 1841, stucco over brick) is situated close to City Park and the university, and just up the street from Lake Ontario. The renovations are marvellous, the appliances high-end, and the garden an oasis. The two one-bedroom units both feature solid-wood custom kitchens and exposed brickwork and clawfoot tubs. It is hard to choose between them, but if I lived there myself, I would write at a desk set dead-centre of the room beyond the ground-floor kitchen, staring wistfully out at the interlocking brick patio, trying to unravel in words its dappled shade. I would write better sentences, I know I would. I would also sleep better than I ever have, at the back of the house and far from the madding crowd, in that pine-ceilinged bedroom with the garden wrapped around it like a quilt. The parlour at the front of the house belongs in a magazine, or that Hardy novel you’ve been meaning to re-read. Some will view the property less romantically, perhaps installing their children, one above the other while they’re at Queen’s, giving them every possible advantage. And fair enough, because all sorts of brilliant futures are possible here. (id:33973)
64 Wellington Street
Kingston, Ontario
With parking, patio, garden, and income potential, 64 Wellington St is perfect for a young professional, retired couple, or someone wanting a Kingston pied-a-terre. This stunning duplex (circa 1841, stucco over brick) is situated close to City Park and the university, and just up the street from Lake Ontario. The renovations are marvellous, the appliances high-end, and the garden an oasis. The two one-bedroom units both feature solid-wood custom kitchens and exposed brickwork and clawfoot tubs. It is hard to choose between them, but if I lived there myself, I would write at a desk set dead-centre of the room beyond the ground-floor kitchen, staring wistfully out at the interlocking brick patio, trying to unravel in words its dappled shade. I would write better sentences, I know I would. I would also sleep better than I ever have, at the back of the house and far from the madding crowd, in that pine-ceilinged bedroom with the garden wrapped around it like a quilt. The parlour at the front of the house belongs in a magazine, or that Hardy novel you’ve been meaning to re-read. Some will view the property less romantically, perhaps installing their children, one above the other while they’re at Queen’s, giving them every possible advantage. And fair enough, because all sorts of brilliant futures are possible here. (id:33973)
343 Park Ave
Tweed, Ontario
Home Pleases to Eye-Price Pleases the Budget! Here's a beautiful bungalow that will provide a lifetime of pleasure for your family! Custom built home features nice entry way, with access to attached garage, leads to large open concept eat in kitchen that overlooks spacious sunken living & dining area with cathedral ceilings. Great space for large family gatherings & entertaining. Plus Cozy main floor family room with nice gas fireplace, lots of windows and walkout to deck. Large master suite on main level features cathedral ceilings, walk in closet and ensuite bath w/soaker tub & shower. Also Convienant Main floor laundry and 2 pc bath. Full finished lower level complete with 2 large bedrooms, full 4 pc bath, large rec room area and walkout to sunroom. Ample space for family, guests or possible in-law suite. This lovely home sits on a nice lot, with no houses behind. Lots of open space and mature trees. Quiet street in the Village of Tweed, walking distance to schools, shopping and beach at Stoco Lake. This great home has lots of offer, put this one on your list! Call Today! (id:33973)
730 Squirrel Hill Drive
Kingston, Ontario
WOW!!! This gorgeous all brick Virgil Marques Custom Built executive bungalow with double garage and 2 kitchens is absolutely loaded with luxury and endless upgrades and is located in the highly sought after Westbrook subdivision. It boasts 1782SQ' of finished living space on the main floor with hardwood and tile throughout, gleaming quartz countertops, high end stainless steel appliances (10 appliances included!!), Reverse Osmosis water systems in both kitchens for ultra pure drinking water, custom cabinetry to the 9 foot tray ceilings, pot lights, gas fireplace, double patio door entrance to an extra large deck with glass railings overlooking the private back yard with gazebos and 15' swim spa! The lower level is equally as impressive with it's 3 access points to an incredible up to code, 2 bed, 1500SQ' room in-law suite that spares no expense with insulated floors, sound proof high ceilings, another massive luxury kitchen like the one on the main floor, a huge master bedroom, 4 pc bathroom, and patio door level access to the interlock patio and gazebo out back. Truly a rare find! Don't Miss Out!! (id:33973)
Lot 16 Applewood Lane
South Frontenac, Ontario
APPLEWOOD ESTATES WATERFRONT COMMUNITY! Home to the last three Kinsmen Dream Homes. Lot 16 in Applewood Estates is a beautiful 2+ acre inland lot with no rear neighbours, backing onto protected wetlands with incredible views of Loughborough Lake. This picturesque lot is full of mature trees, granite outcroppings, and a gradually sloped landscape ideal for a variety of designs. Speaking of- home plans from a local and trusted engineering and design firm- Avidity Designs-for a stunning new build are available upon request. Located 20 minutes from Kingston, with world class bass fishing & lake trout, private walking trails, a waterfront park, a deeded dock slip & a communal pavilion area. This opportunity to become a member of this incredible community won’t last long! Drilled well already on property. Contact listing agent for additional information and building specs. (id:33973)
0 Petworth Road
Stone Mills, Ontario
Discover a breathtaking, approximately 13-acre parcel of vacant land along the serene Napanee River, with close to 330 ft of waterfront, situated on Petworth Road. This stunning property offers picturesque views and an ideal setting for various development opportunities. Enjoy waterfront living with access to recreational activities like boating, kayaking, and fishing. With utilities and road access nearby, this rare gem awaits your vision and creativity. Please do not walk the property without your agent present. (id:33973)
16 Sunset Lane
Mallorytown, Ontario
Peace and tranquility abound in this awesome year round home on Graham Lake. Fully finished on both levels provide space for you and your family less than 25 min to Brockville! Picture yourself watching incredible sunsets from the comfort of your living or family room, bedroom or lakeside - you choose! With an open concept floorplan family gatherings are comfortable or entertain with ease. There is a fantastic kitchen (all appliances included) with large breakfast bar and spacious dining/living room. The lower level with walk-out boasts a ton of space for movie watching, games tables, gym equipment - you name it! Large windows flood the home with so much natural light and provide incredible lake views. Many recent updates: propane furnace, water treatment, 2 entry doors, patio door, oversized detached garage updated with electricity/new doors & openers/metal roof, improved landscaping, pressure treated docks and much more! Septic 2015. See links-floorplans, drone, video & 3D tour! (id:33973)
303 Lily Bay Drive S
Brockville, Ontario
With over 230 feet of gorgeous gradually sloping waterfront this stunning property is easily one of the most unique St. Lawrence waterfront properties in South Eastern Ontario. Surrounded by beautiful gardens & meticulous landscaping the primary home is a fully renovated 3 bedroom, 2 bath boathouse that offers unobstructed views of the river. There is plenty of space for entertaining either inside in the open living room, dining area, in the lower level family room, or outside on the large deck accessed by the bar. Two docks offer lots of space for your boating needs. The property also offers a four season cottage for your guests, or to keep as an income source. If you have been looking for a perfect family retreat, we recommend taking the time to view this fantastic property. (id:33973)
126 Collingwood Street
Kingston, Ontario
Welcome to 126 Collingwood. This property could be the foundation to any investment portfolio. Situated on one of the most desirable streets in the downtown core. This legal non-conforming duplex offers: Unit 1 - 3 bedrooms + Den, 2 full bathrooms and a full appliance package including in-suite laundry. Unit 2 - 4 bedrooms, 2 full bathrooms, full appliance package including in-suite laundry. The property has parking for 2 cars and is fully leased until the end of April 2025 for a total of $7,120. Updates include but are not limited to: New front porch (2018), new gas boiler (2020), new gas water heater (2020) & some new windows. Call today for financial analysis, full list of updates and to book your private showing. (id:33973)
102 Attwood Lane
South Frontenac, Ontario
Do you have a vision of building your dream home or cottage on the water? Build your dream retreat on this quiet lake and become part of nature. Such properties are becoming increasingly scarce and difficult to find, until now. This property offers 160 feet of water frontage on Buck Bay (Bob's Lake) one hour north of Kingston, one and half hour from Ottawa and three hours to Toronto. This 1 acre waterfront lot with a drilled well and hydro is right across the street , needs septic to be done. There is room to build a considerable home between Attwood Lane and the 30 metre lake setback. The property lines and building setbacks are marked and are accompanied by a new survey. The lake views are completely unspoiled, and the waterfront is natural and the lot slopes down from the road toward Buck Bay. Bring your dreams to life and enjoy this property for years to come! With drilled well! (id:33973)
113 Rush Lane
Tweed, Ontario
For the first time in many years this 3 bedroom, one bath, 3 season cottage on Stoco Lake with 126 feet of waterfront is now available. Located on a private road that is fully accessible in all seasons, this cottage is just a 20 minute drive from the 401, 2 minutes from Tweed, and a little over two hours from the GTA. This property was well cared for by the owner with a steel roof, newer kitchen, a new jet pump a little over a year ago, and a detached 16 ft by 22 ft garage that is perfect for cars, ATVs, firewood or winter storage. You will be soaking up the sun all summer on this back deck while taking in the beautiful lake views. An incredible Riverstone seawall protects your shoreline and a perfect set on concrete stairs provides easy access down to your dock. Book your showing today and start enjoying cottage life this summer!! Road maintenance is between $250-$275 per year and is provided by a resident on Rush Lane. Half that amount if the cottage is only occupied during the summer. ALL FURNITURE AND CONTENTS ARE INCLUDED. (id:33973)
2293 Alder Street
Kingston, Ontario
With Spring now here, perhaps your thoughts are turning to waterfront estate living? This immaculate and exceptionally maintained 8,500 square foot walk-out bungalow sits on just under 2 partially wooded acres gradually sloping to your south-facing 200 feet of beautiful, swimmable waterfront. Set apart on a quiet cul-de-sac just 15 minutes to downtown Kingston, live in the best of both worlds with luxury waterfront living in a private community as well as direct and quick access to Kingston’s amazing amenities. The east and west wing lay-out of this home provides for exquisite open concept spaces for entertaining in the heart of the home on both levels with more private options for working and relaxation on either side. The interior offerings include a stunning gourmet kitchen, 5 bedrooms, 2 offices, 6 bathrooms, large gym space, work-shop, home entertainment suite, and 4 elegantly appointed fire-places. Outdoors, you will be delighted by the beautifully landscaped grounds, extensive patio area leading to your huge salt-water pool, sound and lighting system, double dock and gazebo. Isn’t it time you had a look at this property? You will be happy you did! (id:33973)
1013 Pinewood Place
Kingston, Ontario
Introducing a charming 3+1 bedroom elevated bungalow, boasting 1060 square feet of living space on the main level. Step inside to discover a fully finished basement, providing additional living space and flexibility to suit your lifestyle needs providing an 960 square feet in the fully finished basement with a separate entrance, one bedroom and 2pc bathroom, this lower level offers the potential for rental income or multigenerational living arrangements, ensuring both privacy and convenience. Outside, a paved driveway welcomes you home and provides ample parking for residents and guests alike. Venture to the rear of the property to find access to a spacious deck, ideal for outdoor entertaining or simply enjoying a quiet moments. This bungalow epitomizes comfort and convenience, offering a seamless blend of indoor and outdoor living spaces. Whether you're seeking a cozy retreat of a home designed for hosting gatherings or adding to an investment portfolio, this property offers many possibilities. (id:33973)
1110 Crossfield Avenue
Kingston, Ontario
Welcome home to 1110 Crossfield Avenue! Situated on a lovely south facing lot in the heart of the sought after Lyndenwood subdivision. Updated and modernized this charming 3 bedroom 3 bathroom bungalow offers updated fixtures and decor throughout. Bright main level with hardwood flooring, formal living room and formal dining area. Bright kitchen with new quartz counters, tile back splash, tile floor and more! Walk-out off of kitchen eat-in area to lovely covered deck and fully fenced rear yard with hot tub. Spacious primary bedroom with walk-in closet and well appointed ensuite with walk-in shower. Updated main bathroom. Fully finished lower level with high quality finishes. Enjoy family events, game night or movie night in the sprawling rec room that features wet bar, gas fireplace, nice windows, high quality flooring and finishes. Additional bedroom in lower level offers an awesome guest room or teenager retreat. Offering more than 2000 sq ft of nicely finished living space this is a great place to live! Full list of upgrades available! (id:33973)
386 Queensborough Rd
Tweed, Ontario
Looking for Peace & Quiet? Well here it is-Must See this gorgeous 3.3 ACRE Country Setting with no close neighbours. Nice lot with mature trees & trails. Lovely Home with large wrap around front porch. Spacious open kitchen & dining area w/nice bay window overlooking rear yard plus garden doors leading to front porch for entertaining. Nice large kitchen w/ample cabintry & granite countertops. Main floor 3 Pc bath with jet tub, double sinks & granite counters. Fantastic Three Level Split layout. Formal second living room on lower level with unique family, could be used as extra bdrm or in-law suite as it features a walkout to covered deck. Options for additional income or home office/business. 2nd Floor has two good sized bedrooms, Primary has 3 pc ensuite bath. A car enthusiast will love the detached 28x25ft Quonset building, complete with concrete floor, fluorescent light & ceiling fan. Additional over head door for rear access to addtional concrete pad for storage area or place to work on vehicles and toys. Addtionally comes with barn for extra storage for ATV's or motorcycles, tractors, tools. Beautiful treed property has a small campfire area perfect for entertaining & cook outs! This fanstastic property is located on a paved road, 10 mins to Village of Tweed or Madoc. Off Highway 7 2 hours to GTA or Ottawa. Many recent updates include propane furnace 2021, PEX plumbing from utility room to kitchen in 2023. Breaker Panel 2023. Lots of house for the Money-Come & View Today! (id:33973)
228 Bridge Street W
Napanee, Ontario
Welcome to your meticulously renovated one-storey haven in Napanee, ON. This thoughtfully crafted home boasts three bedrooms and two bathrooms, offering a perfect blend of comfort and style. As you step inside, you'll immediately notice the careful attention to detail that has gone into every inch of this residence. The entire home has been lovingly redone, showcasing modern upgrades and tasteful finishes that create an inviting and aesthetically pleasing atmosphere. Indulge in luxury in the main bathroom, which showcases an inviting air tub, providing a soothing sanctuary after a long day. The basement of this home serves as a unique retreat, featuring a private bedroom and a well-appointed bathroom. Additionally, the basement hosts a versatile rec room, complete with a gas wood stove that adds a cozy ambiance, making it the perfect space for relaxation and entertainment. For those who appreciate the joy of outdoor cooking, the natural gas BBQ hookup near the back step adds a convenient touch. Convenience is key with this property, as it is strategically located near the hospital, ensuring easy access to essential medical services. When it comes to daily needs and leisurely shopping, a short drive will take you to a variety of retail options. The outdoor space of this residence complements the interior, providing a private haven for gardening, entertaining, or simply enjoying the fresh air. Seize the opportunity to make this beautifully redone home in Napanee your own. Embrace the comfort, style, and convenience that define this residence, and schedule a showing today to experience the warmth and charm it exudes. (id:33973)
334 Queen Mary Road Unit# 412
Kingston, Ontario
For the discerning Buyer! Completely updated two bedroom condo, featuring luxury laminate flooring, high gloss kitchen cabinets with under cabinet lighting, spacious pantry and granite counters. Living room with walk out to balcony and a panoramic view of the Cataraqui Conservation area where deer and other wildlife abound. Large principle bedroom easily accepts a King bed, updated tiled bathroom with in-floor heating. Building amenities include, exercise room, party room, guest suite, and bicycle storage. Centrally located with walking trail, shopping and public transportation for an easy commute to Queens University, KGH, downtown and more. (id:33973)
126 Collingwood Street
Kingston, Ontario
Welcome to 126 Collingwood. This property could be the foundation to any investment portfolio. Situated on one of the most desirable streets in the downtown core. This legal non-conforming duplex offers: Unit 1 - 3 bedrooms + Den, 2 full bathrooms and a full appliance package including in-suite laundry. Unit 2 - 4 bedrooms, 2 full bathrooms, full appliance package including in-suite laundry. The property offers two parking spaces and is fully leased until the end of April 2025 for a total of $7,120. Updates include but are not limited to: New front porch (2018), new gas boiler (2020), new gas water heater (2020) & some new windows. Call today for financial analysis, full list of updates and to book your private showing. (id:33973)
108 Mccrea Crt
Tweed, Ontario
Wow! Don't pass this ""BUY""! Must see this impeccable property, sitting on a private 2.85 ACRE park like setting with mature trees & perennial gardens, located in a highly sought after neighbourhood, on a quiet dead end cul-de-sac. Impress your family when they step inside this immaculate raised bungalow featuring 3 Bedrooms & 2 Full Baths. Enter into spacious foyer leading to upper + lower levels, walkout to gorgeous 3 season sunroom, entry to attached insulated 18x18ft garage. Main Level leads to bright and open living + dining area, stunning renovated kitchen with newer S/S appliances + ample cupboards. 3 good sized bdrms, primary suite has new patio door with walkout to deck to enjoy your morning coffee & watch the wildlife. Updated flooring throughout. Finished Lower Level features cozy rec room and large games area (includes pool table & dart board). Lots of storage space, with added cold room, laundry room and 3 pc Bath. Possiblity to have an in-law suite for extra family members. Plus the best part extra large 3 season screened sunroom, great area for entertaining, overlooks this beauitful property & total seclusion. Wait there's more, added bonus of detached 26x16ft garage with doors on each end, plus a seperate large shed. Bring your toys here, only 1 minute to ATV, biking, walking trails and boat launch at Stoco Lake. Short drive to Village of Tweed for all amenities. Paved Roads & Good interenet service. All you have to do is move in. You can't top this for value- best bang for your buck here! **** EXTRAS **** Upgrades include; Propane Furnace & C/A Approx 5 Years, Metal Roof Approx 5 Years. New Central Vac 2021, two new patio doors. (id:33973)
89 Mccrea Crt
Tweed, Ontario
A Beautiful Deal! Lovely country setting on a beautiful 1.8 ACRE lot. Located on a quiet - dead end cul-de-sac. Great location on a maintained paved road and school bus route. Sought after area only 5 minutes to village of Tweed. This raised bungalow features spacious living room with Bay window. Open dining and kitchen area with ample cupboards and walkout to covered deck. 3 good sized bedrooms and 4 piece bath on main. Lots of possibilities on the lower level. Open area for games room and 4th bedroom or office. Attached garage and nice level lot. This gem is waiting for a new owner to bring it back to life! (id:33973)
2726 Delmar Street
Kingston, Ontario
Prepare to be swept away by The Nicole, a stunning 2,379sq/ft two-storey design by Marques Homes coming soon in Sands Edge! This home is being designed with bright, open-concept living that promises an ultra-functional kitchen outfitted with high-quality quartz countertops, an undermount sink, generous pot & pan drawers, elegant under-cabinet lighting, and soft-closing doors and drawers, plus a spacious walk-in pantry. The spacious living room plans to feature a natural gas fireplace with a stylish surround, offering a cozy yet elegant atmosphere. A practical mud room with a walk-in closet leads into a double-car garage, ensuring plenty of storage and convenience. Upstairs, there will be four generously sized bedrooms, with the main suite offering a walk-in closet and an ensuite bathroom equipped with a glass-enclosed tiled shower, a freestanding tub, and double sinks for a touch of luxury. An added perk is the full laundry room on the upper floor, designed for ease and efficiency. The lower level will be primed for future customization, with a three-piece rough-in bathroom, 9' ceilings, and perimeter insulation/drywall. Additional standard features include engineered hardwood and tile flooring, quartz countertops throughout, and a central air conditioning unit. Located with convenience in mind, close to Kingston Transit bus stops, Highway 401, parks, everyday shopping amenities, and much more. Don't upgrade for quality; build where quality is standard. Experience the Marques Homes difference today! (id:33973)
2722 Delmar Street
Kingston, Ontario
Presenting our sought-after Wesley bungalow design, boasting 1,442 sq/ft of luxury by Marques Homes. A grand entrance awaits through the elegant double front doors, leading you into a bright and inviting foyer with direct access to the lower level. The kitchen is every chef's delight, featuring a generously sized island with breakfast bar seating, quality quartz countertops, an undermount sink, under-cabinet lighting, a well-appointed pantry wall, full-height cabinetry adorned with crown moulding detail, and the convenience of soft-closing doors and drawers. The main floor offers a comfortable living environment with 9' ceilings throughout. The spacious open-concept living and dining area showcase a 10' trayed ceiling and natural gas fireplace with stylish surround, creating a sense of sophistication and providing easy access to the rear yard. A main floor laundry/mudroom leads the way to a double-car garage for practical living. Two well-appointed bedrooms grace the main floor, including a generously sized primary bedroom with a walk-in closet and an ensuite bathroom featuring a beautiful glass-enclosed tiled shower. The lower level will be primed for future customization, with a three-piece rough-in bathroom, 9' ceilings, and perimeter insulation/drywall. Additional standard features include engineered hardwood and tile flooring, quartz countertops throughout, and a central air conditioning unit. Located with convenience in mind, close to Kingston Transit bus stops, Highway 401, parks, everyday shopping amenities, and much more. Don't upgrade for quality; build where quality is standard. Experience the Marques Homes difference today! (id:33973)
801 Danbury Road
Kingston, Ontario
Welcome to your perfect family home nestled in the prestigious Bayridge area, boasting a coveted location backing onto Ashton Park. This stunning four-bedroom, two-bathroom raised bungalow offers the ultimate blend of comfort, style, and convenience. The upper level features an inviting open concept layout, creating a seamless flow between living spaces. Enjoy the modern luxury of two fully updated baths showcasing sleek tile, and basement bathroom in floor heat. Venture downstairs to discover the potential for in-law accommodations with a second kitchen and spacious family room area, perfect for entertaining guests or accommodating extended family members. Step outside onto the expansive back deck and immerse yourself in the tranquility of the park-like setting, complete with a generous yard, storage shed, and heated workshop, offering endless possibilities for outdoor enjoyment and recreation. Located in a highly desirable area known for its excellent schools and convenient access to public transportation, this property offers the perfect balance of suburban serenity and urban convenience. With low-maintenance living and abundant amenities, this home is sure to exceed your expectations. (id:33973)
4841 Wolfe Swamp Road
Harrowsmith, Ontario
Welcome to your dream oasis at 4841 Wolfe Swamp Road! This extraordinary 3+1 bedroom bungalow sits gracefully on a sprawling 1.56 acre double lot, offering the perfect blend of modern luxury and serene countryside living. With a host of premium amenities, including a hot tub and an expansive 3+ car garage with drive through to backyard and an attached climate controlled workshop, as well as in-law suite potential, this property promises a lifestyle of unparalleled comfort and convenience. Inside, the home is designed with modern living in mind. From when you first walk in the door, you will appreciate the true pride of ownership - the custom kitchen is a dream, with a large centre island, separate bar / beverage station, and direct access out onto the south facing enclosed deck - perfect for outdoor entertaining. Two large living areas - one a formal living room and the other a large family room with cozy pellet stove with doors leading out to a sail covered patio area means there is lots of room for the whole family! Downstairs, the living space with separate entrance is set up nicely to host a family suite or guest area with a large bedroom, separate rec room and full bath. There is lots of storage space, and a second enclosed porch area houses the hot tub for year-round enjoyment. Some additional features include a fully automatic Cummins 13Kw backup generator system, cement pad beside garage for parking your RV, boat or other vehicles, central air, outdoor play structure and large fenced in area, perfect for your four legged friends! And don't miss the amazing gardens, and planting shed ideal for those with a green thumb. This property truly has it all, including the most majestic oak tree I have seen. Don't miss your chance to own this incredible home! (id:33973)
71 Mccabe Street
Napanee, Ontario
This charming all-brick bungalow, located on a cul-de-sac street, offers the perfect blend of comfort & convenience. Boasting 4 bedrooms & 3 bathrooms, this residence is sure to impress even the most discerning buyer. As you step inside, you'll be greeted by an inviting ambiance that flows effortlessly throughout the home. The kitchen, overlooking the living and dining areas, features ample oak cupboards and a convenient breakfast bar. Adjacent to the dining room is a cozy sunroom, offering a tranquil retreat where you can relax and unwind. Step outside onto the deck, overlooking the fully fenced backyard, providing the ideal setting for outdoor gatherings and enjoying the beauty of nature. Convenience is key with main floor laundry accessible from both inside the house and the attached 2-car garage, ensuring practicality for everyday living. The generously sized primary bedroom boasts an ensuite bathroom and a walk-in closet, offering a luxurious sanctuary to retreat to at the end of the day. While the basement is partially finished, it presents an opportunity for customization and expansion to suit your needs and preferences. Located within walking distance to an elementary school and the golf course, and just a short 2-minute drive from downtown shopping, the library, and a large playground with a splash pad, this home offers the perfect balance of tranquility and accessibility. Don't miss out on this rare opportunity to own a meticulously maintained bungalow in Napanee. Schedule your private viewing today and make this your forever home! (id:33973)
17 Millcreek Drive
Odessa, Ontario
Welcome to this incredibly stunning new build recently completed by Golden Falcon Homes! The top floor boasts 4 very large bedrooms, 2.5 bathrooms with upgraded stone vanity tops, a convenient laundry room and all the natural light you could dream of. The upgraded wood staircase steps down to the main floor and into a huge, inviting, great room which flows naturally into the dining room and open concept kitchen (with walk in pantry!). Upgraded stone countertops and kitchen island provide a dazzling space to cook and entertain. Outside this deep lot (116.24 ft) provides a back yard with space for everything you desire! The extra large, finished, 2-car garage provides space for your vehicles, toys, or additional storage space. Lastly, the basement is a blank canvas for your imagination! Finish it as a recreational room or convert it into a secondary-suite using the separate side entrance. Over 6 years still left on the Tarion Home Warranty! Reach out today to make this new home, your home! (id:33973)
1594 Crimson Crescent
Kingston, Ontario
This end-unit townhome is the perfect place to begin a new adventure in Kingston’s Woodhaven neighbourhood. What sets this home apart are the south facing windows from the living room paired with those on the western wall, flooding the main floor with light! And what do we see from those windows, you may ask? One of the largest yards on Crimson Crescent, by far; the pie shaped lot must be seen to be believed – there is plenty of room to create the backyard of your dreams! Upstairs we have three bedrooms as well as laundry and two full bathrooms. Although there is a powder room on the main floor, we also find a rough in for a future bathroom in the unfinished lower level, with its large windows! This house is complete with a single car garage with inside entry and all appliances included. Move in this June! (id:33973)
5009 Highway 38
Harrowsmith, Ontario
Welcome to a truly unique property nestled just north of Kingston in the charming village of Harrowsmith. This exceptional offering presents a blend of versatility, comfort, and potential that's bound to captivate both homeowners and investors alike. As you step inside the main unit, you'll discover a well-designed living space that combines both style and functionality. The main floor features 2 inviting bedrooms and a full bath, ensuring convenience and privacy. The heart of the home is a stunning kitchen, tastefully appointed with modern finishes, and it seamlessly flows into the dining area, making it an ideal space for gatherings. The bright living room bathes in natural light, creating a warm and welcoming ambiance. Descend to the lower level, where you'll find a generous recreation room, perfect for entertaining, unwinding, or creating a home theater. Two additional bedrooms provide ample space for family members or guests, making this home exceptionally accommodating. A standout feature of this property is the 2-bedroom, 1-bath suite, which is tastefully decorated throughout. Whether you choose to rent it out for extra income or use it for extended family, this suite adds both value and flexibility to the property. Welcome to a truly unique property nestled just north of Kingston in the charming village of Harrowsmith. (id:33973)
696 Harrow Place
Kingston, Ontario
Ideally located in Kingston's Bayridge neighbourhood, this solid brick bungalow offers an extensive renovation with fantastic in-law potential. This 3+1 bedroom / 2 bath home is located within walking distance to schools and shopping. The striking curb appeal, quality of build, central west-end location in a quiet neighbourhood, along with options for an in-law suite are part of what elevates this property as a must see for new listings in Kingston. The basement has had an oversized window and window well added to the bedroom and a wet bar area in the basement that gives the lower level expanded options and self sufficiency from the upper level. The furnace is brand new last year (2023) and the roof was replaced just prior to the current owner purchasing the home in 2020. Come see what this great property has to offer! (id:33973)
2 Mowat Avenue Unit# 1205
Kingston, Ontario
Welcome to lakeside living at 1205-2 Mowat Ave., where the historical charm of Portsmouth Village meets the vibrant life of Kingston, Ontario. This exceptional 3-bedroom, 2-bathroom condo, is designed for those who seek the blend of luxury and natural beauty. Envision launching your kayak or paddle board right from your doorstep into the inviting waters of Lake Ontario, marking the start of a day filled with adventure and tranquility. The condo features a double-size enclosed balcony/sunroom, providing panoramic views of Kingston, and a private bedroom balcony that offers peaceful westward views of Lake Ontario. Beyond the allure of its views, the condo boasts a suite of amenities including an outdoor heated saltwater pool that overlooks the lake, a fully equipped fitness room with a sauna, a party room, 2 guest suites & a welcoming environment for your pets. Its prime location is steps away from the Kingston Waterfront trails, prestigious educational institutions like St. Lawrence College & Queen's University, the bustling downtown Kingston, & top-tier healthcare facilities. For those with a penchant for golf & boating, Cataraqui Golf & Country Clubs and a nearby marina enhance your lifestyle options. This property isn't just a home; it's a promise of comfort, luxury, and an extraordinary living experience where your backyard extends to the water's edge. Schedule your private tour today! (id:33973)
Pt Lt 26-27 Road 509
Sharbot Lake, Ontario
Nestled just 8 minutes north of the charming town of Sharbot Lake, this expansive 206-acre parcel on Road 509 invites you into a world of natural grandeur. With a diverse array of features and endless potential, this property is a canvas for your vision of a rural retreat or outdoor haven. Spanning 206 acres, this property boasts a captivating blend of rocky bluffs, diverse tree species, ponds, and open clearings. Each step reveals a new facet of its natural beauty. Just a short 8-minute drive north of Sharbot Lake, you'll enjoy the convenience of proximity to town amenities while reveling in the seclusion this vast property provides. There is also an area close to the road that offers a perfect spot for building your dream home, creating a harmonious blend of comfort and nature. Tailored for outdoor enthusiasts, the property features man-made trails, ideal for ATV adventures and exploration. The extensive trails also make this an excellent terrain for hunting, providing ample opportunities for nature lovers. The property presents considerable logging potential, offering an opportunity for those interested in sustainable forestry practices. Enjoy direct access to the K&P Trail, allowing for seamless exploration of the surrounding natural wonders, whether on foot, bike, or ATV. This property serves as the gateway to this natural haven, ensuring both convenience and tranquility. Sharbot Lake provides a friendly community atmosphere and access to various recreational opportunities. This 206-acre parcel is more than land; it's an invitation to create a lifestyle immersed in nature's beauty. Whether you dream of a secluded residence, a recreational retreat, or an investment in logging, the possibilities are as vast as the land itself. Contact us today to embark on a journey of discovery and envision the potential this remarkable property holds. (id:33973)
5312 Road 38
Harrowsmith, Ontario
Welcome to your spacious oasis offering comfort, versatility, and serene views. This captivating single-family home with an in-law suite is the perfect blend of functionality and charm, boasting bright interiors, ample outdoor space, and a detached insulated 1.5 Car Garage (29ft x17 ft). This home features a total of 3+1 bedrooms and 2 full baths. The in-law suite offers a private retreat with its own kitchen, bedroom, and bathroom, ideal for extended family. Natural light floods the spacious living areas, creating an inviting atmosphere throughout the home. Step outside to your private back yard patio, perfect for outdoor dining, relaxation, and entertaining. The fully fenced yard provides privacy and security, making it an ideal setting for children and pets to play. The property includes a detached 1.5-car insulated garage that offers additional storage space and shelter for vehicles or workshop activities. The circular driveway provides easy access and ample parking. Situated on a spacious lot overlooking fields and trees, this home offers a peaceful retreat from the hustle and bustle of city life. Enjoy the sights and sounds of nature from the comfort of your own backyard. Updates include Basement spray foam insulation, Furnace & Hot Water Tank (2020), metal roof (2024), and more. Please ask for the Additional Information Package. (id:33973)
Questions? LET’S CHAT
Your Team Kingston is ready to jump in and answer your questions. We’d love to kick off the experience with you today. Get in touch with us to get the conversation started and we’ll lead the way.
CONTACT US
info@yourteamkingston.com
VISIT US IN PERSON
1329 Gardiners Rd, Suite 105
Kingston, Ontario K7P 0L8


